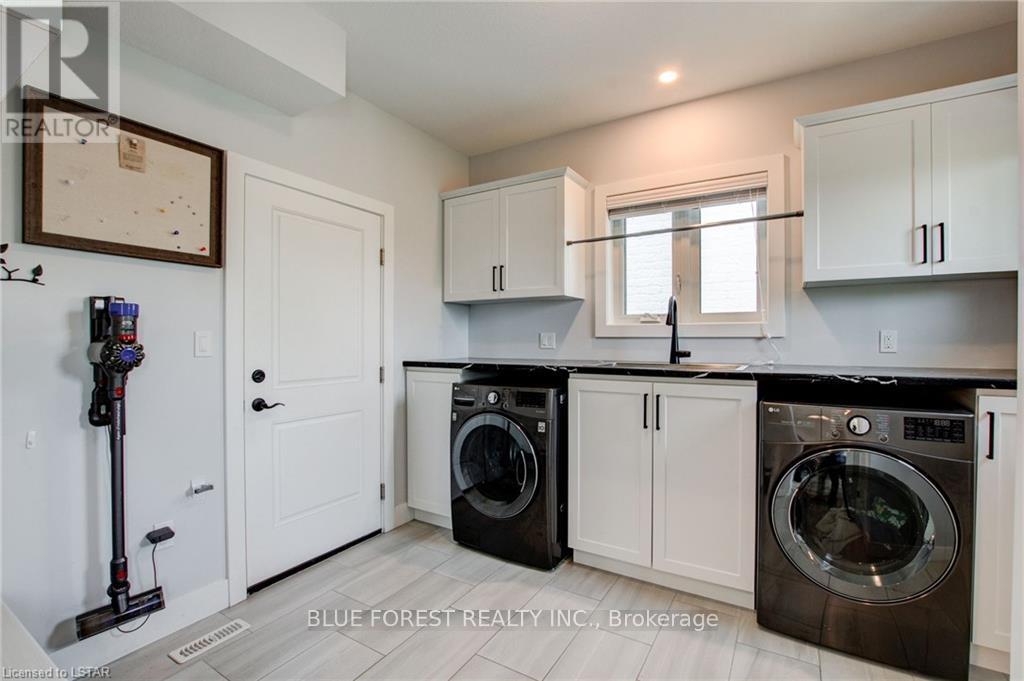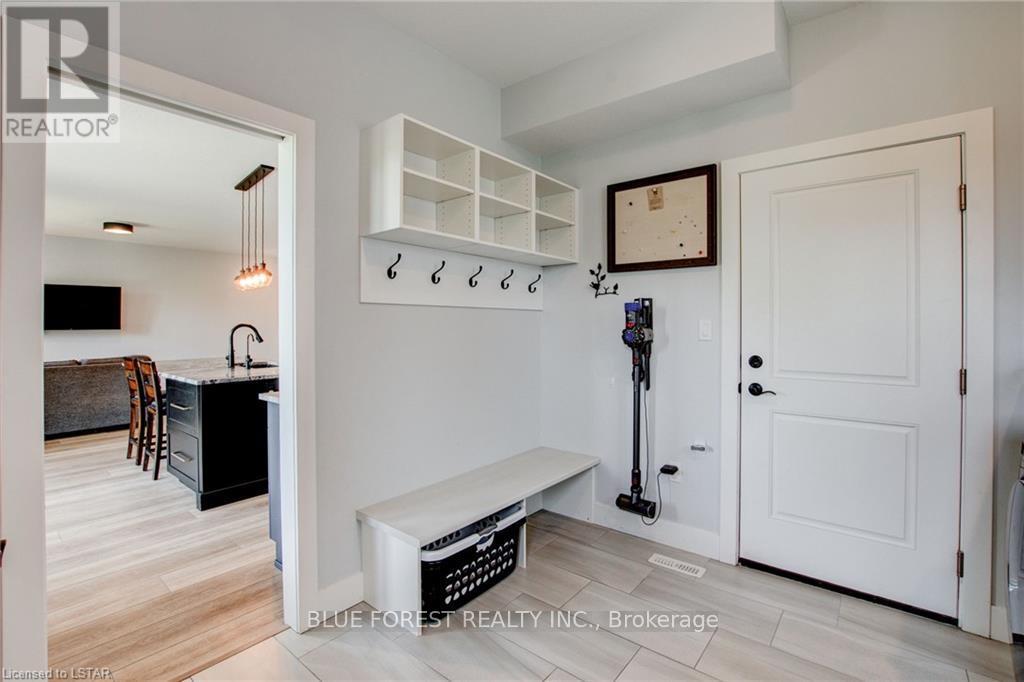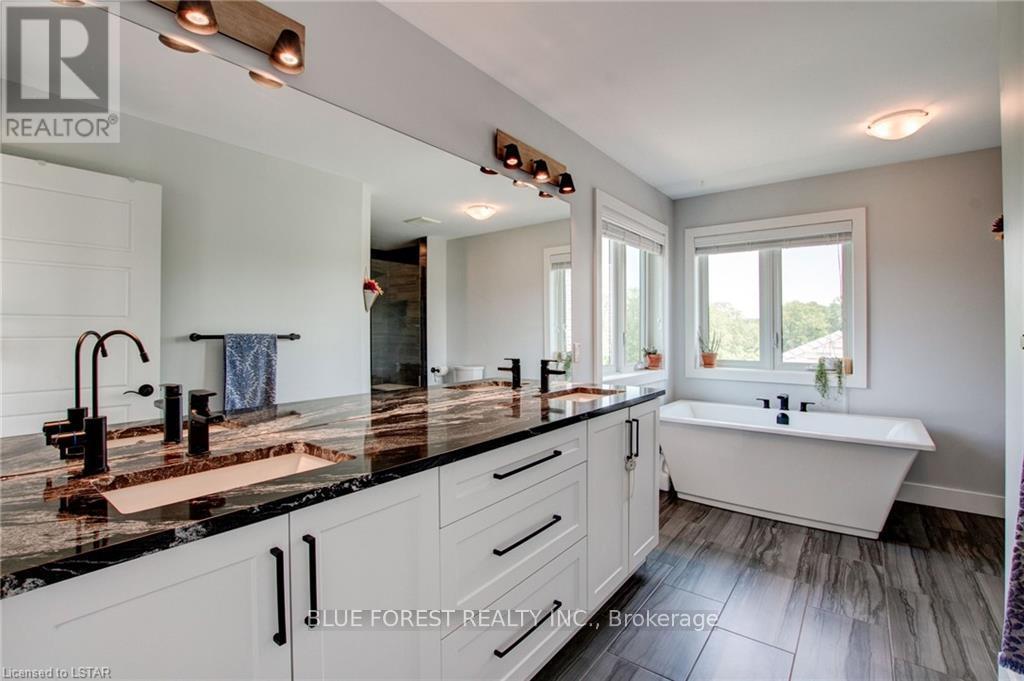5 Bedroom
3 Bathroom
Central Air Conditioning, Air Exchanger
Forced Air
$899,900
Absolutely stunning 2020 built property with breathtaking views! This contemporary 5-bedroom, 3-bathroom home offers an unparalleled living experience nestled in the affluent neighbourhood of Victoria on the River. Once inside you are greeted by a spacious two-story foyer. The main level features an open-concept living, dining and kitchen area with large picture windows that showcase the spectacular view. The gourmet kitchen is a chef’s dream, with granite countertops, stainless steel appliances, a walk-in pantry and sliding glass doors with direct access to the deck overlooking the river. The expansive primary suite is a true sanctuary, complete with a private en-suite bathroom, a walk-in closet and access to a private terrace where you can wake up and enjoy your morning coffee. This home offers an additional 4 bedrooms providing plenty of space for everyone in the family. The walk-out basement presents an exciting opportunity for customization, with a separate entry and ample space to create additional living areas or a private in-law suite. Nature enthusiasts will appreciate the nearby paths that follow the river and Meadowlily Forest. As a bonus, this home is located just 10 minutes to the 401 offering the perfect blend of tranquility and accessibility. ** This is a freehold detached condominium with condo fees of $220/month ** (id:39382)
Property Details
|
MLS® Number
|
X8284756 |
|
Property Type
|
Single Family |
|
Community Name
|
SouthU |
|
Amenities Near By
|
Hospital |
|
Equipment Type
|
Water Heater - Tankless |
|
Features
|
Hillside, Flat Site, Dry, Sump Pump |
|
Parking Space Total
|
4 |
|
Rental Equipment Type
|
Water Heater - Tankless |
|
Structure
|
Deck, Porch |
|
View Type
|
River View, View Of Water |
Building
|
Bathroom Total
|
3 |
|
Bedrooms Above Ground
|
5 |
|
Bedrooms Total
|
5 |
|
Appliances
|
Water Heater - Tankless, Dishwasher, Dryer, Garage Door Opener, Range, Refrigerator, Stove, Washer, Window Coverings |
|
Basement Type
|
Full |
|
Construction Status
|
Insulation Upgraded |
|
Construction Style Attachment
|
Detached |
|
Cooling Type
|
Central Air Conditioning, Air Exchanger |
|
Exterior Finish
|
Wood, Vinyl Siding |
|
Fire Protection
|
Smoke Detectors |
|
Foundation Type
|
Poured Concrete |
|
Half Bath Total
|
1 |
|
Heating Fuel
|
Natural Gas |
|
Heating Type
|
Forced Air |
|
Stories Total
|
2 |
|
Type
|
House |
|
Utility Water
|
Municipal Water |
Parking
Land
|
Acreage
|
No |
|
Land Amenities
|
Hospital |
|
Sewer
|
Sanitary Sewer |
|
Size Depth
|
82 Ft |
|
Size Frontage
|
47 Ft |
|
Size Irregular
|
47.74 X 82 Ft |
|
Size Total Text
|
47.74 X 82 Ft|under 1/2 Acre |
|
Zoning Description
|
Sfr |
Rooms
| Level |
Type |
Length |
Width |
Dimensions |
|
Second Level |
Bedroom |
5.08 m |
4.88 m |
5.08 m x 4.88 m |
|
Second Level |
Bedroom 2 |
4.34 m |
3.63 m |
4.34 m x 3.63 m |
|
Second Level |
Bedroom 3 |
3.02 m |
3.48 m |
3.02 m x 3.48 m |
|
Second Level |
Bedroom 4 |
4.37 m |
3 m |
4.37 m x 3 m |
|
Main Level |
Bedroom |
3.33 m |
2.84 m |
3.33 m x 2.84 m |
|
Main Level |
Dining Room |
3.63 m |
3.94 m |
3.63 m x 3.94 m |
|
Main Level |
Living Room |
4.27 m |
3.94 m |
4.27 m x 3.94 m |
|
Main Level |
Kitchen |
5 m |
4.27 m |
5 m x 4.27 m |
|
Main Level |
Laundry Room |
3.3 m |
3.02 m |
3.3 m x 3.02 m |
Utilities
https://www.realtor.ca/real-estate/27050127/2-2810-sheffield-place-london-southu








































