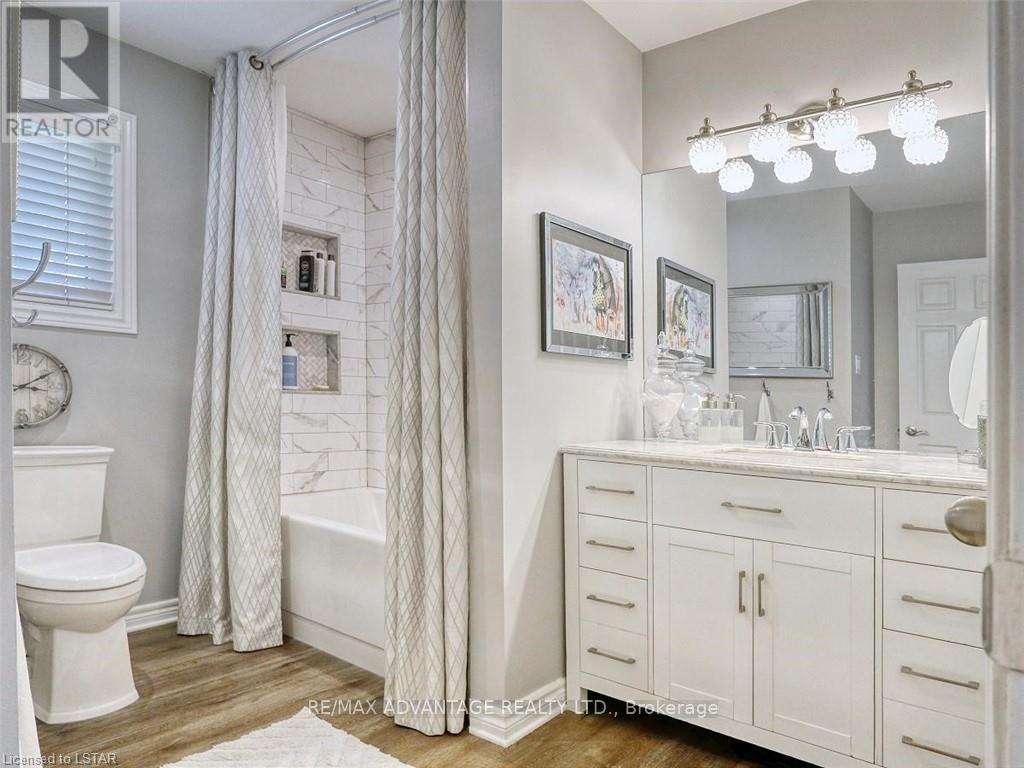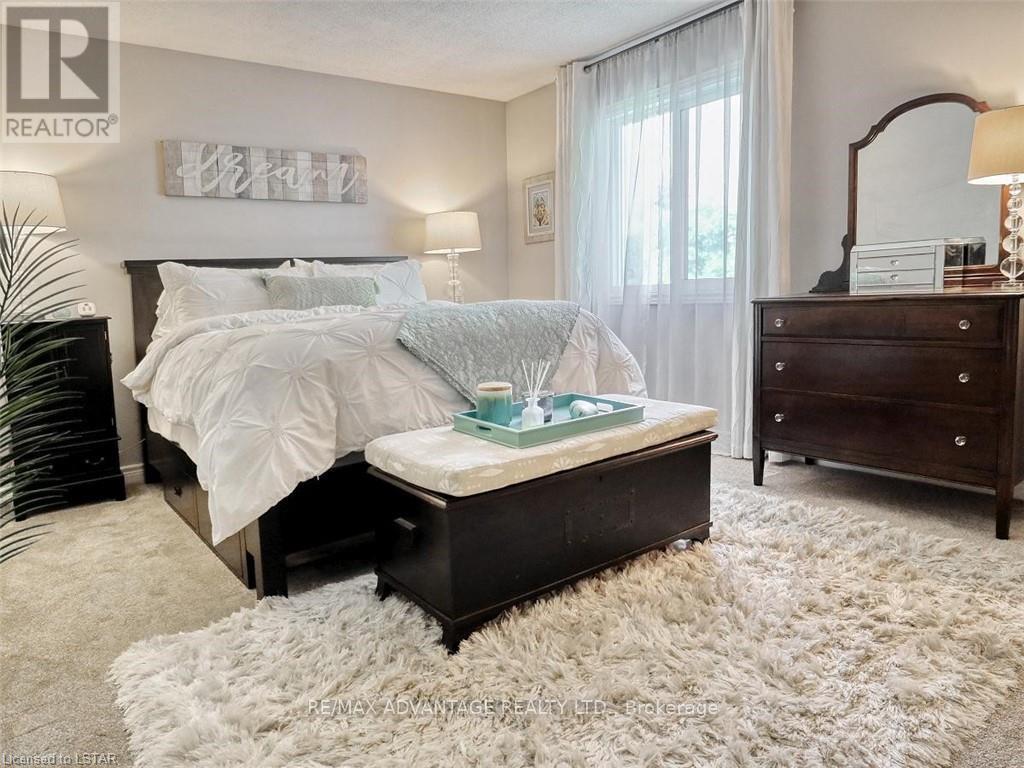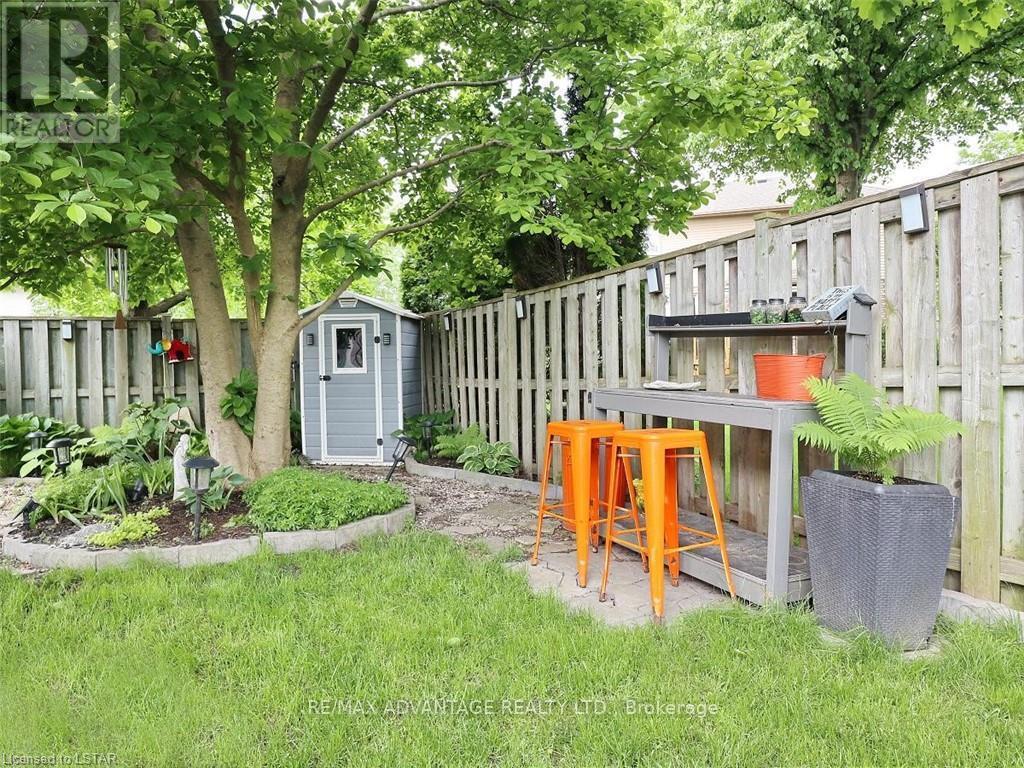3 Bedroom
2 Bathroom
Fireplace
Central Air Conditioning
Forced Air
$738,500
Beautifully kept and updated by its original owners! In demand ""North End"" location and popular school district! A unique 2 storey/split style home with vaulted ceilings. Fantastic private and treed rear yard with pergola and shed and lovely stone style wall- Picture perfect! Double car garage with inside entry. Newer super stylish kitchen (2019), stainless appliances, quartz counters, stunning backsplash, pantry and bar height stool counter that is open to the family room (fireplace). Front room is used now as a formal dining room but could be a main floor office or living room. Lovely natural fireplace. A spacious and secluded master suite with a walk in closet. Updated 4 pc bath too! Upgrades: Windows, front door, patio door and garage door (2020), flooring 2019, furnace and A/C 2019, Siding 2020. Note: 3rd level has a family room open to the kitchen, 2pc bath ( space for a shower ) and a den that could be a 4th bedroom or various other uses. The lowest level has a rec room, cold room and plenty of storage. Close to numerous local amenities, schools, dog park, Stoney Creek Community Centre, YMCA, library, walking trails, short commute to Western University, University Hospital, Masonville Mall and Public Transit. Easy access to St Joseph's hospital and Fanshawe college as well! Move in, relax and enjoy! (id:39382)
Property Details
|
MLS® Number
|
X8397484 |
|
Property Type
|
Single Family |
|
Community Name
|
NorthC |
|
Parking Space Total
|
6 |
Building
|
Bathroom Total
|
2 |
|
Bedrooms Above Ground
|
3 |
|
Bedrooms Total
|
3 |
|
Amenities
|
Fireplace(s) |
|
Appliances
|
Garage Door Opener Remote(s), Dishwasher, Dryer, Refrigerator, Stove, Washer |
|
Basement Development
|
Finished |
|
Basement Type
|
Full (finished) |
|
Construction Style Attachment
|
Detached |
|
Cooling Type
|
Central Air Conditioning |
|
Fireplace Present
|
Yes |
|
Fireplace Total
|
1 |
|
Foundation Type
|
Brick |
|
Half Bath Total
|
1 |
|
Heating Fuel
|
Natural Gas |
|
Heating Type
|
Forced Air |
|
Stories Total
|
2 |
|
Type
|
House |
|
Utility Water
|
Municipal Water |
Parking
Land
|
Acreage
|
No |
|
Sewer
|
Sanitary Sewer |
|
Size Depth
|
98 Ft |
|
Size Frontage
|
49 Ft |
|
Size Irregular
|
49 X 98 Ft |
|
Size Total Text
|
49 X 98 Ft |
|
Zoning Description
|
R1-4 |
Rooms
| Level |
Type |
Length |
Width |
Dimensions |
|
Second Level |
Primary Bedroom |
5.33 m |
3.58 m |
5.33 m x 3.58 m |
|
Second Level |
Bedroom |
2.84 m |
2.74 m |
2.84 m x 2.74 m |
|
Second Level |
Bedroom |
3.05 m |
2.82 m |
3.05 m x 2.82 m |
|
Third Level |
Family Room |
5.44 m |
3.81 m |
5.44 m x 3.81 m |
|
Third Level |
Bedroom |
3.17 m |
2.74 m |
3.17 m x 2.74 m |
|
Basement |
Cold Room |
1.22 m |
1.65 m |
1.22 m x 1.65 m |
|
Basement |
Recreational, Games Room |
5 m |
2.9 m |
5 m x 2.9 m |
|
Basement |
Other |
4.88 m |
3.51 m |
4.88 m x 3.51 m |
|
Main Level |
Living Room |
4.44 m |
3.51 m |
4.44 m x 3.51 m |
|
Main Level |
Foyer |
2.21 m |
1.68 m |
2.21 m x 1.68 m |
|
Main Level |
Kitchen |
3.05 m |
2.74 m |
3.05 m x 2.74 m |
|
Main Level |
Dining Room |
2.87 m |
2.21 m |
2.87 m x 2.21 m |
https://www.realtor.ca/real-estate/26989703/2-stoneycreek-crescent-london-northc








































