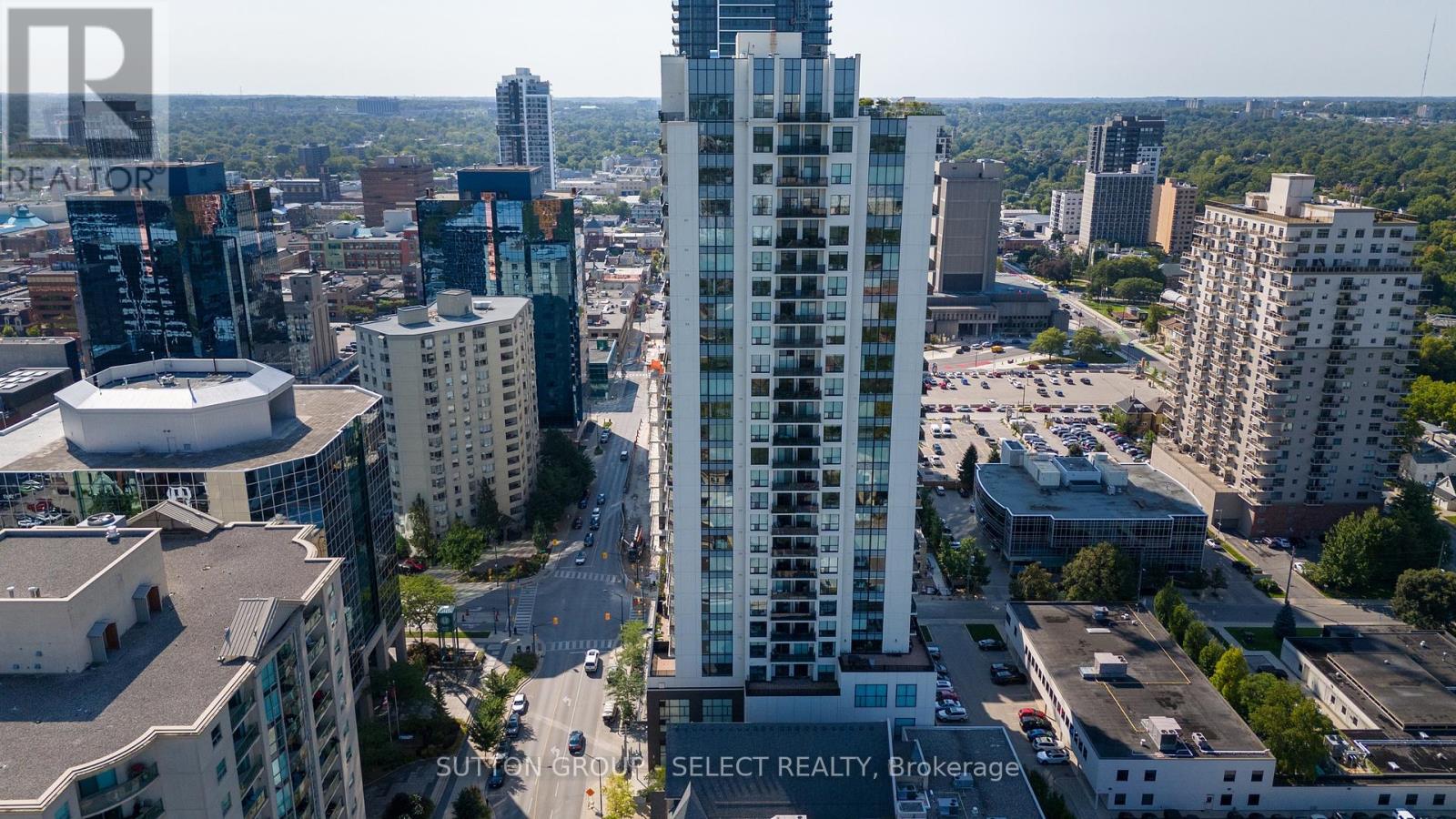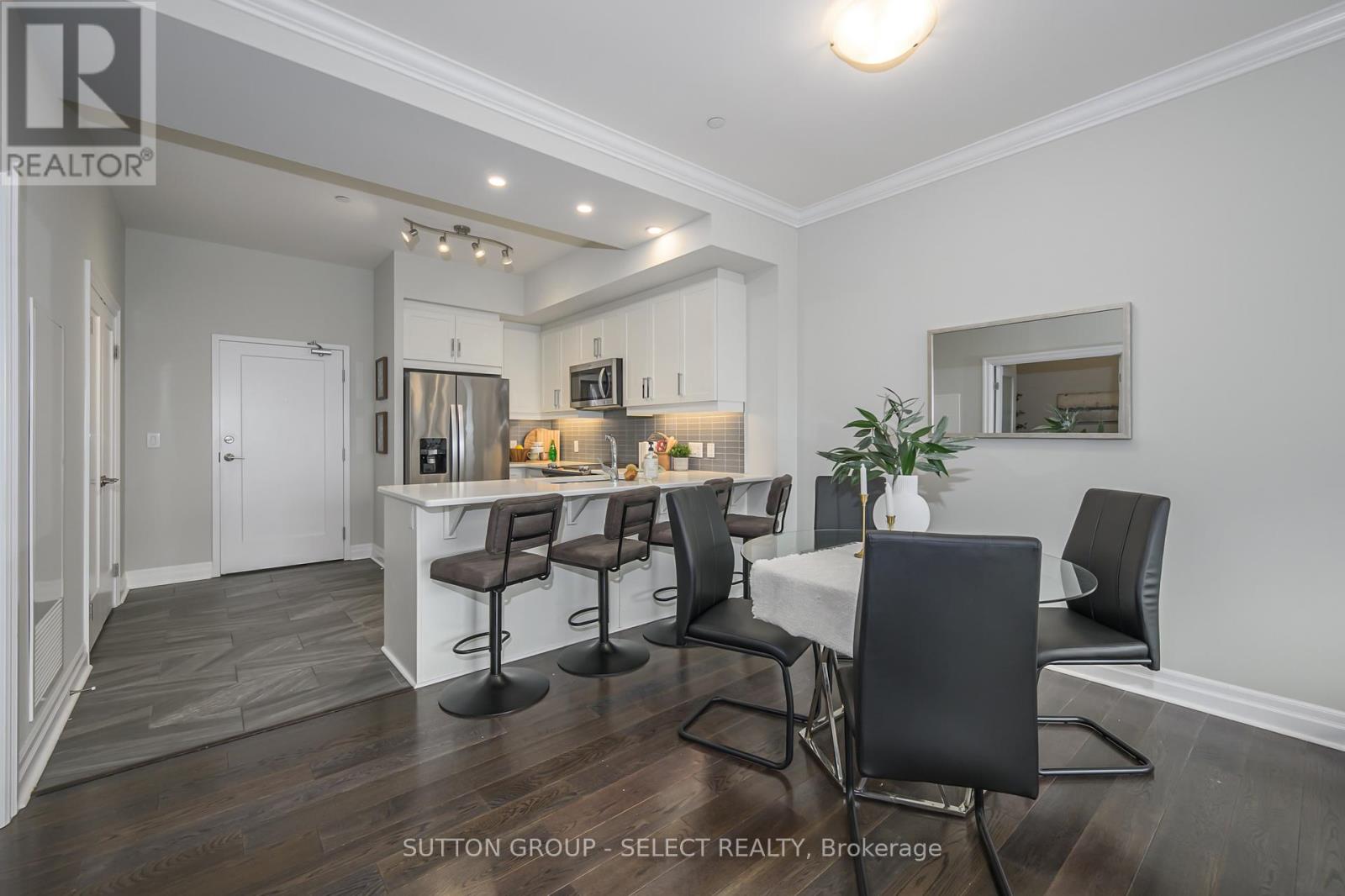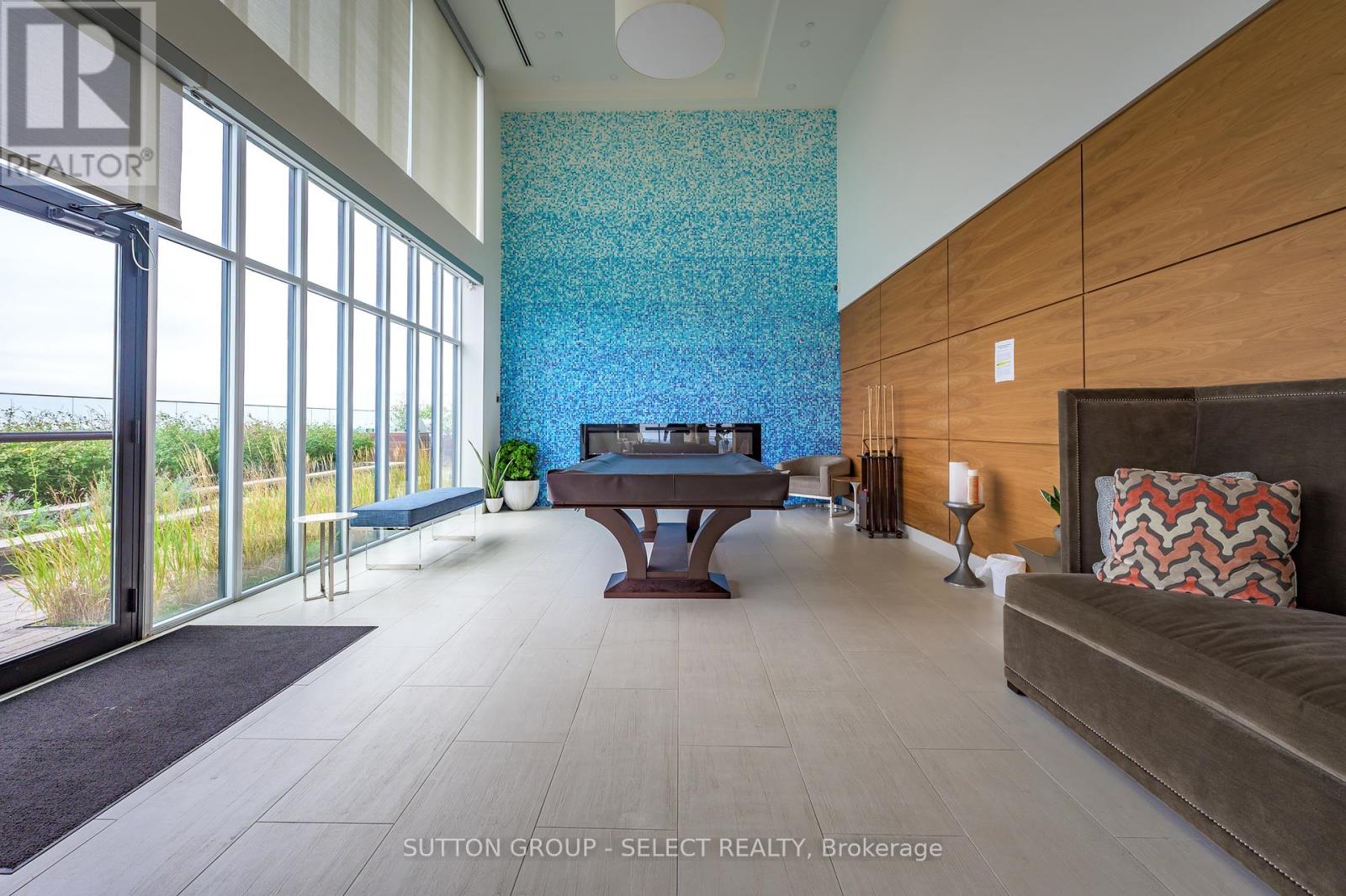2006 - 505 Talbot Street London, Ontario N6A 2S6
$688,000Maintenance, Heat, Water, Insurance
$502 Monthly
Maintenance, Heat, Water, Insurance
$502 MonthlyTWO PARKING SPOTS. STORAGE LOCKER conveniently located ON UNIT FLOOR! Sleek, modern executive residence in downtown London's premier Azure building. 2 + 1 bedroom/den unit perched on the 20th floor with ultra high ceilings & gorgeous windows overlooking the skyline that draw an abundance of natural light through the living areas. Loaded with upgrades & designer detailing. The 2 bedroom + den plan enjoys open-concept principal rooms offering a seamless flow between the living room, with it's custom-surround fireplace & crown moulding, and the eat-in kitchen showcasing crisp white Shaker-style cabinetry, slim-line glass tile backsplash, soft white quartz surfaces, stainless appliances & a 4-seat peninsula breakfast bar. The tranquil primary suite features a fresh, neutral 3-piece ensuite with glass/tile shower, double closets & massive windows overlooking the city. The 2nd bedroom also offers spectacular views. Separate den/office is a huge convenience. A beautiful 4-piece main bath & in-suite laundry complete the interior living. Sitting on the balcony with glass railing you continue to enjoy unobstructed views. 2 owned underground parking spots & a storage locker (conveniently on the 20th floor) make this a perfect package. The Azure showcases some of the most fabulous amenities in the city with their incredible roof top patios billiards room, library, golf simulator, gym, lounge, bar for your enjoyment. Walk to Budweiser Gardens for hockey, concerts or enjoy dining at one of London's award winning restaurants and then stroll home for a nightcap on the balcony. Heating/Cooling & Water included. (id:39382)
Property Details
| MLS® Number | X9371003 |
| Property Type | Single Family |
| Community Name | East F |
| AmenitiesNearBy | Hospital, Public Transit, Park |
| CommunityFeatures | Pet Restrictions |
| Features | Lighting, Balcony, In Suite Laundry |
| ParkingSpaceTotal | 2 |
| ViewType | River View, City View |
Building
| BathroomTotal | 2 |
| BedroomsAboveGround | 2 |
| BedroomsTotal | 2 |
| Amenities | Exercise Centre, Party Room, Visitor Parking, Fireplace(s), Storage - Locker |
| CoolingType | Central Air Conditioning |
| ExteriorFinish | Concrete |
| FireProtection | Controlled Entry, Smoke Detectors |
| FireplacePresent | Yes |
| FireplaceTotal | 1 |
| FireplaceType | Insert |
| FoundationType | Poured Concrete |
| HeatingFuel | Electric |
| HeatingType | Forced Air |
| SizeInterior | 999.992 - 1198.9898 Sqft |
| Type | Apartment |
Parking
| Attached Garage |
Land
| Acreage | No |
| LandAmenities | Hospital, Public Transit, Park |
| LandscapeFeatures | Landscaped |
| SurfaceWater | River/stream |
| ZoningDescription | Da2, B33, D2-50 |
Rooms
| Level | Type | Length | Width | Dimensions |
|---|---|---|---|---|
| Main Level | Kitchen | 3.46 m | 3.3 m | 3.46 m x 3.3 m |
| Main Level | Dining Room | 3.6 m | 3.6 m | 3.6 m x 3.6 m |
| Main Level | Living Room | 3.83 m | 3.27 m | 3.83 m x 3.27 m |
| Main Level | Office | 3.15 m | 3.15 m | 3.15 m x 3.15 m |
| Main Level | Laundry Room | 1.09 m | 1.79 m | 1.09 m x 1.79 m |
| Main Level | Primary Bedroom | 4.75 m | 3.43 m | 4.75 m x 3.43 m |
| Other | Bedroom | 3.08 m | 3.6 m | 3.08 m x 3.6 m |
https://www.realtor.ca/real-estate/27475156/2006-505-talbot-street-london-east-f
Interested?
Contact us for more information






























