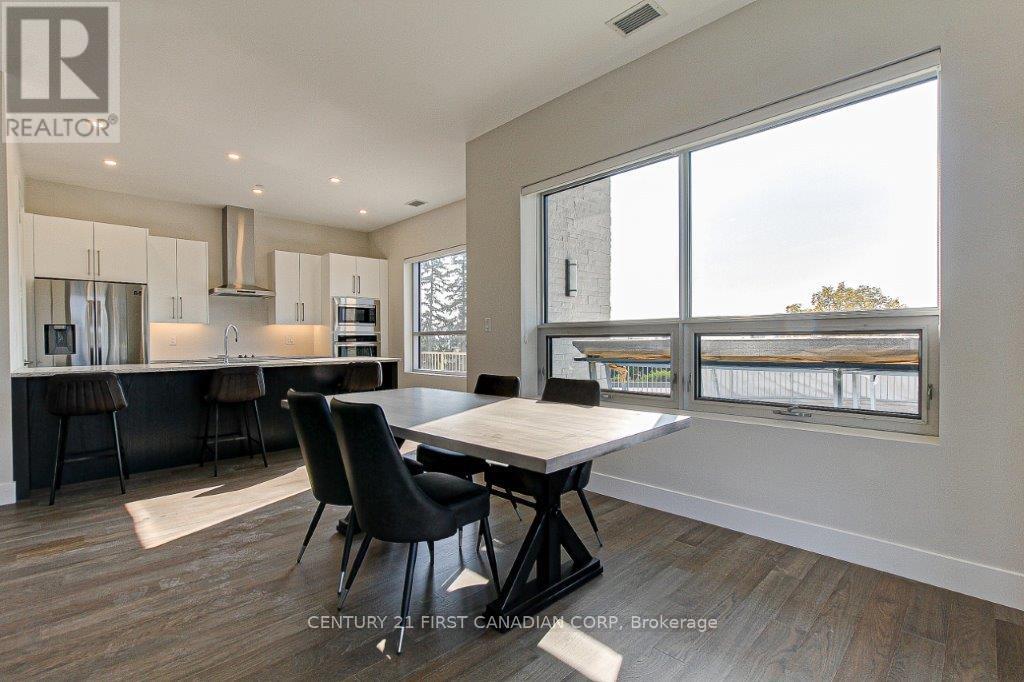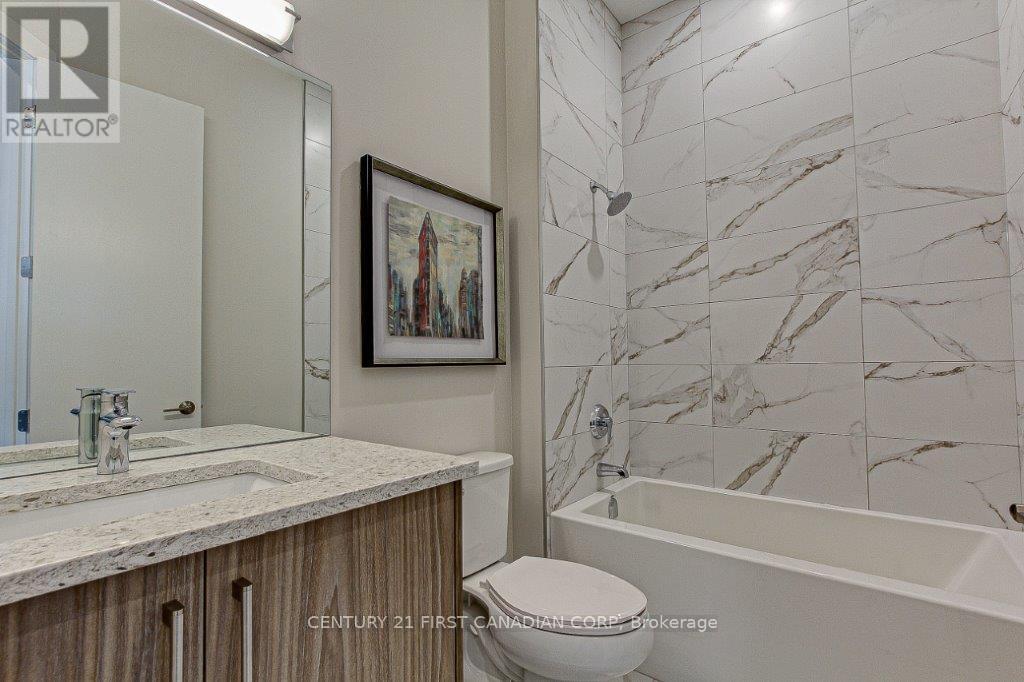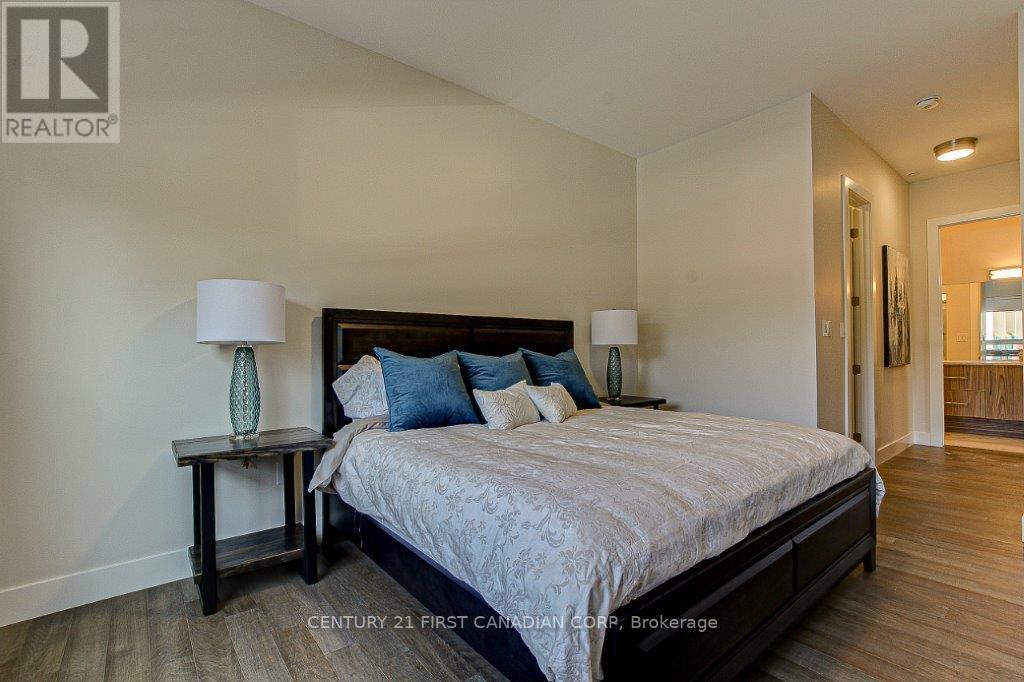2 Bedroom
2 Bathroom
1399.9886 - 1598.9864 sqft
Central Air Conditioning
Forced Air
Landscaped
$3,195 Monthly
Available December 1st, this bright and spacious 2-bedroom plus den, 2-bathroom corner unit in the brand-new North Point 2 building offers contemporary living in one of London's most desirable locations. Situated on the second floor, the suite features stunning cityscape views, 10-foot ceilings, large windows for plenty of natural light, and a huge wraparound balcony. The modern kitchen boasts quartz countertops, hardwood flooring throughout, and full-size appliances. The Primary Bedroom has walk-in closet and ensuite bath. The unit also includes in-suite washer and dryer, and underground parking. Located at the corner of Richmond Street and Fanshawe Park Road, steps from Masonville Mall and all major amenities. North Point 2 offers two elevators, guest suites, additional surface parking and storage options, and a resident lounge. Perfect for comfortable and convenient living! (id:39382)
Property Details
|
MLS® Number
|
X9370209 |
|
Property Type
|
Single Family |
|
Community Name
|
North R |
|
AmenitiesNearBy
|
Hospital, Public Transit, Schools |
|
CommunityFeatures
|
Pet Restrictions |
|
Features
|
Cul-de-sac, Balcony, In Suite Laundry |
|
ParkingSpaceTotal
|
1 |
|
ViewType
|
City View |
Building
|
BathroomTotal
|
2 |
|
BedroomsAboveGround
|
2 |
|
BedroomsTotal
|
2 |
|
Amenities
|
Visitor Parking, Recreation Centre |
|
Appliances
|
Dishwasher, Dryer, Microwave, Oven, Range, Refrigerator, Washer |
|
CoolingType
|
Central Air Conditioning |
|
ExteriorFinish
|
Concrete, Stone |
|
FireProtection
|
Controlled Entry |
|
FlooringType
|
Hardwood |
|
HeatingFuel
|
Natural Gas |
|
HeatingType
|
Forced Air |
|
SizeInterior
|
1399.9886 - 1598.9864 Sqft |
|
Type
|
Apartment |
Parking
Land
|
Acreage
|
No |
|
LandAmenities
|
Hospital, Public Transit, Schools |
|
LandscapeFeatures
|
Landscaped |
Rooms
| Level |
Type |
Length |
Width |
Dimensions |
|
Main Level |
Kitchen |
3.66 m |
2.84 m |
3.66 m x 2.84 m |
|
Main Level |
Living Room |
7.16 m |
3.91 m |
7.16 m x 3.91 m |
|
Main Level |
Primary Bedroom |
3.505 m |
4.69 m |
3.505 m x 4.69 m |
|
Main Level |
Bedroom 2 |
3.18 m |
3.81 m |
3.18 m x 3.81 m |
|
Main Level |
Den |
3.05 m |
2.74 m |
3.05 m x 2.74 m |























