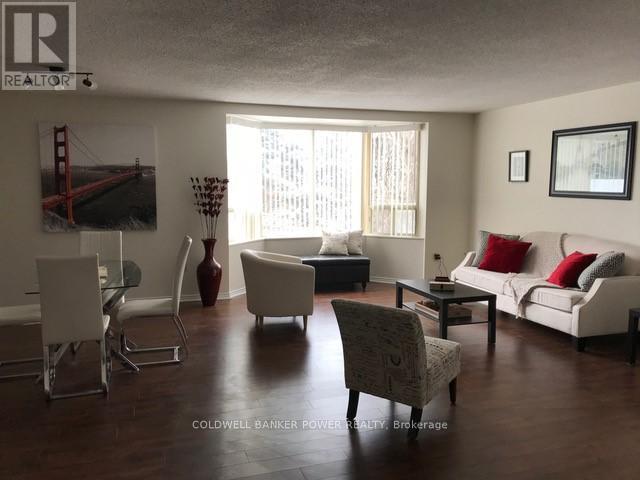2 Bedroom
2 Bathroom
1199.9898 - 1398.9887 sqft
Baseboard Heaters
$2,350 Monthly
Condo for Lease in Downtown London, Ontario. Welcome to this spacious 2-bedroom, 2-bathroom condo located in the heart of downtown London. This bright, second-floor unit offers a modern, comfortable living space with a west-facing balcony, ideal for enjoying sunsets and city views. Large windows throughout the condo flood the space with natural light. Key Features: 2 Bedrooms, 2 Bathrooms, In-suite laundry for convenience, 5 appliances included (fridge, stove, dishwasher, washer, dryer) . West-facing balcony. Parking space for 1 car. Ample natural light with large windows. Minimum 1-year lease term. Building Amenities: Fitness center/workout room, Socializing space for residents to gather, Close to cafes, shopping, sports venues, and theaters for convenient access to downtown amenities. This condo is perfect for professionals or mature students or looking for a living space in a vibrant neighborhood. Don't miss out! Schedule a viewing today! (id:39382)
Property Details
|
MLS® Number
|
X10415395 |
|
Property Type
|
Single Family |
|
Community Name
|
East F |
|
AmenitiesNearBy
|
Schools, Public Transit, Park |
|
CommunityFeatures
|
Pet Restrictions |
|
Features
|
Balcony, In Suite Laundry |
|
ParkingSpaceTotal
|
1 |
Building
|
BathroomTotal
|
2 |
|
BedroomsAboveGround
|
2 |
|
BedroomsTotal
|
2 |
|
Amenities
|
Exercise Centre, Party Room, Storage - Locker |
|
Appliances
|
Dishwasher, Dryer, Refrigerator, Stove, Washer |
|
ExteriorFinish
|
Concrete |
|
HeatingType
|
Baseboard Heaters |
|
SizeInterior
|
1199.9898 - 1398.9887 Sqft |
|
Type
|
Apartment |
Parking
Land
|
Acreage
|
No |
|
LandAmenities
|
Schools, Public Transit, Park |
Rooms
| Level |
Type |
Length |
Width |
Dimensions |
|
Main Level |
Living Room |
6.57 m |
5.48 m |
6.57 m x 5.48 m |
|
Main Level |
Dining Room |
2.66 m |
3.35 m |
2.66 m x 3.35 m |
|
Main Level |
Kitchen |
2.66 m |
2.43 m |
2.66 m x 2.43 m |
|
Main Level |
Primary Bedroom |
5.43 m |
3.35 m |
5.43 m x 3.35 m |
|
Main Level |
Bedroom |
3.55 m |
3.09 m |
3.55 m x 3.09 m |
|
Main Level |
Laundry Room |
2 m |
2 m |
2 m x 2 m |
|
Main Level |
Bathroom |
1.2 m |
2 m |
1.2 m x 2 m |
|
Main Level |
Bathroom |
2 m |
2 m |
2 m x 2 m |













