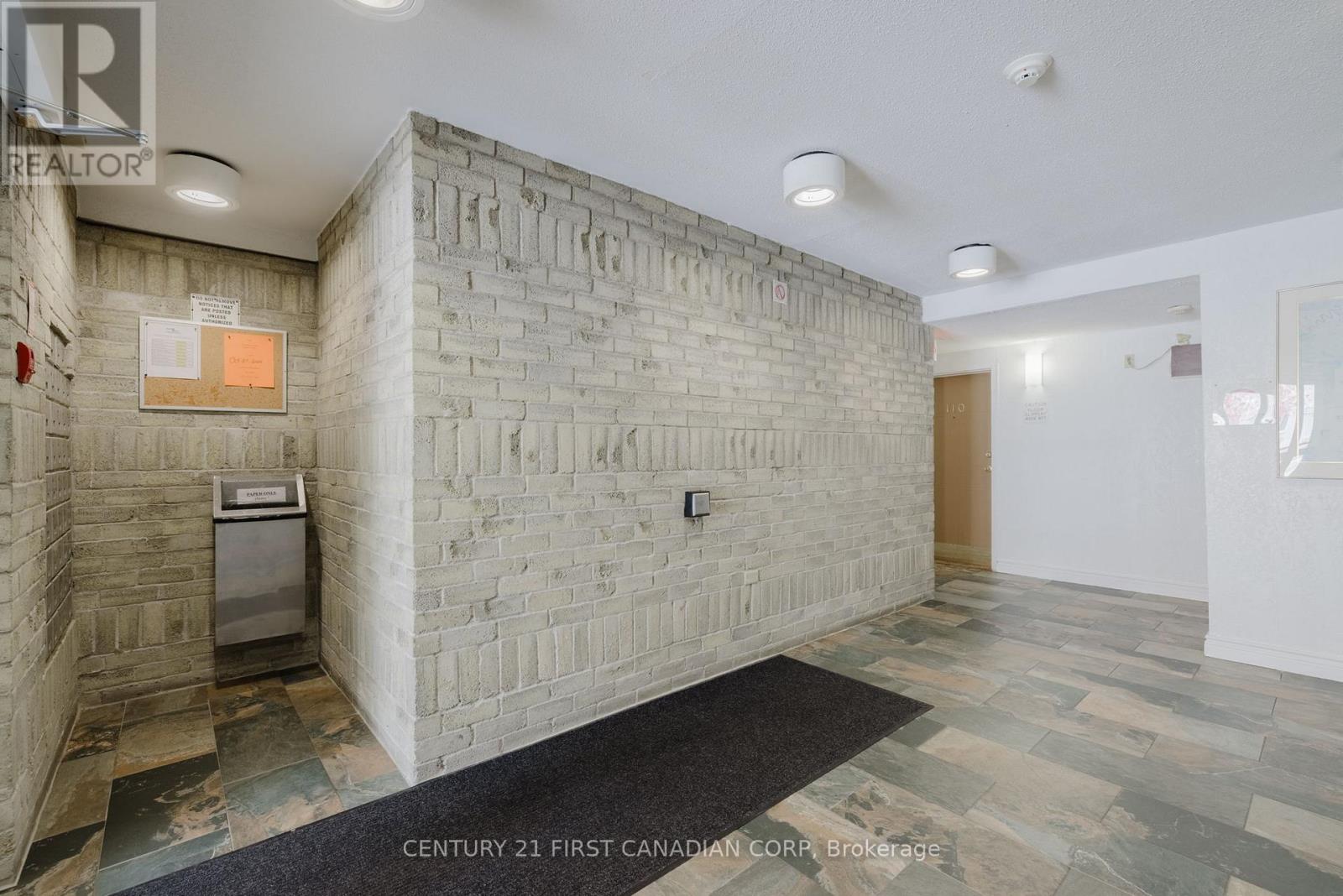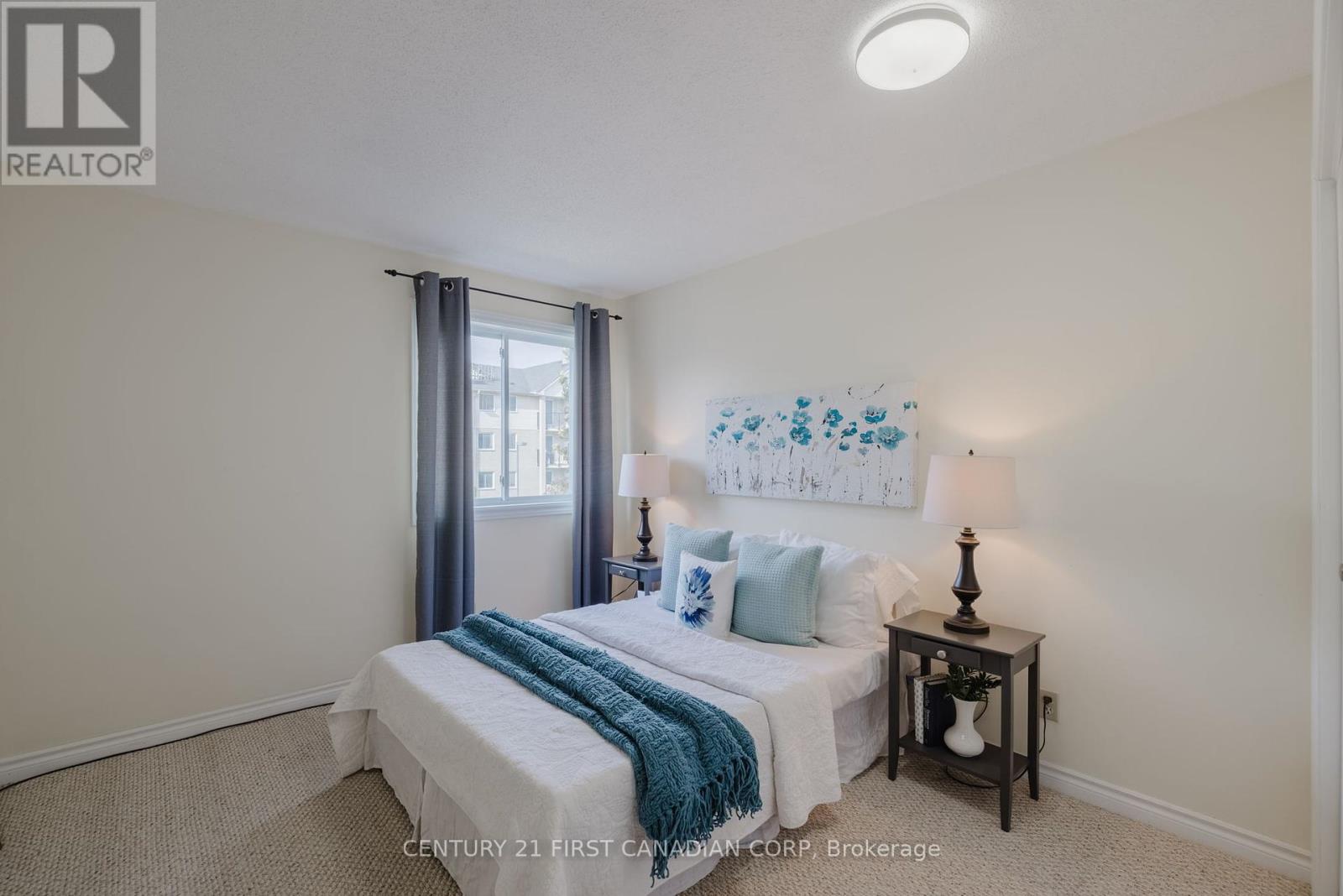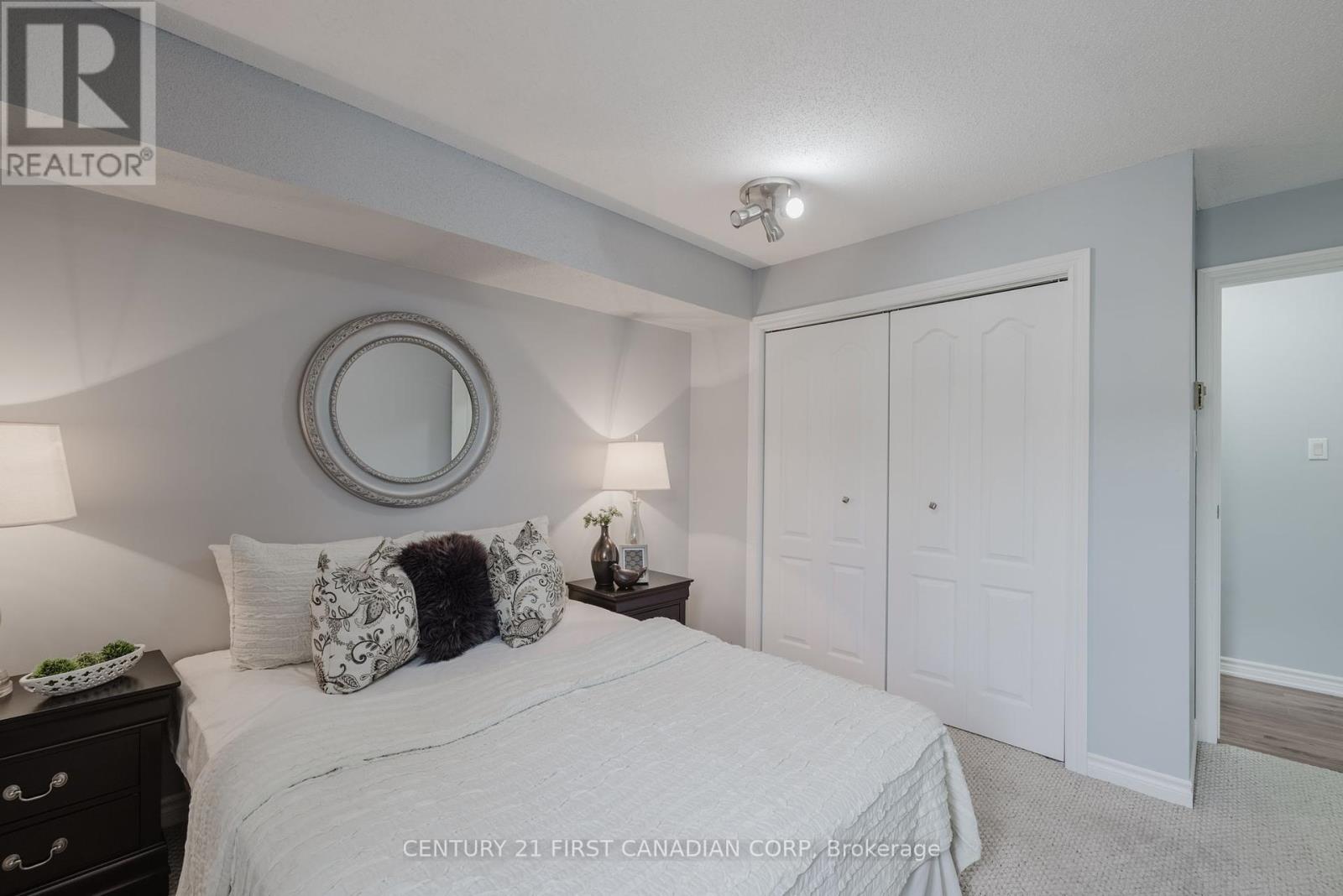207 - 737 Deveron Crescent London, Ontario N5Z 4X9
$319,900Maintenance, Water, Common Area Maintenance, Parking
$373.22 Monthly
Maintenance, Water, Common Area Maintenance, Parking
$373.22 MonthlySharp, Updated and ready to move it! Easy one-floor living and just one stop on the elevator. Spacious west facing 2 bed in the Mills Landing complex. CLOSE TO EVERYTHING! Enjoy your cozy fireplace on snowy days or summertime sunsets off your balcony. Boasting newer flooring in the dining, living and bath; brand new fridge and dishwasher - just installed; balcony recently updated to impermeable flooring; updated doors and hardware: in-suite laundry: and great storage! Well run condominium corporation with lots of visitor parking, open spaces and outdoor inground pool! Status certificate available upon request. Only steps to dining, groceries, banking and pharmacy + trails and hiking of Meadowlily Environmentally Significant Area. Super easy access to Victoria Hospital and 401.Vacant and EASY TO VIEW. Come see it now! (id:39382)
Property Details
| MLS® Number | X9509560 |
| Property Type | Single Family |
| Community Name | South T |
| AmenitiesNearBy | Hospital, Place Of Worship, Public Transit, Schools |
| CommunityFeatures | Pet Restrictions |
| EquipmentType | Water Heater |
| Features | Balcony, In Suite Laundry |
| PoolType | Outdoor Pool |
| RentalEquipmentType | Water Heater |
Building
| BathroomTotal | 1 |
| BedroomsAboveGround | 2 |
| BedroomsTotal | 2 |
| Amenities | Visitor Parking, Fireplace(s) |
| Appliances | Dishwasher, Dryer, Refrigerator, Stove, Washer |
| ExteriorFinish | Brick Facing |
| FireplacePresent | Yes |
| FireplaceTotal | 1 |
| FoundationType | Slab |
| HeatingFuel | Electric |
| HeatingType | Baseboard Heaters |
| StoriesTotal | 3 |
| SizeInterior | 899.9921 - 998.9921 Sqft |
| Type | Apartment |
Parking
| Shared |
Land
| Acreage | No |
| LandAmenities | Hospital, Place Of Worship, Public Transit, Schools |
| SurfaceWater | Lake/pond |
| ZoningDescription | R8-4 |
Rooms
| Level | Type | Length | Width | Dimensions |
|---|---|---|---|---|
| Main Level | Foyer | 2.75 m | 1.56 m | 2.75 m x 1.56 m |
| Main Level | Kitchen | 2.07 m | 2.08 m | 2.07 m x 2.08 m |
| Main Level | Dining Room | 3.22 m | 2.71 m | 3.22 m x 2.71 m |
| Main Level | Living Room | 4.64 m | 3.6 m | 4.64 m x 3.6 m |
| Main Level | Bedroom | 3.4 m | 3.03 m | 3.4 m x 3.03 m |
| Main Level | Bedroom 2 | 3.42 m | 3.37 m | 3.42 m x 3.37 m |
Interested?
Contact us for more information



















