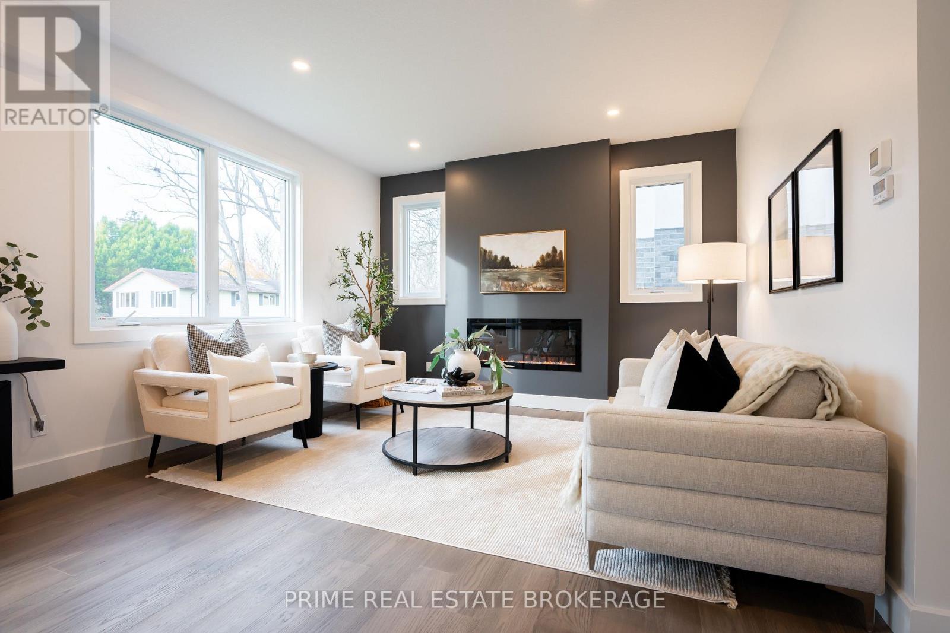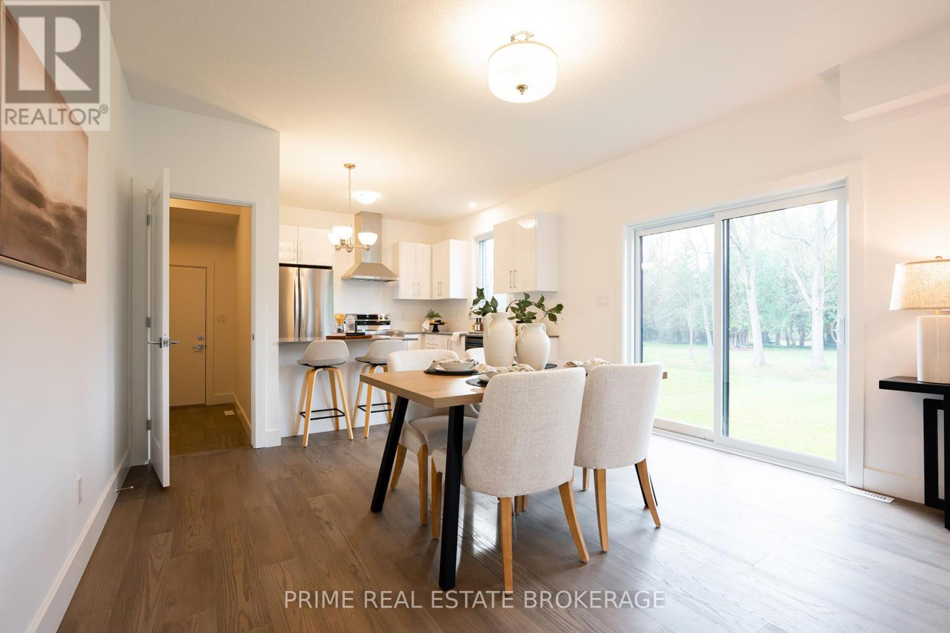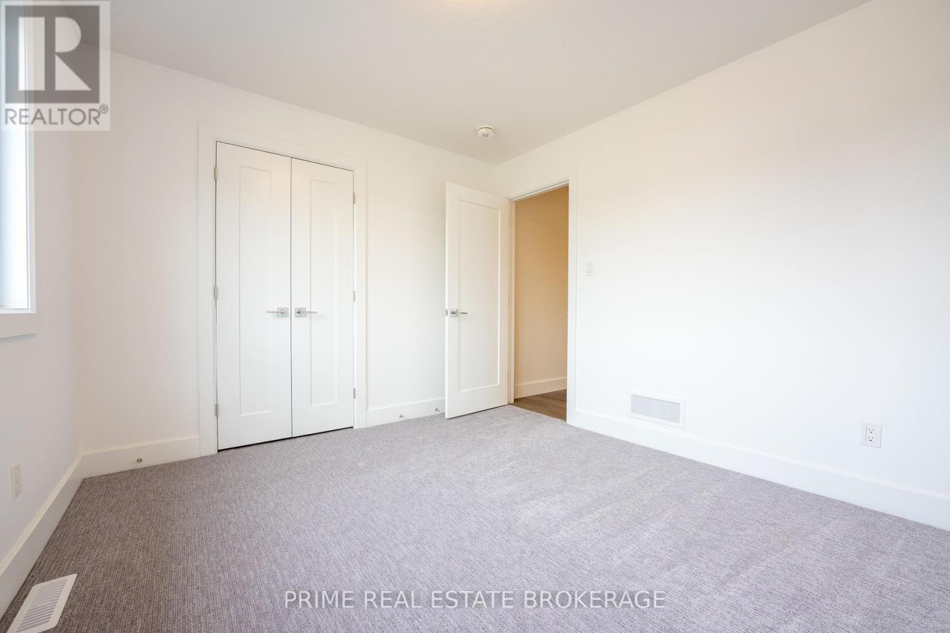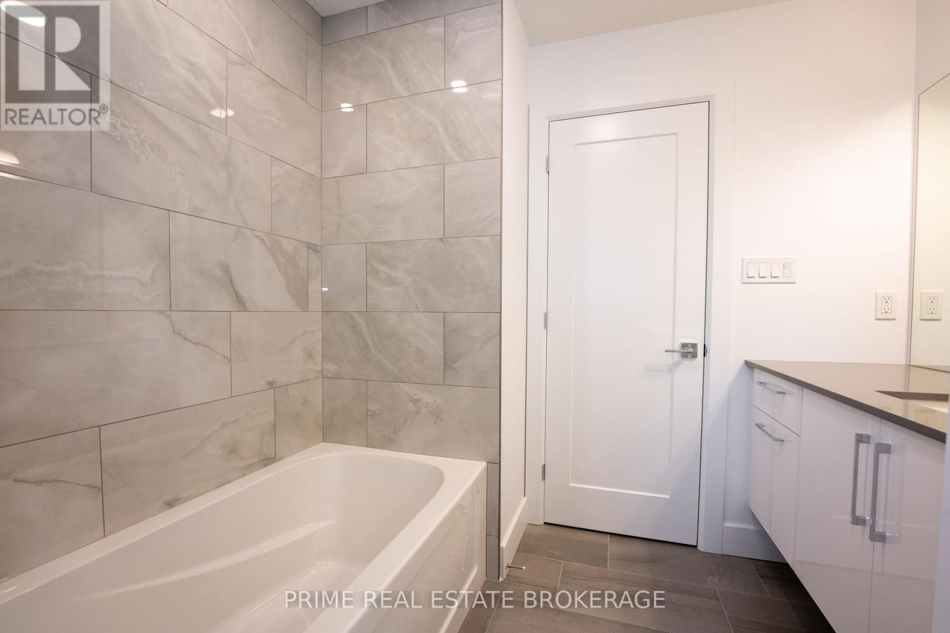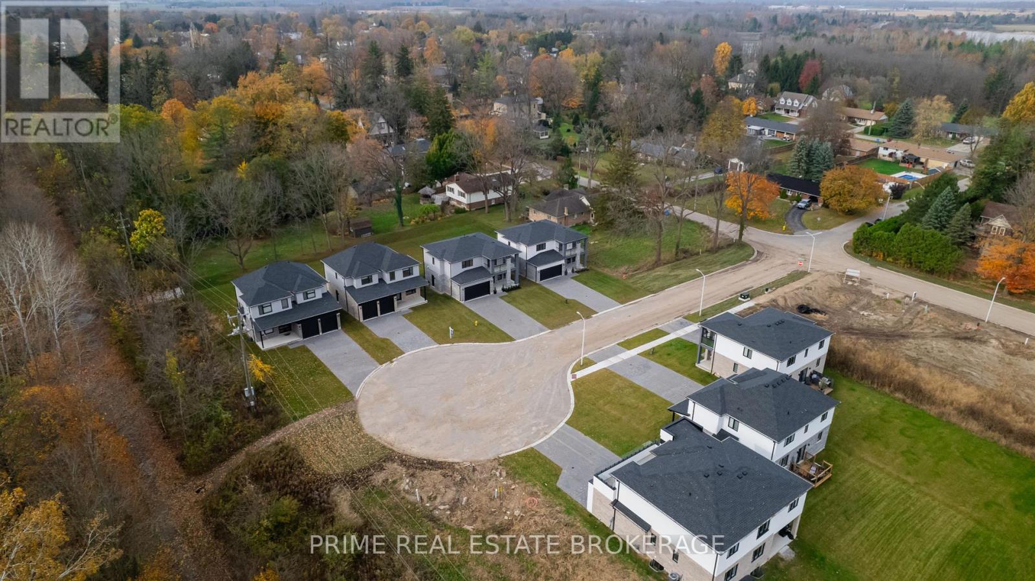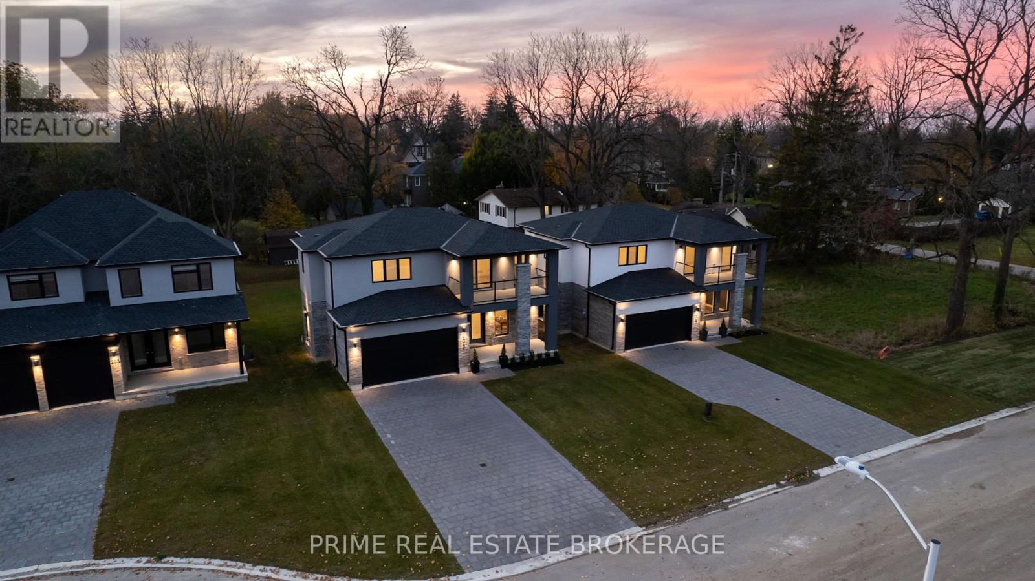4 Bedroom
4 Bathroom
2000 - 2500 sqft
Fireplace
Central Air Conditioning, Air Exchanger
Forced Air
$729,900
This newly built EAST FACING 2,044 SF HOME IN EMERGING PARKHILL is 28 min from London, 19 min to Strathroy & 15 min to the beaches in Grand Bend, Port Franks & Ipperwash. This is the epitome of elevated rural living & the price value for this 4 BED/4 BATH home is far superior to what you'll find in nearby communities & larger city markets. Notable features include deep 154 ft lot, a bonus separate exterior side entrance with basement access & Tarion Warranty available. Enjoy being adjacent to a 634 conservation area & a 6km pedestrian trail. Located in Merritt Estates, you're situated in an upcoming subdivision on the corner edge of Parkhill, nestled in a natural setting while still having modern conveniences of a growing community. The 6km long pedestrian trail is the perfect place to bike, jog, walk the dog, or take the kids out to explore. The lot depth on this property is impressive & a rare find in new construction. Situated on a cul-de-sac, you will find more comfort letting the kids play out front. Enjoy modern interior design with neutral colour choices, engineered hard wood floors, porcelain tiles, and 9' ceilings. Four spacious bedrooms on the upper level, two with their own ensuite bathrooms, provide plenty of room for a growing, active family. Enhancing the already impressive Primary Suite is a large covered balcony where you can sit and enjoy your morning coffee. The west-facing backyard is a blank canvas and waiting for you to build the outdoor oasis of your dreams - envision making memories on your future deck - all with beaming trees and westerly sunset skies as your backdrop. The vision for the exterior of this property was born out of durability. Timeless stucco and brick stands the test of time and offers gorgeous curb appeal. Parkhill is full of amenities such as a Foodland, Rec Centre, arena, 3x schools, conservation area, restaurants. 2-car garage-EV conduit ready for wiring! BUILDER CAN FINISH BASEMENT FOR $45K+HST (id:39382)
Property Details
|
MLS® Number
|
X11997555 |
|
Property Type
|
Single Family |
|
Community Name
|
Parkhill |
|
AmenitiesNearBy
|
Beach, Schools |
|
CommunityFeatures
|
Community Centre |
|
Features
|
Cul-de-sac, Conservation/green Belt, Level, Sump Pump |
|
ParkingSpaceTotal
|
6 |
Building
|
BathroomTotal
|
4 |
|
BedroomsAboveGround
|
4 |
|
BedroomsTotal
|
4 |
|
Amenities
|
Fireplace(s) |
|
Appliances
|
Water Heater - Tankless, Dishwasher, Hood Fan, Stove, Refrigerator |
|
BasementDevelopment
|
Unfinished |
|
BasementType
|
N/a (unfinished) |
|
ConstructionStyleAttachment
|
Detached |
|
CoolingType
|
Central Air Conditioning, Air Exchanger |
|
ExteriorFinish
|
Stucco, Brick |
|
FireplacePresent
|
Yes |
|
FireplaceTotal
|
1 |
|
FoundationType
|
Concrete |
|
HalfBathTotal
|
1 |
|
HeatingFuel
|
Natural Gas |
|
HeatingType
|
Forced Air |
|
StoriesTotal
|
2 |
|
SizeInterior
|
2000 - 2500 Sqft |
|
Type
|
House |
|
UtilityWater
|
Municipal Water |
Parking
|
Attached Garage
|
|
|
Garage
|
|
|
Inside Entry
|
|
Land
|
Acreage
|
No |
|
LandAmenities
|
Beach, Schools |
|
Sewer
|
Sanitary Sewer |
|
SizeDepth
|
154 Ft ,8 In |
|
SizeFrontage
|
49 Ft ,3 In |
|
SizeIrregular
|
49.3 X 154.7 Ft |
|
SizeTotalText
|
49.3 X 154.7 Ft|under 1/2 Acre |
|
ZoningDescription
|
R1 |
Utilities
|
Cable
|
Available |
|
Sewer
|
Installed |
https://www.realtor.ca/real-estate/27973570/207-eagle-street-north-middlesex-parkhill-parkhill










