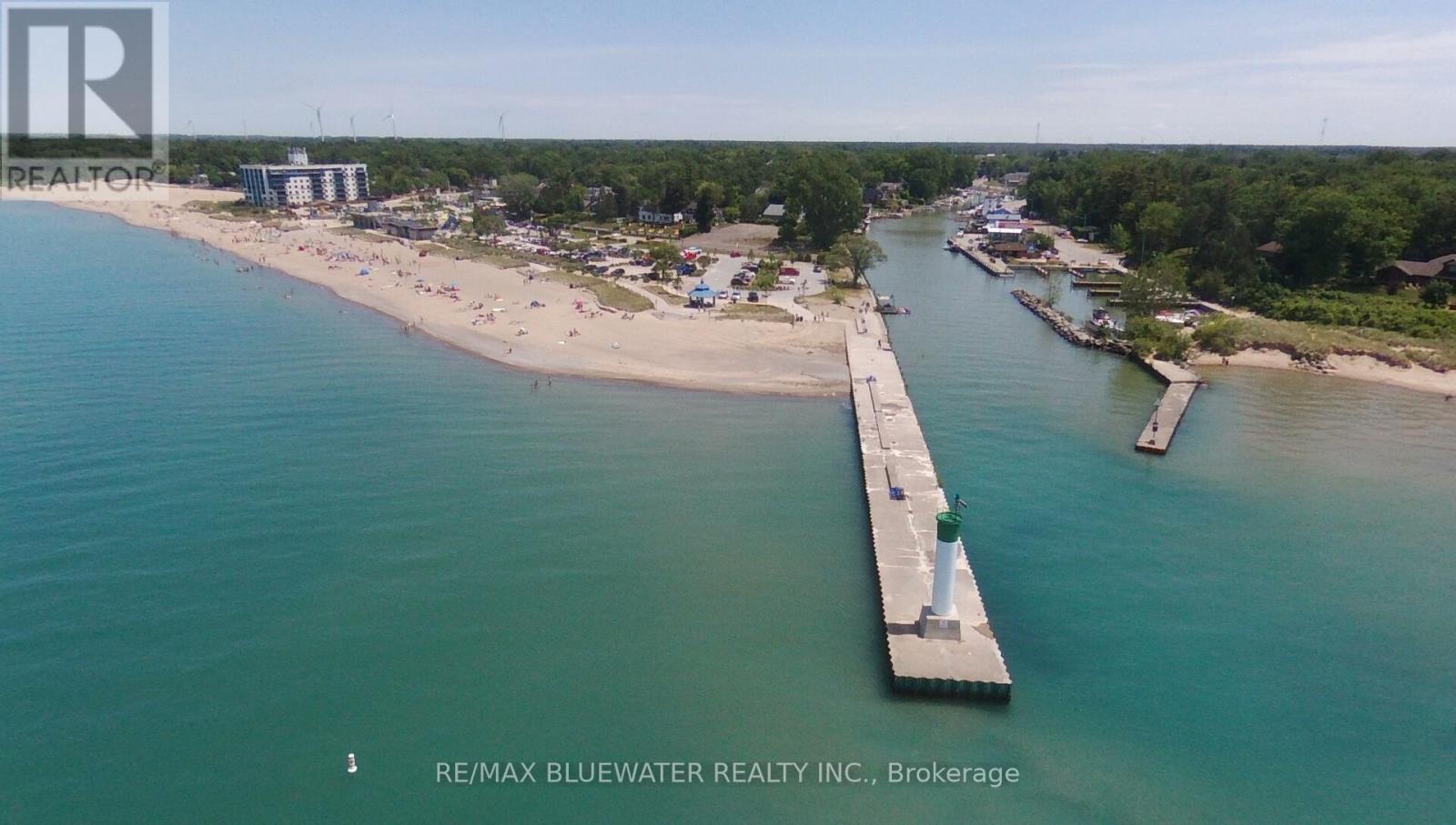21 - 55 Lake Road W Lambton Shores, Ontario N0M 1T0
$589,000Maintenance, Insurance, Parking, Common Area Maintenance
$565 Monthly
Maintenance, Insurance, Parking, Common Area Maintenance
$565 MonthlyWelcome to #21-55 Lake Road, Grand Bend in the desirable Yacht Club Wood Condominiums. This two storey all brick exterior with single attached garage is overlooking the Old Ausable River with a mature tree line for lots of privacy and nature to enjoy. Highly desirable development due to its quiet location just steps from South Beach, steps from the marina and all the amenities that Grand Bend has to offer. Also allows for ample visitor parking and community pool to enjoy. Entering the home you are invited by 9 foot ceilings with light finishes giving it a bright feeling. The dining room flows into the kitchen with large pantry, eat-up bar, accent lighting, lots of cabinetry and more. Continuing through the home to the living room with gas fireplace and three panel sliding door to your private back deck overlooking nature. This unit installed a water diverter under the second floor deck so that you can always enjoy your back deck. Overlooking the mature tree line and the Old Ausable River it makes for a great space to enjoy that morning coffee or entertaining friends and family. Main floor is complete with mudroom off attached garage with two pc bathroom. Upstairs we are greeted by a nice sized landing with lots of natural light from the skylight. Spacious second floor primary bedroom with two closets & a built-in large closet, sliding door to private deck overlooking nature, cathedral ceilings and four piece ensuite including a jetted tub. Second floor allows for another two bedrooms and a full four piece bathroom. Partially finished lower level features a family room, laundry, storage, utility room and roughed-in bathroom for future development. Condo fees include snow removal and grass. This location is perfect for all ages with the amenities, including the sandy shores of Lake Huron, all being a short walk away. (id:39382)
Property Details
| MLS® Number | X9240748 |
| Property Type | Single Family |
| Community Name | Grand Bend |
| AmenitiesNearBy | Beach, Marina |
| CommunityFeatures | Pet Restrictions |
| EquipmentType | Water Heater |
| Features | Wooded Area, Backs On Greenbelt, Balcony, Sump Pump |
| ParkingSpaceTotal | 2 |
| PoolType | Outdoor Pool |
| RentalEquipmentType | Water Heater |
| Structure | Deck |
| ViewType | River View, Direct Water View |
| WaterFrontType | Waterfront |
Building
| BathroomTotal | 3 |
| BedroomsAboveGround | 3 |
| BedroomsTotal | 3 |
| Amenities | Visitor Parking, Fireplace(s) |
| Appliances | Garage Door Opener Remote(s), Garburator, Dishwasher, Dryer, Refrigerator, Stove, Window Coverings |
| BasementDevelopment | Partially Finished |
| BasementType | Full (partially Finished) |
| CoolingType | Central Air Conditioning |
| ExteriorFinish | Brick |
| FireplacePresent | Yes |
| FireplaceTotal | 1 |
| FoundationType | Poured Concrete |
| HalfBathTotal | 1 |
| HeatingFuel | Natural Gas |
| HeatingType | Forced Air |
| StoriesTotal | 2 |
| SizeInterior | 1599.9864 - 1798.9853 Sqft |
| Type | Row / Townhouse |
Parking
| Attached Garage |
Land
| AccessType | Private Road, Year-round Access |
| Acreage | No |
| LandAmenities | Beach, Marina |
| LandscapeFeatures | Landscaped |
| SurfaceWater | River/stream |
Rooms
| Level | Type | Length | Width | Dimensions |
|---|---|---|---|---|
| Second Level | Bedroom | 3.15 m | 3 m | 3.15 m x 3 m |
| Second Level | Bedroom | 4.1 m | 2.97 m | 4.1 m x 2.97 m |
| Second Level | Primary Bedroom | 6.27 m | 4.47 m | 6.27 m x 4.47 m |
| Lower Level | Laundry Room | 2.77 m | 1.88 m | 2.77 m x 1.88 m |
| Lower Level | Family Room | 6.1 m | 3.7 m | 6.1 m x 3.7 m |
| Main Level | Dining Room | 3.58 m | 3.07 m | 3.58 m x 3.07 m |
| Main Level | Kitchen | 4.14 m | 3.07 m | 4.14 m x 3.07 m |
| Main Level | Living Room | 6.22 m | 4.04 m | 6.22 m x 4.04 m |
| Main Level | Mud Room | 3.3 m | 1 m | 3.3 m x 1 m |
Interested?
Contact us for more information








































