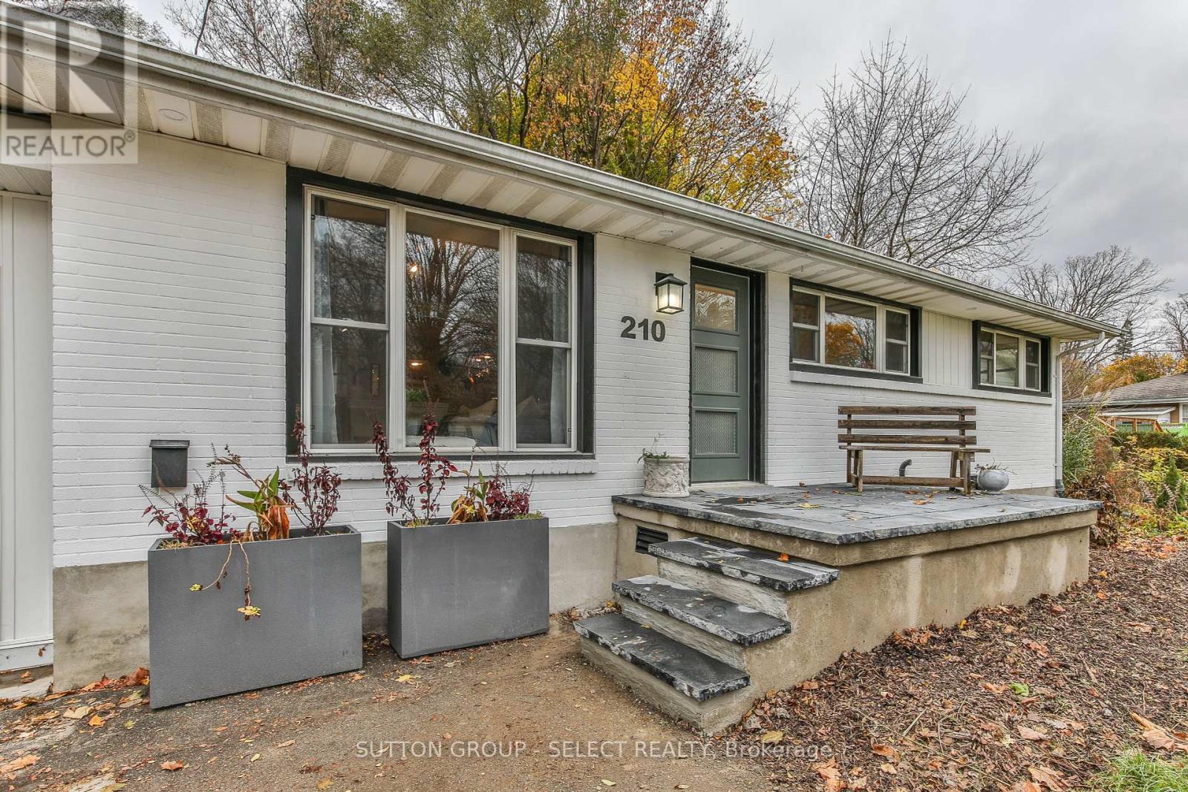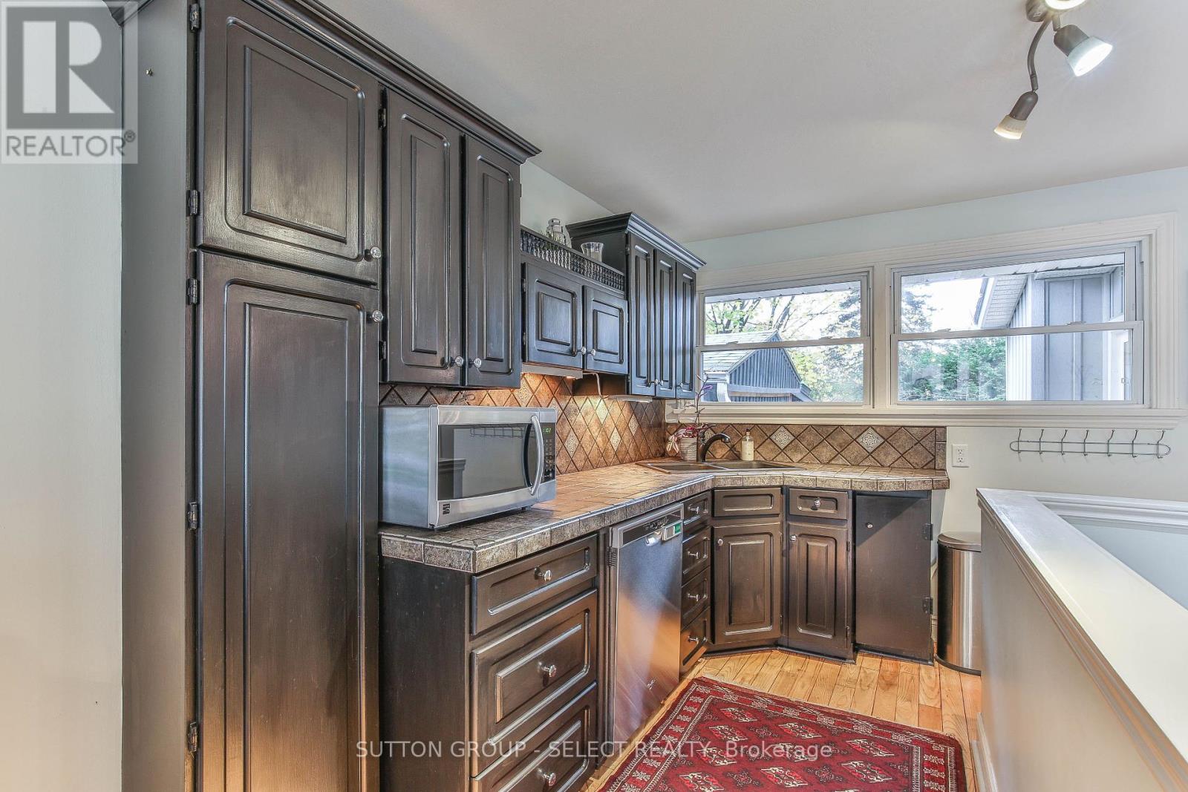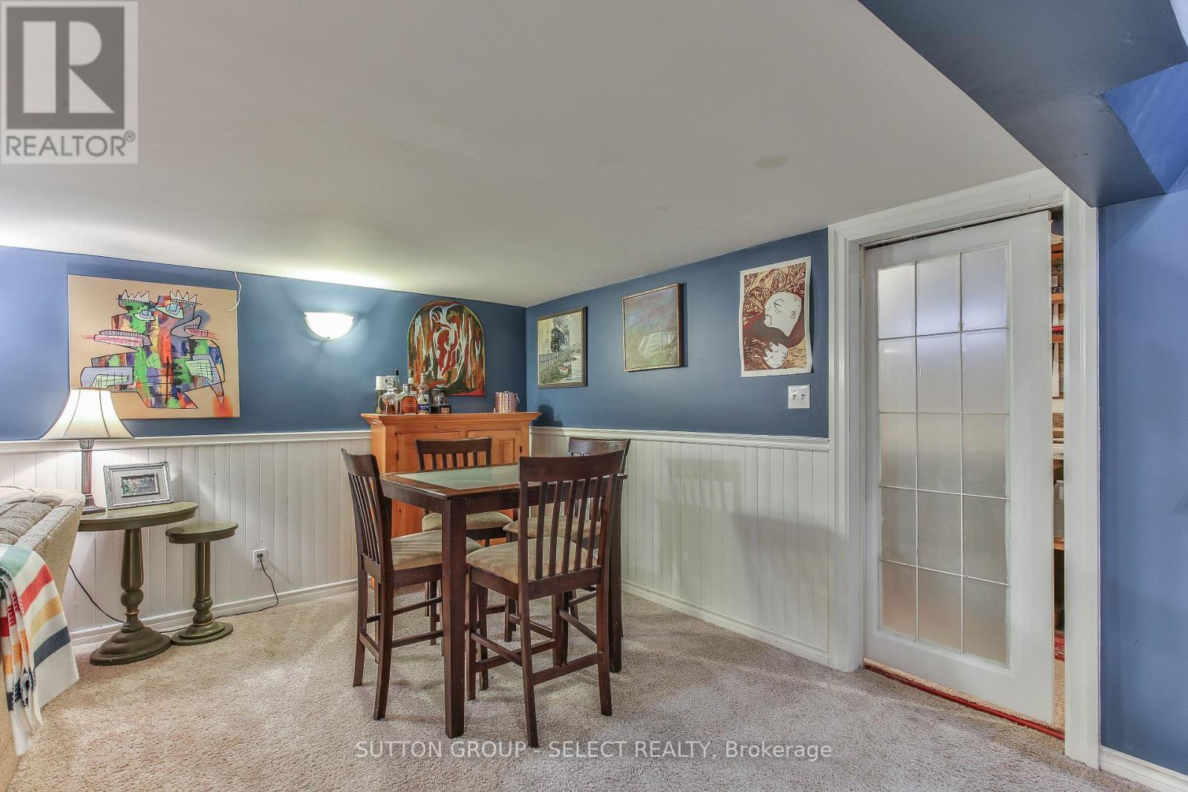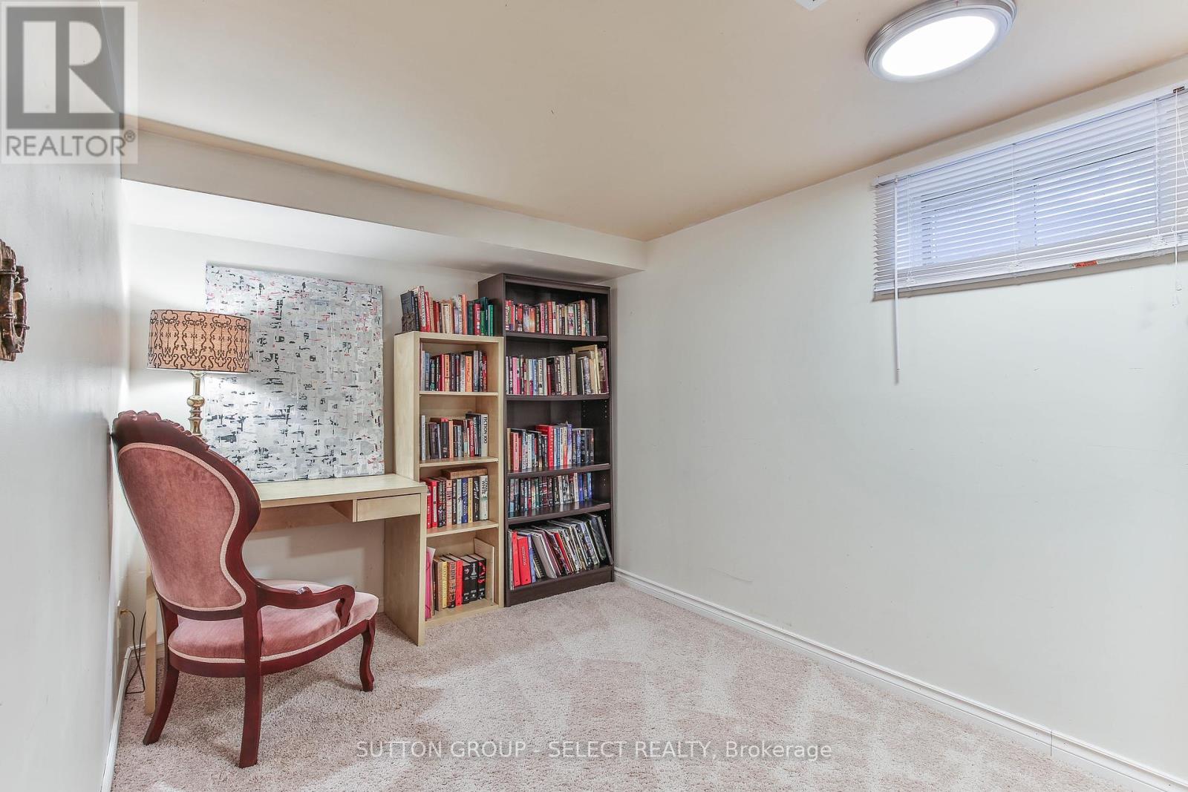5 Bedroom
2 Bathroom
1099.9909 - 1499.9875 sqft
Bungalow
Fireplace
Central Air Conditioning
Forced Air
$599,900
Superb family home opportunity describes this all brick 3 + 2 bedroom 2 full bath ranch on an generous treed lot in desirable Southcrest neighbourhood. Spacious main level offers a sun-filled living room with hardwood floors and a gas fireplace, 3 bedrooms and an updated full bath. The rear dining area boasts a patio walkout to a oversized refurbished deck overlooking the massive rear yard, providing lots of space for play and entertainment. The fully finished lower level has a large family room with a second fireplace, another updated 3 piece bath, 2 additional bedrooms or office space plus laundry and storage. The drive through garage/carport leads to a shed/workspace and large concrete pad, ideal for outdoor projects. Updates include new windows, roof shingles, furnace and exterior paint. (id:39382)
Property Details
|
MLS® Number
|
X10422448 |
|
Property Type
|
Single Family |
|
Community Name
|
South D |
|
Features
|
Irregular Lot Size |
|
ParkingSpaceTotal
|
5 |
Building
|
BathroomTotal
|
2 |
|
BedroomsAboveGround
|
3 |
|
BedroomsBelowGround
|
2 |
|
BedroomsTotal
|
5 |
|
ArchitecturalStyle
|
Bungalow |
|
BasementDevelopment
|
Finished |
|
BasementType
|
Full (finished) |
|
ConstructionStyleAttachment
|
Detached |
|
CoolingType
|
Central Air Conditioning |
|
ExteriorFinish
|
Brick |
|
FireplacePresent
|
Yes |
|
FoundationType
|
Poured Concrete |
|
HeatingFuel
|
Natural Gas |
|
HeatingType
|
Forced Air |
|
StoriesTotal
|
1 |
|
SizeInterior
|
1099.9909 - 1499.9875 Sqft |
|
Type
|
House |
|
UtilityWater
|
Municipal Water |
Parking
Land
|
Acreage
|
No |
|
Sewer
|
Sanitary Sewer |
|
SizeDepth
|
125 Ft ,2 In |
|
SizeFrontage
|
60 Ft ,2 In |
|
SizeIrregular
|
60.2 X 125.2 Ft ; Irregular Pie |
|
SizeTotalText
|
60.2 X 125.2 Ft ; Irregular Pie|under 1/2 Acre |
|
ZoningDescription
|
R1-8 |
Rooms
| Level |
Type |
Length |
Width |
Dimensions |
|
Lower Level |
Other |
7.35 m |
3.78 m |
7.35 m x 3.78 m |
|
Lower Level |
Bedroom |
3.61 m |
2.43 m |
3.61 m x 2.43 m |
|
Lower Level |
Bedroom |
3.6 m |
2.42 m |
3.6 m x 2.42 m |
|
Lower Level |
Laundry Room |
2.33 m |
3.06 m |
2.33 m x 3.06 m |
|
Lower Level |
Recreational, Games Room |
4.91 m |
6.56 m |
4.91 m x 6.56 m |
|
Main Level |
Bedroom |
3.28 m |
2.66 m |
3.28 m x 2.66 m |
|
Main Level |
Bedroom |
3.19 m |
3.28 m |
3.19 m x 3.28 m |
|
Main Level |
Bedroom 2 |
2.96 m |
2.65 m |
2.96 m x 2.65 m |
|
Main Level |
Kitchen |
3.53 m |
6.61 m |
3.53 m x 6.61 m |
|
Main Level |
Living Room |
4.04 m |
5.09 m |
4.04 m x 5.09 m |
|
Main Level |
Eating Area |
2.27 m |
4.22 m |
2.27 m x 4.22 m |








































