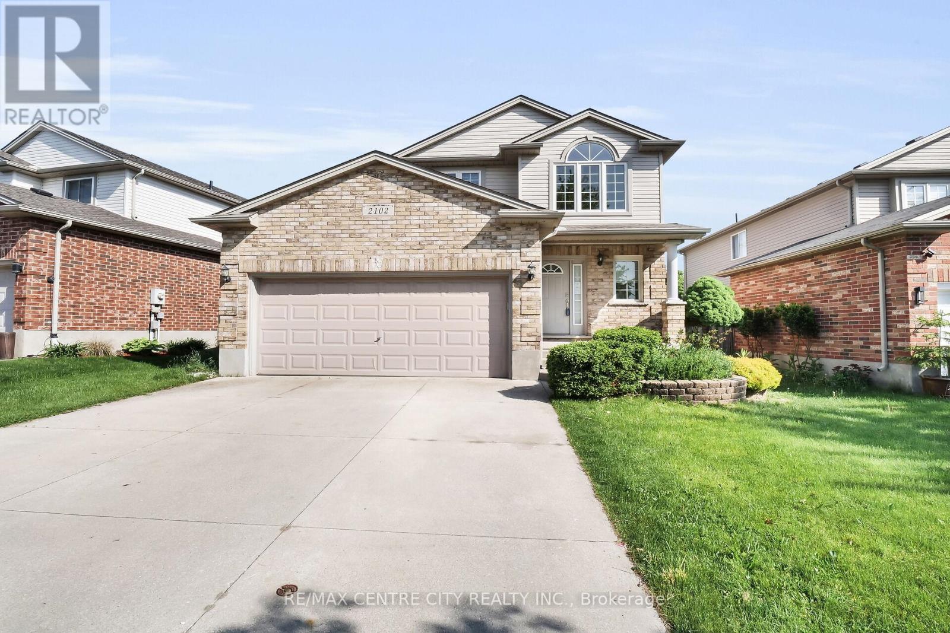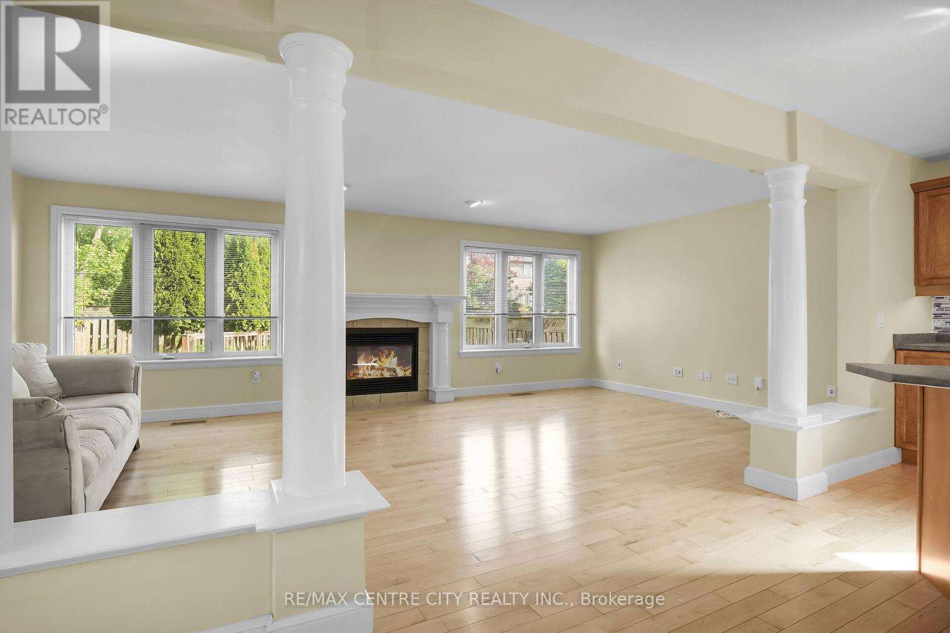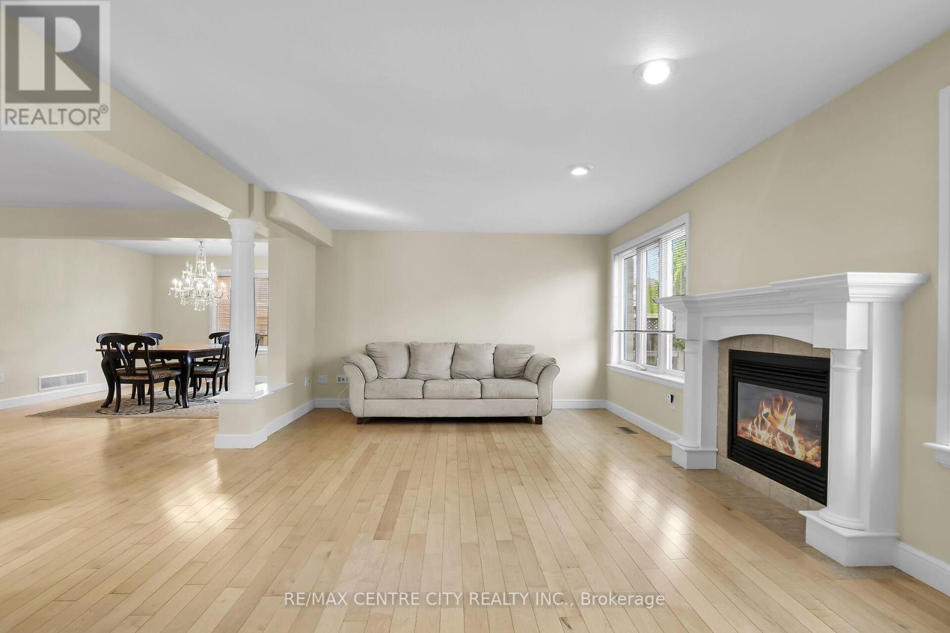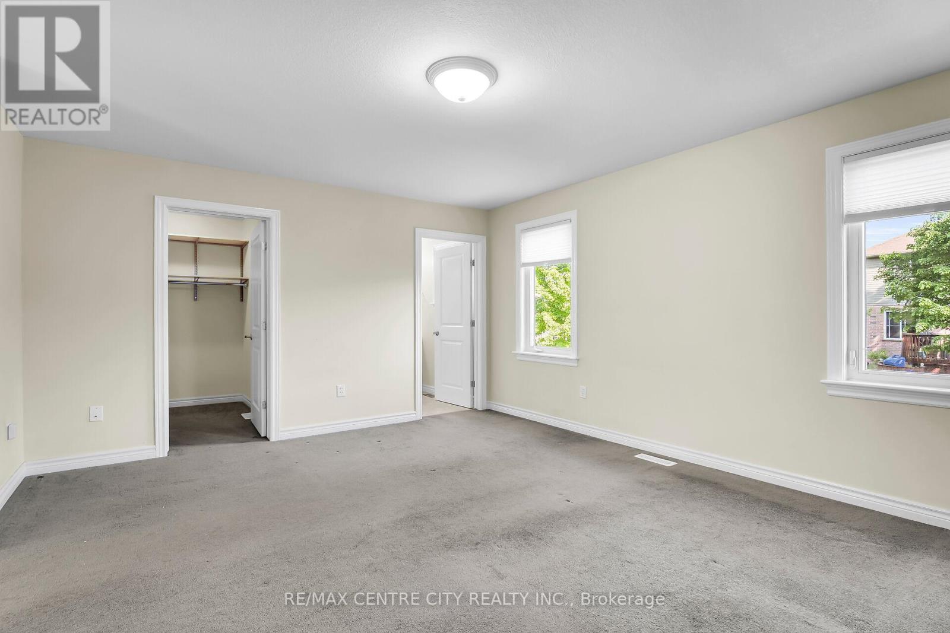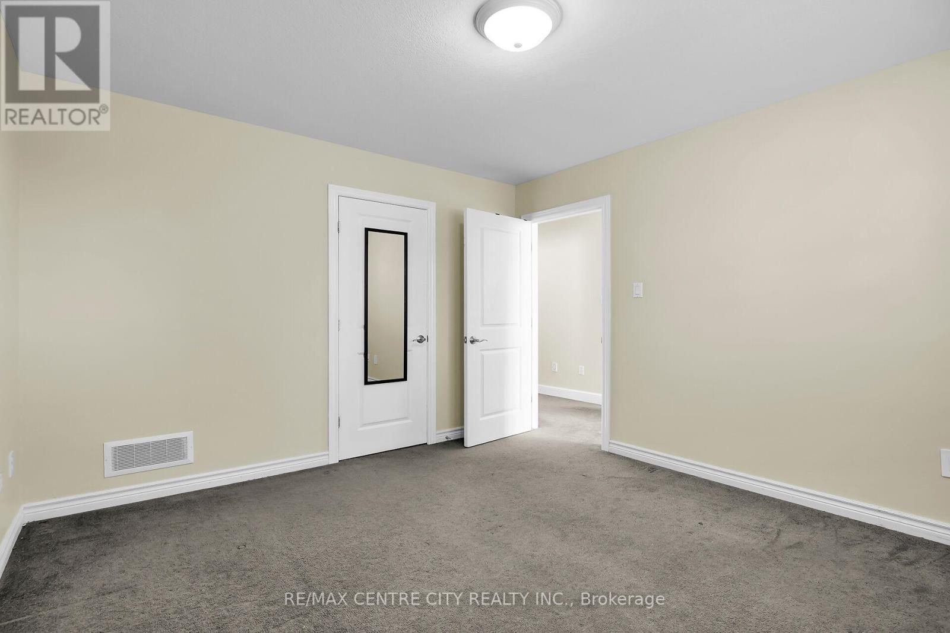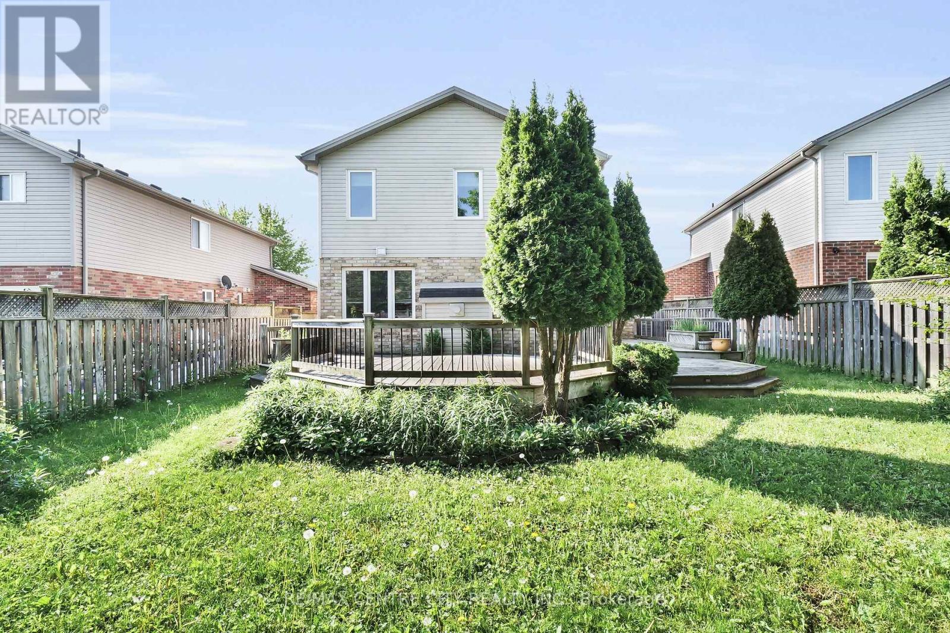3 Bedroom
4 Bathroom
Fireplace
Central Air Conditioning
Forced Air
$799,900
Beautifully finished open concepted 3 bedroom - 2 storey home on sought after Upland area. This home features a bright spacious 2 storey foyer with cathedral ceiling, custom hardwood staircase with wrought iron spindles &freshly installed carpet runner, spacious living room with gas fireplace & pre-wired speaker system, large kitchen featuring maple cabinetry with light valances and an island with breakfast bar. Formal dining area with a beautiful chandelier with patio doors leading to the multi level wooden deck. Master bedroom features his/ her walk-in closets with custom cabinets/ shelving and a 3 p.c. ensuite with granite counter. Massive finished lower level featuring 2 p.c. bathroom and laundry room. Concrete drive & walkways. Very private fully fenced rear yard. Located close to schools, YMCA, library, UWO and parks & trails. (id:39382)
Property Details
|
MLS® Number
|
X8348234 |
|
Property Type
|
Single Family |
|
Community Name
|
EastB |
|
Community Features
|
School Bus |
|
Features
|
Sump Pump |
|
Parking Space Total
|
4 |
Building
|
Bathroom Total
|
4 |
|
Bedrooms Above Ground
|
3 |
|
Bedrooms Total
|
3 |
|
Amenities
|
Fireplace(s) |
|
Appliances
|
Dishwasher, Dryer, Refrigerator, Stove, Washer |
|
Basement Development
|
Finished |
|
Basement Type
|
N/a (finished) |
|
Construction Style Attachment
|
Detached |
|
Cooling Type
|
Central Air Conditioning |
|
Exterior Finish
|
Brick, Vinyl Siding |
|
Fireplace Present
|
Yes |
|
Foundation Type
|
Poured Concrete |
|
Half Bath Total
|
2 |
|
Heating Fuel
|
Natural Gas |
|
Heating Type
|
Forced Air |
|
Stories Total
|
2 |
|
Type
|
House |
|
Utility Water
|
Municipal Water |
Parking
Land
|
Acreage
|
No |
|
Fence Type
|
Fenced Yard |
|
Sewer
|
Sanitary Sewer |
|
Size Depth
|
111 Ft |
|
Size Frontage
|
44 Ft |
|
Size Irregular
|
44.69 X 111.55 Ft ; 111.82x36.29x1.36x111.65 X20.99x23.81 |
|
Size Total Text
|
44.69 X 111.55 Ft ; 111.82x36.29x1.36x111.65 X20.99x23.81|under 1/2 Acre |
|
Zoning Description
|
Sfr |
Rooms
| Level |
Type |
Length |
Width |
Dimensions |
|
Second Level |
Bedroom |
4.37 m |
3.71 m |
4.37 m x 3.71 m |
|
Second Level |
Bedroom 2 |
3.2 m |
3.2 m |
3.2 m x 3.2 m |
|
Second Level |
Bedroom 3 |
3.53 m |
3.2 m |
3.53 m x 3.2 m |
|
Basement |
Recreational, Games Room |
6.58 m |
5.92 m |
6.58 m x 5.92 m |
|
Basement |
Office |
2.49 m |
2.13 m |
2.49 m x 2.13 m |
|
Main Level |
Kitchen |
5.33 m |
3.2 m |
5.33 m x 3.2 m |
|
Main Level |
Living Room |
6.25 m |
3.66 m |
6.25 m x 3.66 m |
|
Main Level |
Dining Room |
3.4 m |
3.2 m |
3.4 m x 3.2 m |
https://www.realtor.ca/real-estate/26908864/2102-blackwater-road-london-eastb

