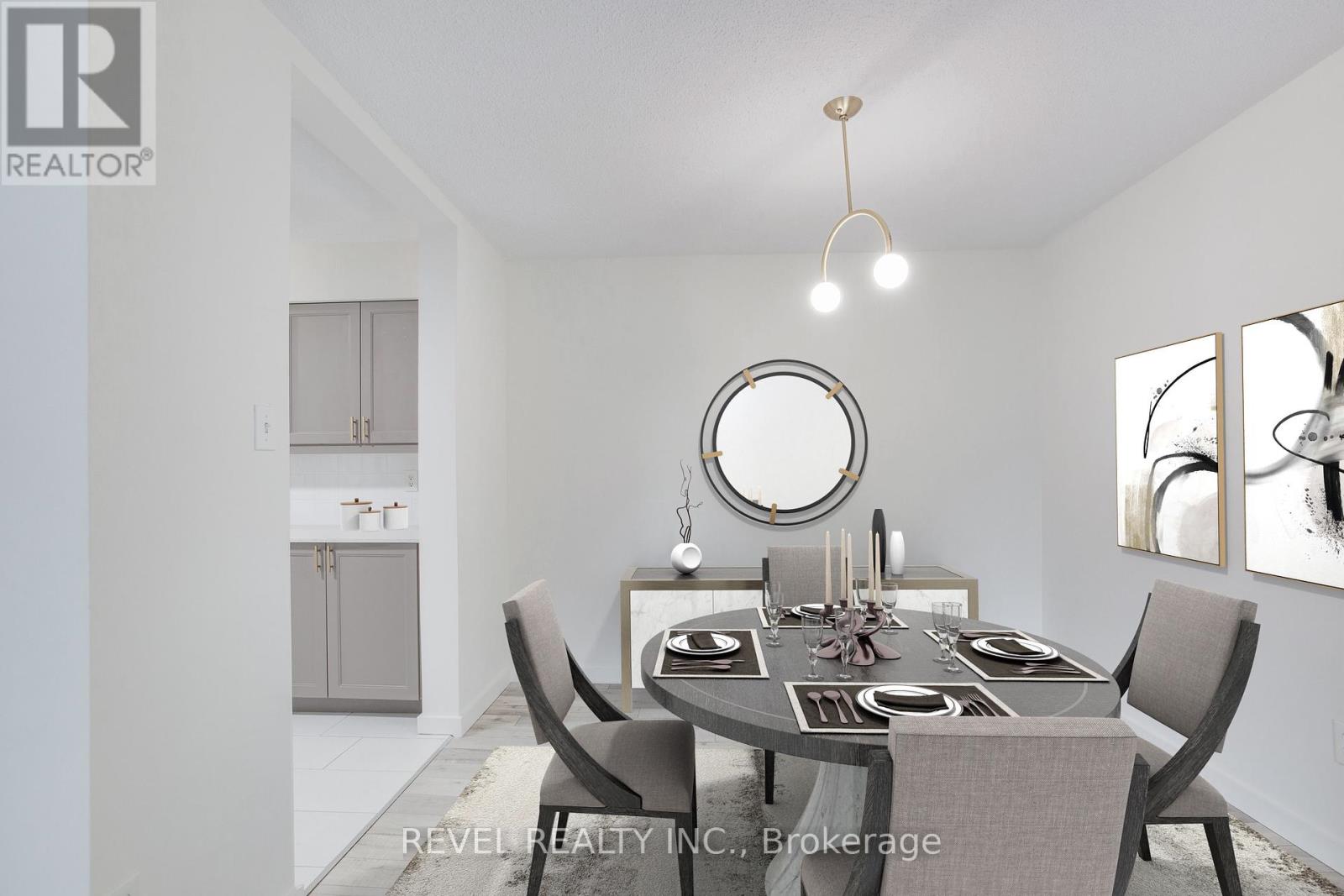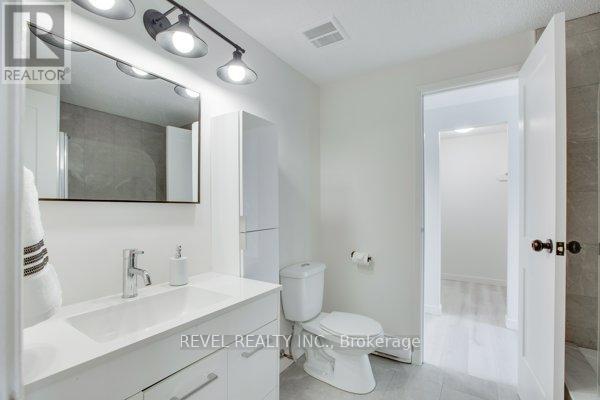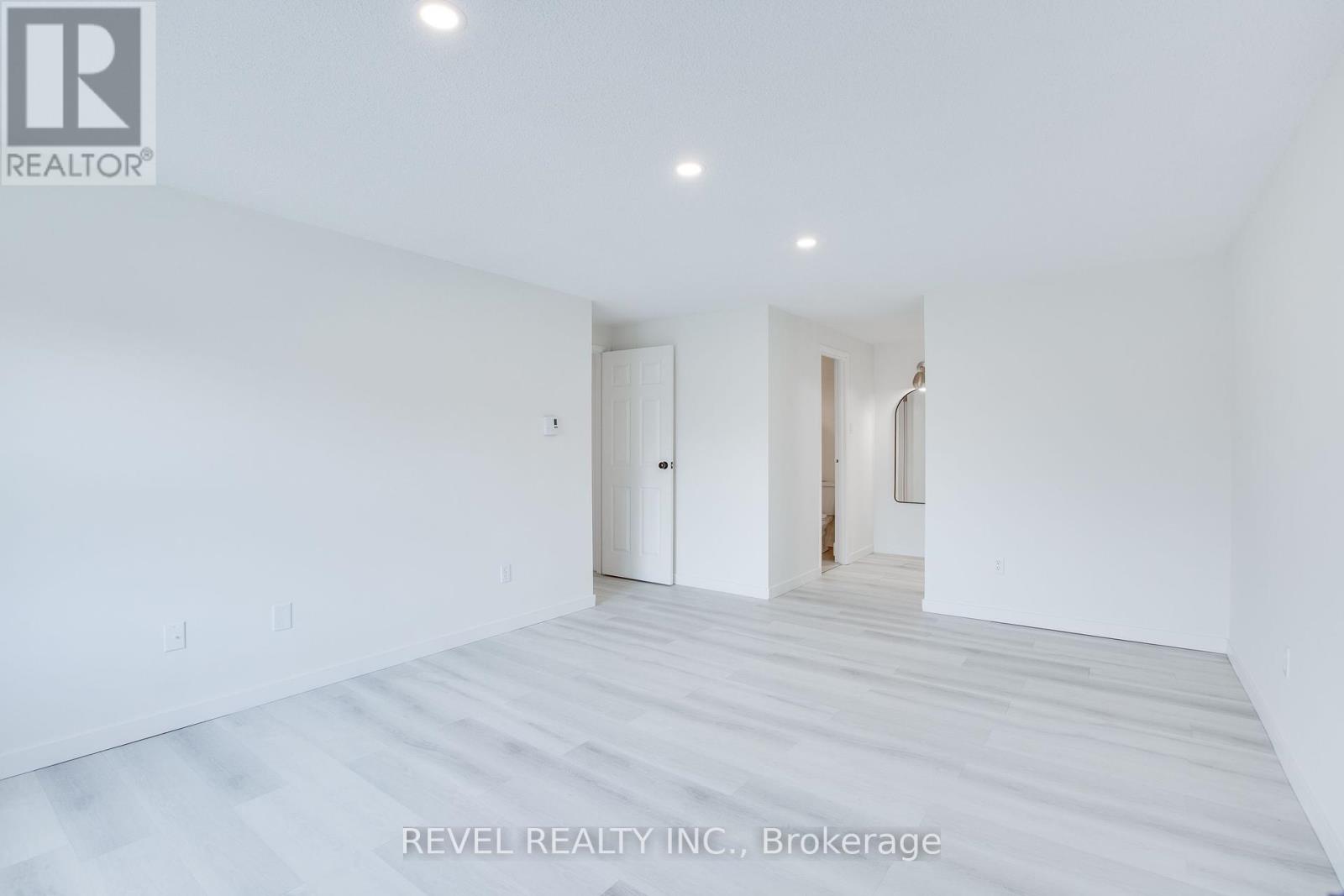22 - 760 Berkshire Drive London, Ontario N6J 4A5
$449,900Maintenance, Insurance, Common Area Maintenance, Water
$415 Monthly
Maintenance, Insurance, Common Area Maintenance, Water
$415 MonthlyBeautiful condo, priced to sell! This completely renovated 2+1 Bedroom condo in London's popular Westmount neighbourhood is a must see. Nestled in a quiet complex surrounded by trees and wooded trails, you are both in the city and enjoying the serene beauty of nature at your doorstep. This home has been designed with intention and thoughtfully decorated from top to bottom. It's unique lay-out boasts a light and spacious open floor plan on the main level, 2 large size bedrooms & a full bath complete the upper level. The split entrance gives way to a ground floor bedroom, 2 piece bathroom and loads of storage with lots of potential for future use. Upgrades include - complete kitchen reno with granite countertop, all new kitchen appliances including built-in microwave, new floors, new carpeting on stairs, all new light fixtures & pot lights, fully renovated upstairs bath, renovated downstairs powder room, windows recently replaced, all new heating and wifi air conditioner & lovely outdoor patio space. It's ready for anyone looking for a low maintenance lifestyle, investment opportunity, starter home etc. Many amenities are within walking distance, short drive to the University, Hospitals, Shopping Centres and the 401/402 Highways. Book your showing today! (id:39382)
Property Details
| MLS® Number | X9508928 |
| Property Type | Single Family |
| Community Name | South N |
| AmenitiesNearBy | Park, Public Transit |
| CommunityFeatures | Pet Restrictions, Community Centre |
| ParkingSpaceTotal | 2 |
| Structure | Patio(s) |
Building
| BathroomTotal | 2 |
| BedroomsAboveGround | 3 |
| BedroomsTotal | 3 |
| Amenities | Visitor Parking |
| Appliances | Water Heater, Dishwasher, Dryer, Microwave, Refrigerator, Stove, Washer |
| BasementDevelopment | Finished |
| BasementType | N/a (finished) |
| CoolingType | Window Air Conditioner |
| ExteriorFinish | Brick, Vinyl Siding |
| FireProtection | Smoke Detectors |
| FoundationType | Poured Concrete |
| HalfBathTotal | 1 |
| HeatingFuel | Electric |
| HeatingType | Baseboard Heaters |
| StoriesTotal | 2 |
| SizeInterior | 999.992 - 1198.9898 Sqft |
| Type | Row / Townhouse |
Parking
| Shared |
Land
| Acreage | No |
| LandAmenities | Park, Public Transit |
| LandscapeFeatures | Landscaped |
| ZoningDescription | R5-3 |
Rooms
| Level | Type | Length | Width | Dimensions |
|---|---|---|---|---|
| Second Level | Primary Bedroom | 4.6 m | 3.81 m | 4.6 m x 3.81 m |
| Second Level | Bedroom | 3.6 m | 3.081 m | 3.6 m x 3.081 m |
| Basement | Bedroom | 3.081 m | 3.35 m | 3.081 m x 3.35 m |
| Main Level | Kitchen | 3.96 m | 3.048 m | 3.96 m x 3.048 m |
| Main Level | Dining Room | 3.078 m | 2.78 m | 3.078 m x 2.78 m |
| Main Level | Living Room | 5.06 m | 3.81 m | 5.06 m x 3.81 m |
Interested?
Contact us for more information




























