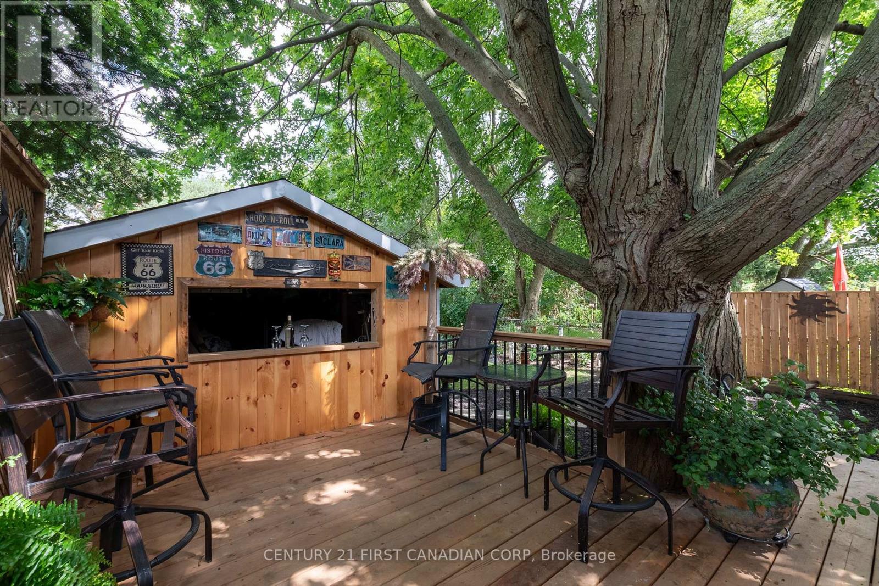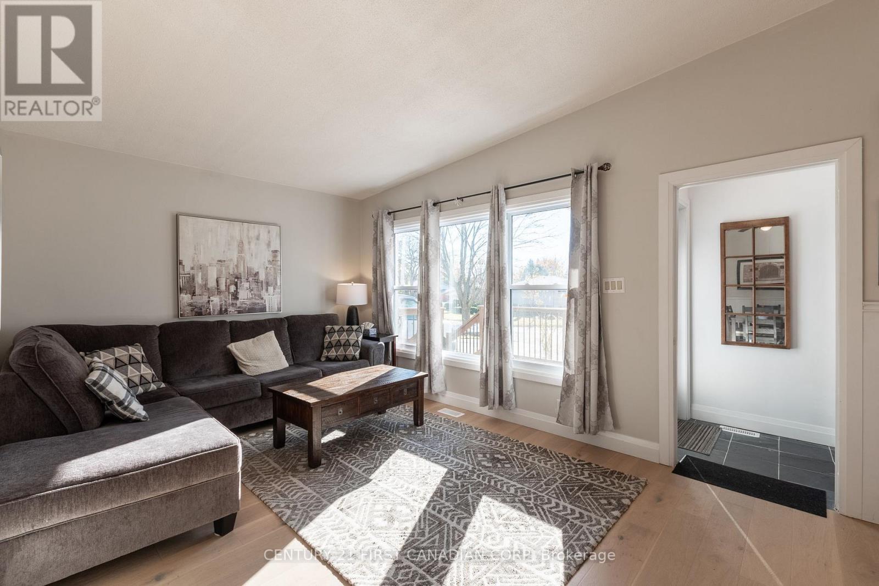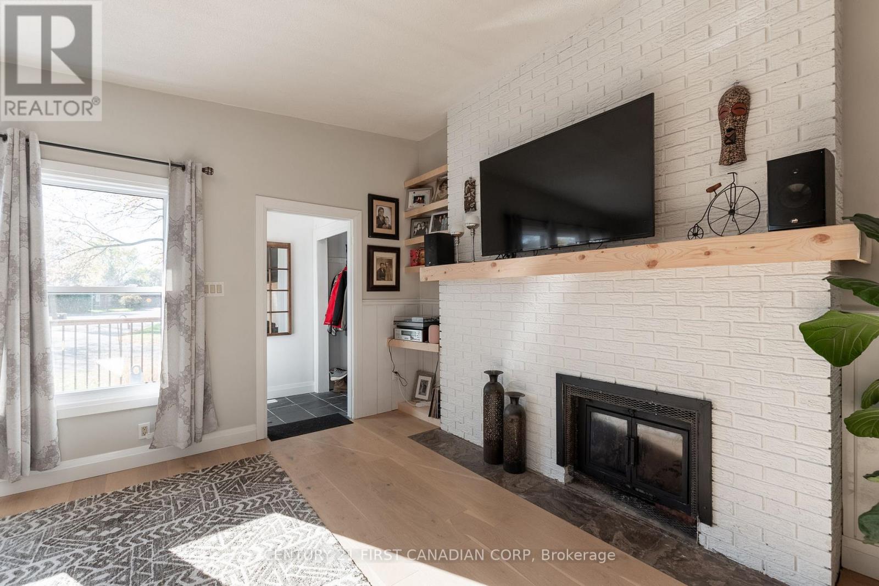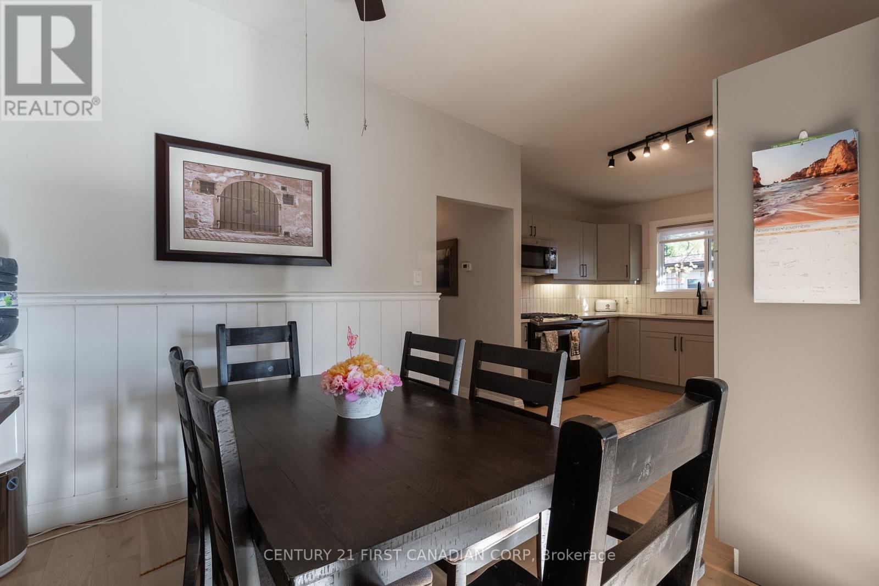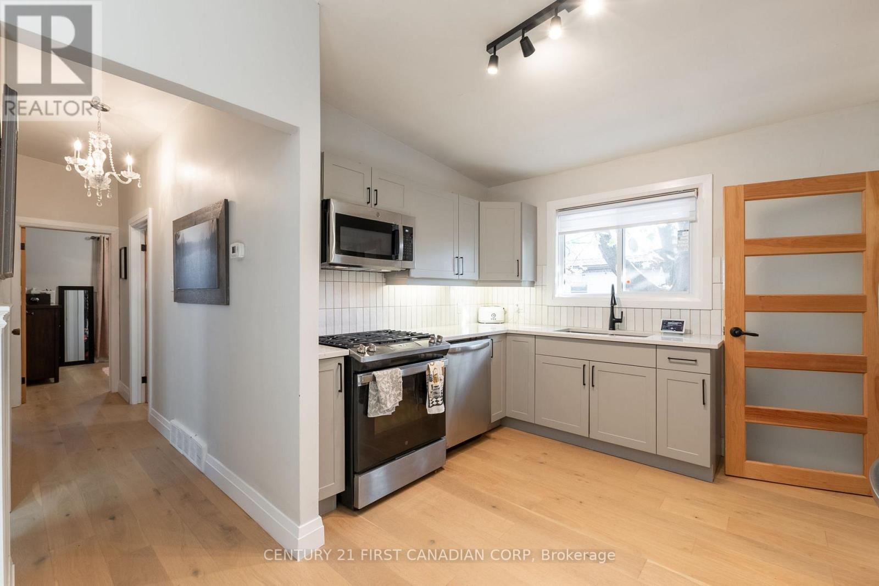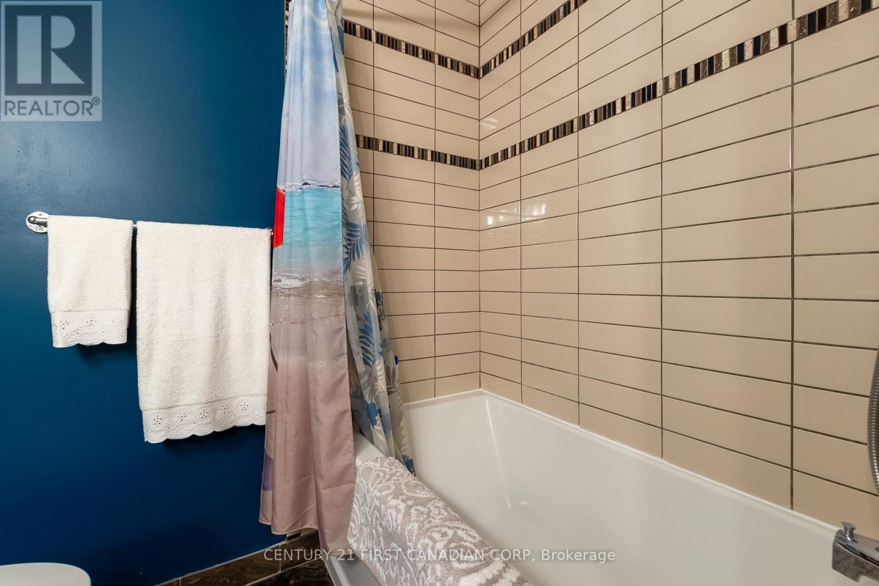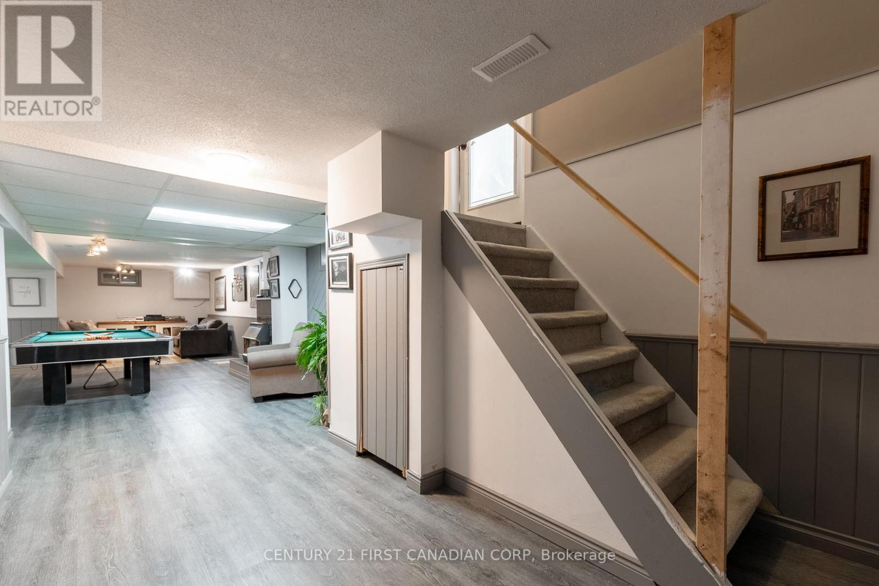3 Bedroom
2 Bathroom
1499.9875 - 1999.983 sqft
Bungalow
Fireplace
Central Air Conditioning
Forced Air
$549,900
**Charming London Home with Modern Upgrades and a Workshop**Stepping into the kitchen, you'll notice the new quartz countertops which provide both utility and style, complemented by all new appliances. This setup is ideal for both casual meals and more elaborate culinary endeavors. The living room is characterized by its spacious and bright atmosphere, featuring vaulted ceilings, shiplap and new windows and floors that create an inviting space. It's perfect for both relaxation and entertaining guests. The primary bedroom invites you to step out onto your private deck, offering a serene outdoor space to enjoy a morning coffee or an evening under the stars. Meanwhile, the main bathroom boasts a solar light, enhancing its bright and airy feel, while a newly added 3-piece bathroom in the basement offers additional convenience. Constructed in 2023, a spacious workshop on the property adds excellent value for those who need extra storage or a hobby space. It's an appealing addition for DIY enthusiasts or those in need of a functional workspace. Located in a bustling neighborhood, 22 Almond Drive benefits from excellent transportation links, making commuting into central London straightforward. The surrounding area is vibrant, with an array of shops, dining options, and green spaces to explore, making it a highly sought-after location for families and professionals alike. This home embodies a perfect blend of comfort, functionality, and convenient living, making it a realistic choice for those in search of their new home in London. (id:39382)
Open House
This property has open houses!
Starts at:
2:00 pm
Ends at:
4:00 pm
Property Details
|
MLS® Number
|
X10424291 |
|
Property Type
|
Single Family |
|
Community Name
|
South T |
|
AmenitiesNearBy
|
Hospital, Place Of Worship, Public Transit, Schools |
|
EquipmentType
|
Water Heater |
|
ParkingSpaceTotal
|
4 |
|
RentalEquipmentType
|
Water Heater |
Building
|
BathroomTotal
|
2 |
|
BedroomsAboveGround
|
3 |
|
BedroomsTotal
|
3 |
|
Amenities
|
Fireplace(s) |
|
Appliances
|
Dishwasher, Dryer, Microwave, Oven, Refrigerator, Washer |
|
ArchitecturalStyle
|
Bungalow |
|
BasementDevelopment
|
Partially Finished |
|
BasementType
|
N/a (partially Finished) |
|
ConstructionStyleAttachment
|
Semi-detached |
|
CoolingType
|
Central Air Conditioning |
|
ExteriorFinish
|
Brick |
|
FireplacePresent
|
Yes |
|
FireplaceTotal
|
2 |
|
FoundationType
|
Concrete |
|
HeatingFuel
|
Natural Gas |
|
HeatingType
|
Forced Air |
|
StoriesTotal
|
1 |
|
SizeInterior
|
1499.9875 - 1999.983 Sqft |
|
Type
|
House |
|
UtilityWater
|
Municipal Water |
Land
|
Acreage
|
No |
|
FenceType
|
Fenced Yard |
|
LandAmenities
|
Hospital, Place Of Worship, Public Transit, Schools |
|
Sewer
|
Sanitary Sewer |
|
SizeDepth
|
201 Ft ,3 In |
|
SizeFrontage
|
32 Ft ,7 In |
|
SizeIrregular
|
32.6 X 201.3 Ft |
|
SizeTotalText
|
32.6 X 201.3 Ft |
Rooms
| Level |
Type |
Length |
Width |
Dimensions |
|
Basement |
Other |
3.1 m |
2.65 m |
3.1 m x 2.65 m |
|
Basement |
Recreational, Games Room |
6.62 m |
13.43 m |
6.62 m x 13.43 m |
|
Basement |
Bathroom |
1.93 m |
1.94 m |
1.93 m x 1.94 m |
|
Basement |
Utility Room |
3.33 m |
4.26 m |
3.33 m x 4.26 m |
|
Basement |
Laundry Room |
1.91 m |
1.81 m |
1.91 m x 1.81 m |
|
Main Level |
Kitchen |
3.68 m |
3.49 m |
3.68 m x 3.49 m |
|
Main Level |
Dining Room |
2.94 m |
2.76 m |
2.94 m x 2.76 m |
|
Main Level |
Living Room |
5.48 m |
3.35 m |
5.48 m x 3.35 m |
|
Main Level |
Primary Bedroom |
2.84 m |
4.26 m |
2.84 m x 4.26 m |
|
Main Level |
Bedroom 2 |
3.68 m |
2.73 m |
3.68 m x 2.73 m |
|
Main Level |
Bedroom 3 |
2.6 m |
2.84 m |
2.6 m x 2.84 m |
|
Main Level |
Bathroom |
2.84 m |
2.07 m |
2.84 m x 2.07 m |
Utilities
|
Cable
|
Available |
|
Sewer
|
Installed |








