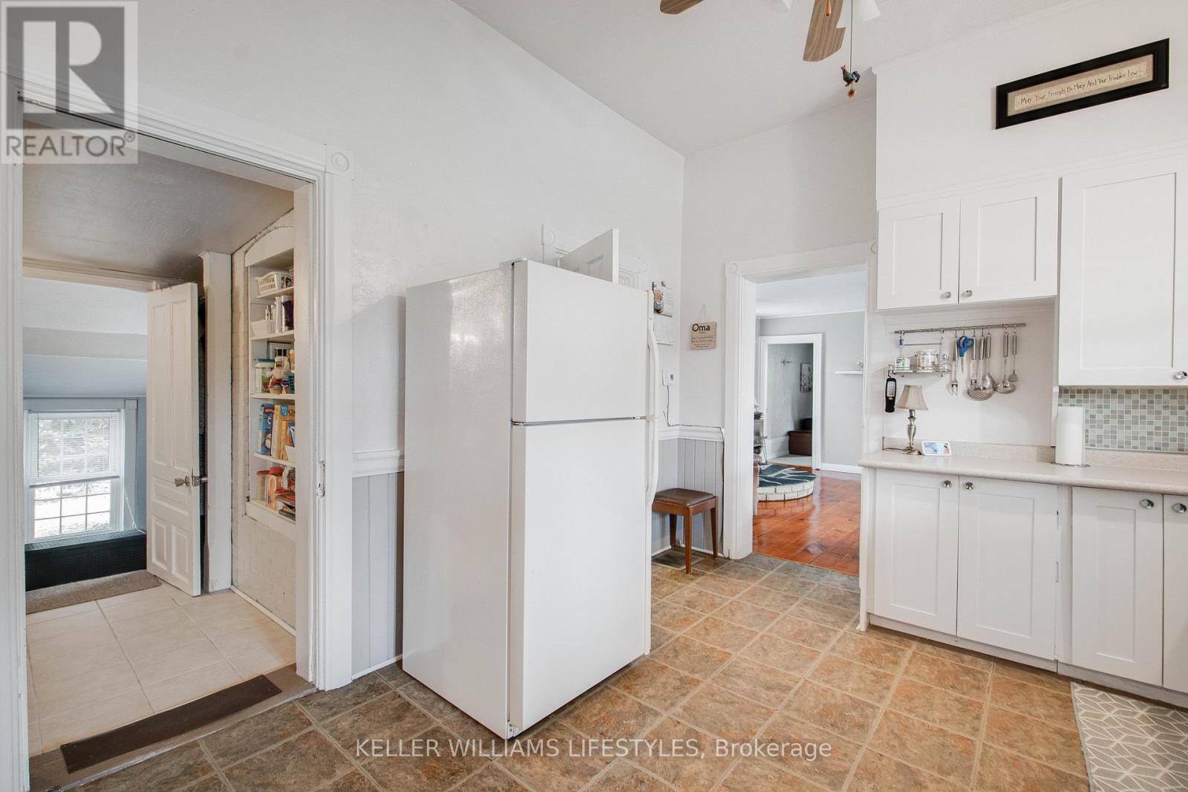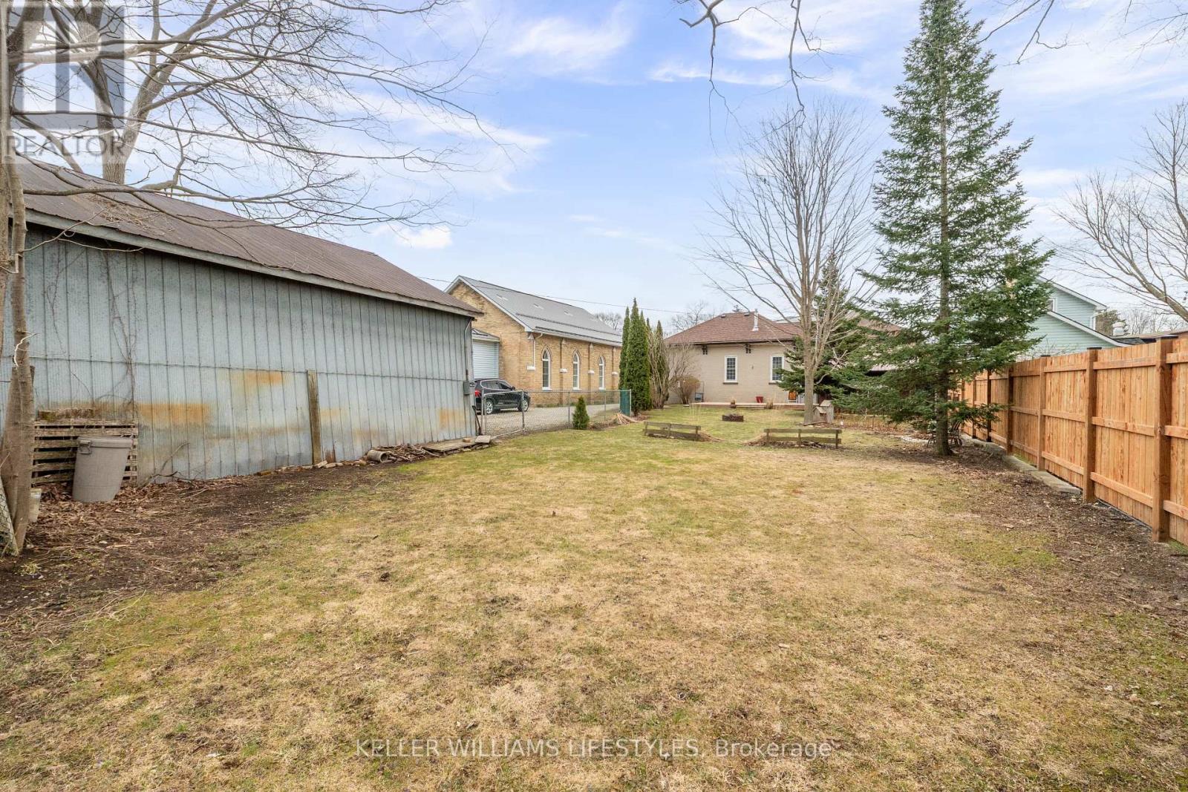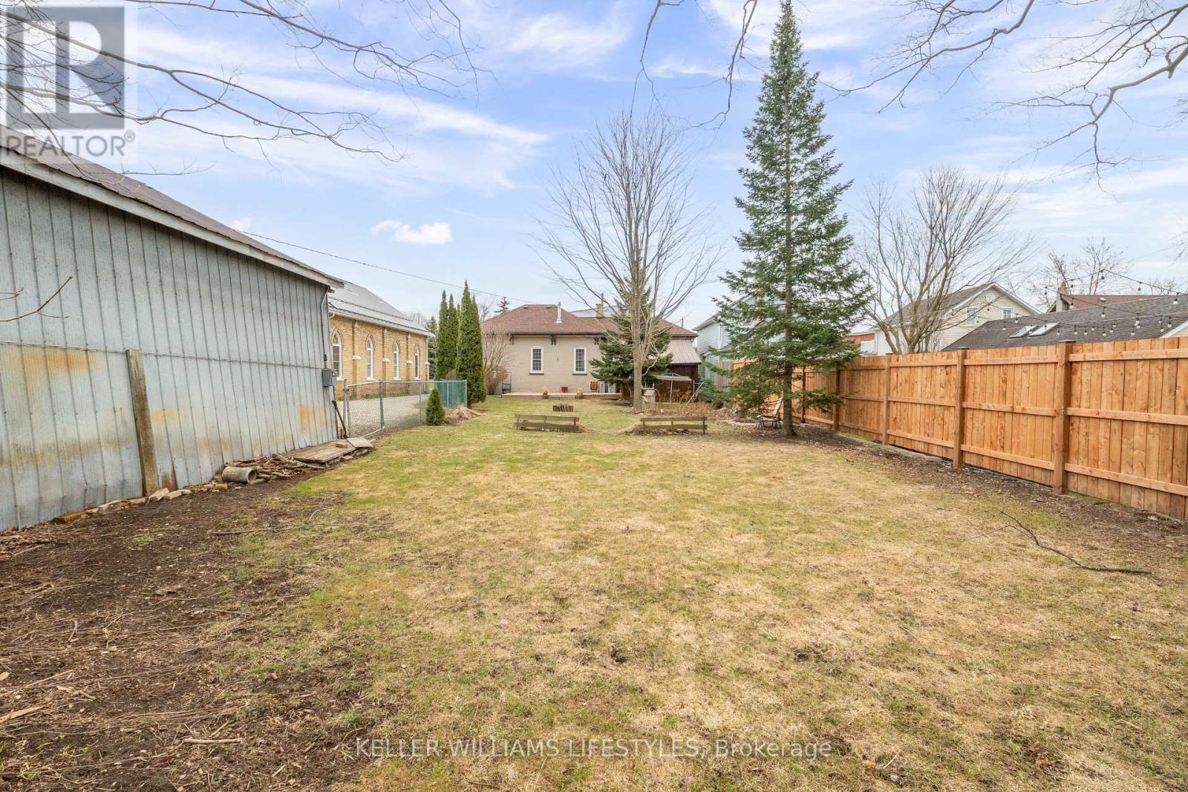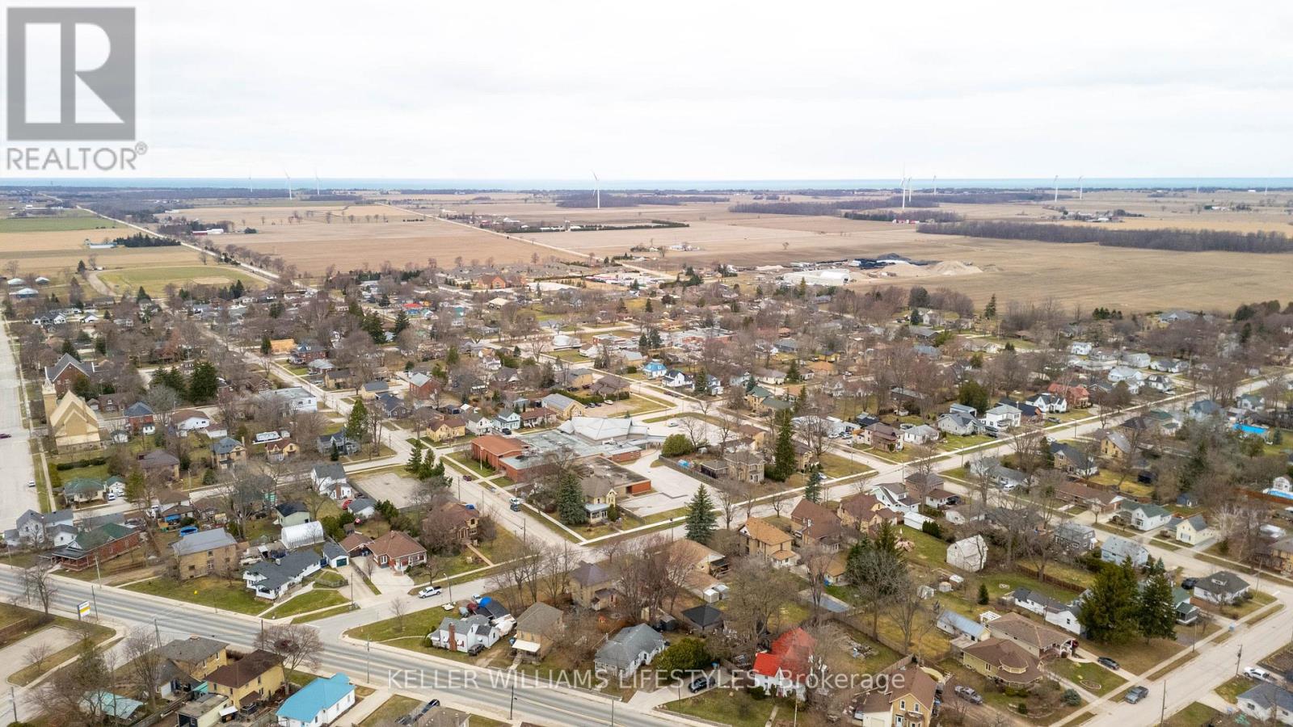2 Bedroom
1 Bathroom
Bungalow
Fireplace
Central Air Conditioning
Forced Air
$399,900
First-time home buyers or empty nesters, this charming brick bungalow is calling your name! Step inside to find the warmth of original hardwood floors, adding timeless character to the space. With two cozy bedrooms, this home is the perfect size for those looking to downsize or get into the market. Major updates are already taken care of, including a 5-year-old roof and a 2-year-old deck, offering peace of mind and a great space for outdoor enjoyment. The large, fully fenced yard is perfect for kids, pets, or gardening enthusiasts, and with an impressively deep 165-foot lot, youll have all the space you need. Need storage? Youll love the massive storage garageideal for hobbies, a workshop, or extra belongings. Plus, the extra-deep driveway provides ample parking for multiple vehicles. This home offers comfort, convenience, and incredible potentialdont miss your chance to make it yours! (id:39382)
Property Details
|
MLS® Number
|
X12044766 |
|
Property Type
|
Single Family |
|
Community Name
|
Forest |
|
EquipmentType
|
Water Heater |
|
ParkingSpaceTotal
|
10 |
|
RentalEquipmentType
|
Water Heater |
Building
|
BathroomTotal
|
1 |
|
BedroomsAboveGround
|
2 |
|
BedroomsTotal
|
2 |
|
Appliances
|
Dryer, Freezer, Stove, Washer, Window Coverings, Refrigerator |
|
ArchitecturalStyle
|
Bungalow |
|
BasementType
|
Partial |
|
ConstructionStyleAttachment
|
Detached |
|
CoolingType
|
Central Air Conditioning |
|
ExteriorFinish
|
Brick |
|
FireplacePresent
|
Yes |
|
FireplaceTotal
|
1 |
|
FoundationType
|
Poured Concrete |
|
HeatingFuel
|
Natural Gas |
|
HeatingType
|
Forced Air |
|
StoriesTotal
|
1 |
|
Type
|
House |
|
UtilityWater
|
Municipal Water |
Parking
Land
|
Acreage
|
No |
|
Sewer
|
Sanitary Sewer |
|
SizeDepth
|
165 Ft |
|
SizeFrontage
|
66 Ft |
|
SizeIrregular
|
66 X 165 Ft |
|
SizeTotalText
|
66 X 165 Ft |
|
ZoningDescription
|
R1 |
Rooms
| Level |
Type |
Length |
Width |
Dimensions |
|
Main Level |
Kitchen |
12.1 m |
11.2 m |
12.1 m x 11.2 m |
|
Main Level |
Living Room |
15.8 m |
20.1 m |
15.8 m x 20.1 m |
|
Main Level |
Bedroom |
11.8 m |
9 m |
11.8 m x 9 m |
|
Main Level |
Primary Bedroom |
11.8 m |
11.6 m |
11.8 m x 11.6 m |
|
Main Level |
Dining Room |
6.7 m |
11.2 m |
6.7 m x 11.2 m |
|
Main Level |
Laundry Room |
7.2 m |
7.11 m |
7.2 m x 7.11 m |
|
Main Level |
Utility Room |
13.5 m |
8.6 m |
13.5 m x 8.6 m |
https://www.realtor.ca/real-estate/28080968/22-prince-street-lambton-shores-forest-forest






































