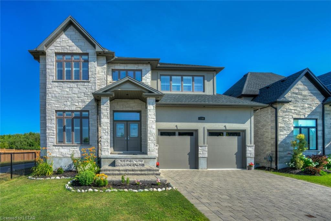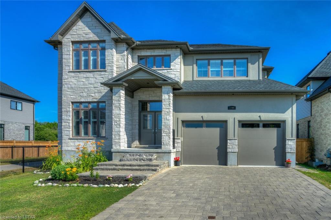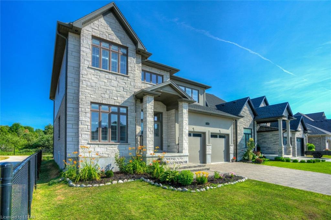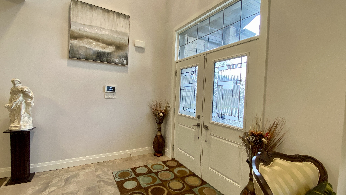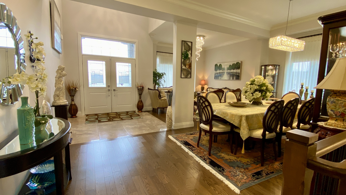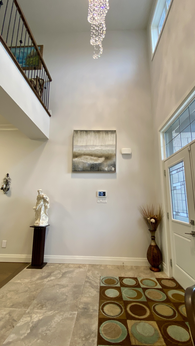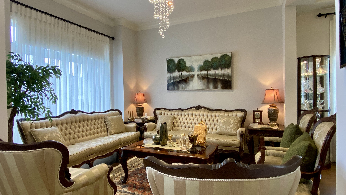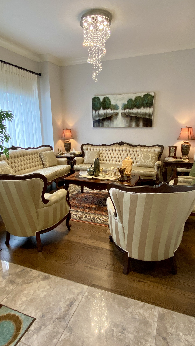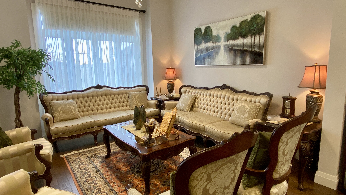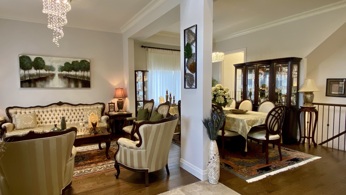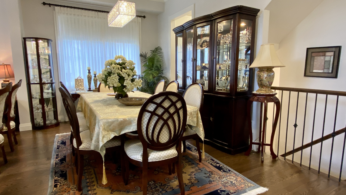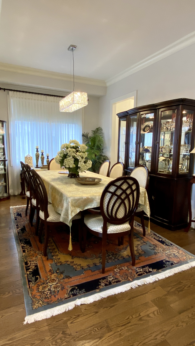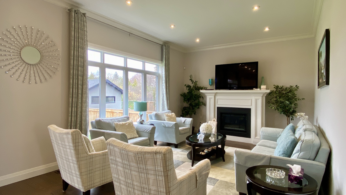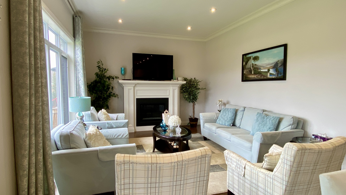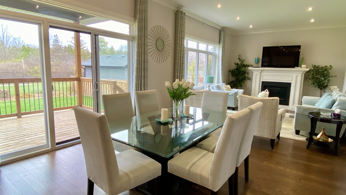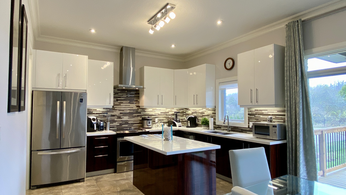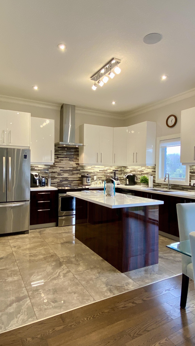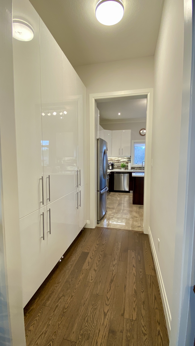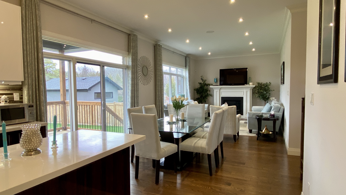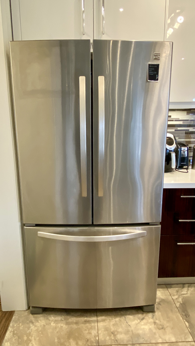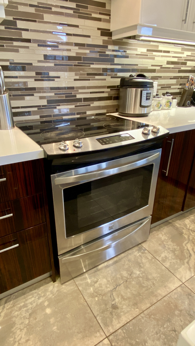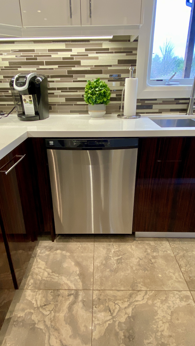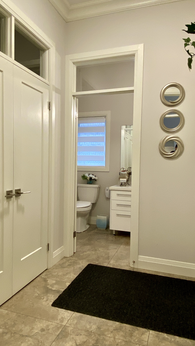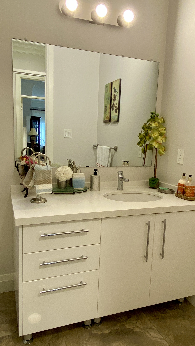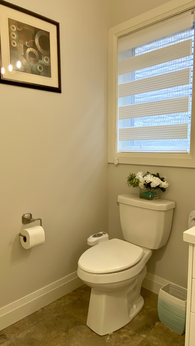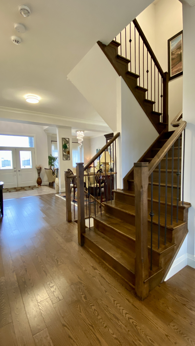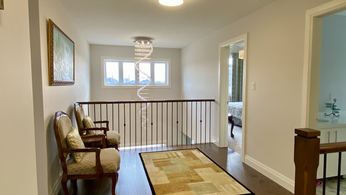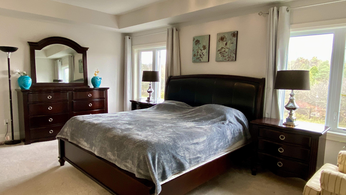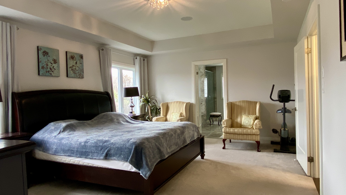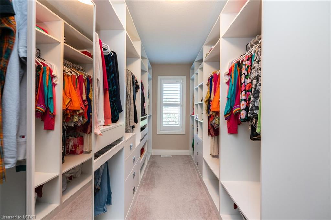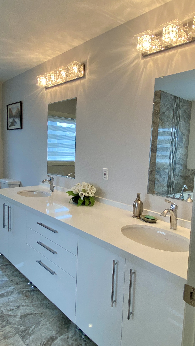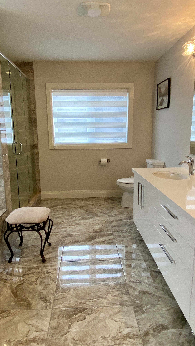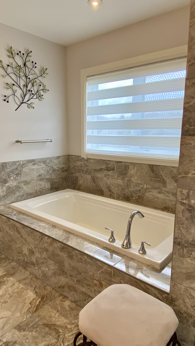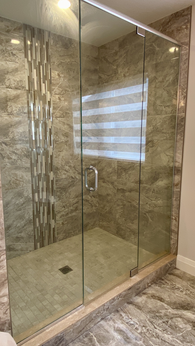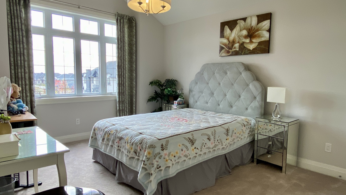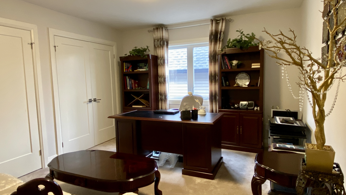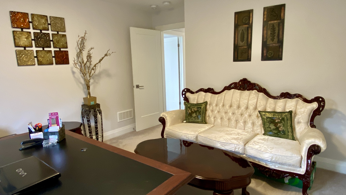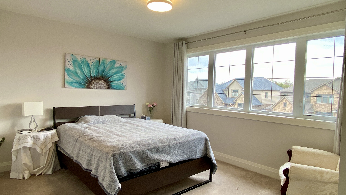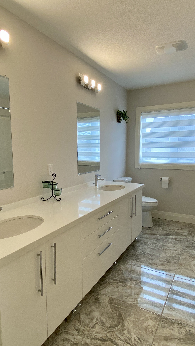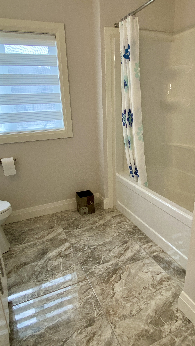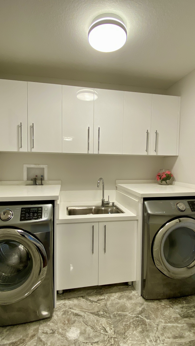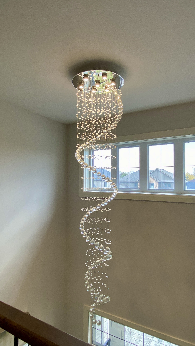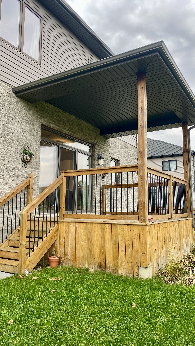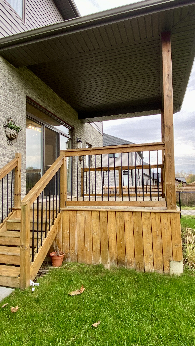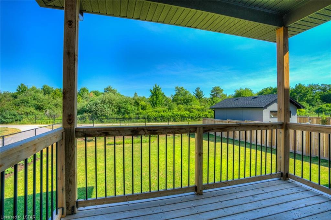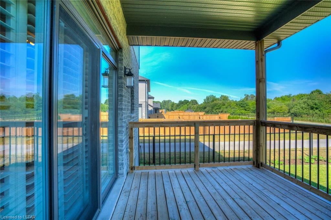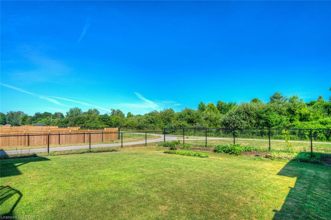4 Bedroom
3 Bathroom
2832 sqft
2 Storey
Fireplace
Central Air Conditioning
Forced Air Furnace
Acreage
$3,500 Monthly
Discover luxurious family living in this captivating executive-style home, boasting 4 bedrooms, 3 bathrooms, a double-car garage, and a spacious 2800 square foot layout. Nestled in the desirable North East London neighborhood of Ballymote Woods, this property sits on a sprawling premium lot backing onto a tranquil walking path and lush greenspace. It seamlessly blends modern design with high-quality finishes.
The centerpiece of the home is a sleek and contemporary kitchen with two-tone cabinetry, stone countertops, and a spacious walk-in pantry. It opens seamlessly to the dinette and great room with a cozy fireplace, while patio doors lead to a generously-sized covered deck and a fully fenced backyard, perfect for indoor and outdoor gatherings.
Natural light floods the home, and upgraded zebra blinds add sophistication to every room. The master suite is an oasis with a custom closet featuring floor-to-ceiling built-in fixtures, complemented by an impressive 5-piece ensuite with a tiled shower and a sumptuous soaker tub.
The second floor features the other three bedrooms and a well-appointed 4-piece bathroom, ideal for a growing family.
Conveniently located near the bedrooms, this second-floor laundry room with high-quality front loader machines, a generous granite countertop with sink, and upper cabinets, offers effortless access and an ideal space to keep your household running smoothly.
The main floor boasts 10-foot ceilings adorned with high-end light fixtures, elevating the space to a new level of sophistication.
Large unfinished basement is a great versatile space.
You'll also enjoy the convenience of being within walking distance to the YMCA community center, trails, and parks. This premium property is move-in ready, waiting for you to make it your own. Don't miss the opportunity to call this stunning house your home – contact us today!
Note:
Rent: $3500 per month plus utilities.
Landlord seeks professional tenants with an excellent credit score, qualifying income, and requires a work letter and paystubs.
Property Details
|
RP Number
|
RP2936211129 |
|
Property Type
|
Single Family |
|
Neigbourhood
|
Stoney Creek |
|
Community Name
|
Ballymote Woods |
|
AmenitiesNearBy
|
Park, Recreation, Schools, Shopping |
|
CommunityFeatures
|
Community Centre |
|
Features
|
Wooded Area, Visual Exposure, Trails |
|
ParkingSpaceTotal
|
6 |
|
Structure
|
Covered Deck |
|
ViewType
|
Forest |
Building
|
BathroomTotal
|
3 |
|
BedroomsTotal
|
4 |
|
Age
|
7 |
|
Appliances
|
Refrigerator, Stove, Dishwasher, Washer, Dryer |
|
ArchitecturalStyle
|
2 Storey |
|
BasementDevelopment
|
Unfinished |
|
CoolingType
|
Central Air Conditioning |
|
FireplaceFuel
|
Gas |
|
FireplacePresent
|
Yes |
|
FireplaceTotal
|
1 |
|
HeatingFuel
|
Natural Gas |
|
HeatingType
|
Forced Air Furnace |
|
StoriesTotal
|
2 |
|
SizeExterior
|
6576 Sqft |
|
SizeInterior
|
2832 Sqft |
|
Type
|
House |
Land
|
Acreage
|
Yes |
|
FenceType
|
Fenced Yard |
|
SizeTotalText
|
51 Ft X 129 Ft |
