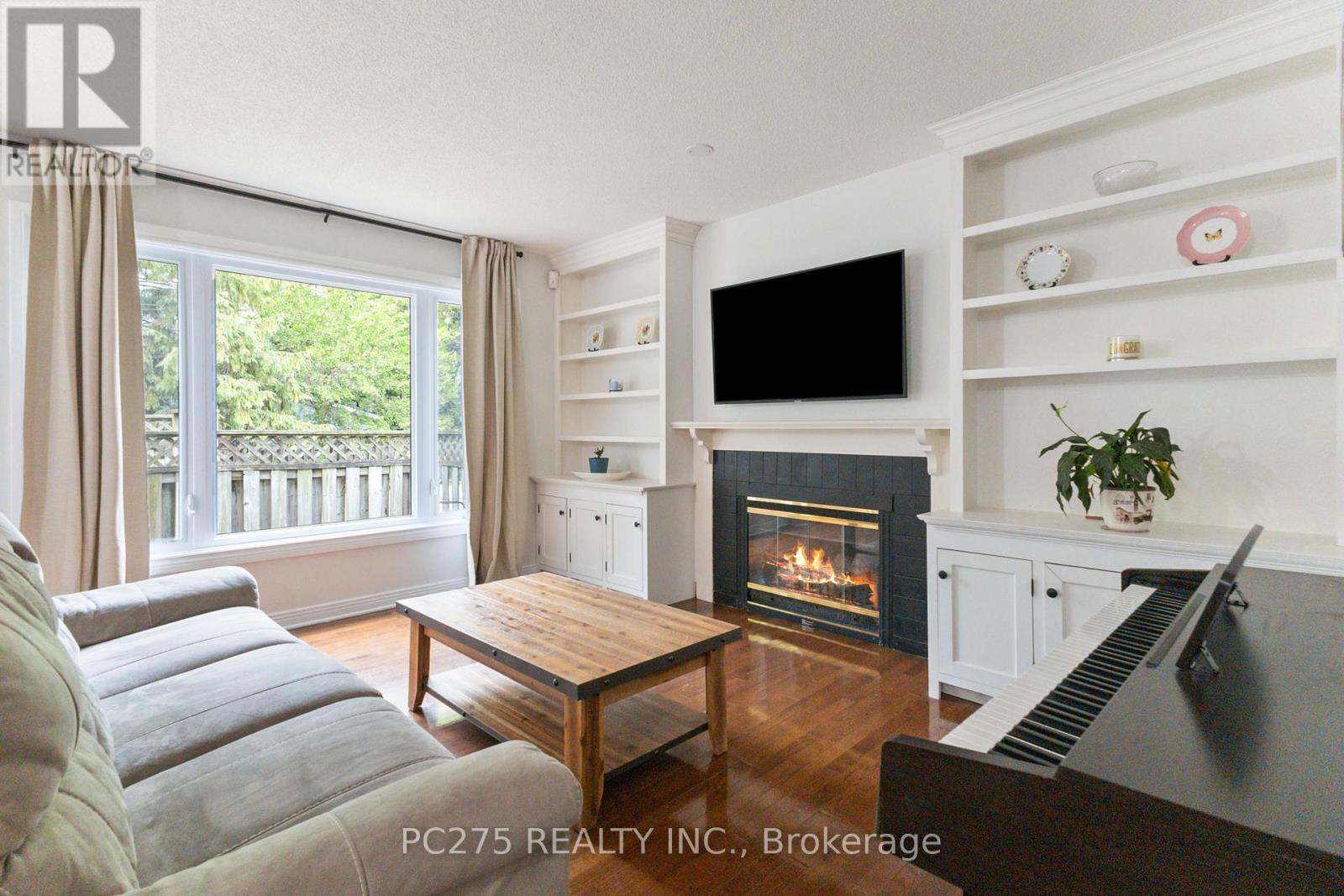23 - 810 Maitland Street London, Ontario N5Y 5K3
$599,900Maintenance, Common Area Maintenance, Insurance, Parking
$425 Monthly
Maintenance, Common Area Maintenance, Insurance, Parking
$425 MonthlyWelcome to this luxurious and elegant townhouse in a great pocket in desirable OLD NORTH. This townhouse is located in a quiet and private complex and is an END UNIT surrounded by lots of trees. This luxury condo has a great layout with large foyer with 2 storey high ceilings, a formal dining room, bright front office/den with lots of light and open concept living room and kitchen. Kitchen has been fully updated with stone countertops, stainless steel appliances and white cabinets with gas fireplace in living room for those colder winter nights and built-ins, which are great for storage. The formal dining room has French doors and lots of light. All new light fixtures, mostly new windows and mostly fresh paint throughout. Basement is fully finished with rec room and laundry. One of the only units with a private fully fenced backyard perfect for lounging and BBQ and if you have a dog. Hardwood throughout main floor. Single garage with 2 parking spots and lots of visitor spots. Condo fees include all exterior and ground maintenance (including own backyards). Central vac included. Has furnace and AC. This home is one of a kind! Walk or short bus ride to Western University, Richmond Row or St Joes Hospital. (id:39382)
Property Details
| MLS® Number | X8458638 |
| Property Type | Single Family |
| Community Name | EastB |
| Amenities Near By | Hospital, Park, Place Of Worship, Public Transit, Schools |
| Community Features | Pet Restrictions |
| Features | Wooded Area |
| Parking Space Total | 2 |
Building
| Bathroom Total | 3 |
| Bedrooms Above Ground | 3 |
| Bedrooms Total | 3 |
| Amenities | Visitor Parking |
| Appliances | Dishwasher, Dryer, Refrigerator, Stove, Washer, Window Coverings |
| Basement Development | Finished |
| Basement Type | Full (finished) |
| Cooling Type | Central Air Conditioning |
| Exterior Finish | Aluminum Siding, Brick |
| Fireplace Present | Yes |
| Flooring Type | Hardwood |
| Half Bath Total | 1 |
| Heating Fuel | Natural Gas |
| Heating Type | Forced Air |
| Stories Total | 2 |
| Type | Row / Townhouse |
Parking
| Attached Garage |
Land
| Acreage | No |
| Land Amenities | Hospital, Park, Place Of Worship, Public Transit, Schools |
| Zoning Description | R5-4 |
Rooms
| Level | Type | Length | Width | Dimensions |
|---|---|---|---|---|
| Second Level | Bedroom | 4.72 m | 3.07 m | 4.72 m x 3.07 m |
| Second Level | Bedroom 2 | 3.38 m | 2 m | 3.38 m x 2 m |
| Second Level | Primary Bedroom | 4.55 m | 3.58 m | 4.55 m x 3.58 m |
| Lower Level | Utility Room | 6.68 m | 3.23 m | 6.68 m x 3.23 m |
| Lower Level | Laundry Room | 3.73 m | 2.01 m | 3.73 m x 2.01 m |
| Lower Level | Recreational, Games Room | 6.12 m | 3.96 m | 6.12 m x 3.96 m |
| Lower Level | Other | 3.53 m | 2 m | 3.53 m x 2 m |
| Main Level | Living Room | 3.07 m | 4.72 m | 3.07 m x 4.72 m |
| Main Level | Dining Room | 3.28 m | 3.78 m | 3.28 m x 3.78 m |
| Main Level | Kitchen | 5.87 m | 2.74 m | 5.87 m x 2.74 m |
| Main Level | Family Room | 3.66 m | 4.19 m | 3.66 m x 4.19 m |
https://www.realtor.ca/real-estate/27065454/23-810-maitland-street-london-eastb
Interested?
Contact us for more information





























