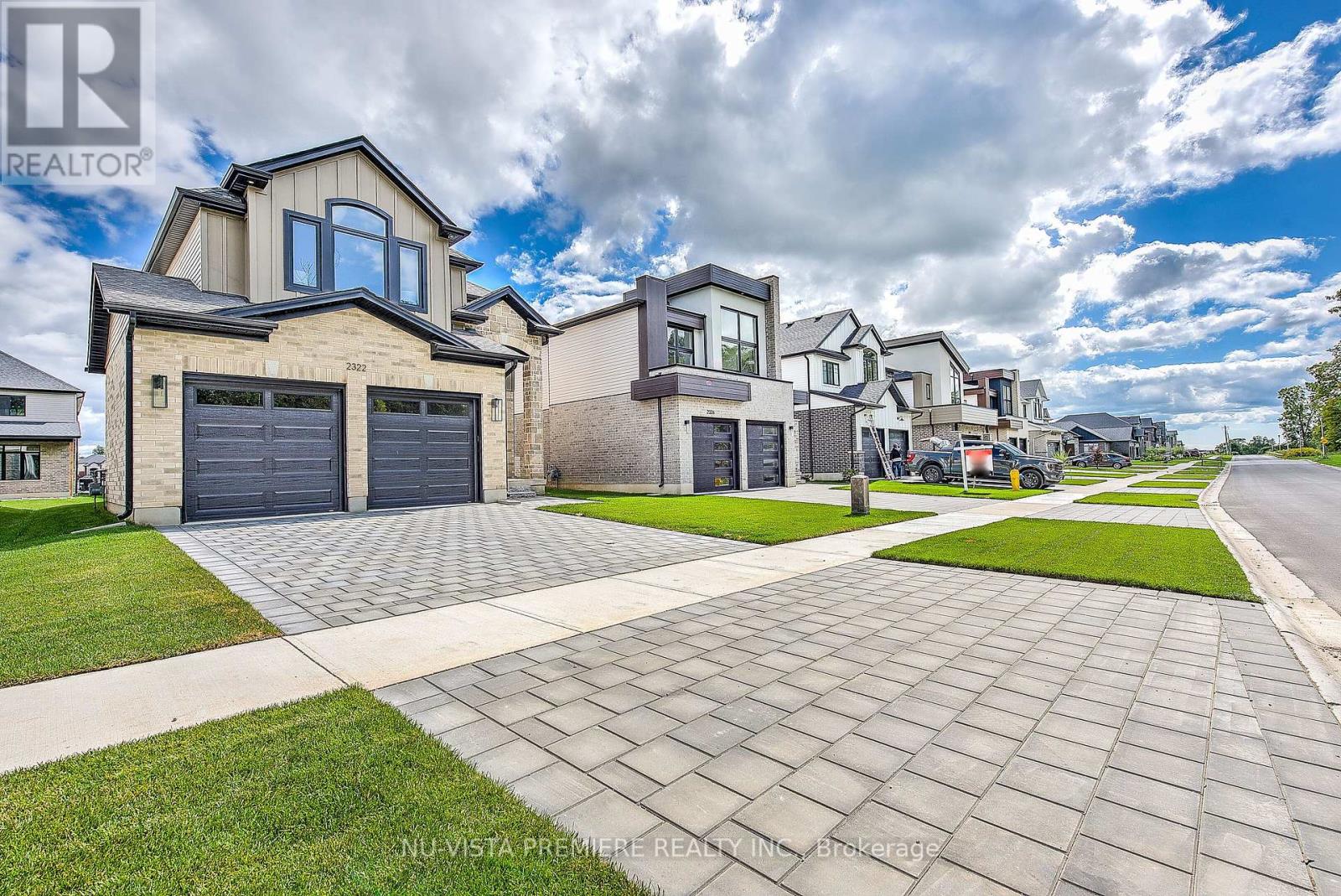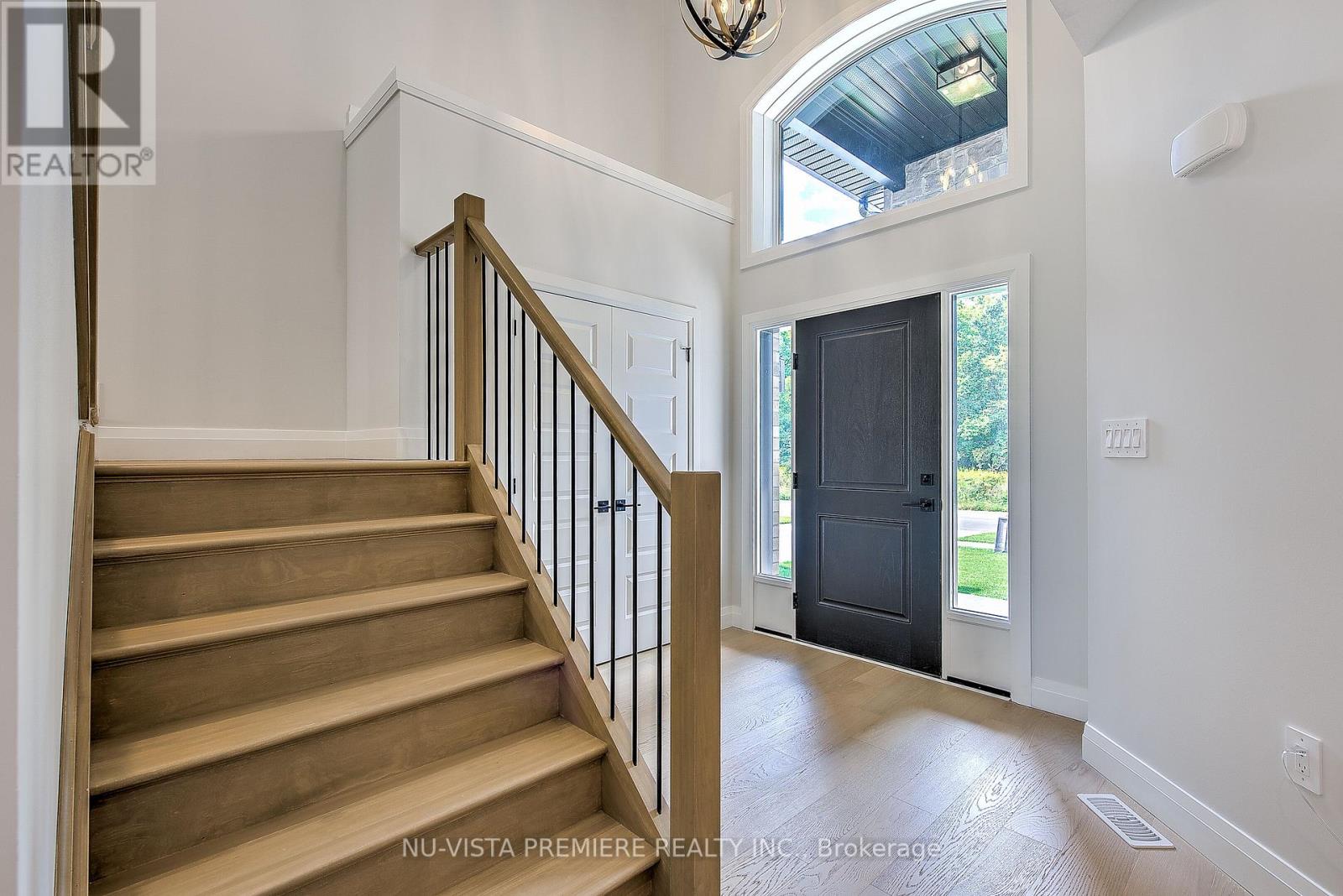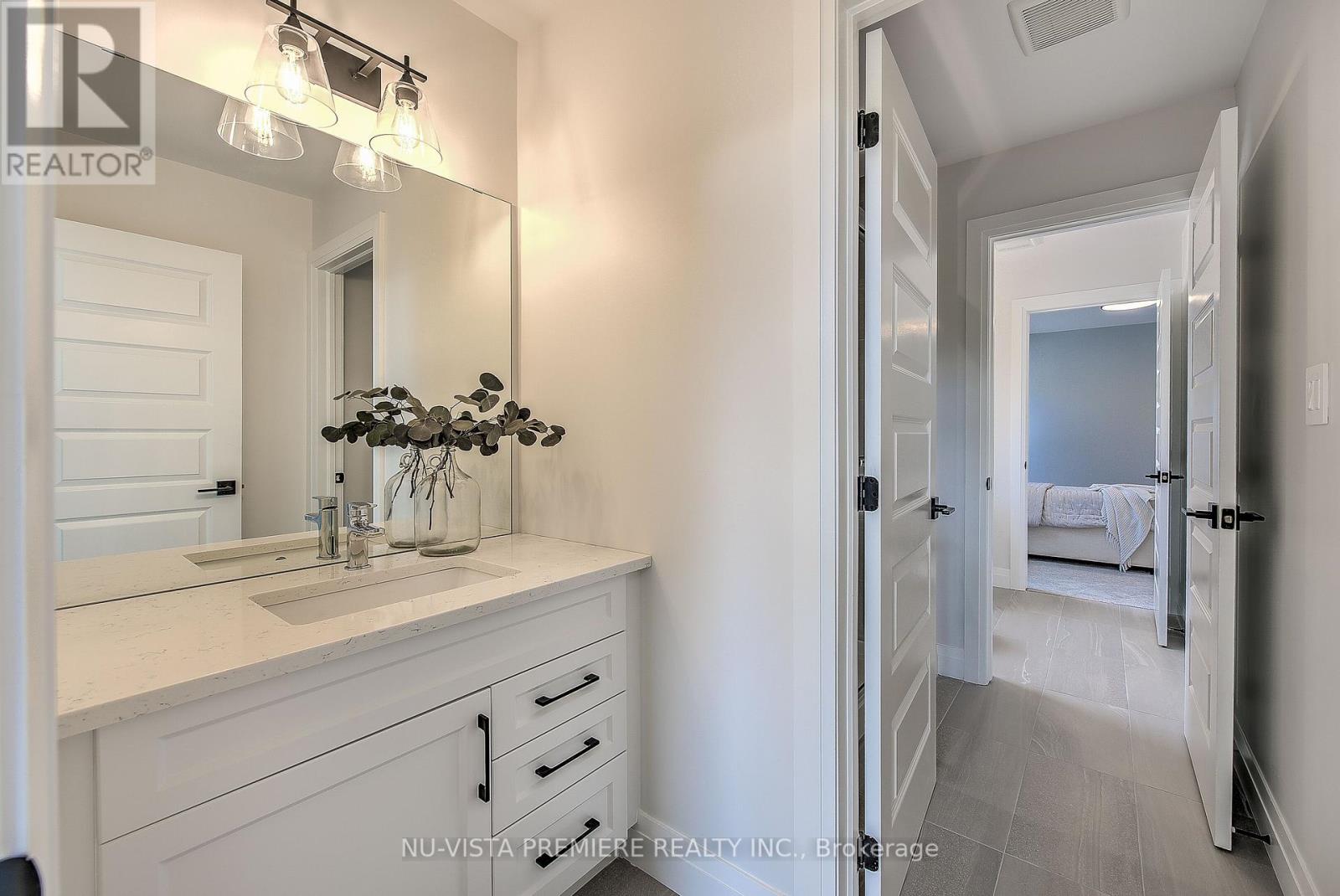4 Bedroom
4 Bathroom
1999.983 - 2499.9795 sqft
Fireplace
Central Air Conditioning
Forced Air
$999,999
Stunning New home over 2400 sq feet! Situated in Wickerson Hills one of Byron's top London communities with great schools and amenities. This home has fine finishes throughout with 4 bedrooms and 3 upper bathrooms including a luxury ensuite and jack and Jill. Wide plank hardwood throughout the main level with deluxe kitchen and gas fire place. This home is perfect for family life in a top family community. (id:39382)
Property Details
|
MLS® Number
|
X9239709 |
|
Property Type
|
Single Family |
|
Community Name
|
South K |
|
AmenitiesNearBy
|
Park, Schools, Ski Area |
|
EquipmentType
|
Water Heater |
|
Features
|
Sump Pump |
|
ParkingSpaceTotal
|
4 |
|
RentalEquipmentType
|
Water Heater |
Building
|
BathroomTotal
|
4 |
|
BedroomsAboveGround
|
4 |
|
BedroomsTotal
|
4 |
|
Amenities
|
Fireplace(s) |
|
BasementDevelopment
|
Unfinished |
|
BasementType
|
N/a (unfinished) |
|
ConstructionStyleAttachment
|
Detached |
|
CoolingType
|
Central Air Conditioning |
|
ExteriorFinish
|
Brick, Vinyl Siding |
|
FireplacePresent
|
Yes |
|
FireplaceTotal
|
1 |
|
FoundationType
|
Poured Concrete |
|
HalfBathTotal
|
1 |
|
HeatingFuel
|
Natural Gas |
|
HeatingType
|
Forced Air |
|
StoriesTotal
|
2 |
|
SizeInterior
|
1999.983 - 2499.9795 Sqft |
|
Type
|
House |
|
UtilityWater
|
Municipal Water |
Parking
Land
|
Acreage
|
No |
|
LandAmenities
|
Park, Schools, Ski Area |
|
Sewer
|
Sanitary Sewer |
|
SizeDepth
|
107 Ft ,9 In |
|
SizeFrontage
|
40 Ft ,6 In |
|
SizeIrregular
|
40.5 X 107.8 Ft |
|
SizeTotalText
|
40.5 X 107.8 Ft |
Rooms
| Level |
Type |
Length |
Width |
Dimensions |
|
Second Level |
Primary Bedroom |
4.72 m |
3.84 m |
4.72 m x 3.84 m |
|
Second Level |
Bedroom 2 |
4.33 m |
3.66 m |
4.33 m x 3.66 m |
|
Second Level |
Bedroom 3 |
3.38 m |
3.35 m |
3.38 m x 3.35 m |
|
Second Level |
Bedroom 4 |
3.57 m |
3.08 m |
3.57 m x 3.08 m |
|
Main Level |
Kitchen |
3.84 m |
3.2 m |
3.84 m x 3.2 m |
|
Main Level |
Eating Area |
3.2 m |
3.05 m |
3.2 m x 3.05 m |
|
Main Level |
Dining Room |
3.05 m |
4.36 m |
3.05 m x 4.36 m |
|
Main Level |
Great Room |
4.36 m |
5.79 m |
4.36 m x 5.79 m |








































