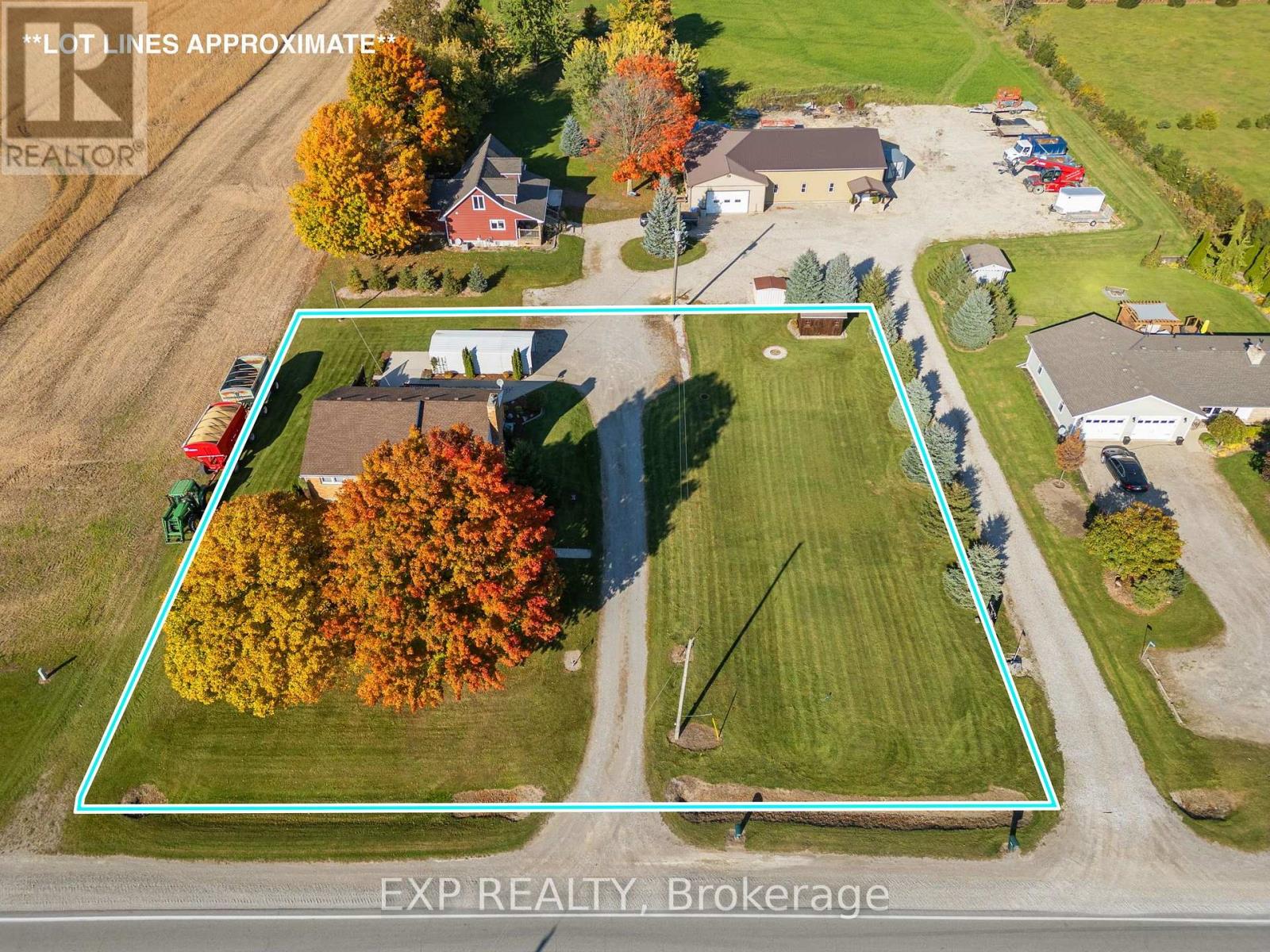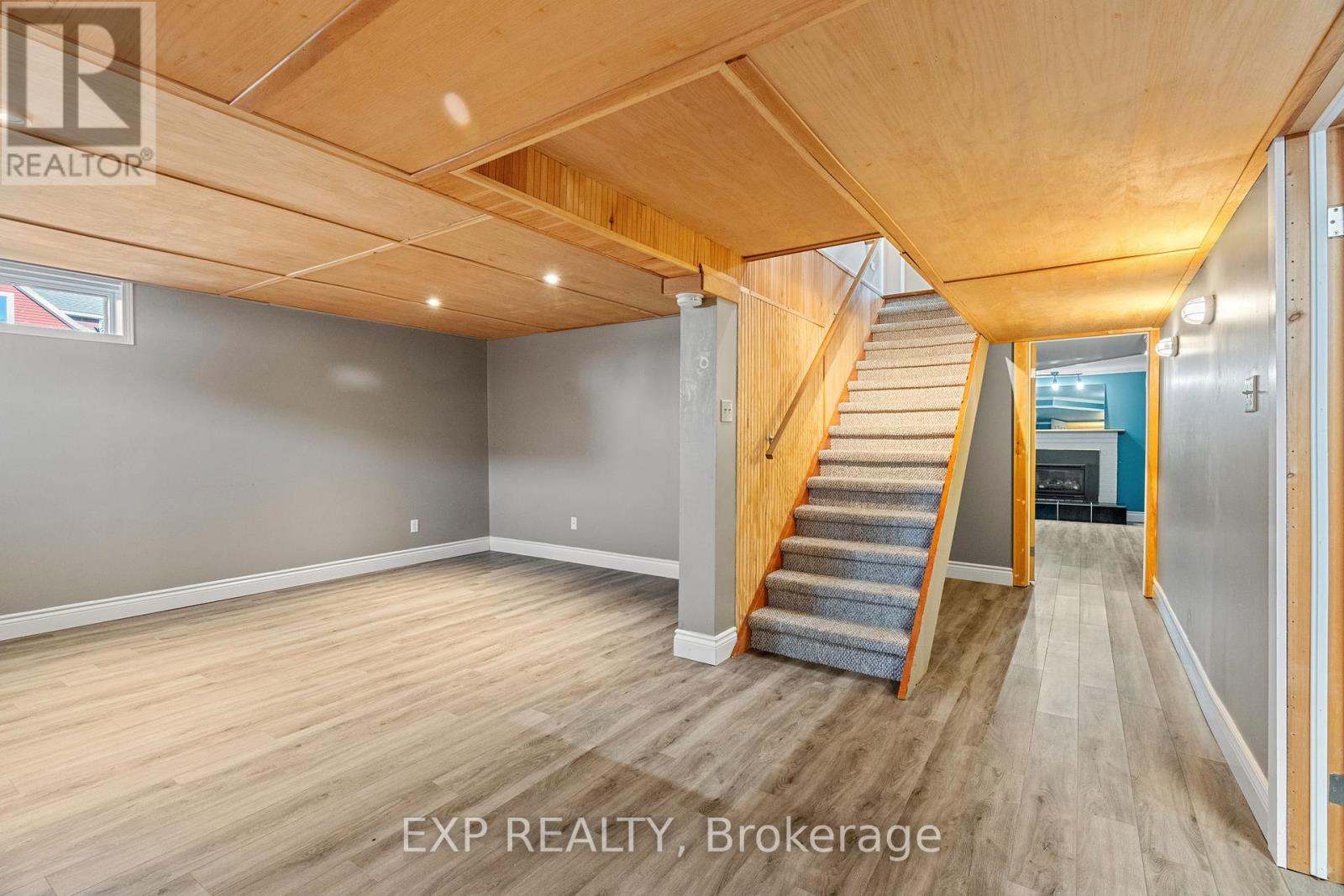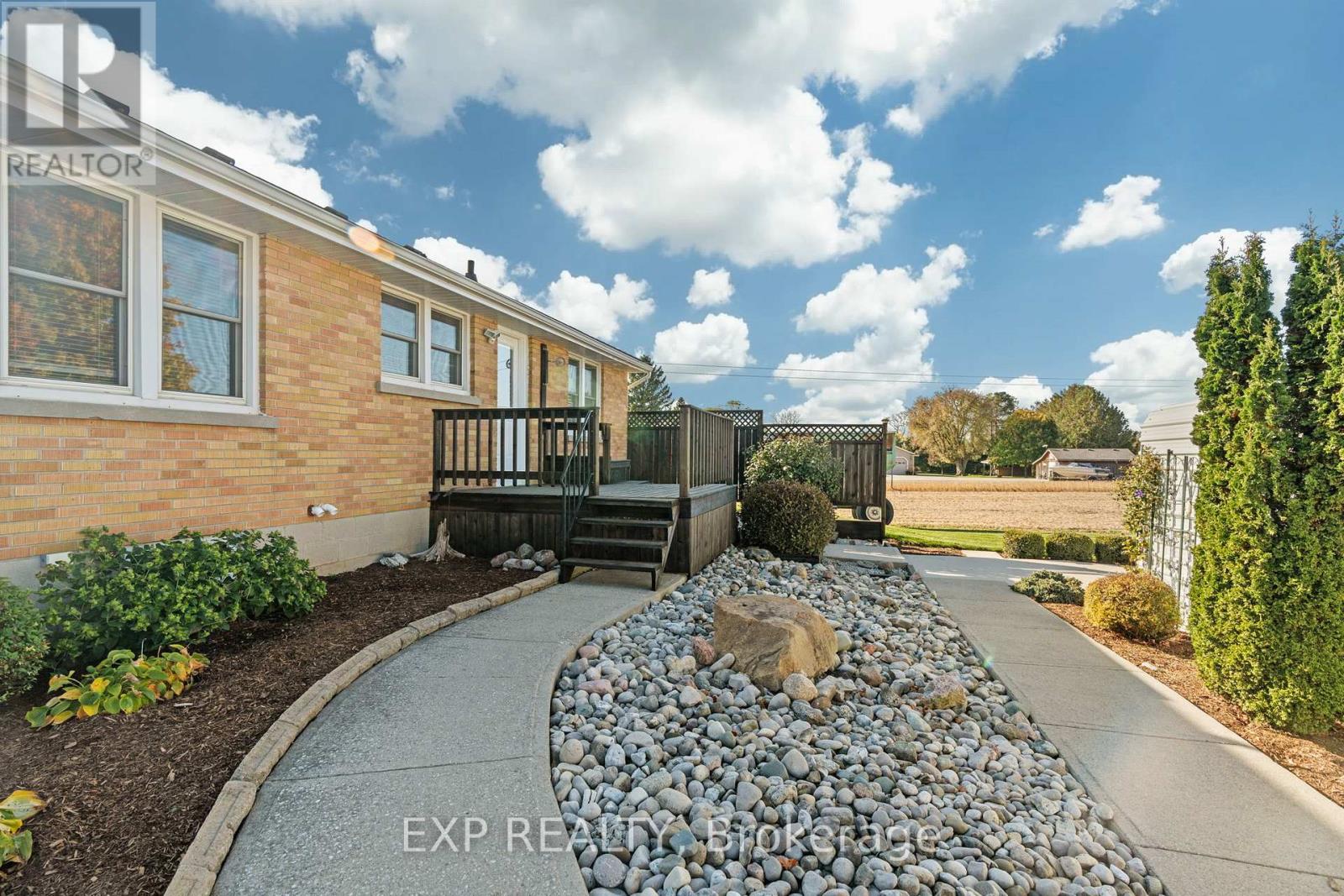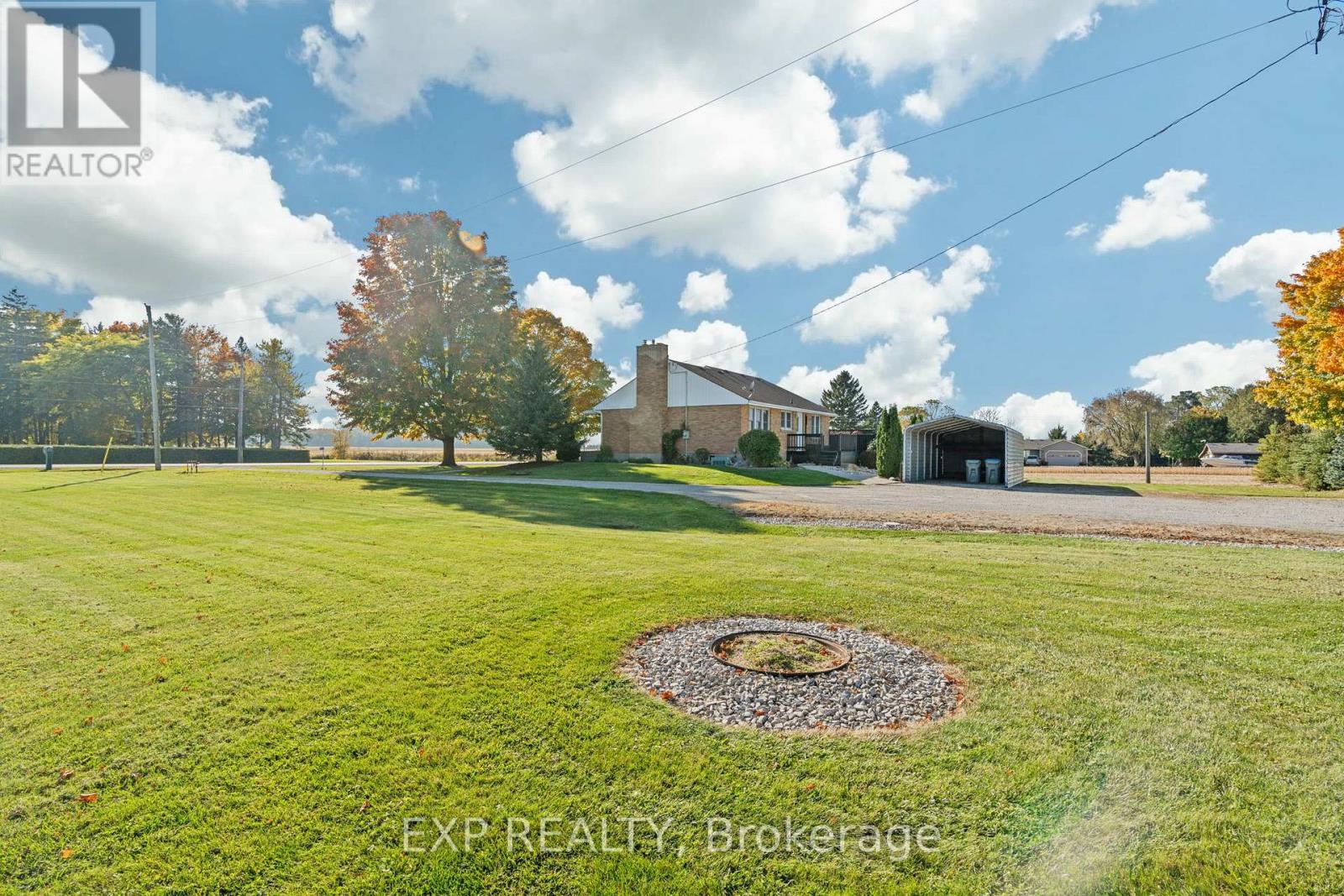3 Bedroom
2 Bathroom
699.9943 - 1099.9909 sqft
Bungalow
Fireplace
Central Air Conditioning
Forced Air
Landscaped
$529,900
Discover the Potential of Parkhill Living! Welcome to this charming bungalow with over 1,500 square feet of finished living space located just 1 mile east of town, perfectly positioned on a large, landscaped lot. This country property features an extra lot to the east of the property, offering countless opportunities including a business, a new shop, or even a man cave whatever suits your needs. Inside, on the main floor, you will find a spacious living room, perfect for entertaining, and a beautifully designed kitchen equipped with new appliances and a main floor bathroom. The upper level has three spacious bedrooms. Moving downstairs to the renovated basement, you'll find a versatile office/den space, a recreation room, a large storage room, a utility room with laundry machines, and an additional downstairs shower. Each floor is warmed by a cozy gas fireplace, creating a welcoming atmosphere throughout the home. The outside of the house is equally impressive, featuring a beautiful brick exterior, new steps to a covered front porch, and a deck that leads to a cement patio ideal for summer barbecues and entertaining. Additionally, a coverall building space to store your vehicle or equipment, keeping them dry and safe year-round. This property is close to recreational amenities such as a community hall, tennis and pickleball courts, a hockey rink, baseball diamond, parks, a dam for kayaking, and a conservation area. Parkhill also offers a grocery store, automotive shop, Home Hardware, and much more. It's also just 15 minutes from some of Ontario's greatest beaches, close to London, Sarnia, and a quick trip to the border. With all these conveniences, everything you need is easily accessible. Don't miss your chance to own this exceptional property. **** EXTRAS **** Hot water Heater Owned (id:39382)
Property Details
|
MLS® Number
|
X9506639 |
|
Property Type
|
Single Family |
|
Community Name
|
Parkhill |
|
CommunityFeatures
|
Community Centre, School Bus |
|
ParkingSpaceTotal
|
5 |
|
Structure
|
Patio(s) |
Building
|
BathroomTotal
|
2 |
|
BedroomsAboveGround
|
3 |
|
BedroomsTotal
|
3 |
|
Amenities
|
Fireplace(s) |
|
Appliances
|
Water Heater, Dishwasher, Dryer, Refrigerator, Stove, Washer |
|
ArchitecturalStyle
|
Bungalow |
|
BasementDevelopment
|
Partially Finished |
|
BasementType
|
N/a (partially Finished) |
|
ConstructionStyleAttachment
|
Detached |
|
CoolingType
|
Central Air Conditioning |
|
ExteriorFinish
|
Brick |
|
FireplacePresent
|
Yes |
|
FireplaceTotal
|
2 |
|
FireplaceType
|
Insert |
|
FoundationType
|
Block |
|
HalfBathTotal
|
1 |
|
HeatingFuel
|
Natural Gas |
|
HeatingType
|
Forced Air |
|
StoriesTotal
|
1 |
|
SizeInterior
|
699.9943 - 1099.9909 Sqft |
|
Type
|
House |
|
UtilityWater
|
Municipal Water |
Land
|
Acreage
|
No |
|
LandscapeFeatures
|
Landscaped |
|
Sewer
|
Septic System |
|
SizeDepth
|
138 Ft |
|
SizeFrontage
|
163 Ft ,8 In |
|
SizeIrregular
|
163.7 X 138 Ft |
|
SizeTotalText
|
163.7 X 138 Ft|1/2 - 1.99 Acres |
|
SurfaceWater
|
River/stream |
Rooms
| Level |
Type |
Length |
Width |
Dimensions |
|
Lower Level |
Workshop |
6.94 m |
3.35 m |
6.94 m x 3.35 m |
|
Lower Level |
Laundry Room |
4.17 m |
6 m |
4.17 m x 6 m |
|
Lower Level |
Recreational, Games Room |
5.18 m |
5.66 m |
5.18 m x 5.66 m |
|
Lower Level |
Den |
3.71 m |
5.02 m |
3.71 m x 5.02 m |
|
Main Level |
Kitchen |
3.93 m |
3.53 m |
3.93 m x 3.53 m |
|
Main Level |
Living Room |
8.01 m |
3.74 m |
8.01 m x 3.74 m |
|
Main Level |
Primary Bedroom |
4.08 m |
3.35 m |
4.08 m x 3.35 m |
|
Main Level |
Bedroom |
2.86 m |
3.23 m |
2.86 m x 3.23 m |
|
Main Level |
Bedroom 2 |
3.26 m |
3.16 m |
3.26 m x 3.16 m |
|
Main Level |
Bathroom |
2.8 m |
1.49 m |
2.8 m x 1.49 m |
Utilities








































