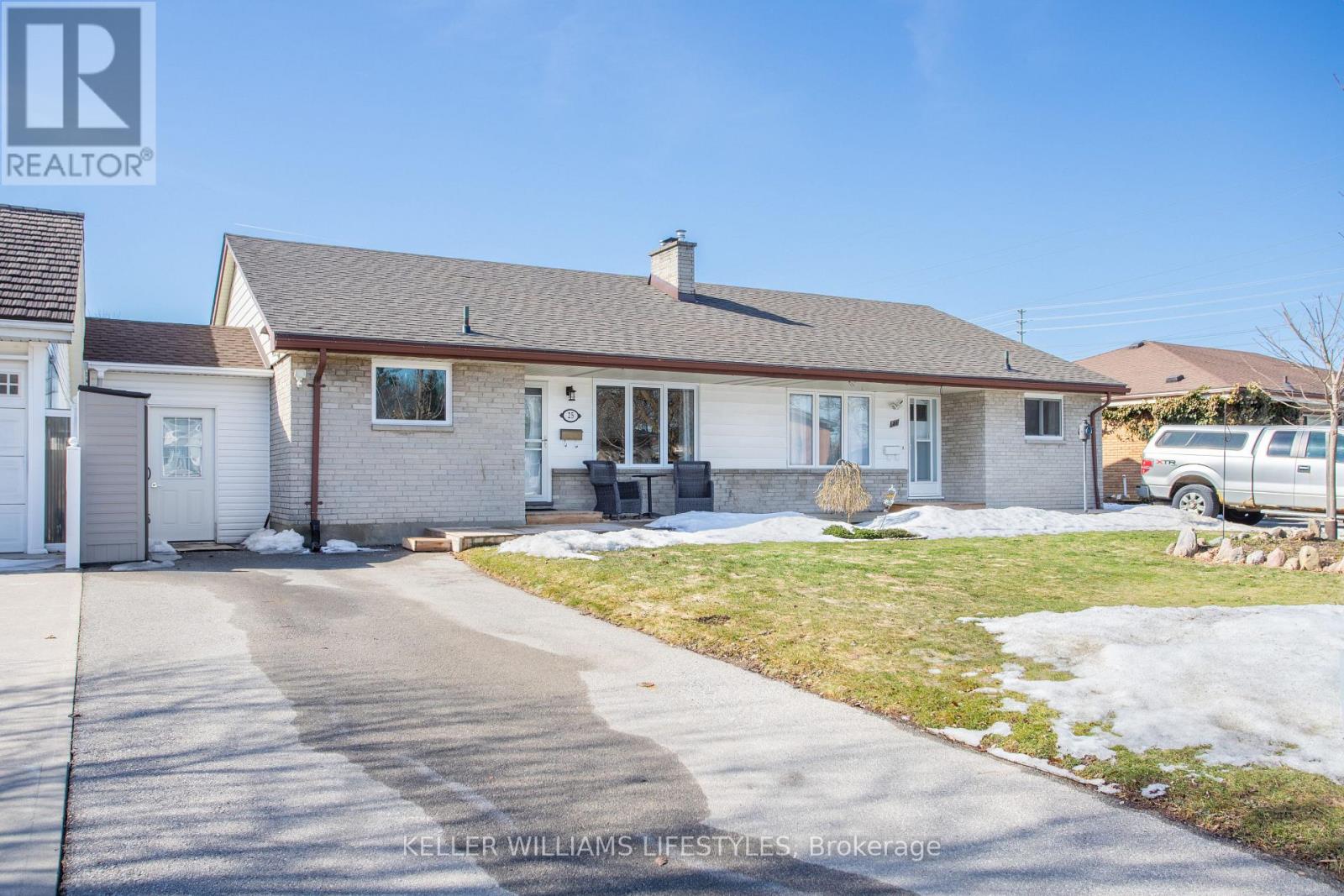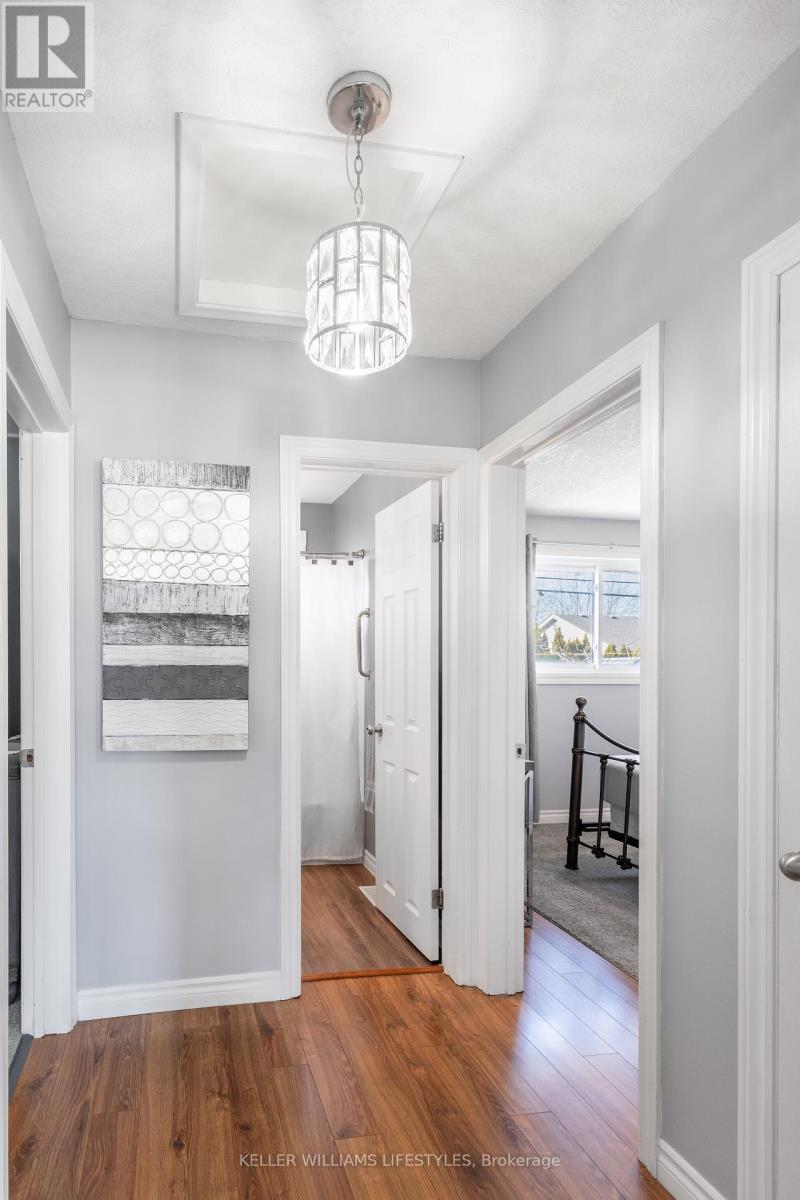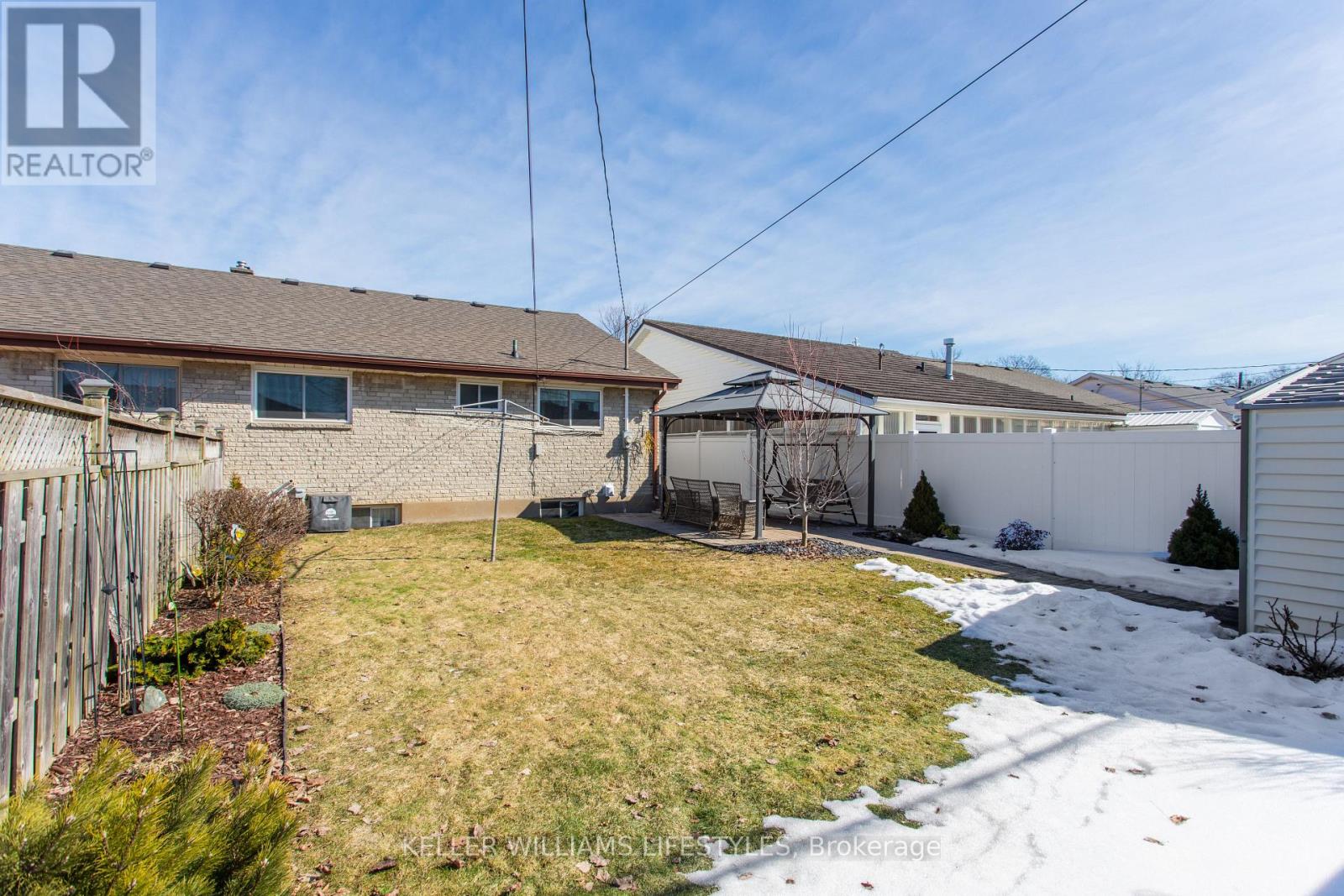2 Bedroom
2 Bathroom
700 - 1100 sqft
Bungalow
Central Air Conditioning
Forced Air
$499,900
Tastefully decorated semi detached home in the Fairmount community. 2 bedrooms + den, 1.5 baths. Enter the main floor into the bright living room with picture window and cove ceiling, updated kitchen cupboards, counter top, pantry and new appliances, 2 ample sized bedrooms and 2 baths. Added comfort in the lower level family room with den complete with newer carpet. A convenient vestibule leads to the fenced yard with interlocking brick patio including gazebo, lovely gardens and a handy garden shed. Newer windows 2023, front and back door 2024, shingles 2019. Easy access to shopping, schools, park, public transit and Hwy 401. (id:39382)
Property Details
|
MLS® Number
|
X12012290 |
|
Property Type
|
Single Family |
|
Community Name
|
East O |
|
AmenitiesNearBy
|
Public Transit, Park, Schools |
|
EquipmentType
|
Water Heater |
|
ParkingSpaceTotal
|
2 |
|
RentalEquipmentType
|
Water Heater |
|
Structure
|
Shed |
Building
|
BathroomTotal
|
2 |
|
BedroomsAboveGround
|
2 |
|
BedroomsTotal
|
2 |
|
Age
|
51 To 99 Years |
|
Appliances
|
Dishwasher, Dryer, Freezer, Stove, Washer, Refrigerator |
|
ArchitecturalStyle
|
Bungalow |
|
BasementDevelopment
|
Finished |
|
BasementType
|
Full (finished) |
|
ConstructionStyleAttachment
|
Semi-detached |
|
CoolingType
|
Central Air Conditioning |
|
ExteriorFinish
|
Brick, Vinyl Siding |
|
FoundationType
|
Poured Concrete |
|
HalfBathTotal
|
1 |
|
HeatingFuel
|
Natural Gas |
|
HeatingType
|
Forced Air |
|
StoriesTotal
|
1 |
|
SizeInterior
|
700 - 1100 Sqft |
|
Type
|
House |
|
UtilityWater
|
Municipal Water |
Parking
Land
|
Acreage
|
No |
|
LandAmenities
|
Public Transit, Park, Schools |
|
Sewer
|
Sanitary Sewer |
|
SizeDepth
|
110 Ft ,1 In |
|
SizeFrontage
|
35 Ft ,2 In |
|
SizeIrregular
|
35.2 X 110.1 Ft |
|
SizeTotalText
|
35.2 X 110.1 Ft |
|
ZoningDescription
|
R1-6 |
Rooms
| Level |
Type |
Length |
Width |
Dimensions |
|
Lower Level |
Family Room |
9.67 m |
3.73 m |
9.67 m x 3.73 m |
|
Lower Level |
Den |
3.53 m |
2.38 m |
3.53 m x 2.38 m |
|
Main Level |
Living Room |
5.58 m |
4.82 m |
5.58 m x 4.82 m |
|
Main Level |
Kitchen |
3.73 m |
2.89 m |
3.73 m x 2.89 m |
|
Main Level |
Primary Bedroom |
5.18 m |
3.24 m |
5.18 m x 3.24 m |
|
Main Level |
Bedroom |
2.89 m |
2.61 m |
2.89 m x 2.61 m |
|
Main Level |
Bathroom |
|
|
Measurements not available |
|
Main Level |
Bathroom |
|
|
Measurements not available |
https://www.realtor.ca/real-estate/28007714/25-queenston-crescent-london-east-o


































