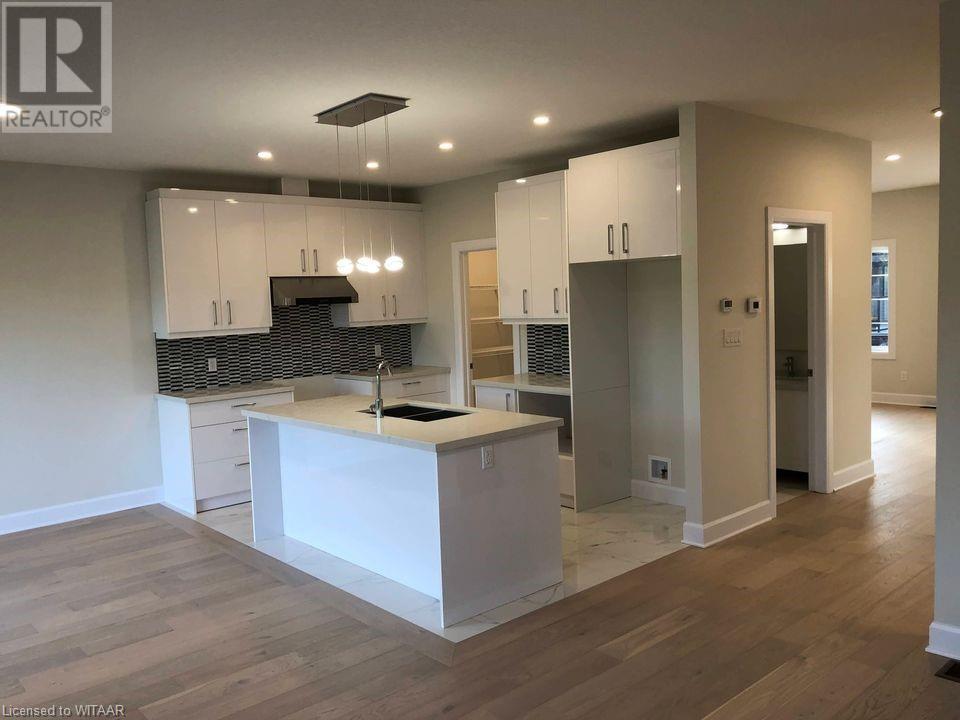3 Bedroom
3 Bathroom
2004 sqft
3 Level
Central Air Conditioning
Forced Air
$2,750 MonthlyProperty Management
Welcome to this spacious and modern 3-bedroom, 2.5-bath condo unit located in a quiet, family-friendly neighborhood in London, Ontario. This well-maintained property offers an ideal living space for families, professionals, or anyone seeking comfort and convenience. The main floor features an open-concept layout with a bright living room, perfect for relaxation and entertaining. The kitchen is equipped with stainless steel appliances, ample cabinet space, and a breakfast bar. A cozy dining area sits adjacent, making it ideal for family meals. A convenient half-bathroom completes the main level. Upstairs, you'll find three generously sized bedrooms, including a master bedroom with a private ensuite bathroom and walk-in closet. Two additional bedrooms share a full bath, and all rooms are filled with natural light, offering a warm and welcoming atmosphere. Additional features include in-unit laundry, a private balcony for outdoor enjoyment with a view of the park, and an attached garage with extra parking space. Situated close to schools, parks, shopping centers, and public transit, this condo offers easy access to everything you need. Don't miss this opportunity to make 2610 Kettering Place, Unit 49, your next home! Requires Proof of income (Job letter), Equifax full credit report, 3 Recent pay stubs, referrals (personal and work) along with the rental application. Water Heater Rental $43 extra paid by the tenant. (id:39382)
Property Details
|
MLS® Number
|
40654775 |
|
Property Type
|
Single Family |
|
AmenitiesNearBy
|
Airport, Hospital, Park, Place Of Worship, Playground, Public Transit, Schools, Shopping |
|
EquipmentType
|
Water Heater |
|
Features
|
Balcony |
|
ParkingSpaceTotal
|
3 |
|
RentalEquipmentType
|
Water Heater |
Building
|
BathroomTotal
|
3 |
|
BedroomsAboveGround
|
3 |
|
BedroomsTotal
|
3 |
|
Appliances
|
Dishwasher, Dryer, Refrigerator, Stove, Washer, Hood Fan, Window Coverings |
|
ArchitecturalStyle
|
3 Level |
|
BasementType
|
None |
|
ConstructionStyleAttachment
|
Attached |
|
CoolingType
|
Central Air Conditioning |
|
ExteriorFinish
|
Concrete |
|
HalfBathTotal
|
1 |
|
HeatingType
|
Forced Air |
|
StoriesTotal
|
3 |
|
SizeInterior
|
2004 Sqft |
|
Type
|
Row / Townhouse |
|
UtilityWater
|
Municipal Water |
Parking
Land
|
AccessType
|
Road Access, Highway Access, Highway Nearby |
|
Acreage
|
No |
|
LandAmenities
|
Airport, Hospital, Park, Place Of Worship, Playground, Public Transit, Schools, Shopping |
|
Sewer
|
Municipal Sewage System |
|
SizeDepth
|
81 Ft |
|
SizeFrontage
|
24 Ft |
|
SizeTotalText
|
Under 1/2 Acre |
|
ZoningDescription
|
R5-6(8) R6-5(31) R7(1 |
Rooms
| Level |
Type |
Length |
Width |
Dimensions |
|
Second Level |
Kitchen/dining Room |
|
|
12'4'' x 8'6'' |
|
Second Level |
2pc Bathroom |
|
|
Measurements not available |
|
Third Level |
3pc Bathroom |
|
|
Measurements not available |
|
Third Level |
Bedroom |
|
|
12'1'' x 11'6'' |
|
Third Level |
Bedroom |
|
|
11'2'' x 12'4'' |
|
Third Level |
Primary Bedroom |
|
|
14'0'' x 13'0'' |
|
Third Level |
Full Bathroom |
|
|
Measurements not available |
|
Lower Level |
Utility Room |
|
|
Measurements not available |












