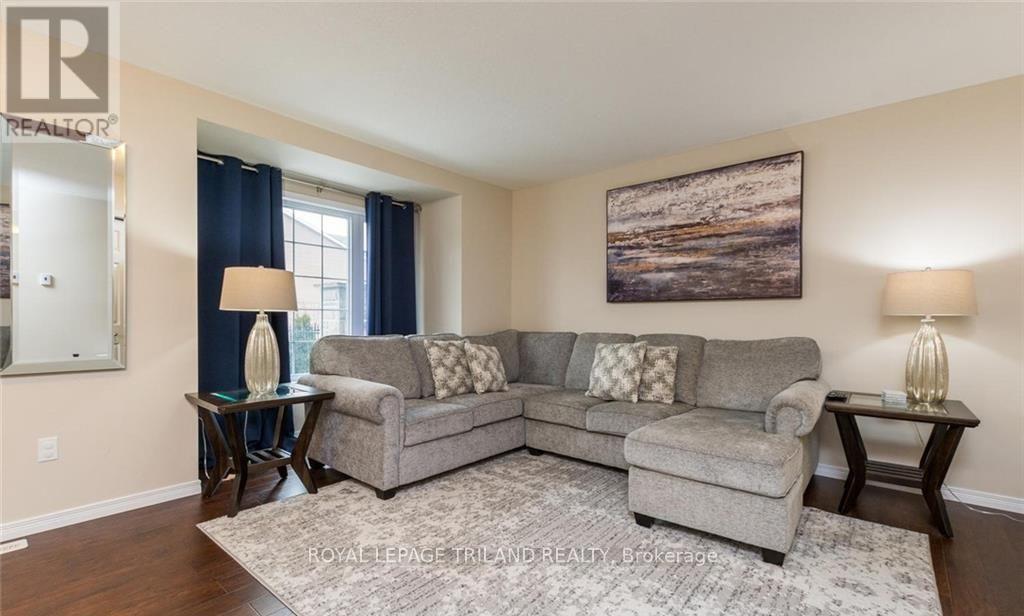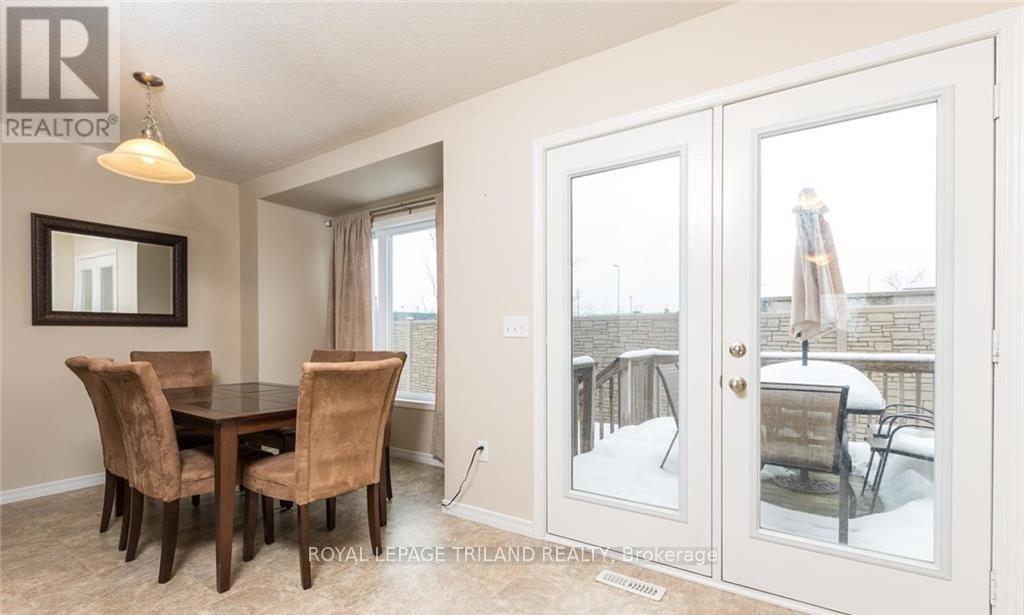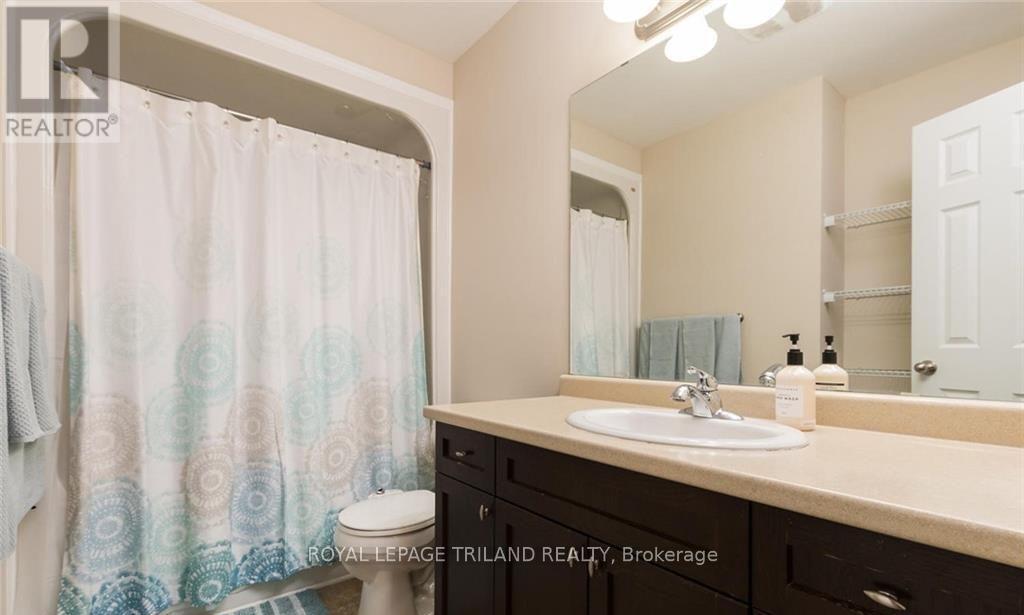3 Bedroom
2 Bathroom
1199.9898 - 1398.9887 sqft
Central Air Conditioning, Air Exchanger
Forced Air
Landscaped
$2,600 Monthly
A condo townhouse FOR RENT - JUNE 1st in London's South end in Copperfield Gate condo complex. This unit features an open concept with 3 bedrooms, Master bedroom has a walk-in closet, 2 baths, large eat-in kitchen with a door to a large raised deck, 5 appliances included, AC, a finished basement with a family room and laundry room. The front fenced courtyard and the rear deck are great for entertaining. This condo has 2 exclusive parking spaces in front of condo and plenty of visitor parking nearby. Located close to shopping, 401 and 402 access, public transit, schools, parks, recreation centre and playgrounds. No grass to cut or snow to shovel. JUNE 1,2025 possession is available. Don't miss at $2,600 plus utilities. (id:39382)
Property Details
|
MLS® Number
|
X12059524 |
|
Property Type
|
Single Family |
|
Community Name
|
South W |
|
AmenitiesNearBy
|
Place Of Worship, Public Transit, Schools |
|
CommunityFeatures
|
Pet Restrictions, Community Centre, School Bus |
|
Features
|
Flat Site, Balcony, Paved Yard |
|
ParkingSpaceTotal
|
2 |
|
Structure
|
Playground, Deck, Patio(s) |
Building
|
BathroomTotal
|
2 |
|
BedroomsAboveGround
|
3 |
|
BedroomsTotal
|
3 |
|
Age
|
16 To 30 Years |
|
Appliances
|
Water Heater, Dishwasher, Dryer, Stove, Washer, Refrigerator |
|
BasementDevelopment
|
Partially Finished |
|
BasementType
|
N/a (partially Finished) |
|
CoolingType
|
Central Air Conditioning, Air Exchanger |
|
ExteriorFinish
|
Brick, Vinyl Siding |
|
FireProtection
|
Smoke Detectors |
|
FoundationType
|
Concrete |
|
HalfBathTotal
|
1 |
|
HeatingFuel
|
Natural Gas |
|
HeatingType
|
Forced Air |
|
StoriesTotal
|
2 |
|
SizeInterior
|
1199.9898 - 1398.9887 Sqft |
|
Type
|
Row / Townhouse |
Parking
Land
|
Acreage
|
No |
|
LandAmenities
|
Place Of Worship, Public Transit, Schools |
|
LandscapeFeatures
|
Landscaped |
Rooms
| Level |
Type |
Length |
Width |
Dimensions |
|
Second Level |
Primary Bedroom |
4.11 m |
3.45 m |
4.11 m x 3.45 m |
|
Second Level |
Bedroom 2 |
3.91 m |
2.87 m |
3.91 m x 2.87 m |
|
Second Level |
Bedroom 3 |
2.92 m |
2.84 m |
2.92 m x 2.84 m |
|
Basement |
Recreational, Games Room |
4.69 m |
4.21 m |
4.69 m x 4.21 m |
|
Main Level |
Family Room |
5.05 m |
4.01 m |
5.05 m x 4.01 m |
|
Main Level |
Kitchen |
4.95 m |
3.35 m |
4.95 m x 3.35 m |
https://www.realtor.ca/real-estate/28114765/64-2635-bateman-trail-london-south-w


















