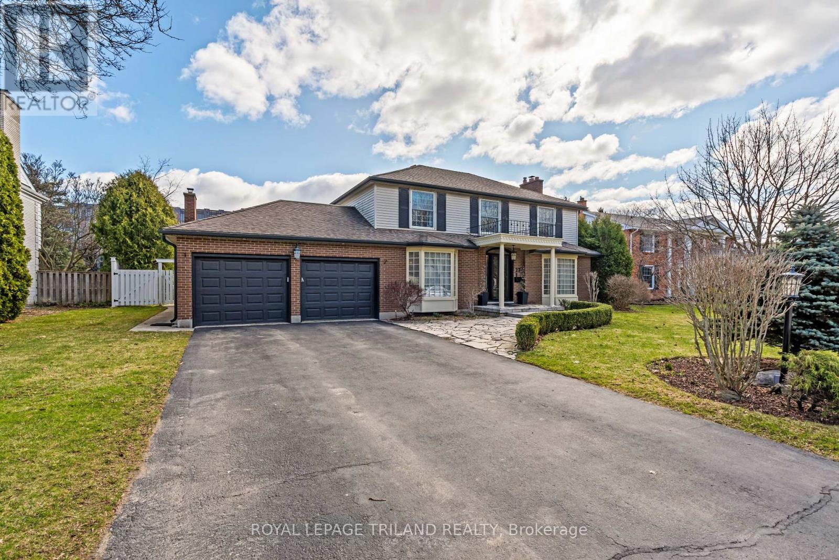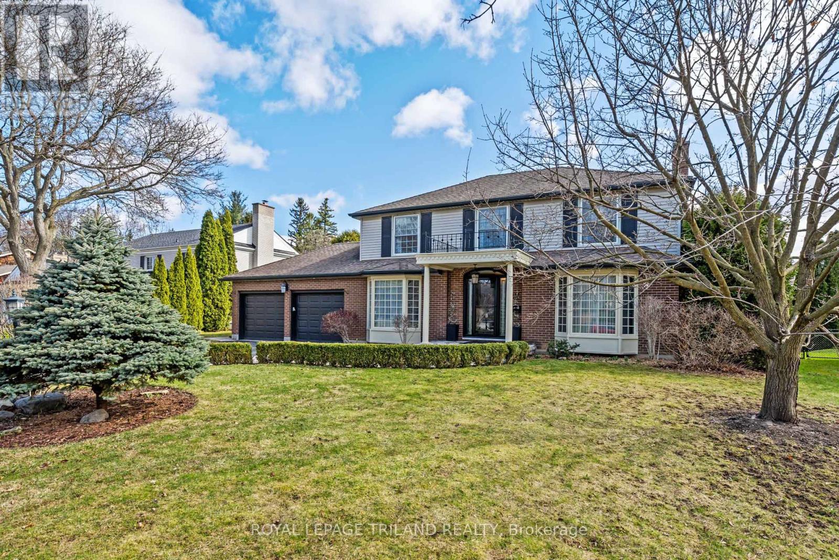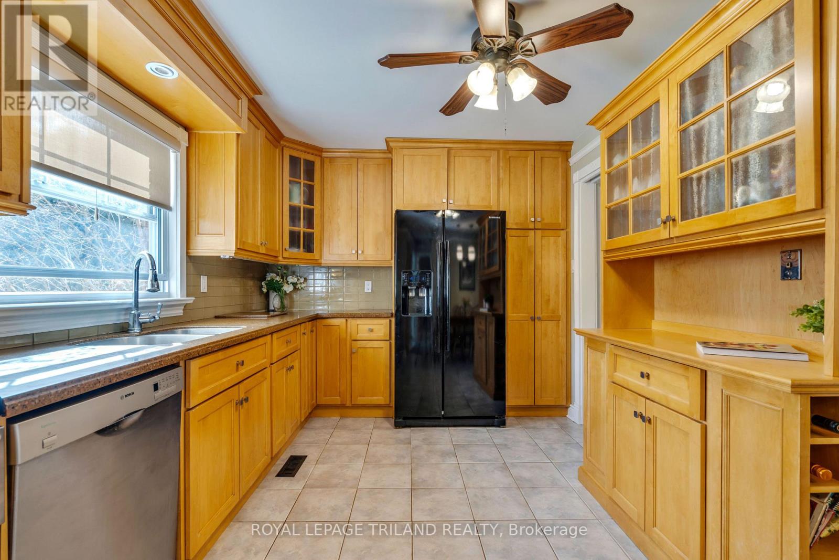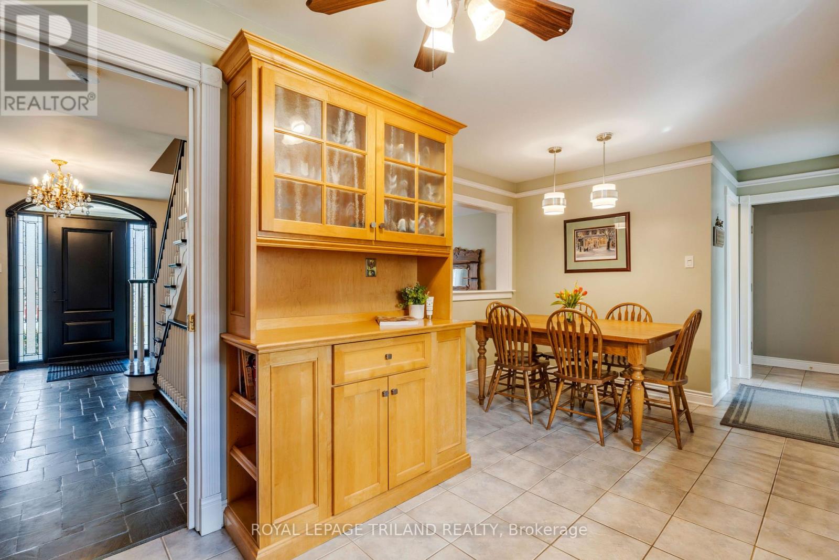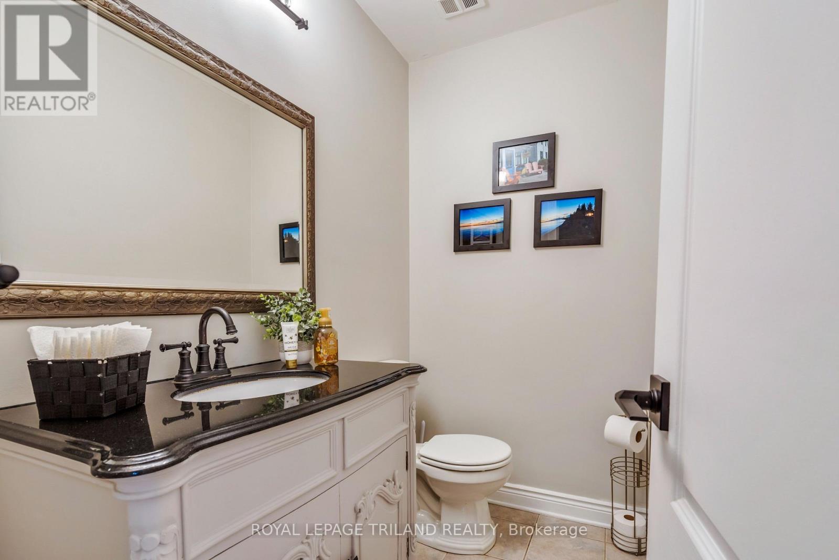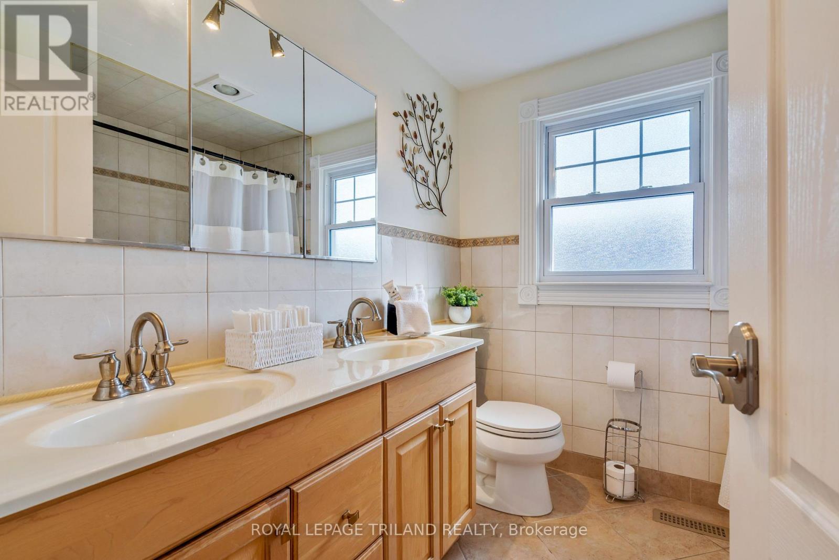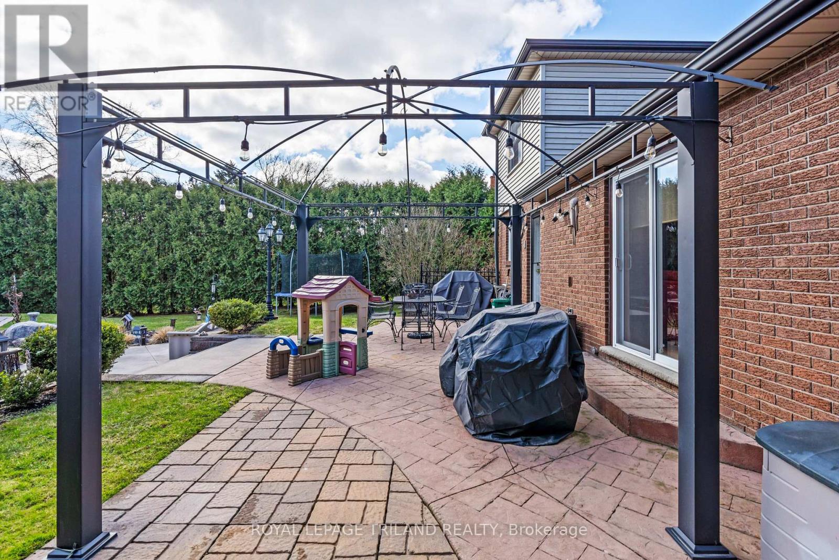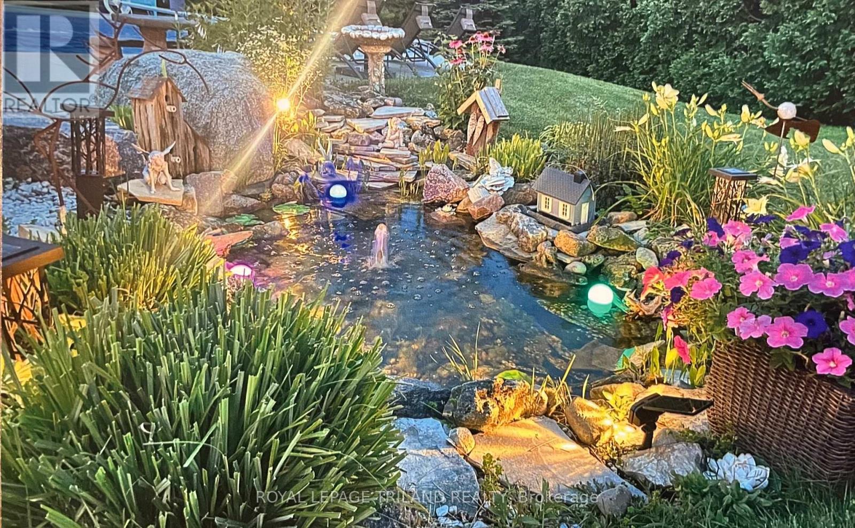27 Cherokee Road London, Ontario N6G 2N7
$1,299,000
Beautiful Masonville Family Home - First time on the market since 1992! Cherished by the same family since 1992, this 5 bedroom, 3.5 bath home offers incredible space and warmth. The main floor features two wood-burning fireplaces, while the fully finished basement with backyard access adds extra living space. Step outside to a backyard oasis with an in-ground pool, attached hot tub, concrete patio, koi pond, and a charming newer shed - a true retreat! Prime location: Close to Masonville Mall, University Hospital, Western University, and Masonville Public School and Saint Kateri Catholic School. This loved home is ready for its next owners - don't miss out! (id:39382)
Open House
This property has open houses!
2:00 pm
Ends at:4:00 pm
2:00 pm
Ends at:4:00 pm
Property Details
| MLS® Number | X12056719 |
| Property Type | Single Family |
| Community Name | North A |
| AmenitiesNearBy | Hospital, Park, Place Of Worship |
| EquipmentType | Water Heater - Gas |
| Features | Flat Site, Dry |
| ParkingSpaceTotal | 6 |
| PoolType | Inground Pool |
| RentalEquipmentType | Water Heater - Gas |
| Structure | Patio(s), Porch, Shed |
Building
| BathroomTotal | 4 |
| BedroomsAboveGround | 5 |
| BedroomsBelowGround | 1 |
| BedroomsTotal | 6 |
| Age | 51 To 99 Years |
| Amenities | Fireplace(s) |
| Appliances | Garage Door Opener Remote(s), Water Heater, Water Meter, Dishwasher, Dryer, Stove, Washer, Window Coverings, Refrigerator |
| BasementFeatures | Walk-up |
| BasementType | Full |
| ConstructionStyleAttachment | Detached |
| CoolingType | Central Air Conditioning |
| ExteriorFinish | Brick, Vinyl Siding |
| FireProtection | Smoke Detectors |
| FireplacePresent | Yes |
| FireplaceTotal | 2 |
| FoundationType | Poured Concrete |
| HalfBathTotal | 1 |
| HeatingFuel | Natural Gas |
| HeatingType | Forced Air |
| StoriesTotal | 2 |
| Type | House |
| UtilityWater | Municipal Water |
Parking
| Attached Garage | |
| Garage |
Land
| Acreage | No |
| FenceType | Fully Fenced, Fenced Yard |
| LandAmenities | Hospital, Park, Place Of Worship |
| LandscapeFeatures | Landscaped |
| Sewer | Sanitary Sewer |
| SizeDepth | 175 Ft ,3 In |
| SizeFrontage | 83 Ft ,8 In |
| SizeIrregular | 83.7 X 175.32 Ft |
| SizeTotalText | 83.7 X 175.32 Ft|under 1/2 Acre |
| ZoningDescription | R1-10 |
Rooms
| Level | Type | Length | Width | Dimensions |
|---|---|---|---|---|
| Second Level | Bedroom 5 | 3.92 m | 4.67 m | 3.92 m x 4.67 m |
| Second Level | Primary Bedroom | 3.71 m | 5.28 m | 3.71 m x 5.28 m |
| Second Level | Bedroom 2 | 3.26 m | 3.19 m | 3.26 m x 3.19 m |
| Second Level | Bedroom 3 | 2.8 m | 4.7 m | 2.8 m x 4.7 m |
| Second Level | Bedroom 4 | 3.51 m | 3.65 m | 3.51 m x 3.65 m |
| Basement | Recreational, Games Room | 10.52 m | 10.09 m | 10.52 m x 10.09 m |
| Basement | Bedroom | 3.94 m | 3.15 m | 3.94 m x 3.15 m |
| Basement | Office | 2.87 m | 3.77 m | 2.87 m x 3.77 m |
| Basement | Utility Room | 3.94 m | 5.07 m | 3.94 m x 5.07 m |
| Main Level | Eating Area | 3.95 m | 9.54 m | 3.95 m x 9.54 m |
| Main Level | Dining Room | 3.95 m | 4.99 m | 3.95 m x 4.99 m |
| Main Level | Kitchen | 4.46 m | 2.9 m | 4.46 m x 2.9 m |
| Main Level | Eating Area | 3.95 m | 3.08 m | 3.95 m x 3.08 m |
| Main Level | Family Room | 6.38 m | 3.96 m | 6.38 m x 3.96 m |
| Main Level | Laundry Room | 2.85 m | 3.58 m | 2.85 m x 3.58 m |
Utilities
| Cable | Available |
| Sewer | Installed |
https://www.realtor.ca/real-estate/28107798/27-cherokee-road-london-north-a
Interested?
Contact us for more information
