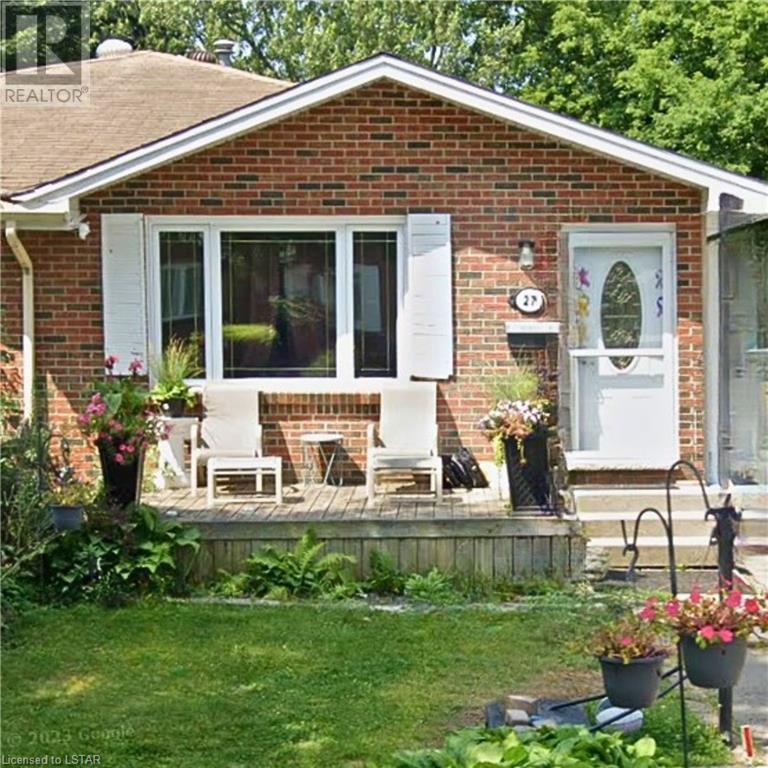5 Bedroom
2 Bathroom
1698
Bungalow
Fireplace
Central Air Conditioning
Forced Air
$449,900
Excellent option for first time home buyers or investors, this Semi-Detached bungalow resides on a Quiet, tree-lined Street, nestled in the beloved White Hills neighbourhood. Conveniently located within close proximity to schools, restaurants, and shopping. The open concept layout features combined living, dining, and kitchen areas, perfect for modern living. The main floor boasts an updated bathroom and three well-sized bedrooms. The lower level has been completely renovated with new flooring, a modern three-piece bathroom, and two additional bedrooms. A spacious laundry room includes high-end, front-loading stainless steel washer and dryer units. Key upgrades include a high-efficiency furnace and central air system, quality windows and exterior doors, electrical panel, siding, soffits, and eaves. Enjoy the front porch area, ideal for summer evenings. Other features include a fenced rear yard with a storage shed and a convenient side entry. (id:39382)
Property Details
|
MLS® Number
|
40579839 |
|
Property Type
|
Single Family |
|
Communication Type
|
Internet Access |
|
Parking Space Total
|
3 |
Building
|
Bathroom Total
|
2 |
|
Bedrooms Above Ground
|
3 |
|
Bedrooms Below Ground
|
2 |
|
Bedrooms Total
|
5 |
|
Appliances
|
Dryer, Refrigerator, Washer |
|
Architectural Style
|
Bungalow |
|
Basement Development
|
Finished |
|
Basement Type
|
Full (finished) |
|
Constructed Date
|
1977 |
|
Construction Style Attachment
|
Semi-detached |
|
Cooling Type
|
Central Air Conditioning |
|
Exterior Finish
|
Brick, Vinyl Siding |
|
Fireplace Present
|
Yes |
|
Fireplace Total
|
1 |
|
Foundation Type
|
Poured Concrete |
|
Heating Fuel
|
Natural Gas |
|
Heating Type
|
Forced Air |
|
Stories Total
|
1 |
|
Size Interior
|
1698 |
|
Type
|
House |
|
Utility Water
|
Municipal Water |
Land
|
Access Type
|
Road Access |
|
Acreage
|
No |
|
Sewer
|
Municipal Sewage System |
|
Size Depth
|
102 Ft |
|
Size Frontage
|
30 Ft |
|
Size Irregular
|
0.071 |
|
Size Total
|
0.071 Ac|under 1/2 Acre |
|
Size Total Text
|
0.071 Ac|under 1/2 Acre |
|
Zoning Description
|
R2-2 |
Rooms
| Level |
Type |
Length |
Width |
Dimensions |
|
Basement |
Laundry Room |
|
|
13'3'' x 7'0'' |
|
Basement |
Bedroom |
|
|
9'0'' x 12'0'' |
|
Basement |
Bedroom |
|
|
11'0'' x 9'0'' |
|
Basement |
3pc Bathroom |
|
|
Measurements not available |
|
Basement |
Family Room |
|
|
24'0'' x 21'0'' |
|
Main Level |
Full Bathroom |
|
|
Measurements not available |
|
Main Level |
Kitchen |
|
|
10'0'' x 9'0'' |
|
Main Level |
Eat In Kitchen |
|
|
8'10'' x 9'8'' |
|
Main Level |
Living Room |
|
|
14'9'' x 12'0'' |
|
Main Level |
Bedroom |
|
|
10'11'' x 8'10'' |
|
Main Level |
Bedroom |
|
|
10'0'' x 9'4'' |
|
Main Level |
Primary Bedroom |
|
|
12'0'' x 10'0'' |
Utilities
|
Cable
|
Available |
|
Electricity
|
Available |
|
Telephone
|
Available |
https://www.realtor.ca/real-estate/26823134/27-wenlock-crescent-london

