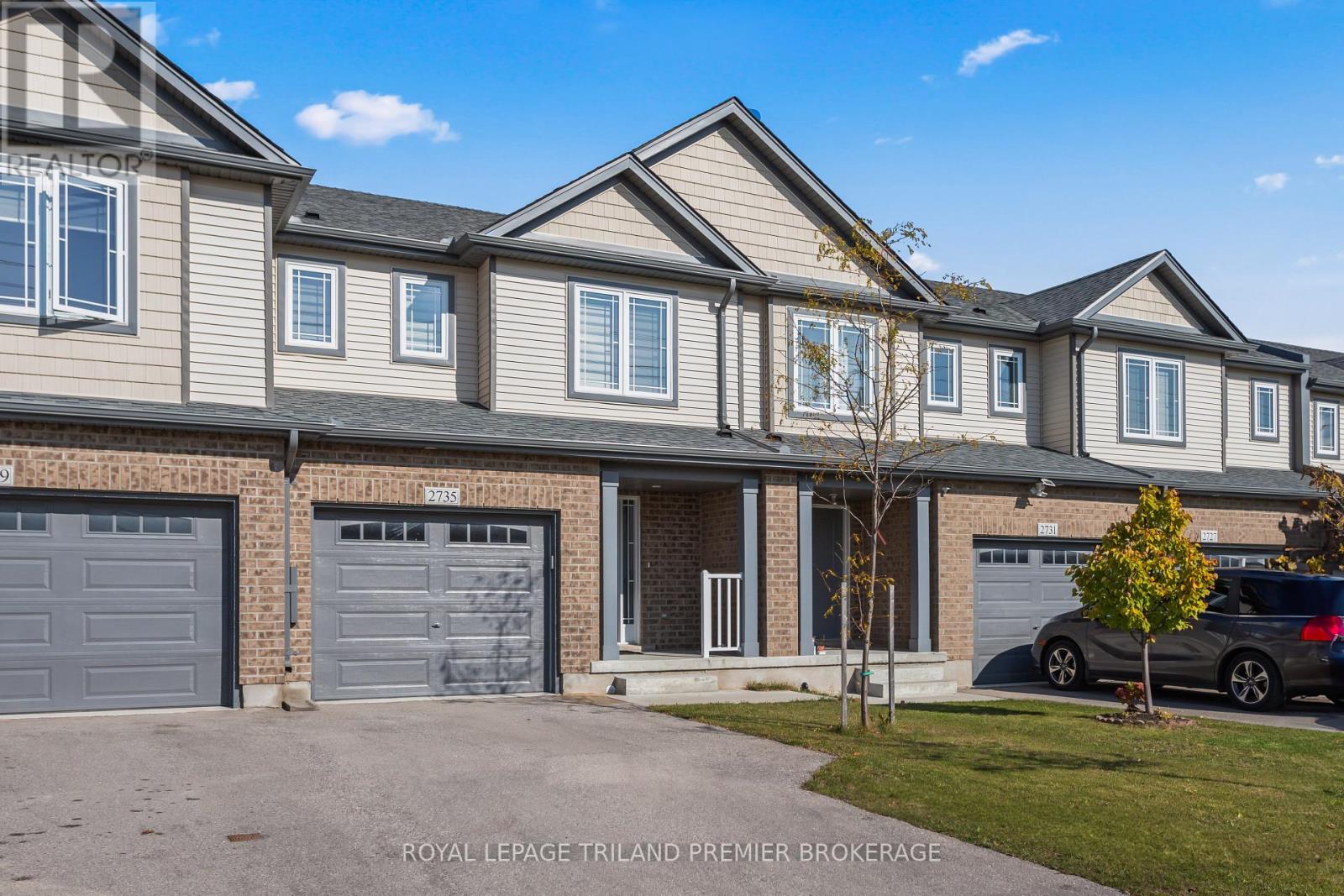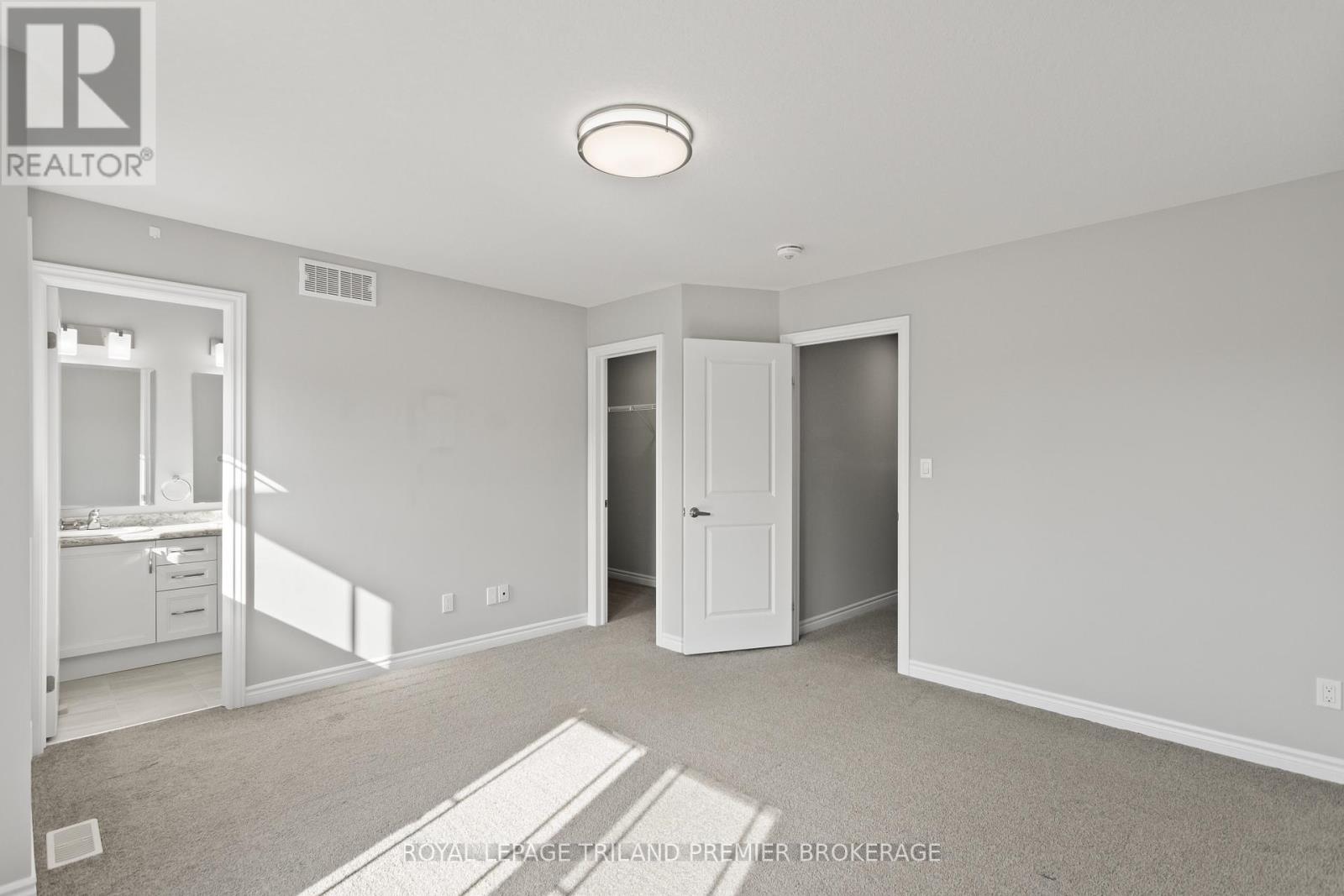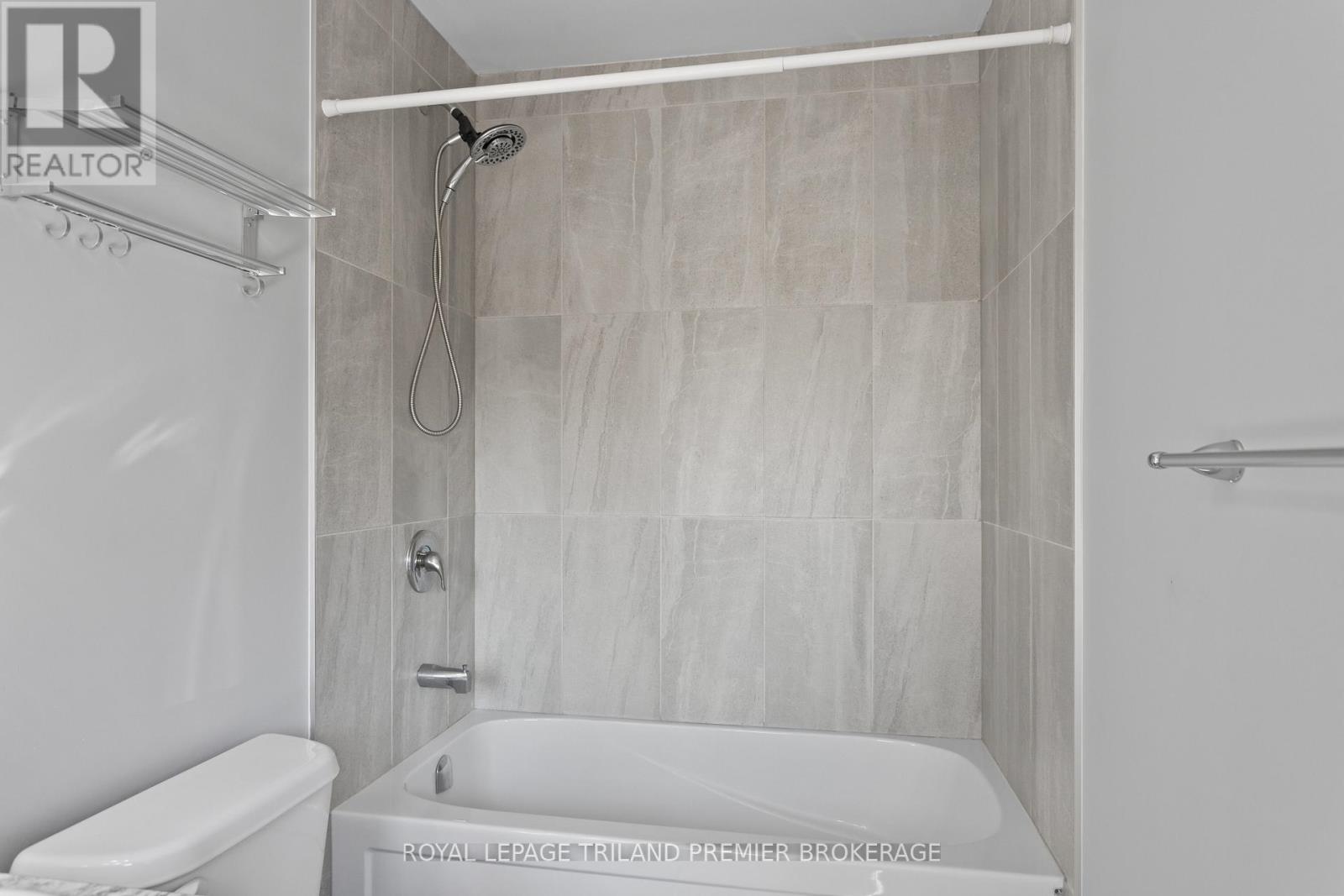3 Bedroom
3 Bathroom
Central Air Conditioning
Forced Air
$599,900
Situated in beautiful Summerside subdivision, this 4 year young row townhome is like new and has NO condo fees! Enter through the front door into the spacious foyer through to the bright open-concept main level featuring kitchen with stainless steel appliances, quartz countertops, microwave cabinet, under cabinet lighting, and generous island with breakfast bar; spacious living room with large bright window, laminate flooring and open staircase with wooden railing and spindles; convenient main floor powder room and generous dinette with direct access to the fully fenced backyard. The upper level boasts main bathroom, laundry room and 3 spacious bedrooms including primary suite with walk in closet and spa like en-suite with double sinks. Convenient single car garage, custom window coverings and basement for storage. Incredible location is close to the 401 access, hospital, LTC, public transit and more! (id:39382)
Property Details
|
MLS® Number
|
X10406745 |
|
Property Type
|
Single Family |
|
Community Name
|
South U |
|
AmenitiesNearBy
|
Hospital |
|
EquipmentType
|
Water Heater |
|
Features
|
Irregular Lot Size, Flat Site, Sump Pump |
|
ParkingSpaceTotal
|
3 |
|
RentalEquipmentType
|
Water Heater |
Building
|
BathroomTotal
|
3 |
|
BedroomsAboveGround
|
3 |
|
BedroomsTotal
|
3 |
|
Appliances
|
Dishwasher, Dryer, Refrigerator, Stove, Washer, Window Coverings |
|
BasementDevelopment
|
Unfinished |
|
BasementType
|
Full (unfinished) |
|
ConstructionStyleAttachment
|
Attached |
|
CoolingType
|
Central Air Conditioning |
|
ExteriorFinish
|
Vinyl Siding, Brick |
|
FoundationType
|
Poured Concrete |
|
HalfBathTotal
|
1 |
|
HeatingFuel
|
Natural Gas |
|
HeatingType
|
Forced Air |
|
StoriesTotal
|
2 |
|
Type
|
Row / Townhouse |
|
UtilityWater
|
Municipal Water |
Parking
Land
|
Acreage
|
No |
|
FenceType
|
Fenced Yard |
|
LandAmenities
|
Hospital |
|
Sewer
|
Sanitary Sewer |
|
SizeDepth
|
90 Ft |
|
SizeFrontage
|
21 Ft |
|
SizeIrregular
|
21 X 90 Ft ; 91.60 Ft X 21.14 Ftx 90.01 Ft X 21.09 Ft |
|
SizeTotalText
|
21 X 90 Ft ; 91.60 Ft X 21.14 Ftx 90.01 Ft X 21.09 Ft |
|
ZoningDescription
|
R4-5(2) |



























