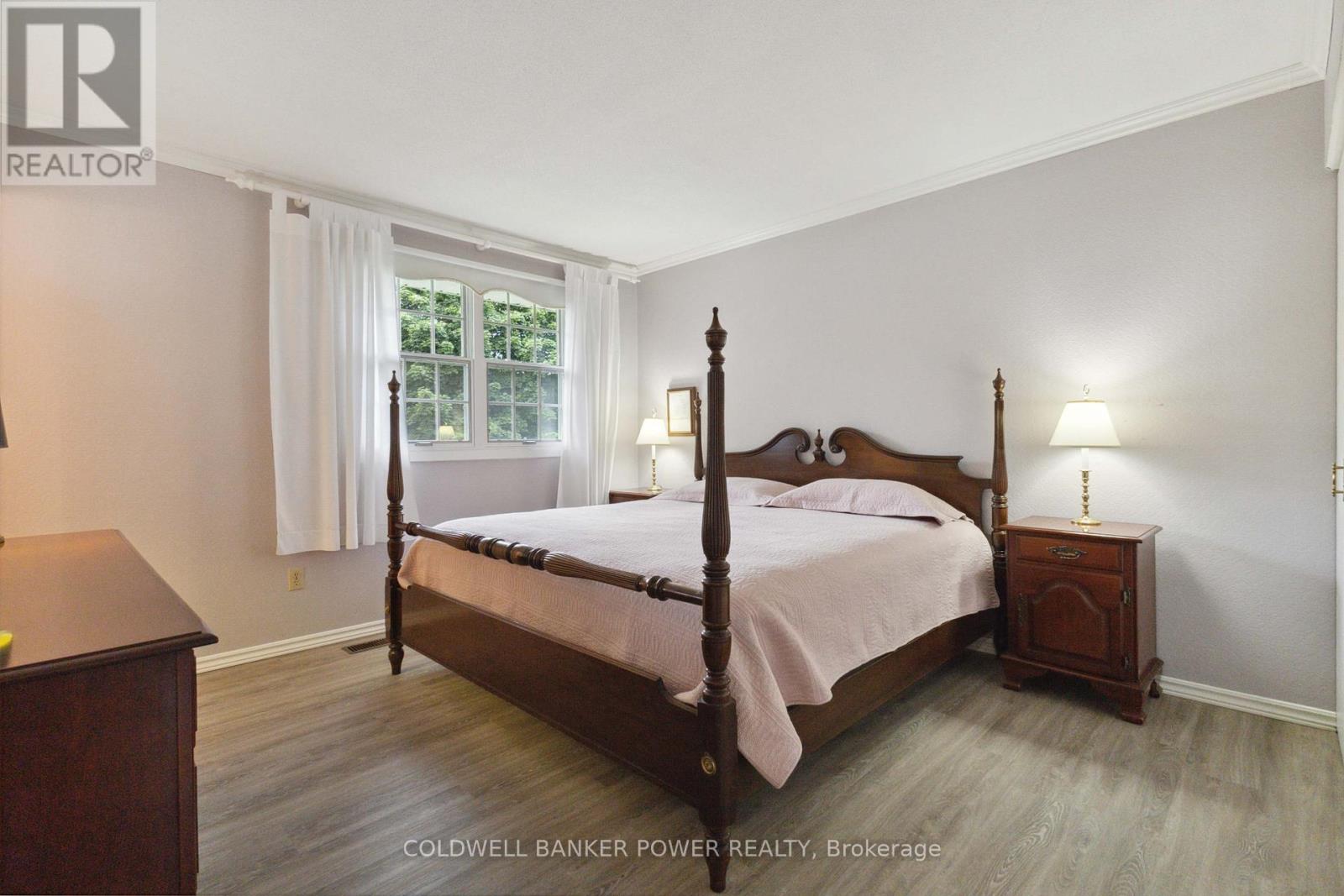4 Bedroom
4 Bathroom
Fireplace
Inground Pool
Central Air Conditioning
Forced Air
Landscaped
$699,900
Much sought after Northwest London location with IN-GROUND POOL. Just minutes to schools, trails, bus routes, Masonville Shopping District, Hospital and University. You will be surprised with the space in this 2 storey FOUR bedroom home with FOUR bathrooms. It is nearly 1800 square feet plus lower level and features separate living (with gas fireplace)and dining room, large updated kitchen with plenty of cupboards and workspace as well as built-in chef-style appliances, beautiful sunroom addition, and warm main floor family room with pine trim and gas stove. Hardwood floors on the main and recently updated upper level with modern vinyl flooring. Skylights were replaced approximately 5 years ago. Lifetime steel roof. Beautifully manicured grounds front and back. Garage with inside entry and more! Just move in and enjoy this charming home. You wont be disappointed. (id:39382)
Property Details
|
MLS® Number
|
X8416612 |
|
Property Type
|
Single Family |
|
Community Name
|
NorthF |
|
Amenities Near By
|
Park, Place Of Worship, Schools |
|
Community Features
|
Community Centre |
|
Equipment Type
|
Water Heater |
|
Parking Space Total
|
3 |
|
Pool Type
|
Inground Pool |
|
Rental Equipment Type
|
Water Heater |
|
Structure
|
Patio(s), Shed |
Building
|
Bathroom Total
|
4 |
|
Bedrooms Above Ground
|
4 |
|
Bedrooms Total
|
4 |
|
Amenities
|
Fireplace(s) |
|
Appliances
|
Oven - Built-in, Range, Garage Door Opener Remote(s), Cooktop, Dishwasher, Dryer, Oven, Refrigerator, Washer |
|
Basement Development
|
Partially Finished |
|
Basement Type
|
Full (partially Finished) |
|
Construction Style Attachment
|
Detached |
|
Cooling Type
|
Central Air Conditioning |
|
Exterior Finish
|
Aluminum Siding |
|
Fireplace Present
|
Yes |
|
Fireplace Total
|
2 |
|
Fireplace Type
|
Insert,free Standing Metal |
|
Foundation Type
|
Concrete |
|
Half Bath Total
|
2 |
|
Heating Fuel
|
Natural Gas |
|
Heating Type
|
Forced Air |
|
Stories Total
|
2 |
|
Type
|
House |
|
Utility Water
|
Municipal Water |
Parking
Land
|
Acreage
|
No |
|
Land Amenities
|
Park, Place Of Worship, Schools |
|
Landscape Features
|
Landscaped |
|
Sewer
|
Sanitary Sewer |
|
Size Depth
|
114 Ft |
|
Size Frontage
|
60 Ft |
|
Size Irregular
|
60 X 114 Ft ; 60.16 Ft X 114.63 X 47.76 Ft X 105.17 Ft |
|
Size Total Text
|
60 X 114 Ft ; 60.16 Ft X 114.63 X 47.76 Ft X 105.17 Ft |
|
Zoning Description
|
R1-6 |
Rooms
| Level |
Type |
Length |
Width |
Dimensions |
|
Second Level |
Primary Bedroom |
3.85 m |
3.59 m |
3.85 m x 3.59 m |
|
Second Level |
Bedroom 2 |
3.14 m |
2.8 m |
3.14 m x 2.8 m |
|
Second Level |
Bedroom 3 |
3.21 m |
2.81 m |
3.21 m x 2.81 m |
|
Second Level |
Bedroom 4 |
3.85 m |
2.89 m |
3.85 m x 2.89 m |
|
Second Level |
Bathroom |
1.1 m |
1.45 m |
1.1 m x 1.45 m |
|
Second Level |
Bathroom |
2.37 m |
1.45 m |
2.37 m x 1.45 m |
|
Basement |
Bathroom |
2.31 m |
1.57 m |
2.31 m x 1.57 m |
|
Basement |
Recreational, Games Room |
6.75 m |
5.47 m |
6.75 m x 5.47 m |
|
Main Level |
Living Room |
3.63 m |
4.86 m |
3.63 m x 4.86 m |
|
Main Level |
Dining Room |
3.53 m |
2.6 m |
3.53 m x 2.6 m |
|
Main Level |
Kitchen |
3.5 m |
7.83 m |
3.5 m x 7.83 m |
https://www.realtor.ca/real-estate/27009369/277-blackacres-boulevard-london-northf







































