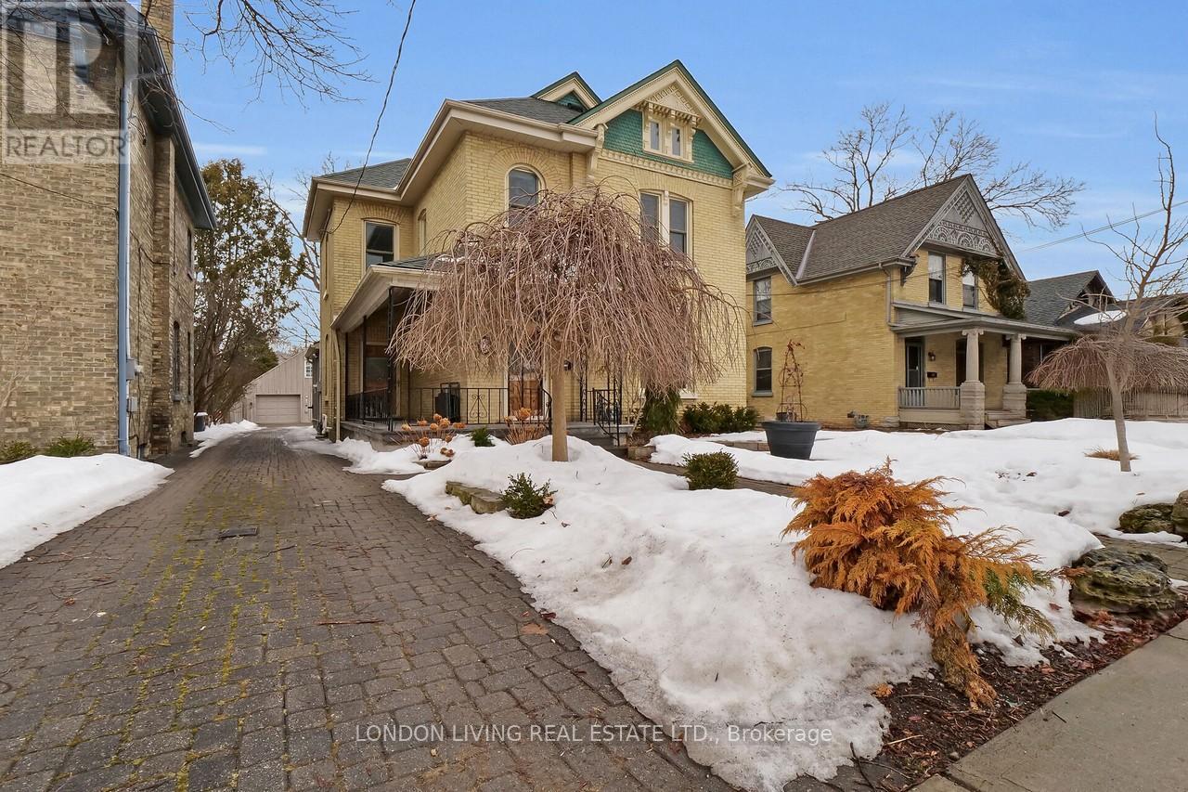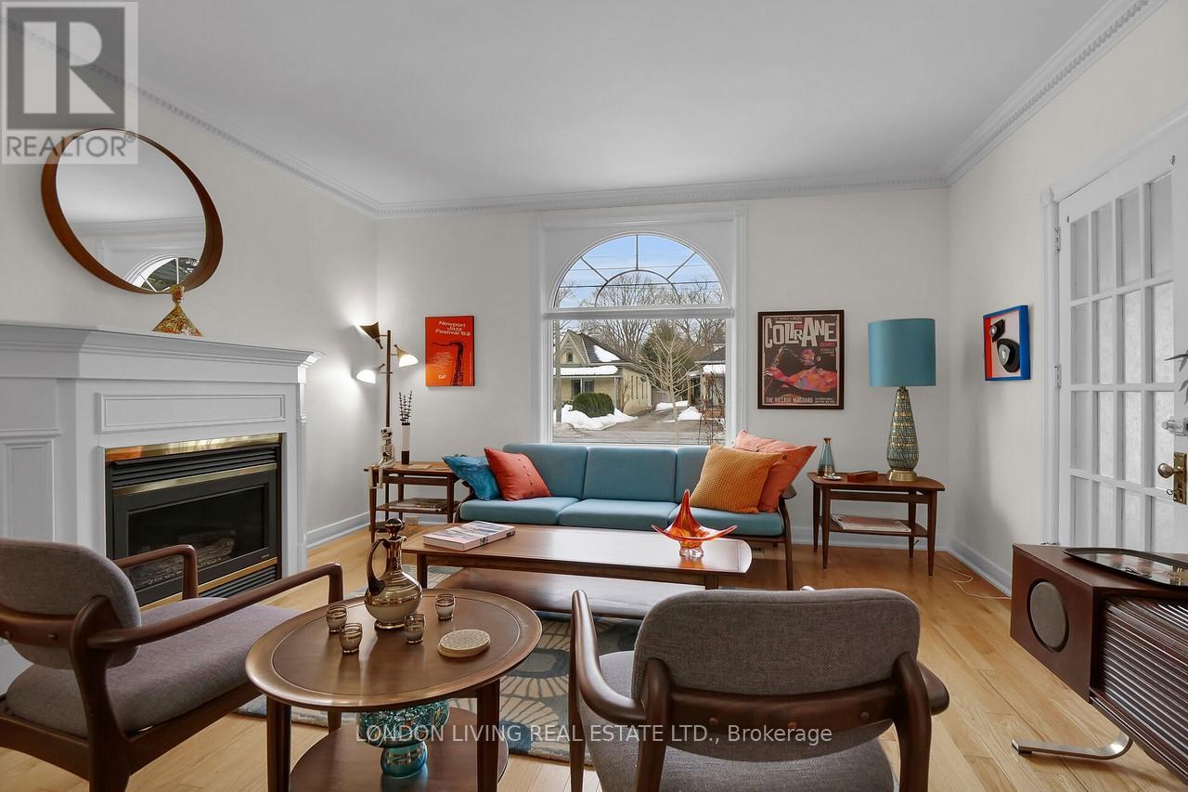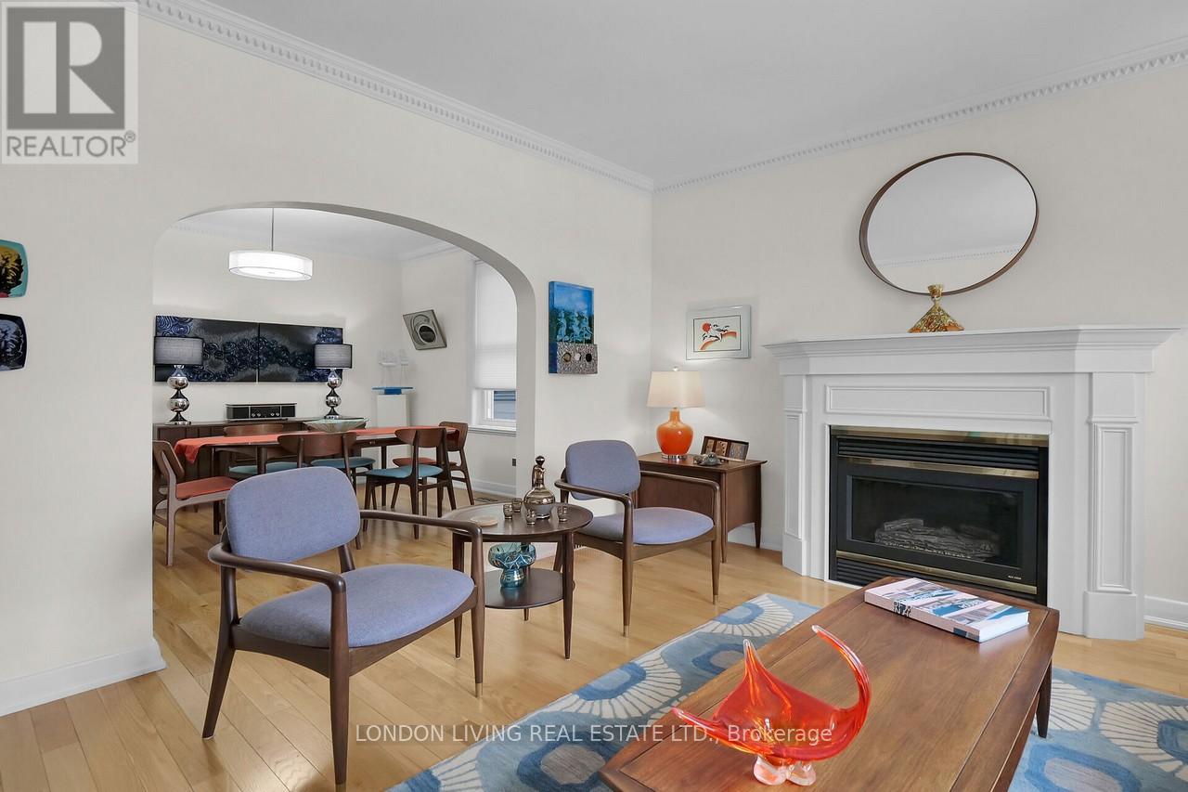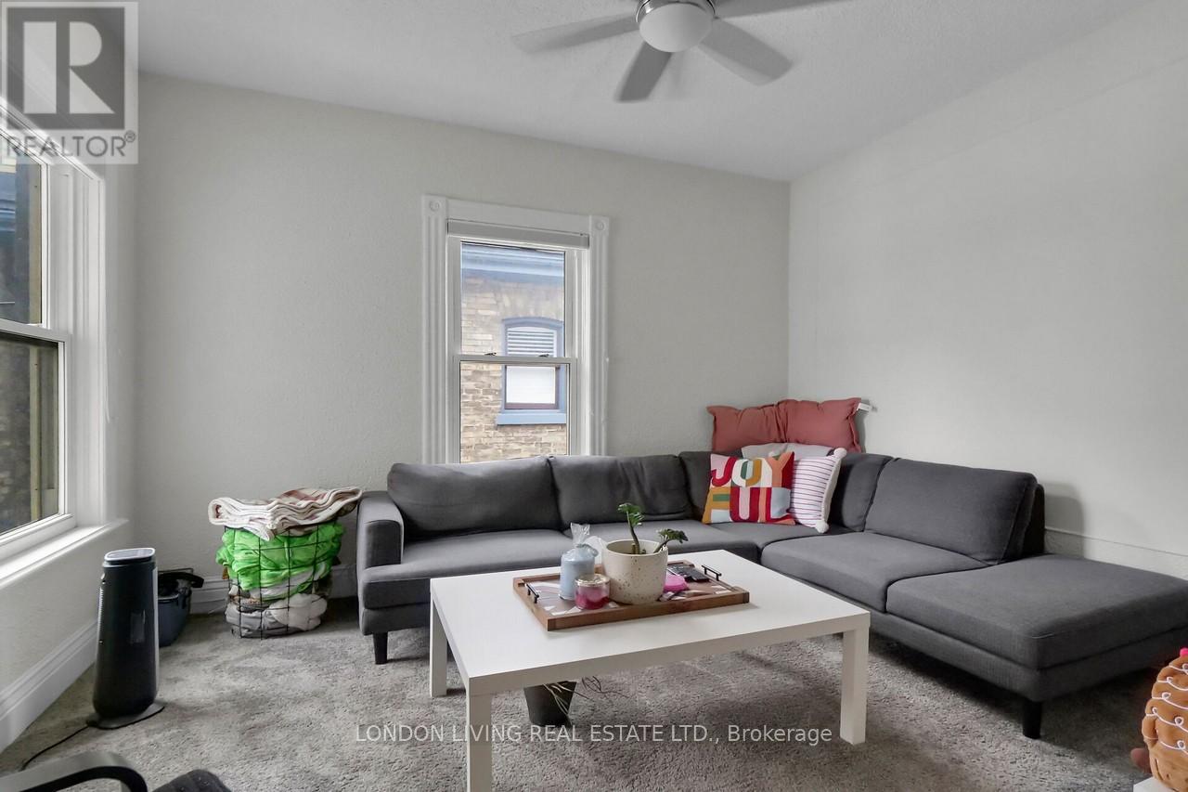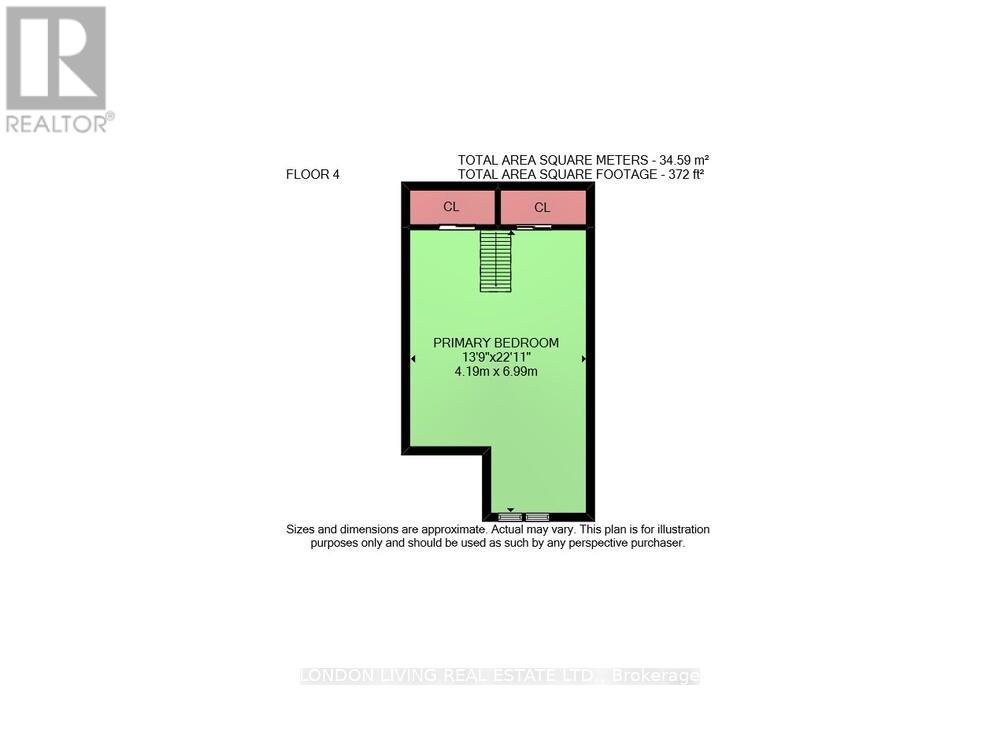28 Bruce Street London, Ontario N6C 1G4
$999,900
Opportunity knocks, stunning Duplex 2 car garage, studio and workshop gives endless possibilities! Situated in sought after Old South and just steps to Wortley Village. Victorian Splendor circa 1903 with over 3600 sq.ft. Currently used as owner occupied 3 bedrooms 2 baths, over 2600 sq.ft duplex with a 2 bedroom over 1,000 sq.ft unit easily converted to single family. From the sunlit living/dining room with fireplace with 10 foot ceilings to the stunning great room with vaulted ceiling, to the deck overlooking the private landscaped lot. One of a kind 2 car garage with studio/workshop, over 900 sq.feet with heat and hydro. Many updates and meticulously maintained. Make your appointment today! (id:39382)
Open House
This property has open houses!
1:00 pm
Ends at:3:00 pm
Property Details
| MLS® Number | X12023870 |
| Property Type | Multi-family |
| Community Name | South F |
| Features | Flat Site, Sump Pump |
| ParkingSpaceTotal | 6 |
Building
| BathroomTotal | 3 |
| BedroomsAboveGround | 5 |
| BedroomsBelowGround | 1 |
| BedroomsTotal | 6 |
| Age | 100+ Years |
| Amenities | Fireplace(s) |
| Appliances | Garage Door Opener Remote(s), Dishwasher, Dryer, Stove, Washer, Two Refrigerators |
| BasementDevelopment | Partially Finished |
| BasementType | Full (partially Finished) |
| CoolingType | Central Air Conditioning |
| ExteriorFinish | Brick |
| FireProtection | Smoke Detectors |
| FireplacePresent | Yes |
| FireplaceTotal | 2 |
| FoundationType | Brick, Concrete |
| HeatingFuel | Natural Gas |
| HeatingType | Heat Pump |
| StoriesTotal | 3 |
| Type | Duplex |
| UtilityWater | Municipal Water |
Parking
| Detached Garage | |
| Garage |
Land
| Acreage | No |
| Sewer | Sanitary Sewer |
| SizeIrregular | 40.1 X 162.22 Acre |
| SizeTotalText | 40.1 X 162.22 Acre |
| ZoningDescription | R2-2 |
Rooms
| Level | Type | Length | Width | Dimensions |
|---|---|---|---|---|
| Second Level | Den | 2.47 m | 2.21 m | 2.47 m x 2.21 m |
| Second Level | Living Room | 3.35 m | 3.84 m | 3.35 m x 3.84 m |
| Second Level | Kitchen | 3.32 m | 3.13 m | 3.32 m x 3.13 m |
| Second Level | Bedroom | 4.07 m | 2.51 m | 4.07 m x 2.51 m |
| Second Level | Bedroom 2 | 3.53 m | 3.46 m | 3.53 m x 3.46 m |
| Third Level | Primary Bedroom | 4.19 m | 6.99 m | 4.19 m x 6.99 m |
| Lower Level | Recreational, Games Room | 5.16 m | 3.47 m | 5.16 m x 3.47 m |
| Lower Level | Bedroom | 4.99 m | 4.85 m | 4.99 m x 4.85 m |
| Lower Level | Other | 1.89 m | 3.47 m | 1.89 m x 3.47 m |
| Main Level | Living Room | 4.07 m | 3.84 m | 4.07 m x 3.84 m |
| Main Level | Dining Room | 3.85 m | 3.4 m | 3.85 m x 3.4 m |
| Main Level | Kitchen | 2.61 m | 3.71 m | 2.61 m x 3.71 m |
| Main Level | Family Room | 6.07 m | 4.8 m | 6.07 m x 4.8 m |
| Main Level | Bedroom | 4.05 m | 3.84 m | 4.05 m x 3.84 m |
| Main Level | Bedroom 2 | 3.65 m | 2.59 m | 3.65 m x 2.59 m |
https://www.realtor.ca/real-estate/28034364/28-bruce-street-london-south-f
Interested?
Contact us for more information
