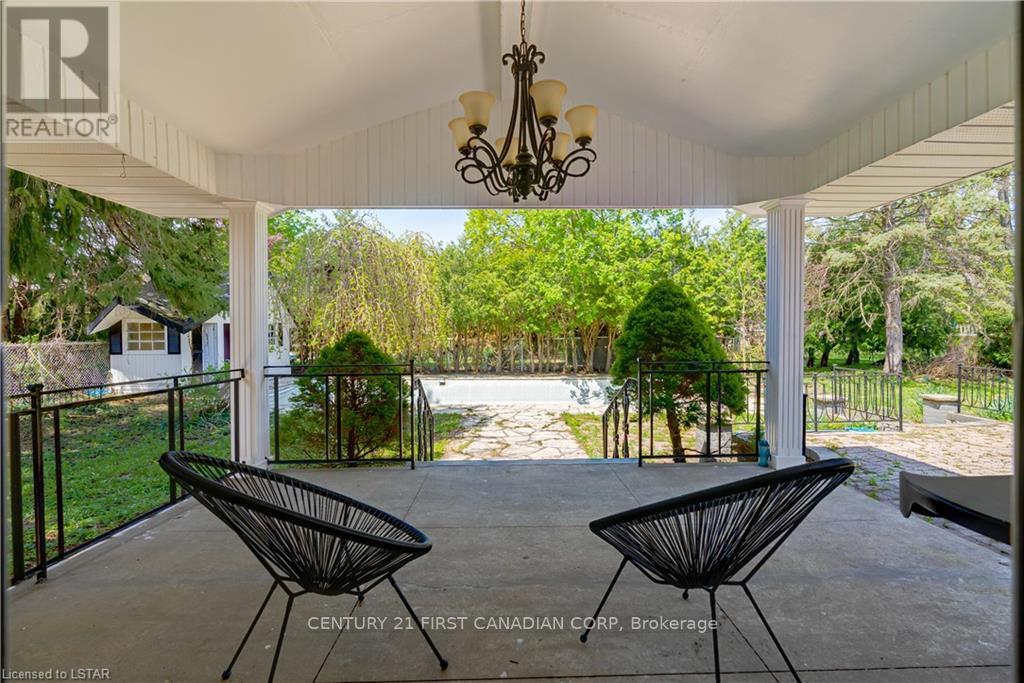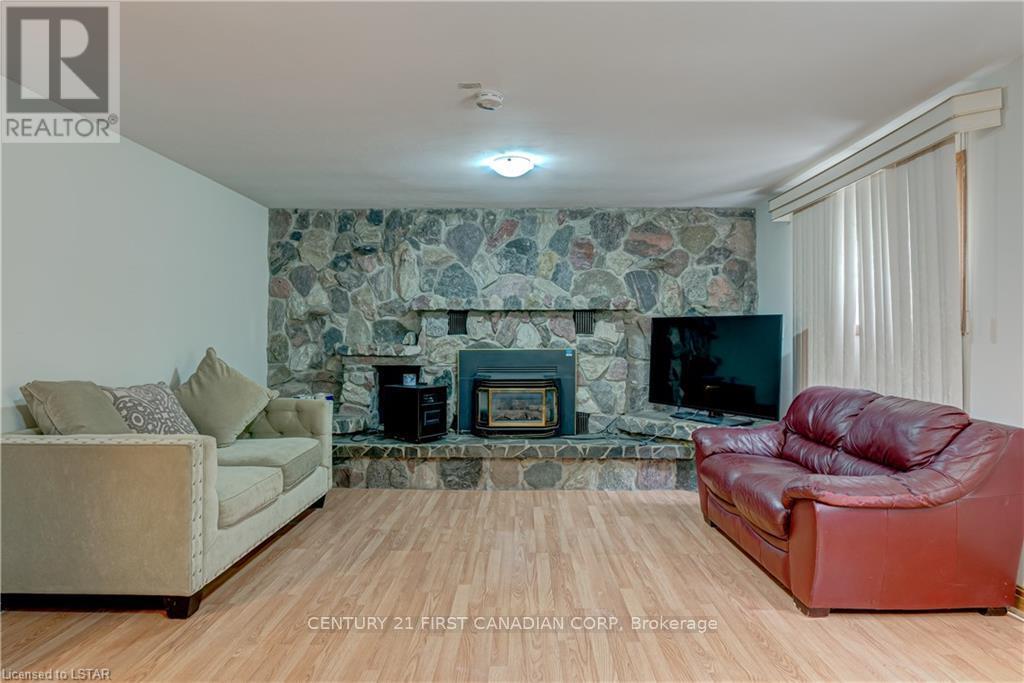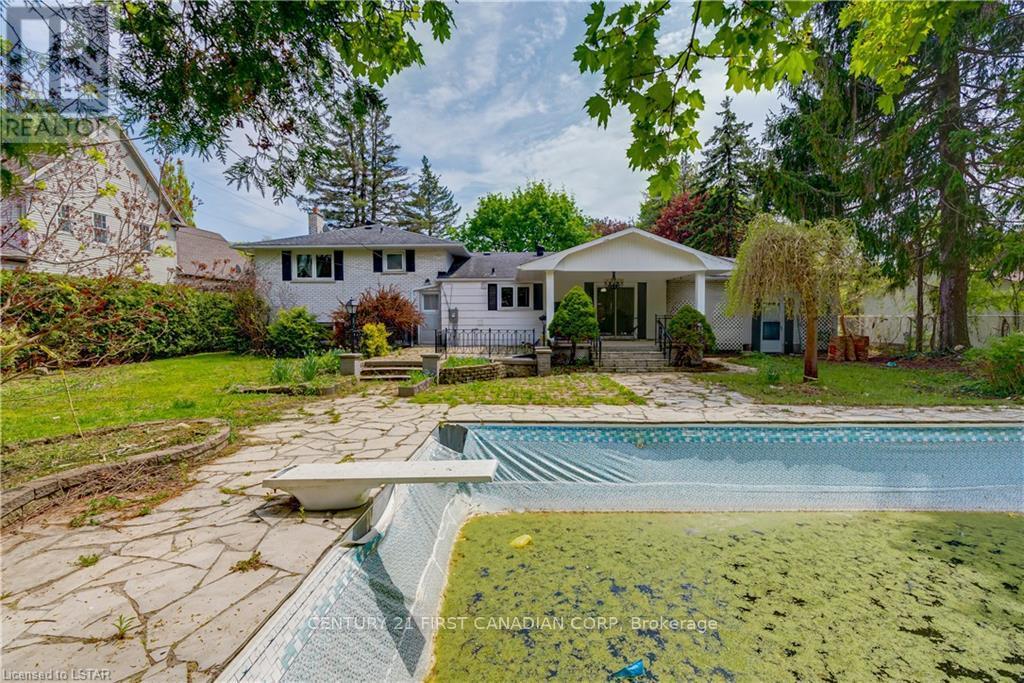4 Bedroom
2 Bathroom
Inground Pool
Baseboard Heaters
$990,000
Introducing 28 Redford Road, an esteemed residence nestled in the northern part of London. This location is highly convenient, being just minutes away from Masonville public schools, the hospital, Western University, LTC public bus stops, the mall, and the Sunningdale golf field, making it an excellent choice for families. The property boasts a generous lot size (100 ft frontage, 137 ft depth) adorned with mature trees, creating a tranquil oasis that feels far removed from the city's hustle and bustle. All appliances are brand new. With four bedrooms and two full bathrooms, it offers ample space for comfortable living. Inside, you'll be greeted by beautiful hardwood flooring, a roomy eat-in kitchen, and the warmth of both gas and wood-burning fireplaces. The residence also features a double garage and an expansive front porch that provides charming views of the street. Step outside to discover a covered back porch leading to an inviting in-ground pool, complete with a pool house and outdoor washroom. This generous four-level side-split home is being sold in its current condition, with no warranties or representations provided by the Seller. For further details, please contact the listing agent. The basement offers a blank canvas, ready to be tailored to the new owner's preferences. (id:39382)
Property Details
|
MLS® Number
|
X10272492 |
|
Property Type
|
Single Family |
|
Community Name
|
North B |
|
AmenitiesNearBy
|
Hospital |
|
Features
|
Flat Site |
|
ParkingSpaceTotal
|
8 |
|
PoolType
|
Inground Pool |
Building
|
BathroomTotal
|
2 |
|
BedroomsAboveGround
|
3 |
|
BedroomsBelowGround
|
1 |
|
BedroomsTotal
|
4 |
|
Amenities
|
Fireplace(s) |
|
Appliances
|
Dryer, Refrigerator, Stove, Washer |
|
BasementType
|
Full |
|
ConstructionStyleAttachment
|
Detached |
|
ExteriorFinish
|
Aluminum Siding, Stone |
|
FoundationType
|
Poured Concrete |
|
HeatingFuel
|
Natural Gas |
|
HeatingType
|
Baseboard Heaters |
|
Type
|
House |
Parking
Land
|
AccessType
|
Year-round Access |
|
Acreage
|
No |
|
LandAmenities
|
Hospital |
|
Sewer
|
Septic System |
|
SizeDepth
|
137 Ft |
|
SizeFrontage
|
100 Ft |
|
SizeIrregular
|
100 X 137 Ft |
|
SizeTotalText
|
100 X 137 Ft|under 1/2 Acre |
|
ZoningDescription
|
R1-10 |
Rooms
| Level |
Type |
Length |
Width |
Dimensions |
|
Main Level |
Family Room |
6.22 m |
3.98 m |
6.22 m x 3.98 m |
|
Main Level |
Dining Room |
3.98 m |
3.63 m |
3.98 m x 3.63 m |
|
Main Level |
Kitchen |
4.16 m |
4.01 m |
4.16 m x 4.01 m |








































