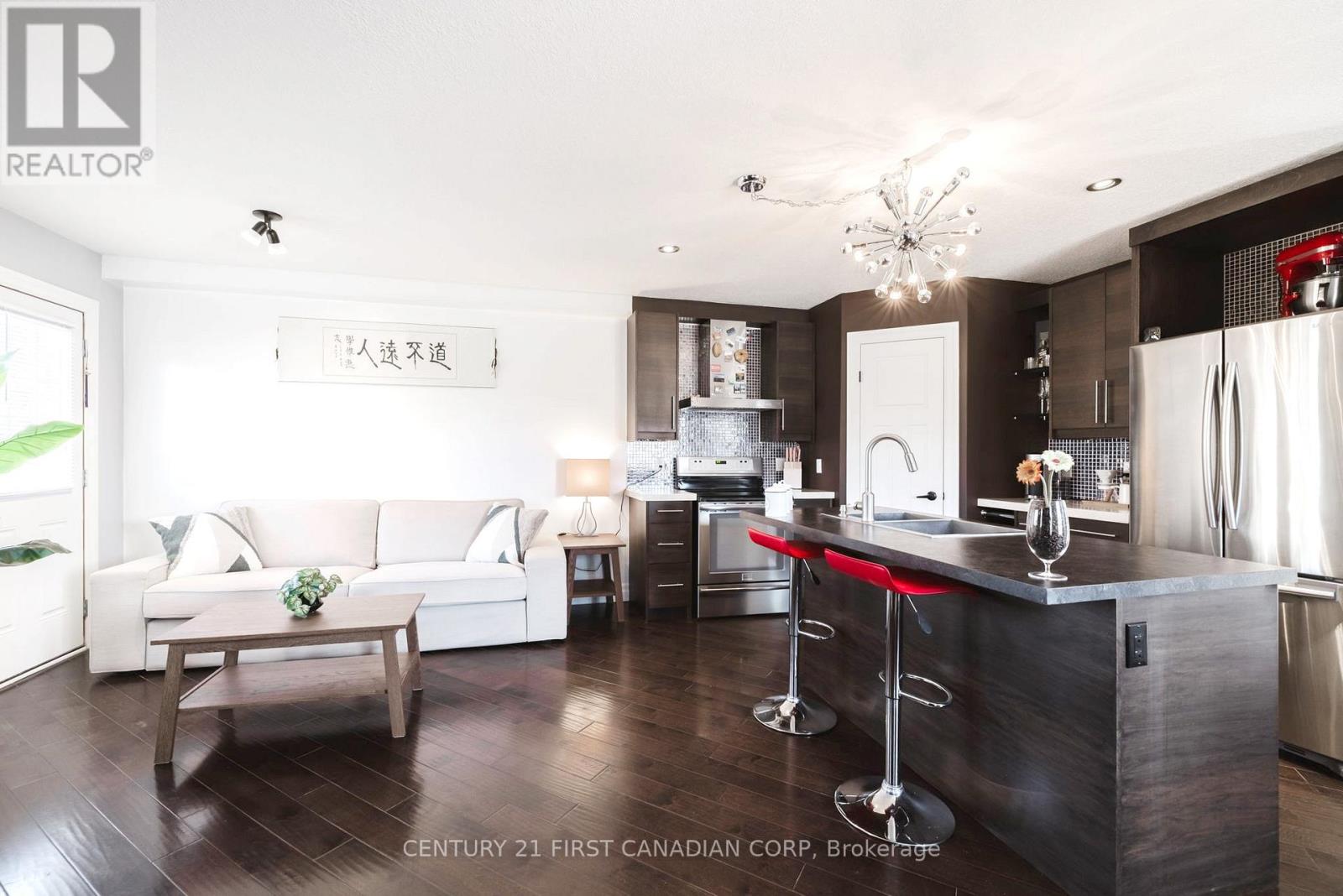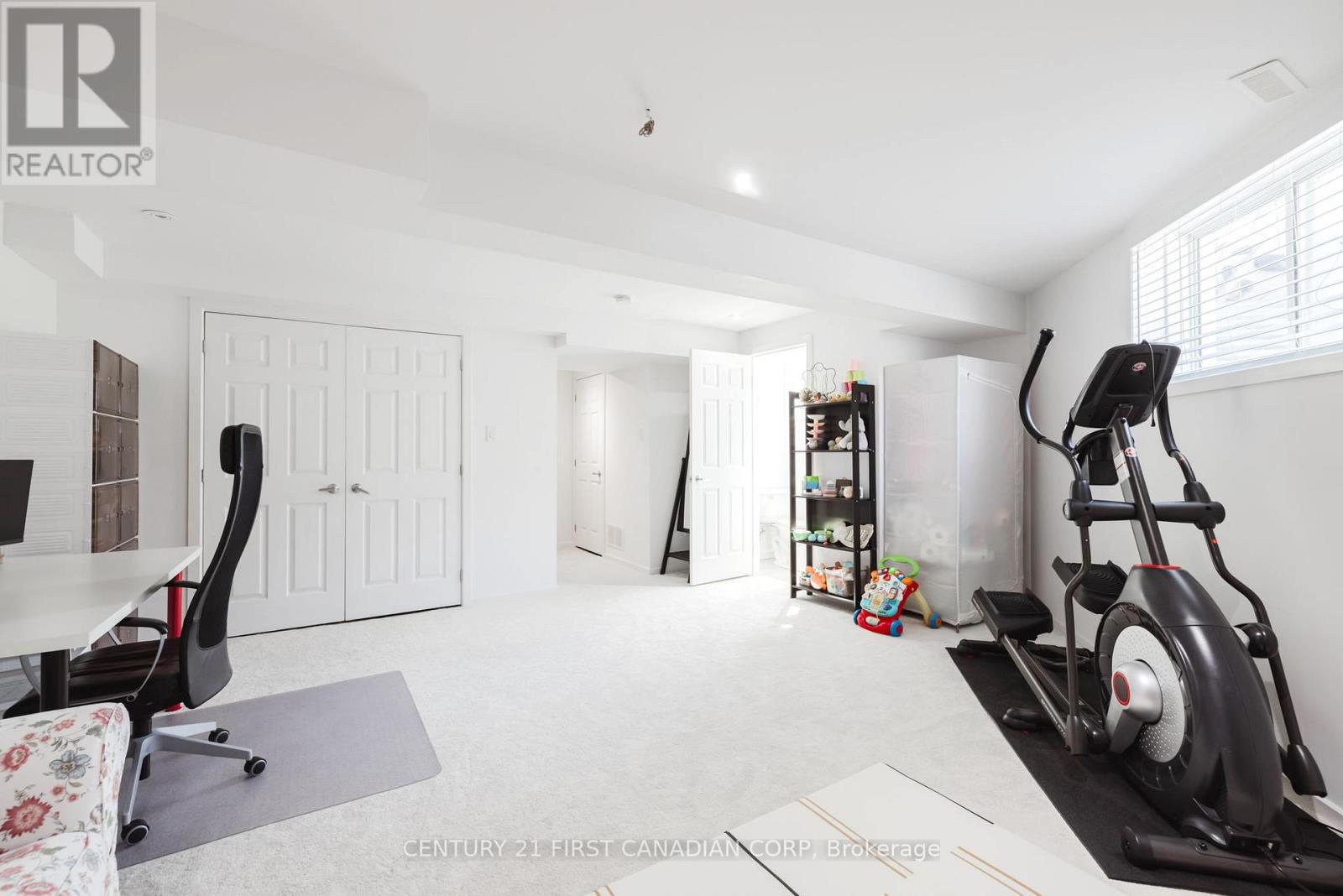3 Bedroom
4 Bathroom
1099.9909 - 1499.9875 sqft
Fireplace
Central Air Conditioning
Forced Air
$599,900
Custom built Home in South London; Only 7 years old. Approx. 1800 sqft living space(1335 above grade + 470 finished lower level). Spectacular main level with living room, dining room and kitchen. Engineered walnut flooring on the main level. Second level has a family room and 2 bedrooms. Master bedroom with a 3 piece ensuite bathroom. Another bedroom with a 4 piece bath. Fully finished basement has a bedroom, a 2-piece bathroom and laundry. Huge windows provide bright natural light. Extensive lighting throughout. Front porch can be sealed as sunrooms. Extra long driveawy fits for 4 cars or long vehicle such as pick-up or trailer. Fully fenced back yard with a porch, deck and pave stone patio. Impactful landscaping. Across the street are the community park & trails. Excellent location, close to Whiteoak Mall and Wonderland/Southdale shopping plaza. A few minutes drive to HWY 401 & 402. (id:39382)
Property Details
|
MLS® Number
|
X12047003 |
|
Property Type
|
Single Family |
|
Community Name
|
South W |
|
AmenitiesNearBy
|
Hospital, Public Transit |
|
EquipmentType
|
Water Heater |
|
Features
|
Irregular Lot Size, Flat Site |
|
ParkingSpaceTotal
|
5 |
|
RentalEquipmentType
|
Water Heater |
|
Structure
|
Porch |
Building
|
BathroomTotal
|
4 |
|
BedroomsAboveGround
|
2 |
|
BedroomsBelowGround
|
1 |
|
BedroomsTotal
|
3 |
|
Age
|
6 To 15 Years |
|
Amenities
|
Fireplace(s) |
|
Appliances
|
Water Meter, Dishwasher, Dryer, Stove, Washer, Refrigerator |
|
BasementDevelopment
|
Finished |
|
BasementType
|
Full (finished) |
|
ConstructionStyleAttachment
|
Detached |
|
CoolingType
|
Central Air Conditioning |
|
FireplacePresent
|
Yes |
|
FireplaceTotal
|
1 |
|
FoundationType
|
Poured Concrete |
|
HalfBathTotal
|
2 |
|
HeatingFuel
|
Natural Gas |
|
HeatingType
|
Forced Air |
|
StoriesTotal
|
2 |
|
SizeInterior
|
1099.9909 - 1499.9875 Sqft |
|
Type
|
House |
|
UtilityWater
|
Municipal Water |
Parking
Land
|
Acreage
|
No |
|
FenceType
|
Fenced Yard |
|
LandAmenities
|
Hospital, Public Transit |
|
Sewer
|
Sanitary Sewer |
|
SizeDepth
|
99 Ft ,3 In |
|
SizeFrontage
|
40 Ft ,6 In |
|
SizeIrregular
|
40.5 X 99.3 Ft ; 99.34x20.89x27.22x82.82x32.92x7.63 |
|
SizeTotalText
|
40.5 X 99.3 Ft ; 99.34x20.89x27.22x82.82x32.92x7.63|under 1/2 Acre |
|
ZoningDescription
|
R1-2(9) |
Rooms
| Level |
Type |
Length |
Width |
Dimensions |
|
Second Level |
Bathroom |
|
|
Measurements not available |
|
Second Level |
Family Room |
3.35 m |
2.33 m |
3.35 m x 2.33 m |
|
Second Level |
Primary Bedroom |
4.26 m |
3.2 m |
4.26 m x 3.2 m |
|
Second Level |
Bedroom 2 |
4.26 m |
3.2 m |
4.26 m x 3.2 m |
|
Second Level |
Bathroom |
|
|
Measurements not available |
|
Lower Level |
Bathroom |
|
|
Measurements not available |
|
Lower Level |
Bedroom 3 |
512 m |
5.73 m |
512 m x 5.73 m |
|
Main Level |
Living Room |
3.2 m |
6.09 m |
3.2 m x 6.09 m |
|
Main Level |
Dining Room |
3.04 m |
2.74 m |
3.04 m x 2.74 m |
|
Main Level |
Kitchen |
2.74 m |
3.04 m |
2.74 m x 3.04 m |
|
Main Level |
Bathroom |
|
|
Measurements not available |
Utilities
|
Cable
|
Installed |
|
Wireless
|
Available |
|
Sewer
|
Installed |
https://www.realtor.ca/real-estate/28086534/3046-devon-road-london-south-w
































