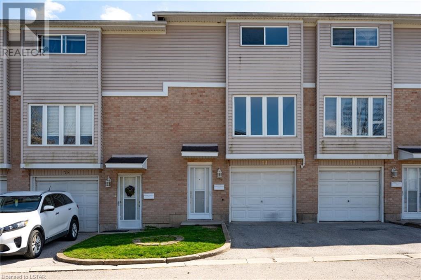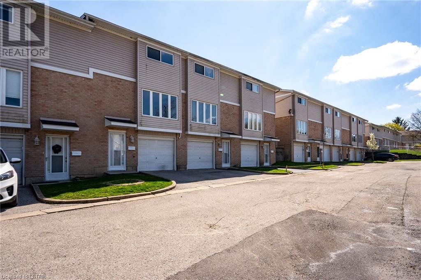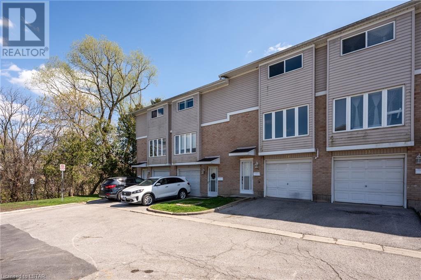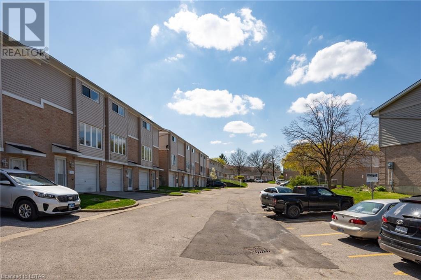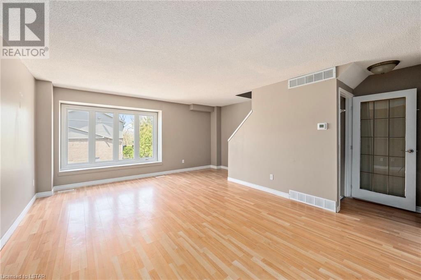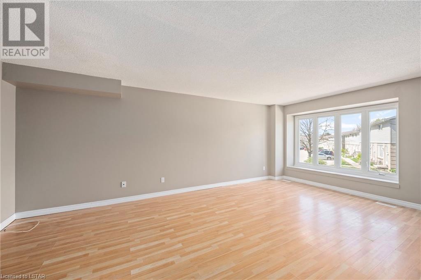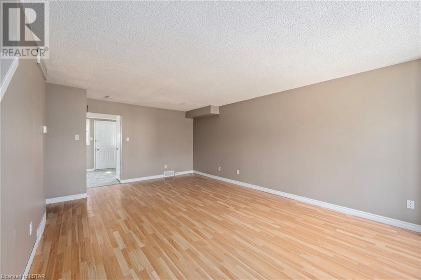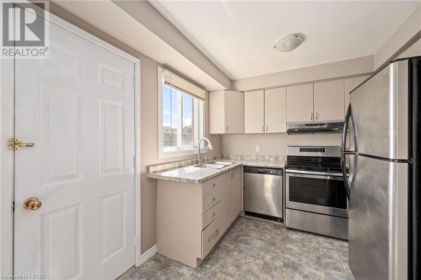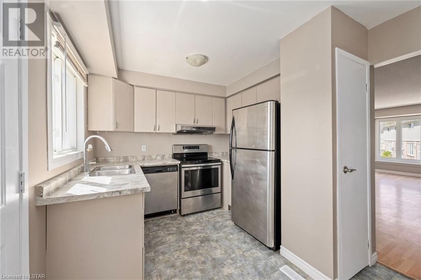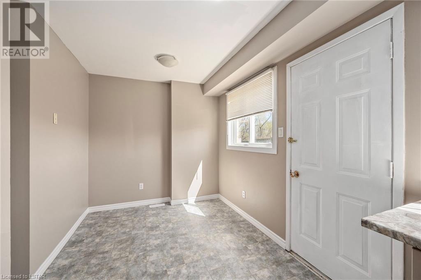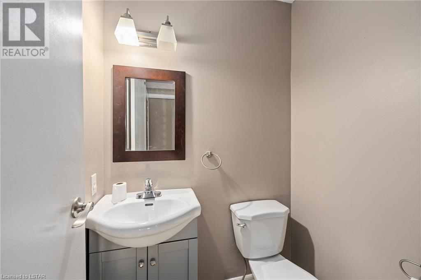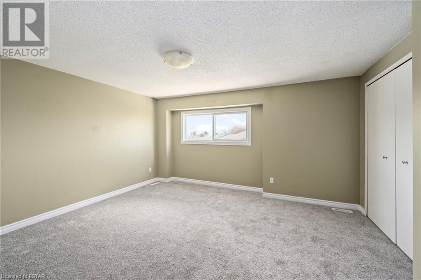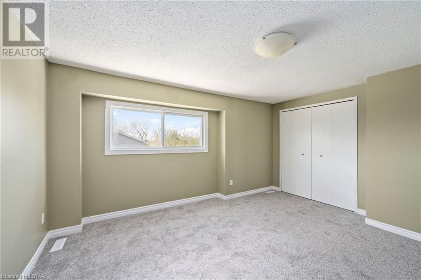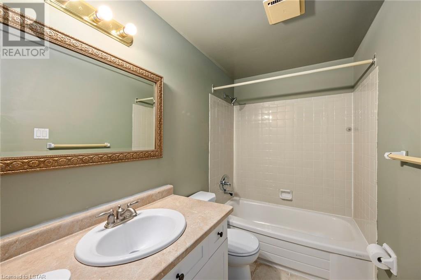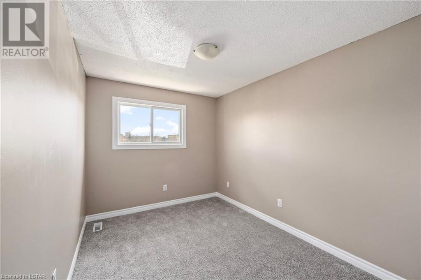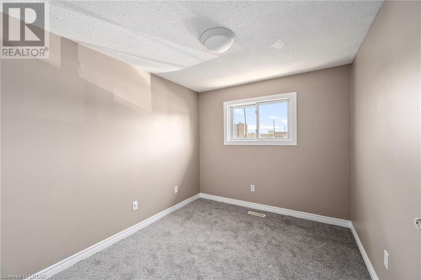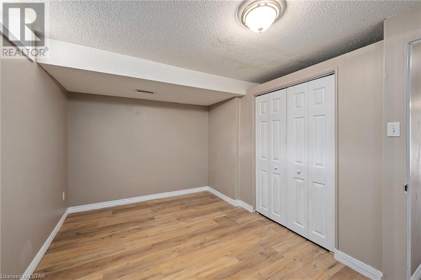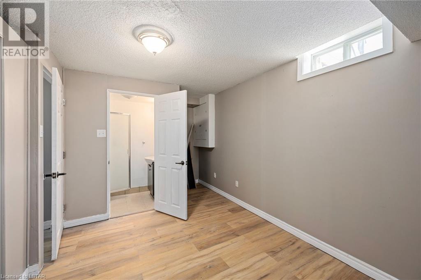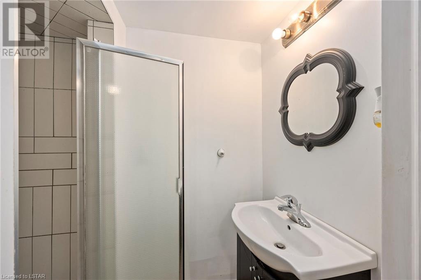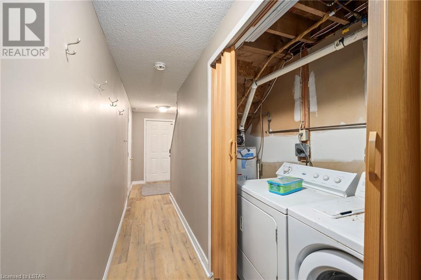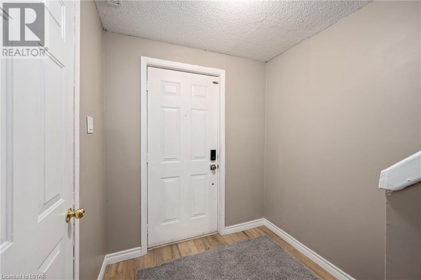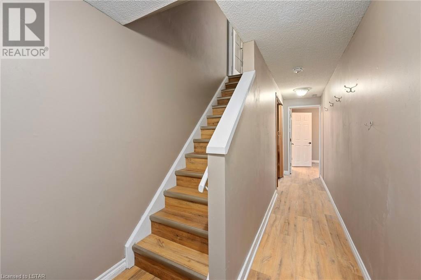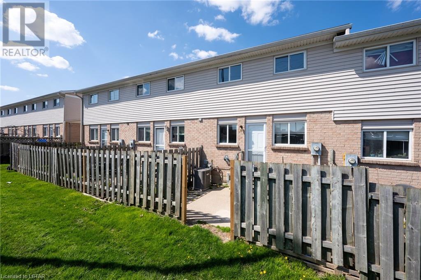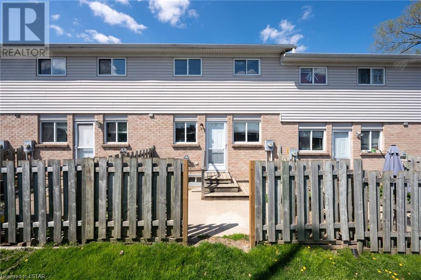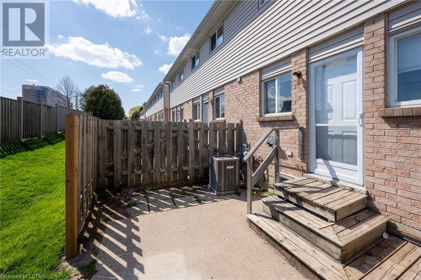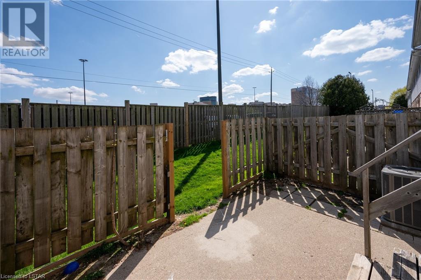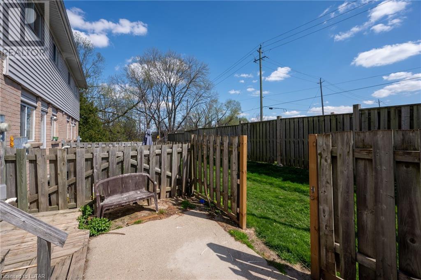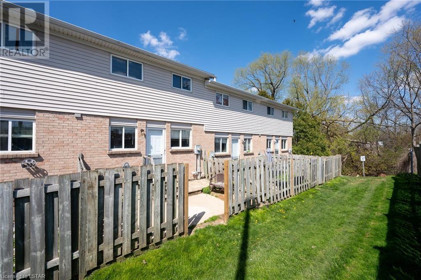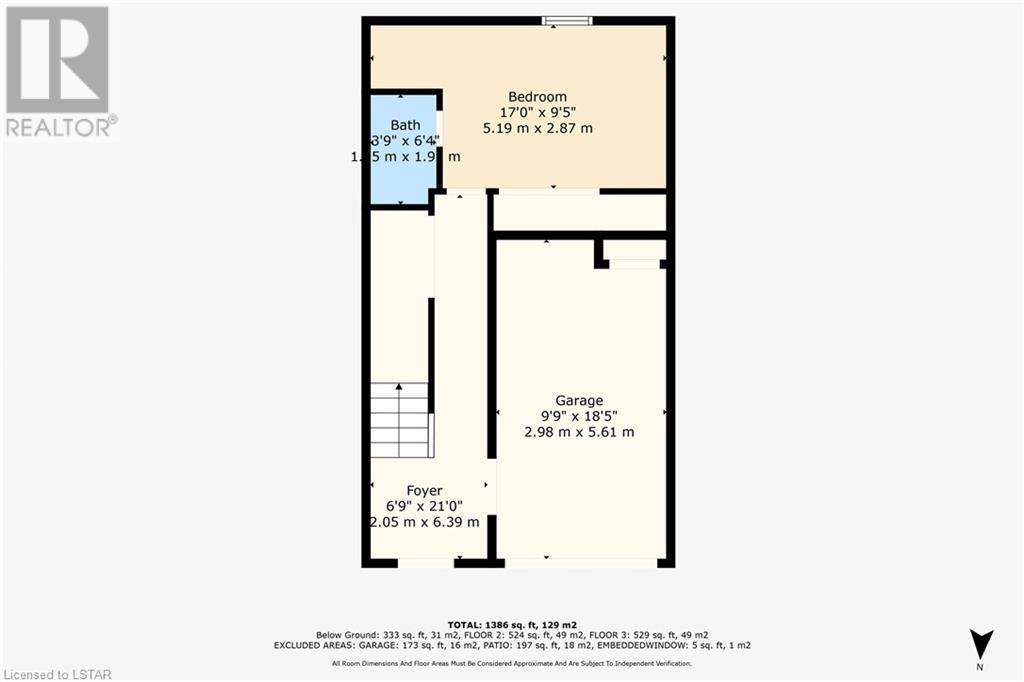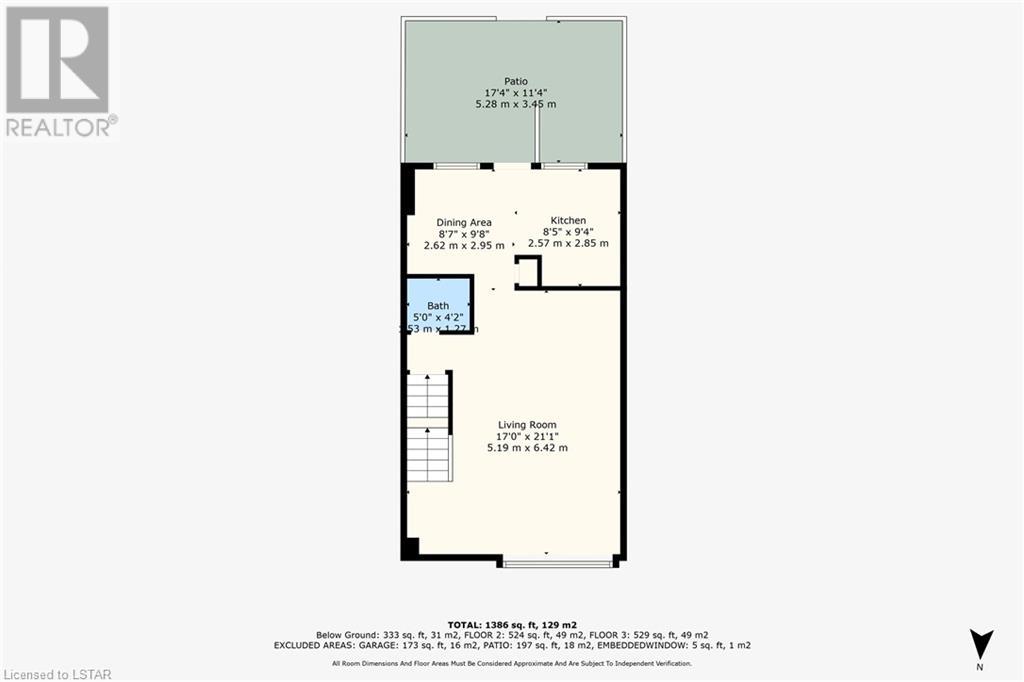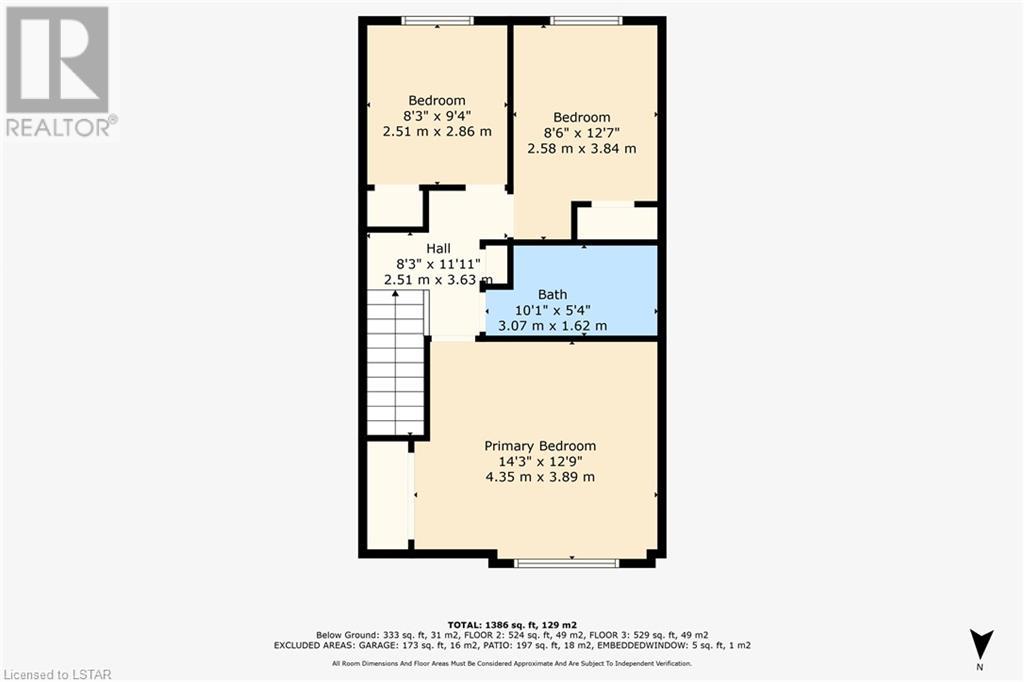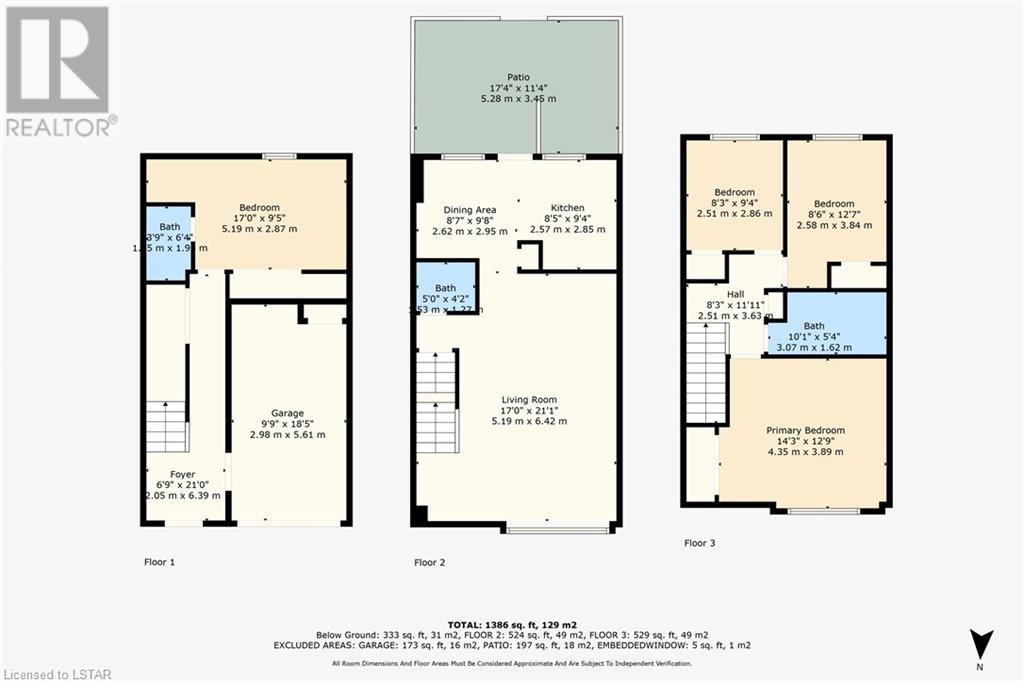320 Westminster Avenue Unit# 74 London, Ontario N6C 5H5
$419,900Maintenance, Insurance, Landscaping, Water
$363.30 Monthly
Maintenance, Insurance, Landscaping, Water
$363.30 MonthlyWelcome home to this Stunning, renovated 3 Bedroom 2.5 Bathroom townhouse condo! Nestled in a family-friendly complex in the heart of London, walking distance to Victoria Hospital and parkwood hospital, parks and shopping areas! Located near Schools! Approximately 10 minutes from downtown, and 20 minutes to both Fanshawe College and Western University. Recent updates include Furnace (2023), A/C (2023), New flooring, new paint and more! New Windows to be installed this Spring. This bright and spacious condo offers the ultimate urban living experience with mature trees! Gas BBQ hook up on the patio off the kitchen at the end of the condo complex! This condo is perfect for first time home buyers, young professionals, people who visit the hospital more often especially family with young children, and investors. Attached single car garage with convenient inside entry. Condo fees include water. Don't miss this opportunity, to make this townhouse your home! (id:39382)
Property Details
| MLS® Number | 40580623 |
| Property Type | Single Family |
| Amenities Near By | Hospital, Place Of Worship, Playground, Public Transit, Schools, Shopping |
| Community Features | School Bus |
| Features | Automatic Garage Door Opener |
| Parking Space Total | 2 |
Building
| Bathroom Total | 3 |
| Bedrooms Above Ground | 3 |
| Bedrooms Total | 3 |
| Appliances | Dishwasher, Dryer, Refrigerator, Stove, Washer, Gas Stove(s) |
| Architectural Style | 3 Level |
| Basement Type | None |
| Constructed Date | 1981 |
| Construction Style Attachment | Attached |
| Cooling Type | Central Air Conditioning |
| Exterior Finish | Brick, Vinyl Siding, Shingles |
| Fire Protection | Smoke Detectors |
| Half Bath Total | 2 |
| Heating Fuel | Natural Gas |
| Stories Total | 3 |
| Size Interior | 1386 |
| Type | Row / Townhouse |
| Utility Water | Municipal Water |
Parking
| Attached Garage |
Land
| Access Type | Road Access |
| Acreage | No |
| Land Amenities | Hospital, Place Of Worship, Playground, Public Transit, Schools, Shopping |
| Sewer | Municipal Sewage System |
| Size Total Text | Unknown |
| Zoning Description | R5-4 |
Rooms
| Level | Type | Length | Width | Dimensions |
|---|---|---|---|---|
| Second Level | Living Room | 17'0'' x 21'1'' | ||
| Second Level | 2pc Bathroom | 5'0'' x 4'2'' | ||
| Second Level | Kitchen | 8'5'' x 9'4'' | ||
| Second Level | Dining Room | 8'7'' x 8'5'' | ||
| Third Level | Primary Bedroom | 14'3'' x 12'9'' | ||
| Third Level | 3pc Bathroom | 10'0'' x 5'4'' | ||
| Third Level | Bedroom | 8'6'' x 12'7'' | ||
| Third Level | Bedroom | 8'3'' x 9'4'' | ||
| Main Level | Foyer | 6'9'' x 21'0'' | ||
| Main Level | 2pc Bathroom | 3'9'' x 6'4'' | ||
| Main Level | Office | 17'0'' x 9'5'' |
Utilities
| Cable | Available |
| Electricity | Available |
| Natural Gas | Available |
https://www.realtor.ca/real-estate/26828578/320-westminster-avenue-unit-74-london
Interested?
Contact us for more information
