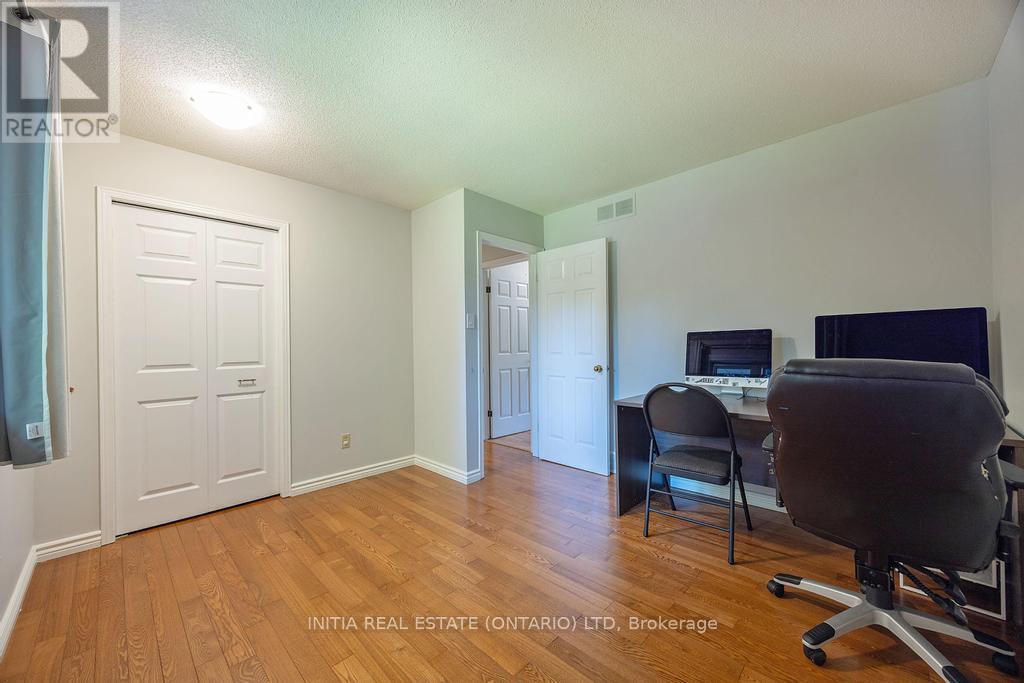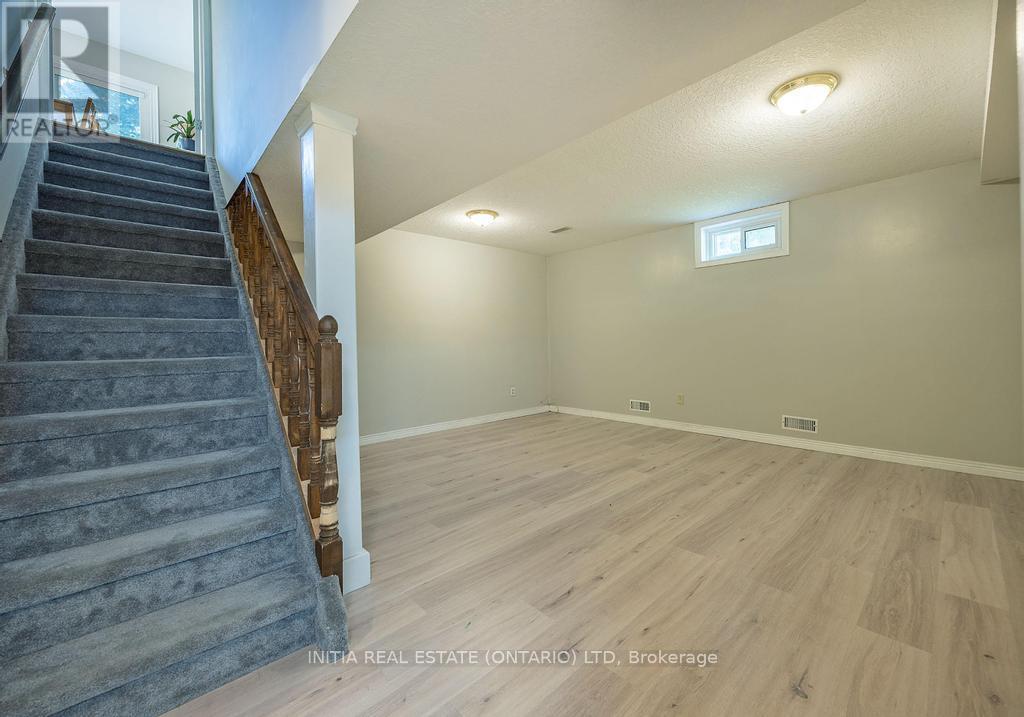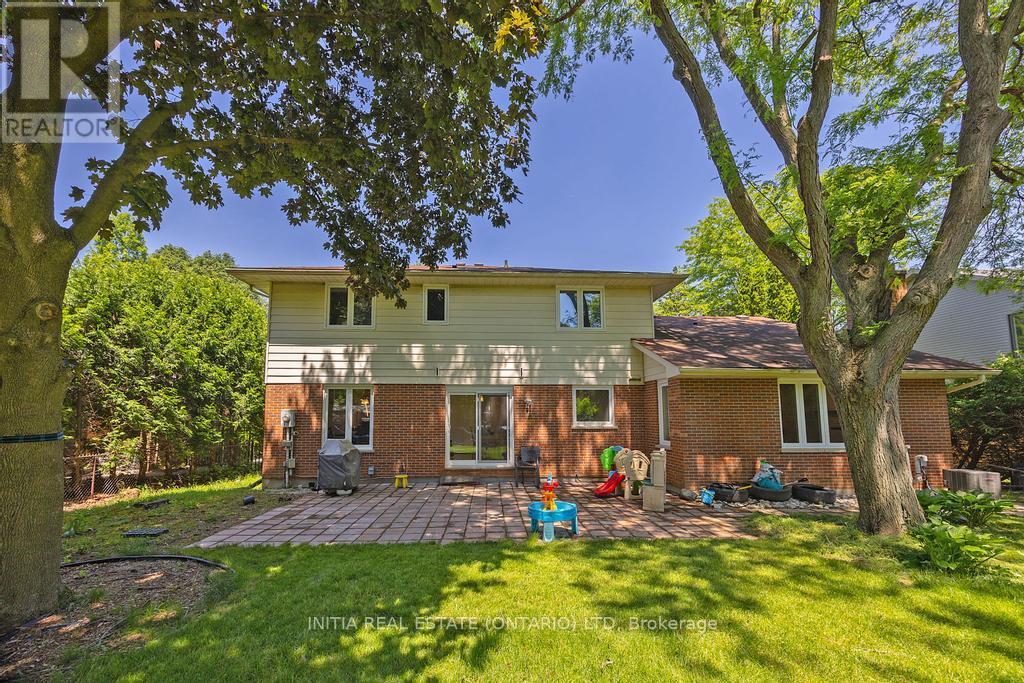4 Bedroom
4 Bathroom
Fireplace
Central Air Conditioning
Forced Air
$1,090,000
Crown built 4 bedroom 2 storey home with double car garage sitting on a pool size lot (75 x 128ft) features main floor office, formal family room /dinning room , eat-in kitchen , secondary kitchen and laundry in the finished basement with in-law suite and separate entrance. Beautiful huge landscaped private mature yard fully fenced brings you with a fabulous perennial garden & potential garden house. Upgrades include: newer windows in 2022, newer kitchen cabinet/quartz countertop, ceiling insulation, furnace/AC , hardwood flooring, & cabinet in ensuite in 2020. Desired location off Carey Rd near UWO & university hospital. (id:39382)
Property Details
|
MLS® Number
|
X8391818 |
|
Property Type
|
Single Family |
|
Community Name
|
NorthA |
|
Equipment Type
|
None |
|
Features
|
Irregular Lot Size, Flat Site |
|
Parking Space Total
|
4 |
|
Rental Equipment Type
|
None |
Building
|
Bathroom Total
|
4 |
|
Bedrooms Above Ground
|
4 |
|
Bedrooms Total
|
4 |
|
Amenities
|
Fireplace(s) |
|
Appliances
|
Central Vacuum, Dishwasher, Dryer, Refrigerator, Stove, Washer |
|
Basement Development
|
Finished |
|
Basement Type
|
N/a (finished) |
|
Construction Style Attachment
|
Detached |
|
Cooling Type
|
Central Air Conditioning |
|
Exterior Finish
|
Aluminum Siding, Brick |
|
Fireplace Present
|
Yes |
|
Fireplace Total
|
1 |
|
Foundation Type
|
Poured Concrete |
|
Half Bath Total
|
1 |
|
Heating Fuel
|
Natural Gas |
|
Heating Type
|
Forced Air |
|
Stories Total
|
2 |
|
Type
|
House |
|
Utility Water
|
Municipal Water |
Parking
Land
|
Acreage
|
No |
|
Sewer
|
Sanitary Sewer |
|
Size Depth
|
127 Ft |
|
Size Frontage
|
75 Ft |
|
Size Irregular
|
75.46 X 127.95 Ft |
|
Size Total Text
|
75.46 X 127.95 Ft|under 1/2 Acre |
|
Zoning Description
|
R1-10 |
Rooms
| Level |
Type |
Length |
Width |
Dimensions |
|
Second Level |
Primary Bedroom |
3.96 m |
4.95 m |
3.96 m x 4.95 m |
|
Second Level |
Bedroom 2 |
4.06 m |
3.91 m |
4.06 m x 3.91 m |
|
Second Level |
Bedroom 3 |
3.02 m |
3.68 m |
3.02 m x 3.68 m |
|
Second Level |
Bedroom 4 |
3.68 m |
3.38 m |
3.68 m x 3.38 m |
|
Basement |
Living Room |
5.49 m |
3.12 m |
5.49 m x 3.12 m |
|
Basement |
Kitchen |
4.04 m |
2.57 m |
4.04 m x 2.57 m |
|
Basement |
Recreational, Games Room |
4.83 m |
4.83 m |
4.83 m x 4.83 m |
|
Ground Level |
Family Room |
5.51 m |
3.58 m |
5.51 m x 3.58 m |
|
Ground Level |
Living Room |
3.94 m |
5.38 m |
3.94 m x 5.38 m |
|
Ground Level |
Dining Room |
3.66 m |
3.33 m |
3.66 m x 3.33 m |
|
Ground Level |
Eating Area |
2.92 m |
3.94 m |
2.92 m x 3.94 m |
|
Ground Level |
Kitchen |
3.07 m |
3.94 m |
3.07 m x 3.94 m |
https://www.realtor.ca/real-estate/26971581/321-grangeover-avenue-london-northa






































