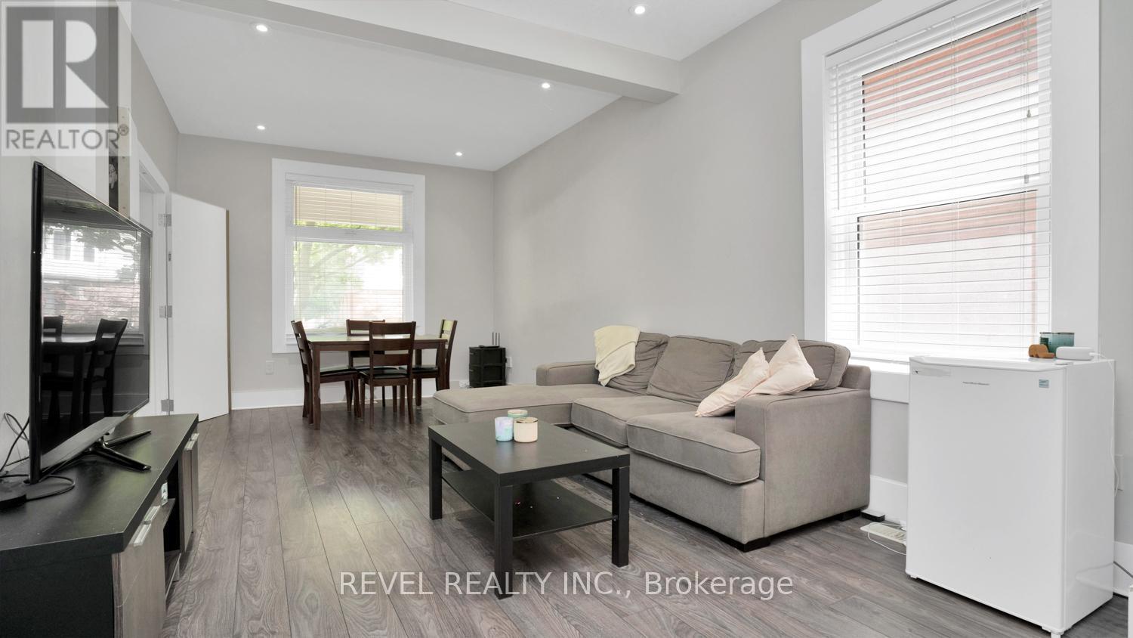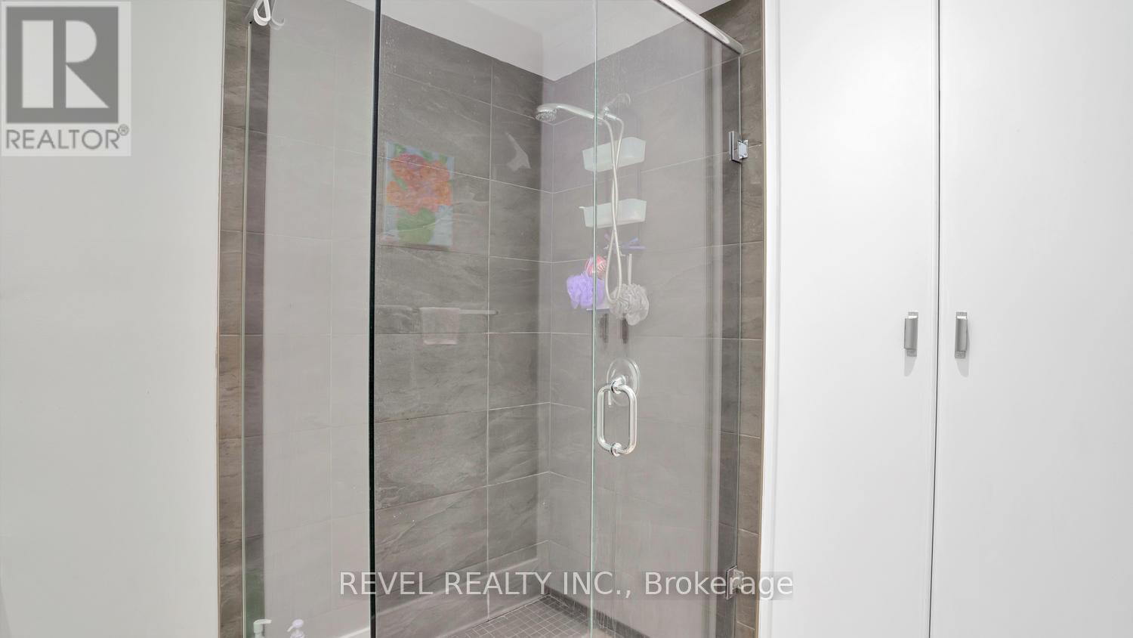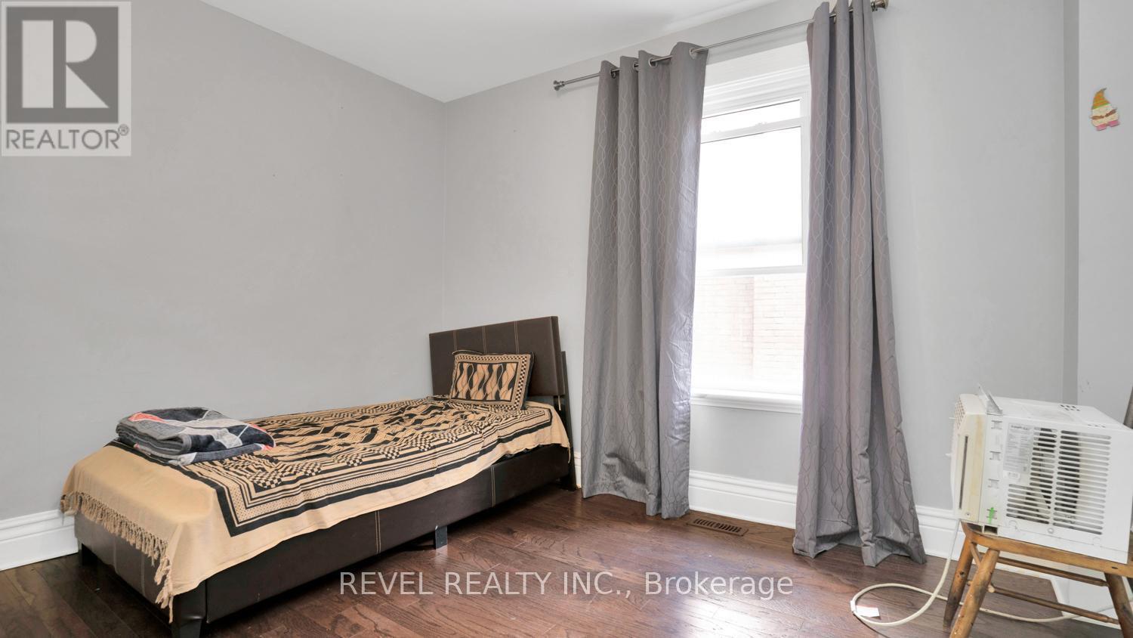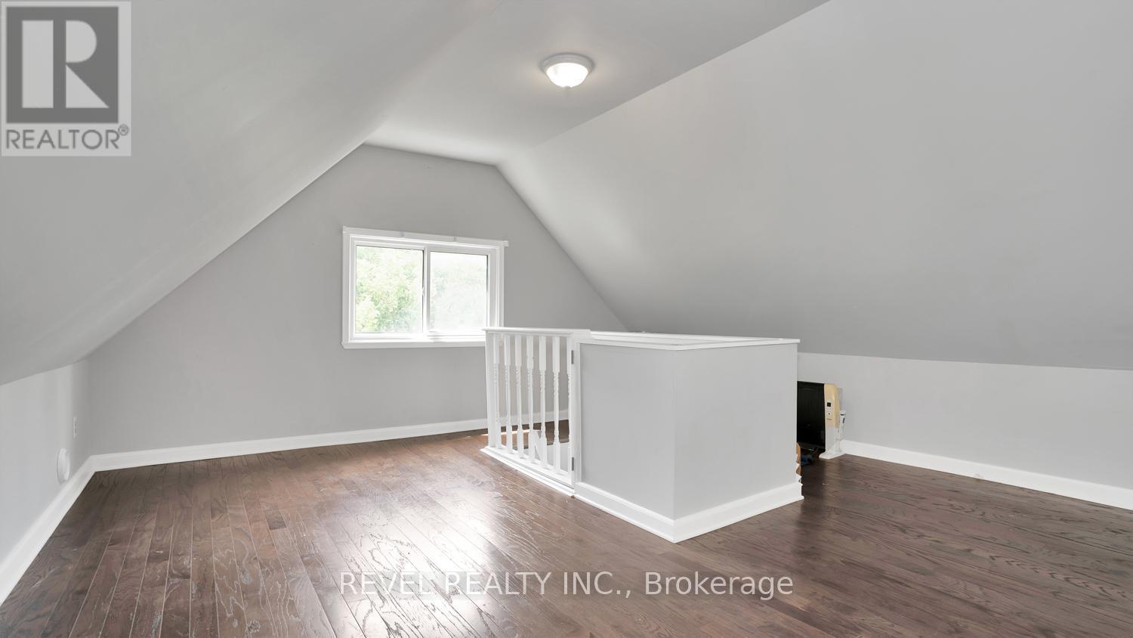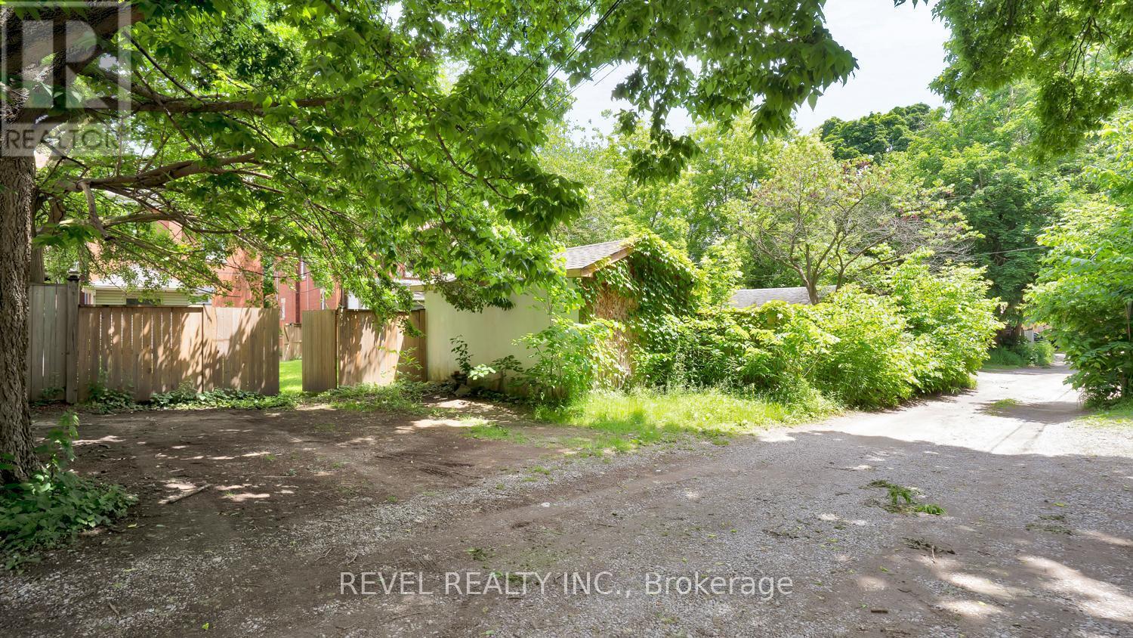6 Bedroom
3 Bathroom
1999.983 - 2499.9795 sqft
Central Air Conditioning
Forced Air
Landscaped
$759,900
Discover the perfect blend of modern living and historic charm in this fully remodeled home, nestled on a quiet street in the heart of downtown London. With two separate units, this property offers incredible flexibility: move into one unit and rent out the other for a great mortgage helper, or easily convert back into a spacious single-family home. Each unit spans two full floors with separate entrances and laundry hookups, making it ideal for multi-generational living or rental income. The main/lower unit features 3 bedrooms and 2 full baths, fully renovated in 2018 with new insulation, flooring, bathrooms, kitchen, windows, wiring, plumbing, doors, trim, and lighting. The upper/loft unit boasts 3 bedrooms and 1 full bath, updated in 2016 with new flooring, a refreshed kitchen and bathroom, and fresh paint. Updates include a new roof (2016), furnace (2017), AC (2017), ductwork, a 200-amp panel, security doors, and a Nest thermostat. The large, fully fenced backyard (2018) and newly renovated front porch with a stamped concrete walkway (2018) offer ample outdoor space for relaxation and entertainment. With parking for up to five vehicles, this home is as practical as it is beautiful. Located just a short walk from Victoria Park, Piccadilly Park, popular restaurants, and the shops of Richmond Row, you'll have easy access to all the downtown amenities and public transit options. Whether you're looking to enhance your investment portfolio or envision your life unfolding in a character-filled century home with modern updates, this property is truly turnkey and ready for you to make your own. Don't miss out on this unique opportunity! (id:39382)
Property Details
|
MLS® Number
|
X9351421 |
|
Property Type
|
Single Family |
|
Community Name
|
East F |
|
AmenitiesNearBy
|
Public Transit, Park |
|
EquipmentType
|
Water Heater - Electric |
|
Features
|
Flat Site, Lane, Dry |
|
ParkingSpaceTotal
|
5 |
|
RentalEquipmentType
|
Water Heater - Electric |
|
Structure
|
Porch, Shed |
Building
|
BathroomTotal
|
3 |
|
BedroomsAboveGround
|
3 |
|
BedroomsBelowGround
|
3 |
|
BedroomsTotal
|
6 |
|
Amenities
|
Separate Electricity Meters |
|
Appliances
|
Dishwasher, Dryer, Microwave, Refrigerator, Space Heater, Stove, Washer, Window Coverings |
|
BasementDevelopment
|
Finished |
|
BasementType
|
Full (finished) |
|
CoolingType
|
Central Air Conditioning |
|
ExteriorFinish
|
Brick |
|
FoundationType
|
Concrete |
|
HeatingFuel
|
Natural Gas |
|
HeatingType
|
Forced Air |
|
StoriesTotal
|
3 |
|
SizeInterior
|
1999.983 - 2499.9795 Sqft |
|
Type
|
Duplex |
|
UtilityWater
|
Municipal Water |
Land
|
Acreage
|
No |
|
FenceType
|
Fenced Yard |
|
LandAmenities
|
Public Transit, Park |
|
LandscapeFeatures
|
Landscaped |
|
Sewer
|
Sanitary Sewer |
|
SizeDepth
|
124 Ft |
|
SizeFrontage
|
31 Ft |
|
SizeIrregular
|
31 X 124 Ft |
|
SizeTotalText
|
31 X 124 Ft|under 1/2 Acre |
|
ZoningDescription
|
R2-2 |
Rooms
| Level |
Type |
Length |
Width |
Dimensions |
|
Second Level |
Primary Bedroom |
3.13 m |
4.57 m |
3.13 m x 4.57 m |
|
Second Level |
Bedroom 4 |
3.63 m |
3.54 m |
3.63 m x 3.54 m |
|
Second Level |
Kitchen |
3.61 m |
2.97 m |
3.61 m x 2.97 m |
|
Third Level |
Loft |
5.99 m |
4.73 m |
5.99 m x 4.73 m |
|
Third Level |
Bedroom 5 |
4.48 m |
4.73 m |
4.48 m x 4.73 m |
|
Basement |
Bedroom |
2.92 m |
5.21 m |
2.92 m x 5.21 m |
|
Basement |
Bedroom 2 |
3.97 m |
3.3 m |
3.97 m x 3.3 m |
|
Basement |
Bedroom 3 |
3.21 m |
4.01 m |
3.21 m x 4.01 m |
|
Main Level |
Family Room |
6.83 m |
3.44 m |
6.83 m x 3.44 m |
|
Main Level |
Kitchen |
3.4 m |
4.29 m |
3.4 m x 4.29 m |







