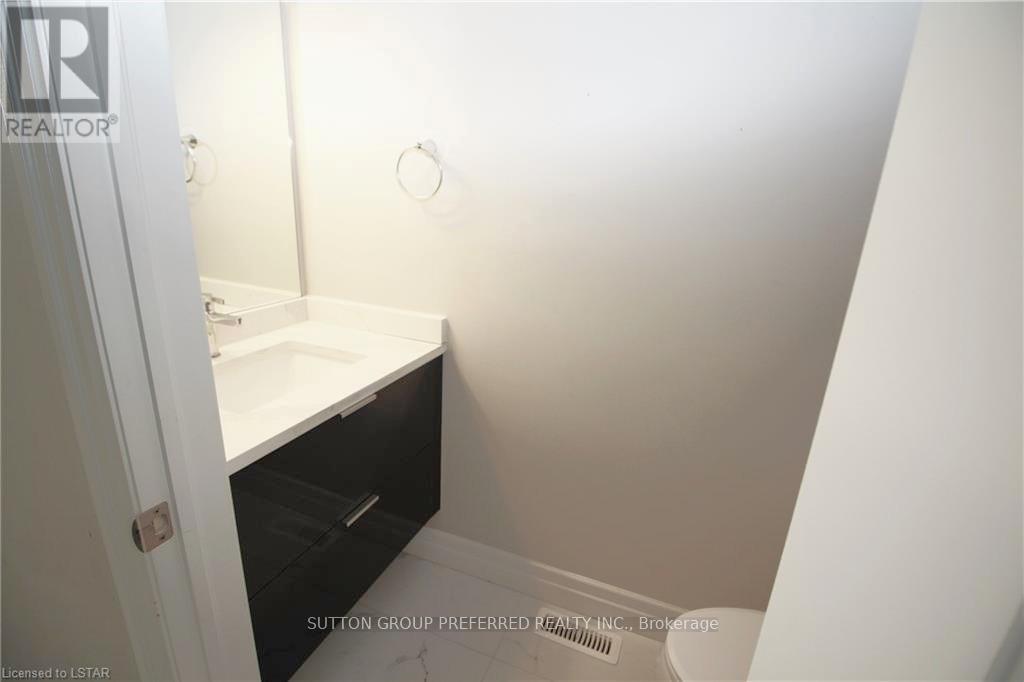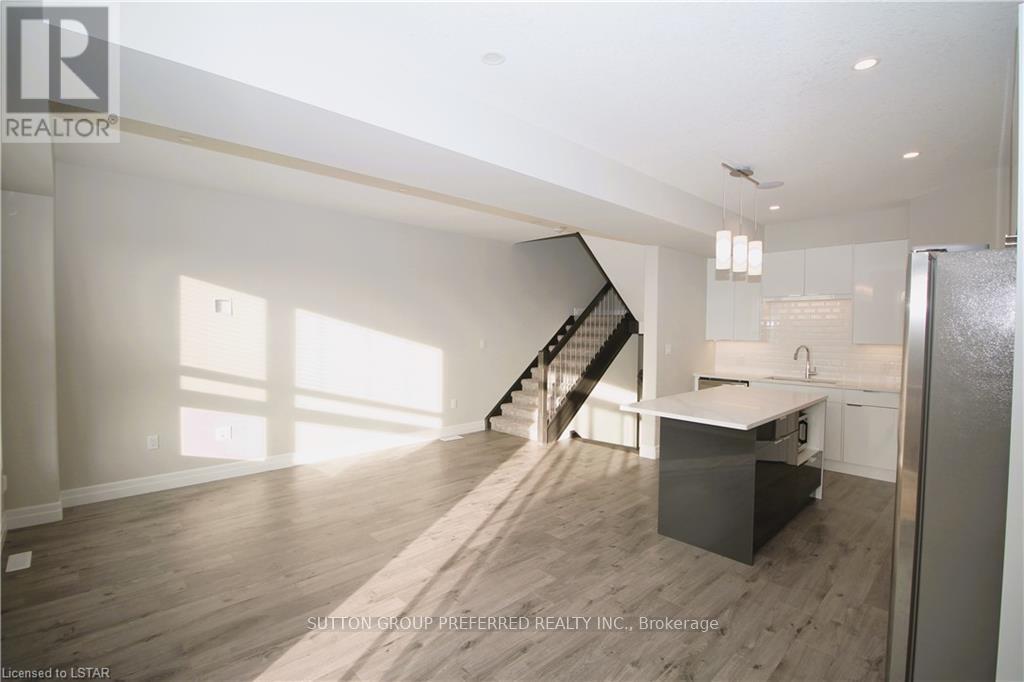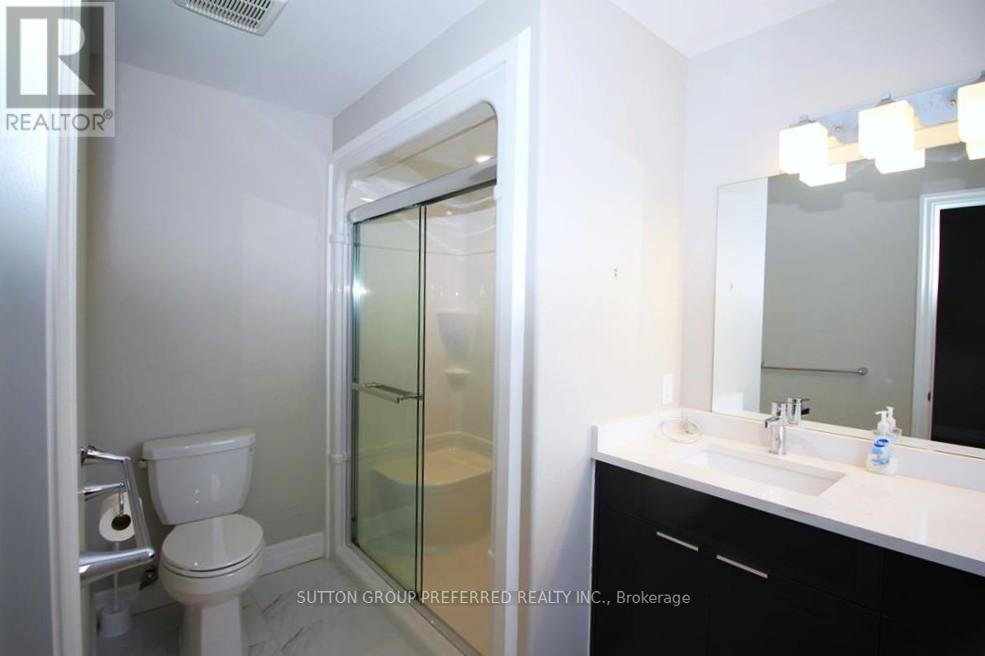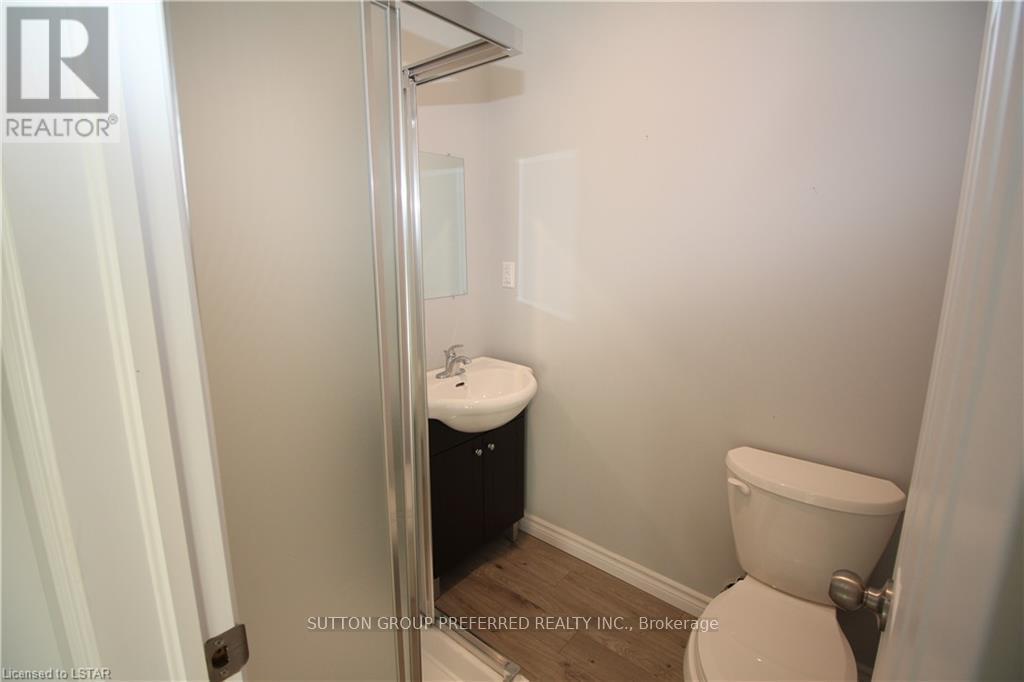3 Bedroom
4 Bathroom
1099.9909 - 1499.9875 sqft
Central Air Conditioning
Forced Air
$2,850 Monthly
This spacious 3 bedroom, 3.5 bathroom multi level townhouse in Hyde Park has a single car garage and available to lease for May 1st. You'll love to entertain in the open concept main living area of this upbeat home with laminate floors, gorgeous white kitchen with 3 stainless steel appliances, quart countertops, pantry, island seating for 3, modern light fixtures and patio door leading to the deck, all giving this space a nice airy feel. The primary bedroom is on its own level with a walk-in closet & 3 piece ensuite bathroom. Two more bedrooms are on the upper level with a 4 piece bathroom. All bedrooms have carpet. The lower level has a large, bright family room with a bar area, walk-out to the fenced patio & another 3 piece bathroom. The basement has laundry and a storage area. This home is close to schools, parks and many amenities. Some photos are of unit when vacant to allow privacy of tenant's belongings. (id:39382)
Property Details
|
MLS® Number
|
X12025249 |
|
Property Type
|
Single Family |
|
Community Name
|
North M |
|
ParkingSpaceTotal
|
2 |
Building
|
BathroomTotal
|
4 |
|
BedroomsAboveGround
|
3 |
|
BedroomsTotal
|
3 |
|
Appliances
|
Water Heater, Dishwasher, Dryer, Stove, Washer, Refrigerator |
|
BasementDevelopment
|
Finished |
|
BasementFeatures
|
Walk Out |
|
BasementType
|
N/a (finished) |
|
ConstructionStyleAttachment
|
Attached |
|
CoolingType
|
Central Air Conditioning |
|
ExteriorFinish
|
Brick Veneer, Vinyl Siding |
|
FlooringType
|
Tile |
|
FoundationType
|
Poured Concrete |
|
HalfBathTotal
|
1 |
|
HeatingFuel
|
Natural Gas |
|
HeatingType
|
Forced Air |
|
StoriesTotal
|
3 |
|
SizeInterior
|
1099.9909 - 1499.9875 Sqft |
|
Type
|
Row / Townhouse |
|
UtilityWater
|
Municipal Water |
Parking
Land
|
Acreage
|
No |
|
Sewer
|
Sanitary Sewer |
Rooms
| Level |
Type |
Length |
Width |
Dimensions |
|
Second Level |
Kitchen |
4.27 m |
3.4 m |
4.27 m x 3.4 m |
|
Second Level |
Dining Room |
2.9 m |
2.79 m |
2.9 m x 2.79 m |
|
Second Level |
Living Room |
3.12 m |
3.05 m |
3.12 m x 3.05 m |
|
Third Level |
Primary Bedroom |
6.17 m |
3.71 m |
6.17 m x 3.71 m |
|
Lower Level |
Family Room |
5.59 m |
4.78 m |
5.59 m x 4.78 m |
|
Main Level |
Foyer |
3.4 m |
1.52 m |
3.4 m x 1.52 m |
|
Upper Level |
Bedroom 2 |
4.06 m |
2.87 m |
4.06 m x 2.87 m |
|
Upper Level |
Bedroom 3 |
4.06 m |
2.87 m |
4.06 m x 2.87 m |
https://www.realtor.ca/real-estate/28037878/34-811-sarnia-road-london-north-m

























