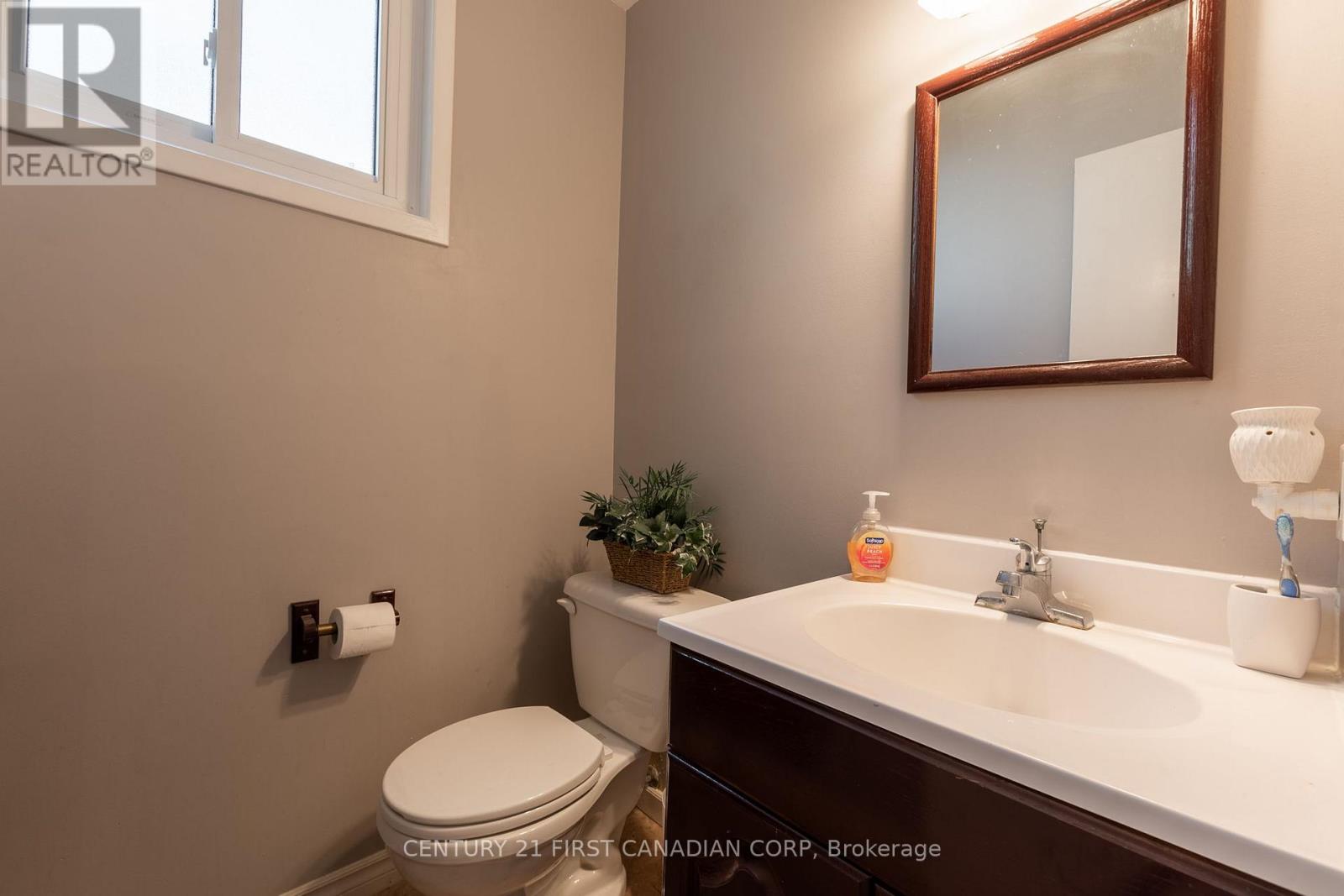4 Bedroom
2 Bathroom
Fireplace
Central Air Conditioning
Forced Air
$614,900
3+1 bedroom back-split located in sought after Byron. This beautiful and well kept home features 3 generous-sized bedrooms and a full bath on the 2nd floor. The main floor family room with gas fireplace will set the cozy mood on the cold winter nights. Located in the walkout basement is the 4th bedroom with 1/2 bath ensuite and rec room. Sit out back in your large and private backyard with mature trees. With restaurants, shopping, skiing, mountain biking, and public transit nearby, you wont have to go far for what you need. (id:39382)
Property Details
|
MLS® Number
|
X9770516 |
|
Property Type
|
Single Family |
|
Community Name
|
South K |
|
EquipmentType
|
Water Heater - Gas |
|
Features
|
Flat Site |
|
ParkingSpaceTotal
|
3 |
|
RentalEquipmentType
|
Water Heater - Gas |
|
Structure
|
Patio(s), Shed |
Building
|
BathroomTotal
|
2 |
|
BedroomsAboveGround
|
3 |
|
BedroomsBelowGround
|
1 |
|
BedroomsTotal
|
4 |
|
Amenities
|
Fireplace(s) |
|
Appliances
|
Dishwasher, Dryer, Refrigerator, Stove, Washer, Window Coverings |
|
BasementDevelopment
|
Finished |
|
BasementFeatures
|
Walk Out |
|
BasementType
|
N/a (finished) |
|
ConstructionStyleAttachment
|
Detached |
|
ConstructionStyleSplitLevel
|
Backsplit |
|
CoolingType
|
Central Air Conditioning |
|
ExteriorFinish
|
Brick, Vinyl Siding |
|
FireplacePresent
|
Yes |
|
FoundationType
|
Poured Concrete |
|
HalfBathTotal
|
1 |
|
HeatingFuel
|
Natural Gas |
|
HeatingType
|
Forced Air |
|
Type
|
House |
|
UtilityWater
|
Municipal Water |
Land
|
Acreage
|
No |
|
Sewer
|
Sanitary Sewer |
|
SizeDepth
|
115 Ft ,3 In |
|
SizeFrontage
|
43 Ft ,9 In |
|
SizeIrregular
|
43.78 X 115.29 Ft |
|
SizeTotalText
|
43.78 X 115.29 Ft|under 1/2 Acre |
|
ZoningDescription
|
R1-6 |
Rooms
| Level |
Type |
Length |
Width |
Dimensions |
|
Lower Level |
Other |
3.49 m |
4.51 m |
3.49 m x 4.51 m |
|
Lower Level |
Bathroom |
1.58 m |
1.58 m |
1.58 m x 1.58 m |
|
Lower Level |
Bedroom 4 |
2.86 m |
3.06 m |
2.86 m x 3.06 m |
|
Lower Level |
Family Room |
6.86 m |
4.54 m |
6.86 m x 4.54 m |
|
Lower Level |
Utility Room |
6.22 m |
5.49 m |
6.22 m x 5.49 m |
|
Main Level |
Living Room |
3.7 m |
4.44 m |
3.7 m x 4.44 m |
|
Main Level |
Dining Room |
3.2 m |
3.07 m |
3.2 m x 3.07 m |
|
Main Level |
Foyer |
1.35 m |
2.42 m |
1.35 m x 2.42 m |
|
Main Level |
Kitchen |
4.44 m |
2.81 m |
4.44 m x 2.81 m |
|
Upper Level |
Bedroom |
3.31 m |
2.8 m |
3.31 m x 2.8 m |
|
Upper Level |
Bedroom 2 |
2.69 m |
3 m |
2.69 m x 3 m |
|
Upper Level |
Bedroom 3 |
2.81 m |
3.99 m |
2.81 m x 3.99 m |
Utilities
|
Cable
|
Installed |
|
Sewer
|
Installed |








































