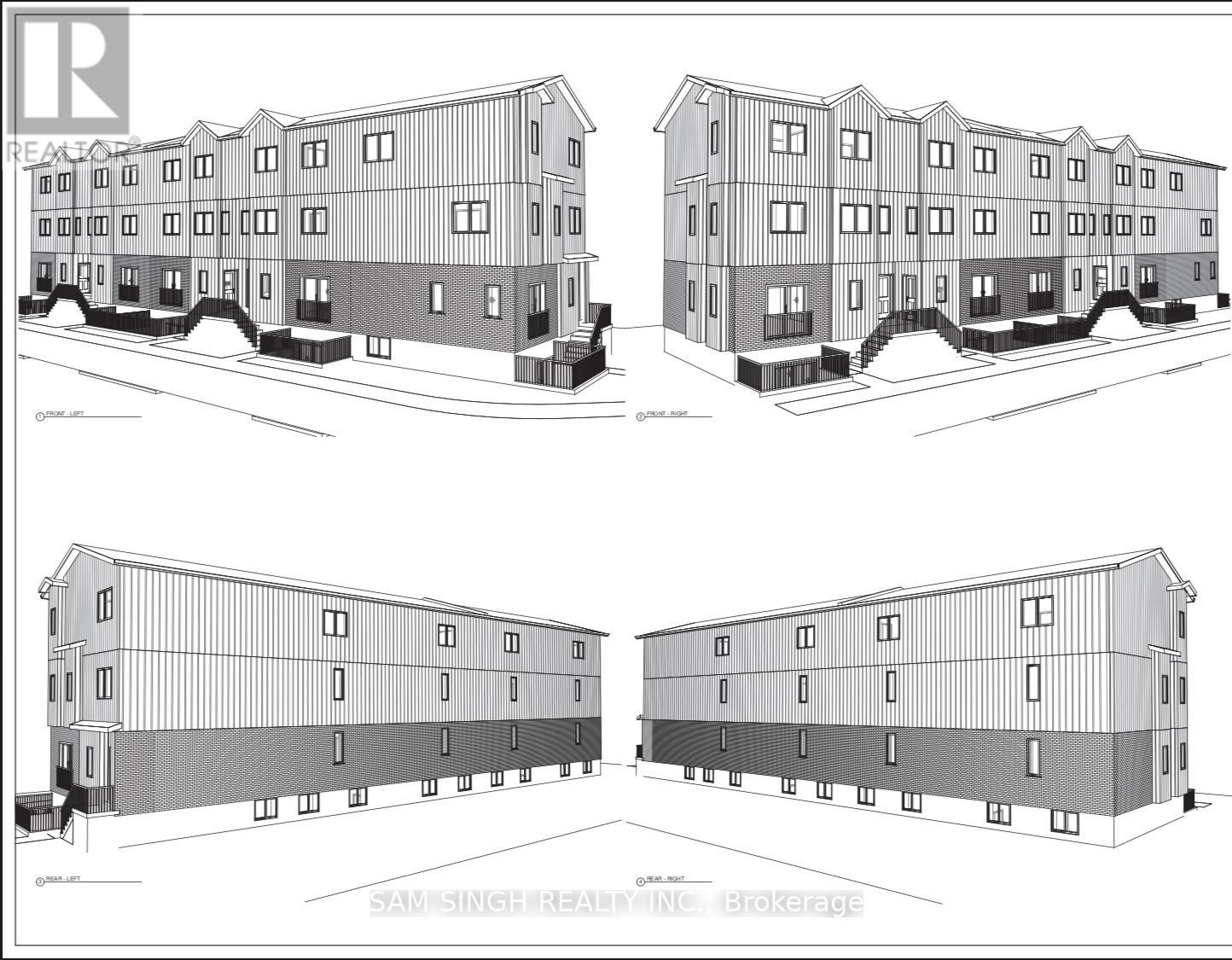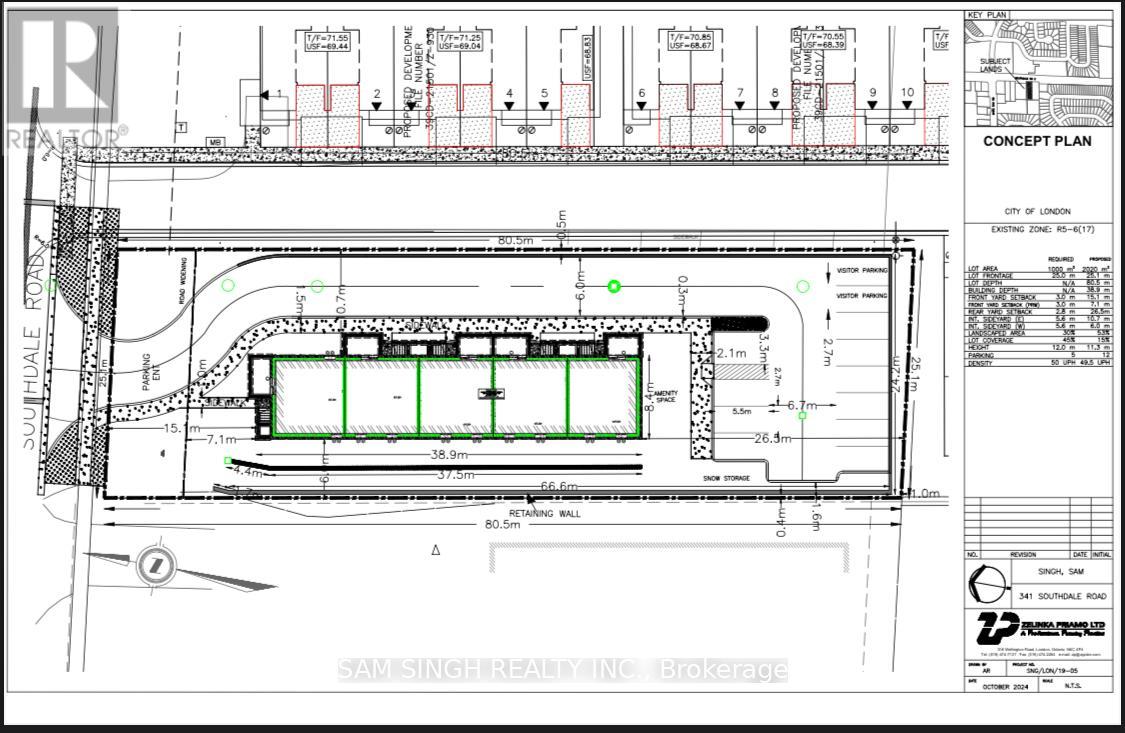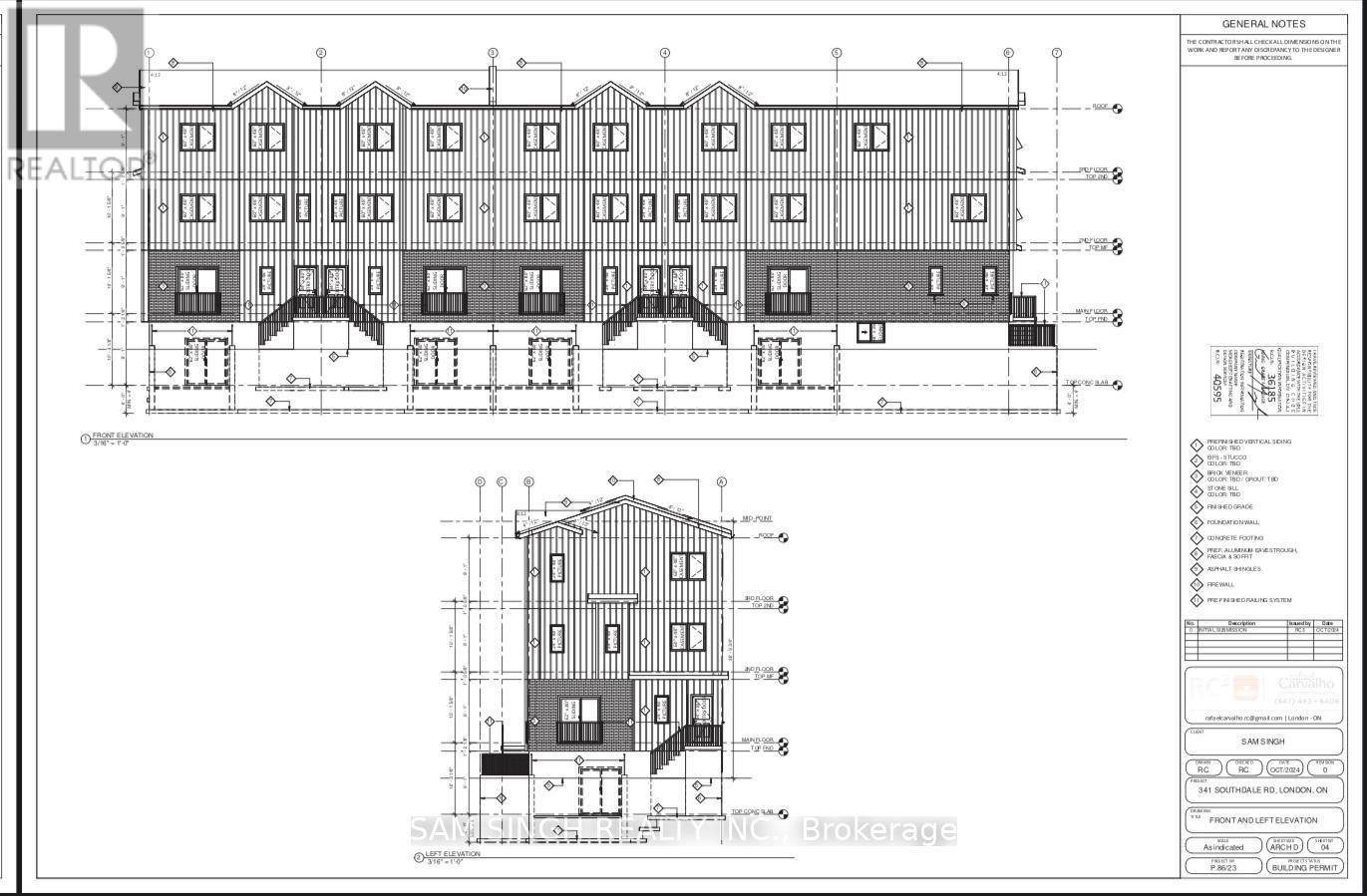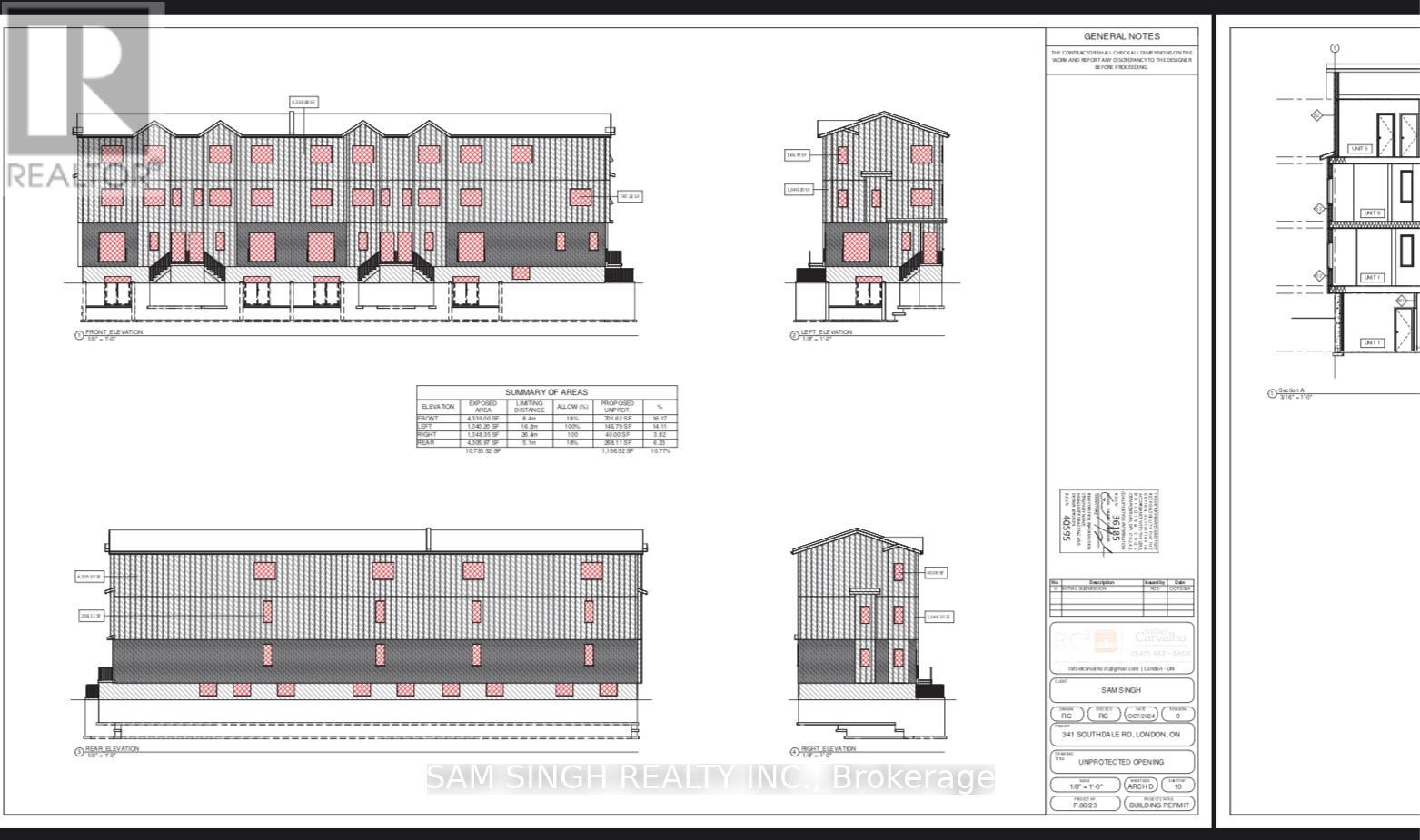341 Southdale Road E London, Ontario N6E 1A2
30 Bedroom
20 Bathroom
5,000 - 100,000 ft2
Central Air Conditioning
Forced Air
$1,599,900
Welcome To great opportunity Showel Ready Building Permit ready, Start Building soon, Under 10,000 covered area 10 Stacked Town houses, Great Rentals or Other Rentals, With Great CMHC 40 years amortization Mortgage ( Conditions Apply OAC) Great Location in the heart of CITY OF LONDON Ont. Bus Service, School, Shopping Malls, Groceries, Most amenities available within Walking Distance. (id:39382)
Property Details
| MLS® Number | X11992262 |
| Property Type | Multi-family |
| Community Name | South W |
| Equipment Type | Water Heater |
| Features | Flat Site, Dry, Level, Paved Yard |
| Parking Space Total | 1 |
| Rental Equipment Type | Water Heater |
| View Type | City View |
Building
| Bathroom Total | 20 |
| Bedrooms Above Ground | 30 |
| Bedrooms Total | 30 |
| Age | New Building |
| Appliances | Water Heater |
| Basement Development | Finished |
| Basement Type | Full (finished) |
| Cooling Type | Central Air Conditioning |
| Exterior Finish | Brick Veneer |
| Foundation Type | Poured Concrete |
| Heating Fuel | Natural Gas |
| Heating Type | Forced Air |
| Stories Total | 3 |
| Size Interior | 5,000 - 100,000 Ft2 |
| Type | Other |
| Utility Water | Municipal Water |
Parking
| Attached Garage | |
| No Garage |
Land
| Acreage | No |
| Sewer | Sanitary Sewer |
| Size Depth | 264 Ft |
| Size Frontage | 82 Ft ,6 In |
| Size Irregular | 82.5 X 264 Ft |
| Size Total Text | 82.5 X 264 Ft |
| Zoning Description | R5-6(17) |
Rooms
| Level | Type | Length | Width | Dimensions |
|---|---|---|---|---|
| Second Level | Family Room | 14.9 m | 13.1 m | 14.9 m x 13.1 m |
| Second Level | Kitchen | 12.9 m | 8.7 m | 12.9 m x 8.7 m |
| Second Level | Laundry Room | 5 m | 6 m | 5 m x 6 m |
| Second Level | Family Room | 14.9 m | 13.1 m | 14.9 m x 13.1 m |
| Second Level | Kitchen | 12.9 m | 8.7 m | 12.9 m x 8.7 m |
| Second Level | Laundry Room | 5 m | 6 m | 5 m x 6 m |
| Third Level | Bedroom 2 | 10.1 m | 9.7 m | 10.1 m x 9.7 m |
| Third Level | Bedroom 3 | 10 m | 10.8 m | 10 m x 10.8 m |
| Third Level | Primary Bedroom | 12.1 m | 11.5 m | 12.1 m x 11.5 m |
| Basement | Primary Bedroom | 12.1 m | 11.5 m | 12.1 m x 11.5 m |
| Basement | Bedroom 2 | 10 m | 10.8 m | 10 m x 10.8 m |
| Basement | Bedroom 3 | 10 m | 9.7 m | 10 m x 9.7 m |
https://www.realtor.ca/real-estate/27961617/341-southdale-road-e-london-south-w
Contact Us
Contact us for more information








