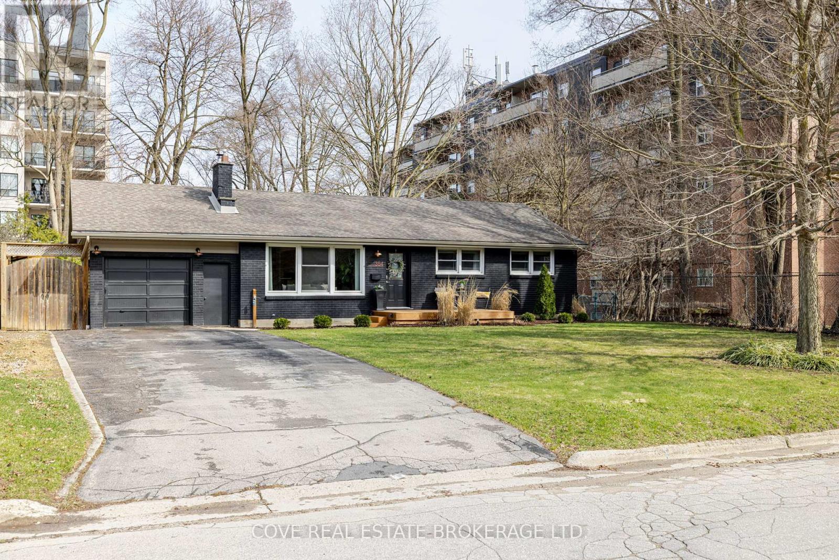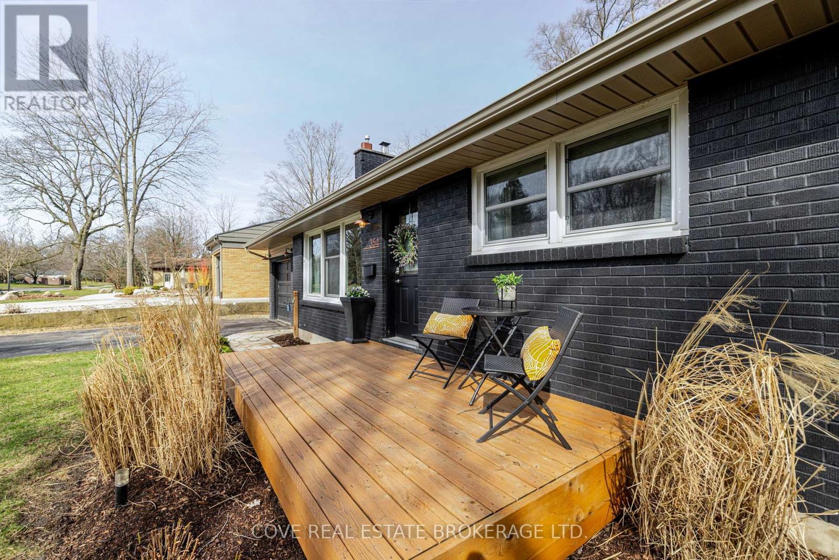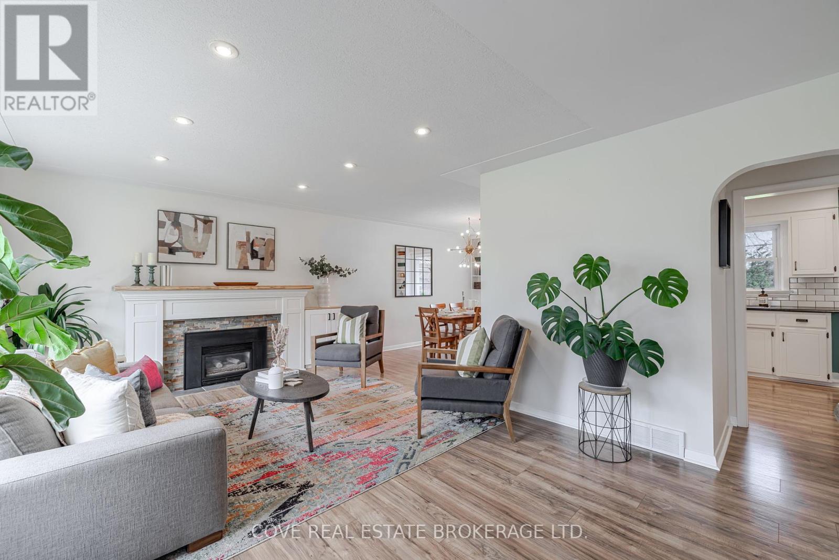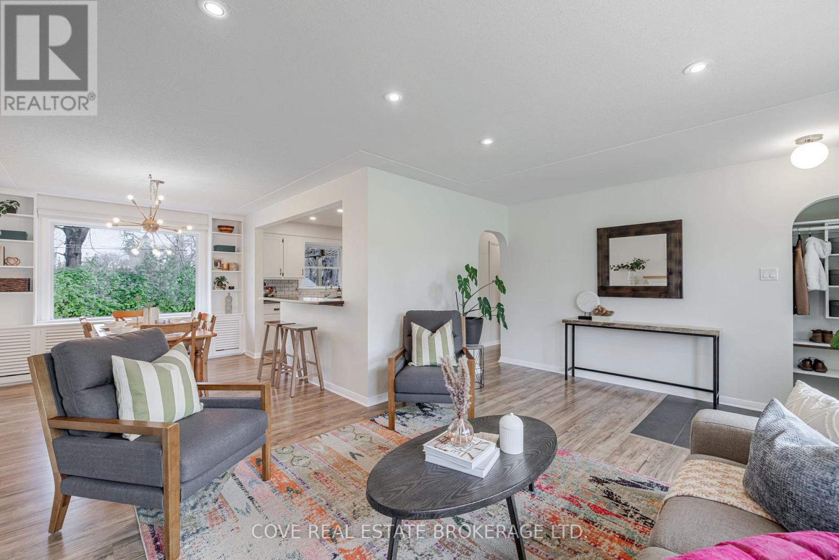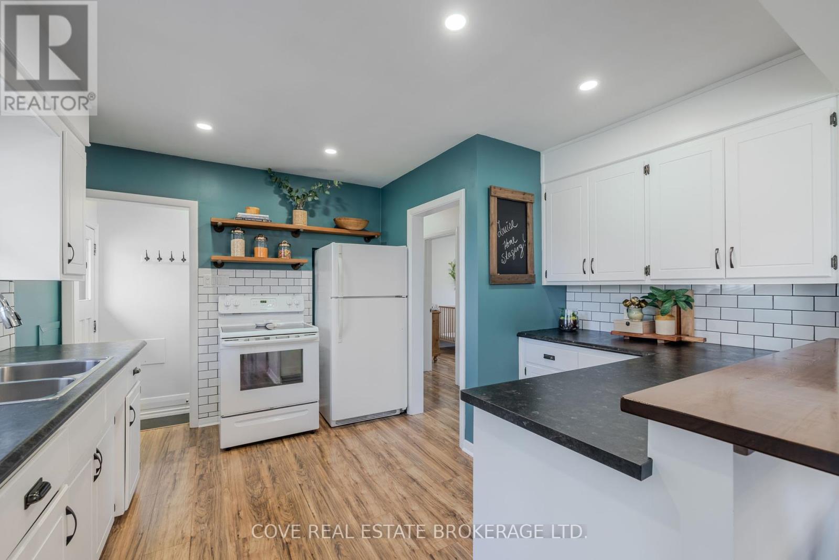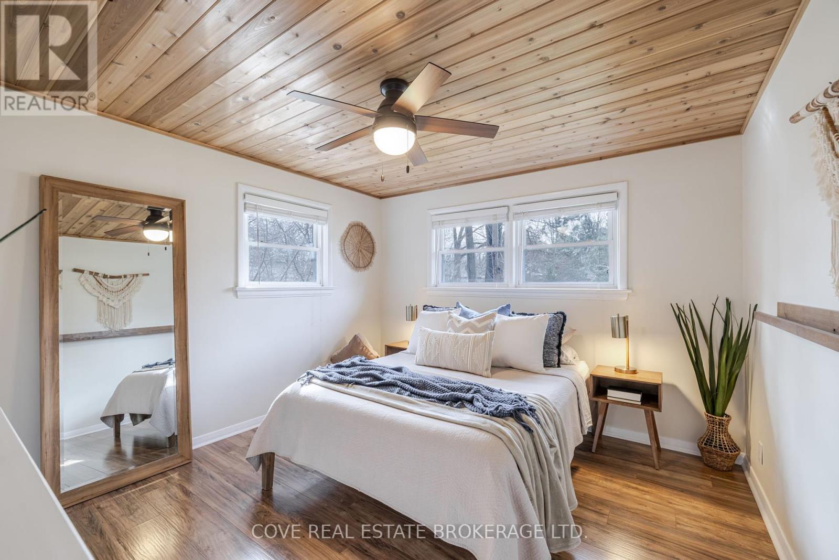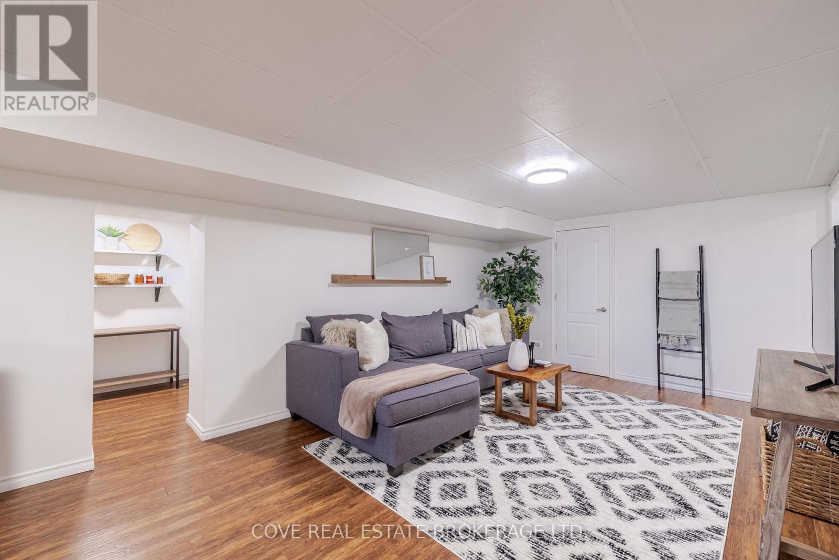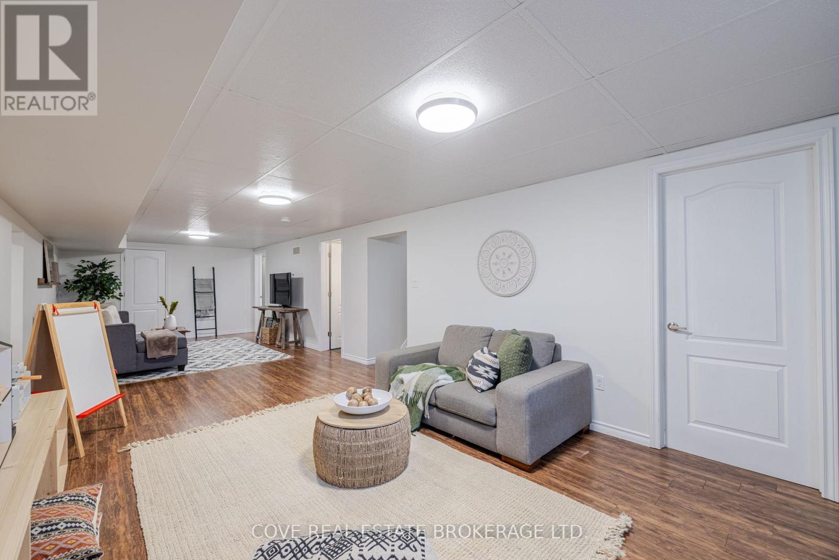3 Bedroom
2 Bathroom
1100 - 1500 sqft
Bungalow
Fireplace
Central Air Conditioning
Forced Air
Landscaped
$699,900
Fantastic Bungalow with oversized Single Car Garage and finished Basement located in Byron! This 3 Bedroom, 2 Bathroom home is conveniently located within close walking distance to Byron Village, Springbank Park, Metro, LCBO, Tim Hortons, many restaurants and more. Inside, you are greeted by the Sun filled Living Room with cozy gas fireplace which seamlessly leads to the Dining Room and Kitchen complete with breakfast bar. There are three Bedrooms and a beautifully updated 4-piece Bathroom on the Main Level. The Basement is fully finished, complete with a 3-piece Bathroom, large Recreation Room, Pantry, Utility/Storage Room and show stopping Laundry Room. The large Back Yard is fully fenced with a Sundeck, pergola, patio, hot tub, shed, playhouse and vegetable garden. Recent updates include: Bathrooms, Laundry Room, Main Level flooring, deck, pergola, patio, porch, dishwasher, hot water heater (Owned) and A/C. Includes 6 appliances, shed, playhouse, hot tub and hot water heater. See multimedia link for 3D walkthrough tour and floor plans. Don't miss this great opportunity! (id:39382)
Property Details
|
MLS® Number
|
X12061713 |
|
Property Type
|
Single Family |
|
Community Name
|
South B |
|
AmenitiesNearBy
|
Park, Place Of Worship, Schools, Ski Area |
|
EquipmentType
|
None |
|
Features
|
Wooded Area, Flat Site, Carpet Free |
|
ParkingSpaceTotal
|
7 |
|
RentalEquipmentType
|
None |
|
Structure
|
Deck, Patio(s), Porch, Shed |
Building
|
BathroomTotal
|
2 |
|
BedroomsAboveGround
|
3 |
|
BedroomsTotal
|
3 |
|
Age
|
51 To 99 Years |
|
Amenities
|
Canopy, Fireplace(s) |
|
Appliances
|
Hot Tub, Water Heater, Dishwasher, Dryer, Freezer, Stove, Washer, Window Coverings, Refrigerator |
|
ArchitecturalStyle
|
Bungalow |
|
BasementDevelopment
|
Finished |
|
BasementType
|
Full (finished) |
|
ConstructionStatus
|
Insulation Upgraded |
|
ConstructionStyleAttachment
|
Detached |
|
CoolingType
|
Central Air Conditioning |
|
ExteriorFinish
|
Brick |
|
FireplacePresent
|
Yes |
|
FireplaceTotal
|
1 |
|
FireplaceType
|
Insert |
|
FlooringType
|
Laminate, Tile |
|
FoundationType
|
Block |
|
HeatingFuel
|
Natural Gas |
|
HeatingType
|
Forced Air |
|
StoriesTotal
|
1 |
|
SizeInterior
|
1100 - 1500 Sqft |
|
Type
|
House |
|
UtilityWater
|
Municipal Water |
Parking
|
Attached Garage
|
|
|
Garage
|
|
|
Tandem
|
|
Land
|
Acreage
|
No |
|
FenceType
|
Fully Fenced, Fenced Yard |
|
LandAmenities
|
Park, Place Of Worship, Schools, Ski Area |
|
LandscapeFeatures
|
Landscaped |
|
Sewer
|
Sanitary Sewer |
|
SizeDepth
|
127 Ft ,2 In |
|
SizeFrontage
|
70 Ft |
|
SizeIrregular
|
70 X 127.2 Ft |
|
SizeTotalText
|
70 X 127.2 Ft |
|
ZoningDescription
|
R1-9 |
Rooms
| Level |
Type |
Length |
Width |
Dimensions |
|
Basement |
Pantry |
3.42 m |
1.64 m |
3.42 m x 1.64 m |
|
Basement |
Bathroom |
1.51 m |
2.99 m |
1.51 m x 2.99 m |
|
Basement |
Recreational, Games Room |
10.81 m |
3.62 m |
10.81 m x 3.62 m |
|
Basement |
Laundry Room |
3.93 m |
3.59 m |
3.93 m x 3.59 m |
|
Basement |
Utility Room |
4.64 m |
3.67 m |
4.64 m x 3.67 m |
|
Main Level |
Living Room |
5.61 m |
3.76 m |
5.61 m x 3.76 m |
|
Main Level |
Dining Room |
2.93 m |
3.94 m |
2.93 m x 3.94 m |
|
Main Level |
Kitchen |
3.33 m |
3.79 m |
3.33 m x 3.79 m |
|
Main Level |
Primary Bedroom |
3.45 m |
3.77 m |
3.45 m x 3.77 m |
|
Main Level |
Bedroom 2 |
3 m |
2.72 m |
3 m x 2.72 m |
|
Main Level |
Bedroom 3 |
2.36 m |
3.79 m |
2.36 m x 3.79 m |
|
Main Level |
Bathroom |
1.48 m |
2.69 m |
1.48 m x 2.69 m |
Utilities
|
Cable
|
Installed |
|
Sewer
|
Installed |
https://www.realtor.ca/real-estate/28119978/354-glenrose-drive-london-south-b
