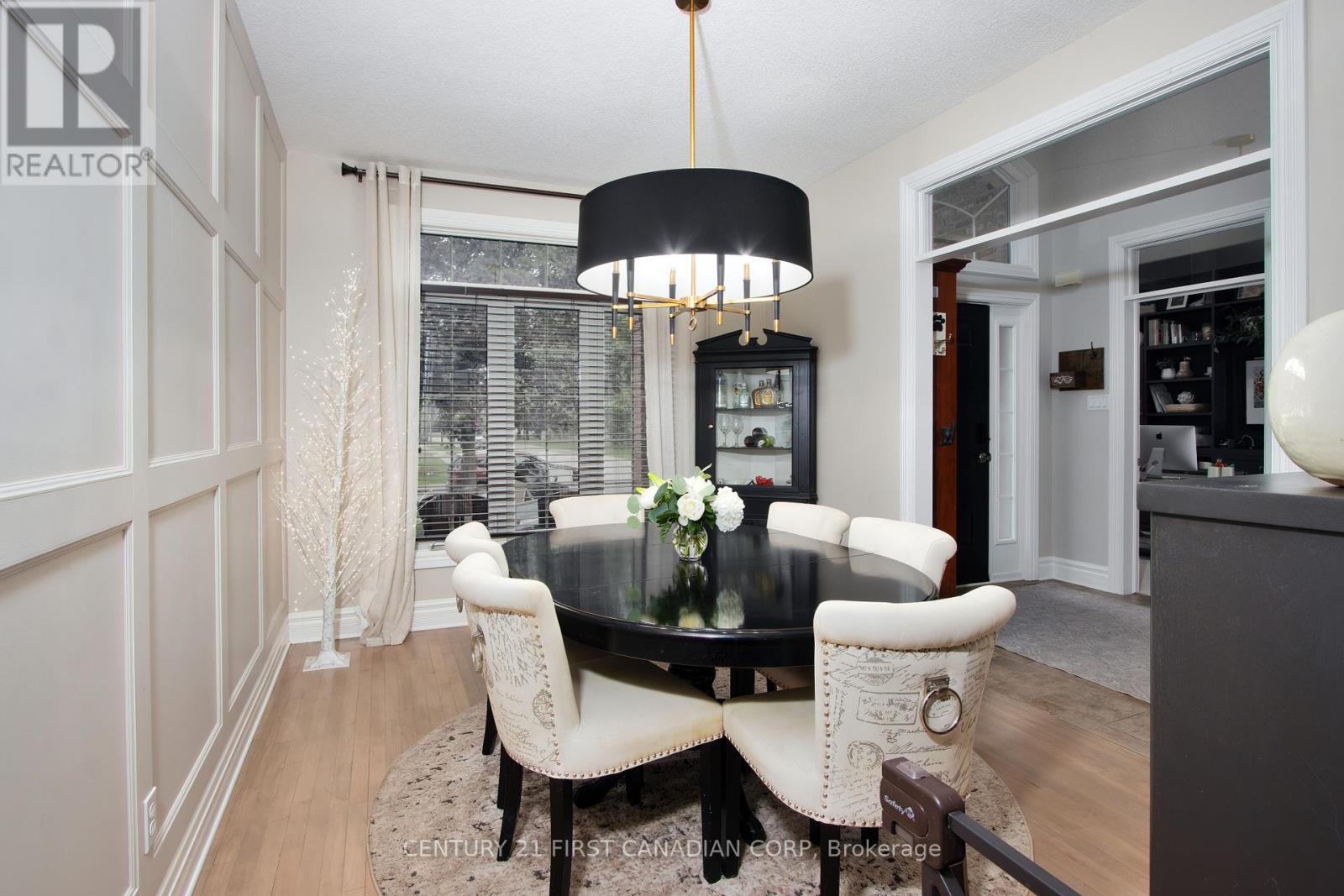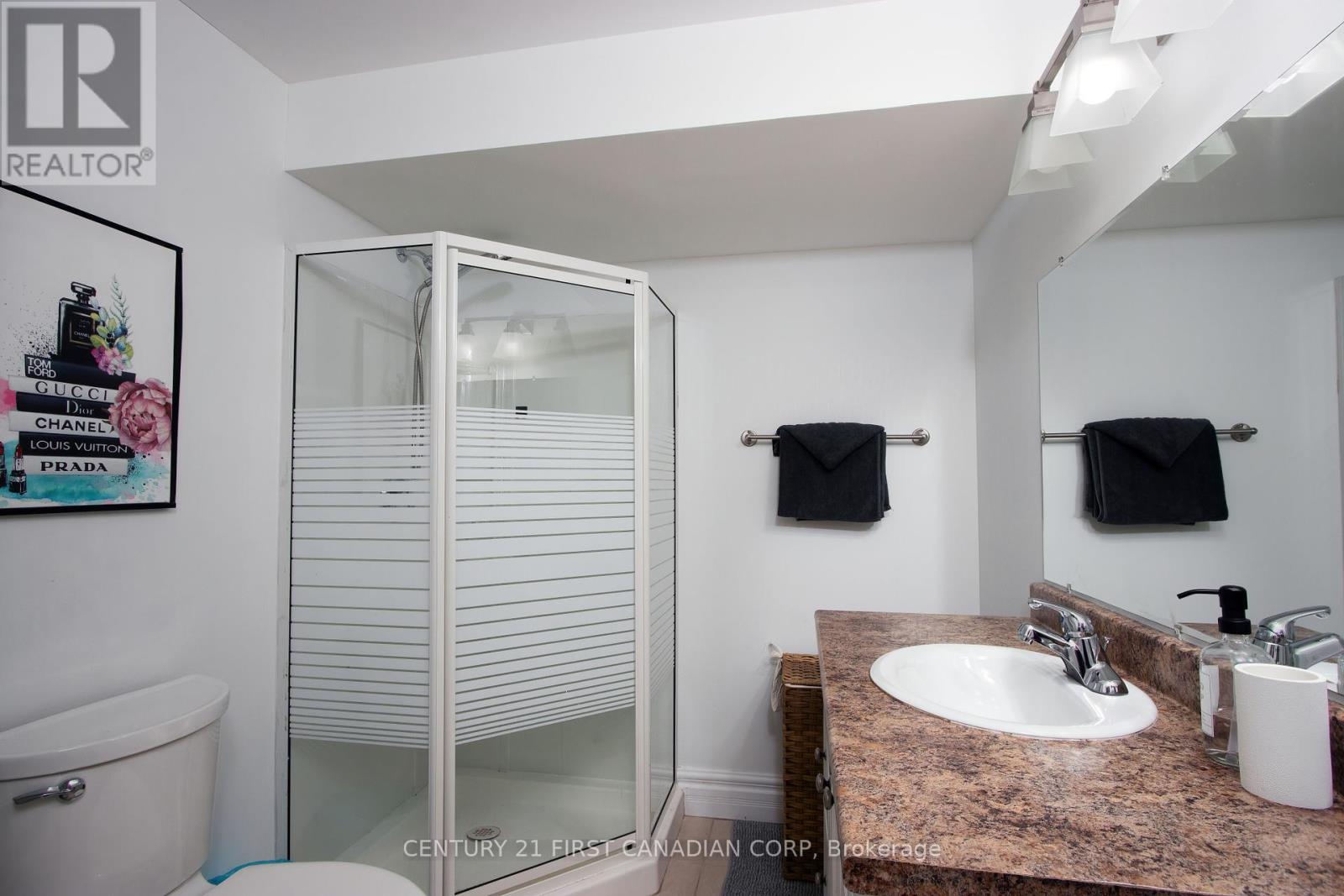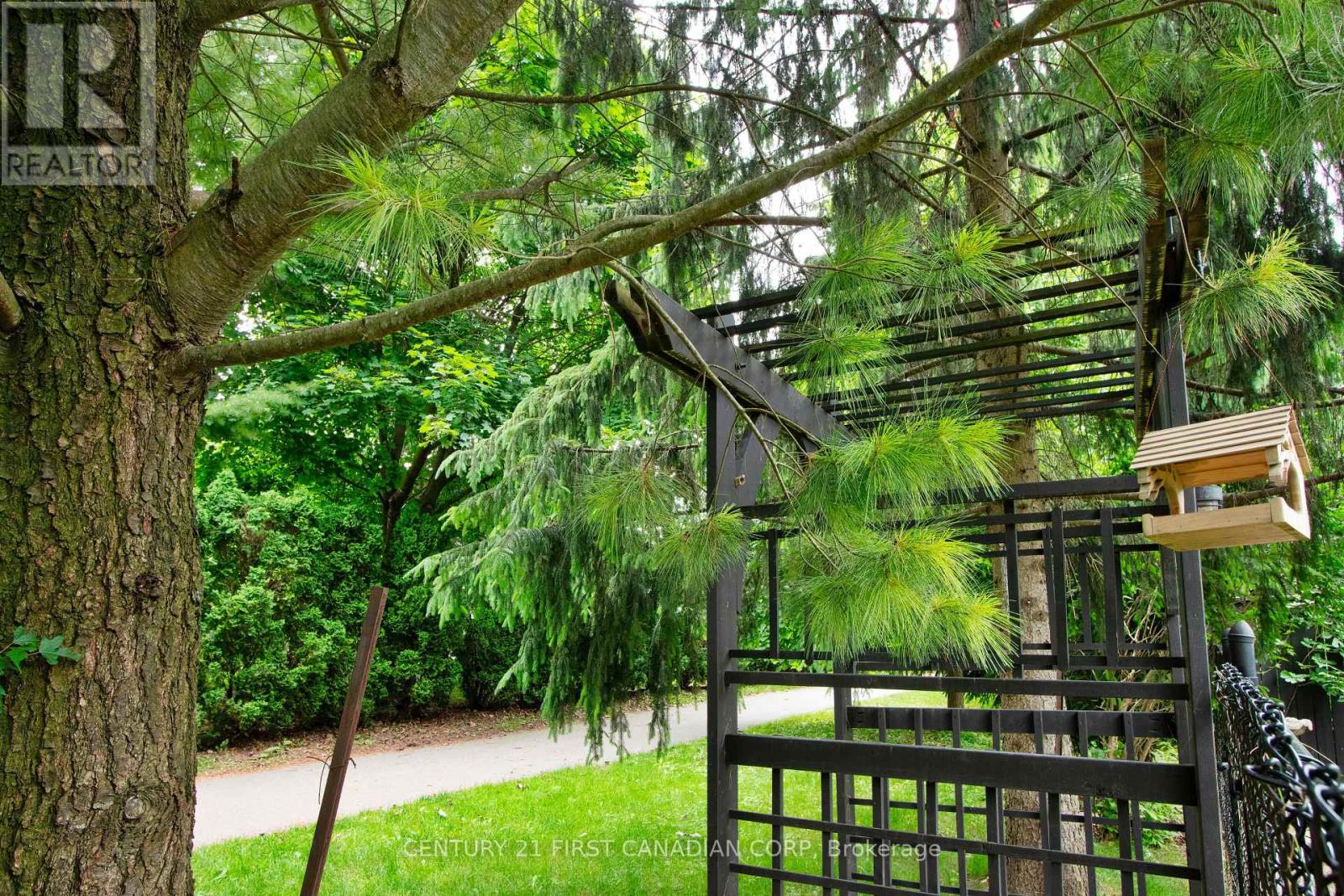4 Bedroom
4 Bathroom
Fireplace
Central Air Conditioning
Forced Air
$1,199,900
A 2 storey, beautifully finished property in Uplands, off Sunningdale, close to Richmond St North. Above grade 2225 sqr feet finished. Lower level has approx 1000 sq ft finished. 3 bedrooms upstairs, one bedroom in basement. Upper floor has 1-5-pc bath, 1-3-pc bath, main floor offers 1-2-pc bath, basement has 1-3-pc bath. Main floor has kitchen, dinette (breakfast), dining room, family room and office. Dining has hardwood floor, kitchen, dinette, foyer and mud room are tiled. Family room has gas fireplace. Lower area has 1 bedroom (window not egress), recreation room, finished laundry and 1-3-pc bath. Roof 3 years old, furnace 3 years old, Air 3yrs, concrete drive 4 yrs. Oven, microwave 1.5 years, dishwasher 6 yrs. All appliances (excluding freezer) included. Central Vacuum included. Alarm system not monitored (glass break) and not motion detector. Garage has Epoxy coating on floor. Gas line on patio and wiring in place for hot tub. Garage has 2 circuits for power tools. **** EXTRAS **** Please note window interiors has had reflective film installed. Kitchen exit door and dining windows have scratches on reflective film. Film can be removed. (id:39382)
Property Details
|
MLS® Number
|
X8431120 |
|
Property Type
|
Single Family |
|
Amenities Near By
|
Hospital, Public Transit, Schools |
|
Features
|
Sump Pump |
|
Parking Space Total
|
4 |
|
Structure
|
Shed |
Building
|
Bathroom Total
|
4 |
|
Bedrooms Above Ground
|
3 |
|
Bedrooms Below Ground
|
1 |
|
Bedrooms Total
|
4 |
|
Appliances
|
Garage Door Opener Remote(s), Central Vacuum, Garburator, Water Heater - Tankless, Water Heater, Blinds, Dishwasher, Dryer, Microwave, Oven, Refrigerator, Stove, Washer |
|
Basement Development
|
Finished |
|
Basement Type
|
N/a (finished) |
|
Construction Style Attachment
|
Detached |
|
Cooling Type
|
Central Air Conditioning |
|
Exterior Finish
|
Brick |
|
Fireplace Present
|
Yes |
|
Foundation Type
|
Concrete |
|
Half Bath Total
|
1 |
|
Heating Fuel
|
Natural Gas |
|
Heating Type
|
Forced Air |
|
Stories Total
|
2 |
|
Type
|
House |
|
Utility Water
|
Municipal Water |
Parking
Land
|
Acreage
|
No |
|
Fence Type
|
Fenced Yard |
|
Land Amenities
|
Hospital, Public Transit, Schools |
|
Sewer
|
Sanitary Sewer |
|
Size Depth
|
114 Ft |
|
Size Frontage
|
60 Ft |
|
Size Irregular
|
60.21 X 114.83 Ft |
|
Size Total Text
|
60.21 X 114.83 Ft|under 1/2 Acre |
|
Zoning Description
|
R1-7 |
Rooms
| Level |
Type |
Length |
Width |
Dimensions |
|
Second Level |
Primary Bedroom |
4.87 m |
4.41 m |
4.87 m x 4.41 m |
|
Second Level |
Bedroom |
4.72 m |
2.89 m |
4.72 m x 2.89 m |
|
Second Level |
Bedroom 2 |
3.96 m |
3.04 m |
3.96 m x 3.04 m |
|
Basement |
Office |
3.98 m |
3.55 m |
3.98 m x 3.55 m |
|
Basement |
Laundry Room |
2.81 m |
2.89 m |
2.81 m x 2.89 m |
|
Basement |
Bedroom 3 |
3.5 m |
3.27 m |
3.5 m x 3.27 m |
|
Basement |
Recreational, Games Room |
5.33 m |
4.96 m |
5.33 m x 4.96 m |
|
Main Level |
Dining Room |
4.19 m |
3.04 m |
4.19 m x 3.04 m |
|
Main Level |
Family Room |
5.56 m |
4.57 m |
5.56 m x 4.57 m |
|
Main Level |
Kitchen |
4.19 m |
3.7 m |
4.19 m x 3.7 m |
|
Main Level |
Eating Area |
3.7 m |
1.62 m |
3.7 m x 1.62 m |
|
Main Level |
Office |
2.99 m |
2.99 m |
2.99 m x 2.99 m |
Utilities
|
Cable
|
Available |
|
Sewer
|
Installed |
https://www.realtor.ca/real-estate/27029036/361-elderberry-avenue-london







































