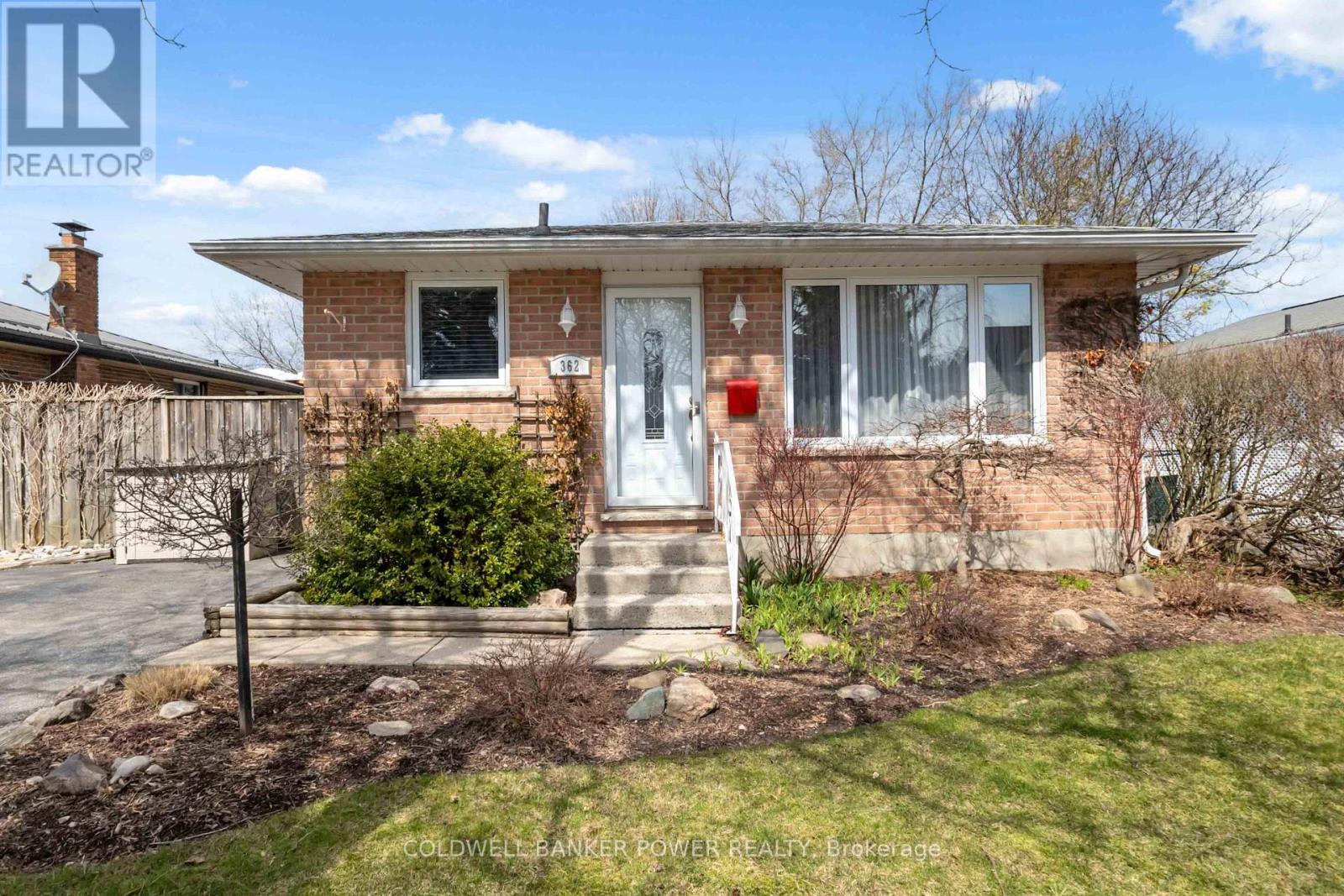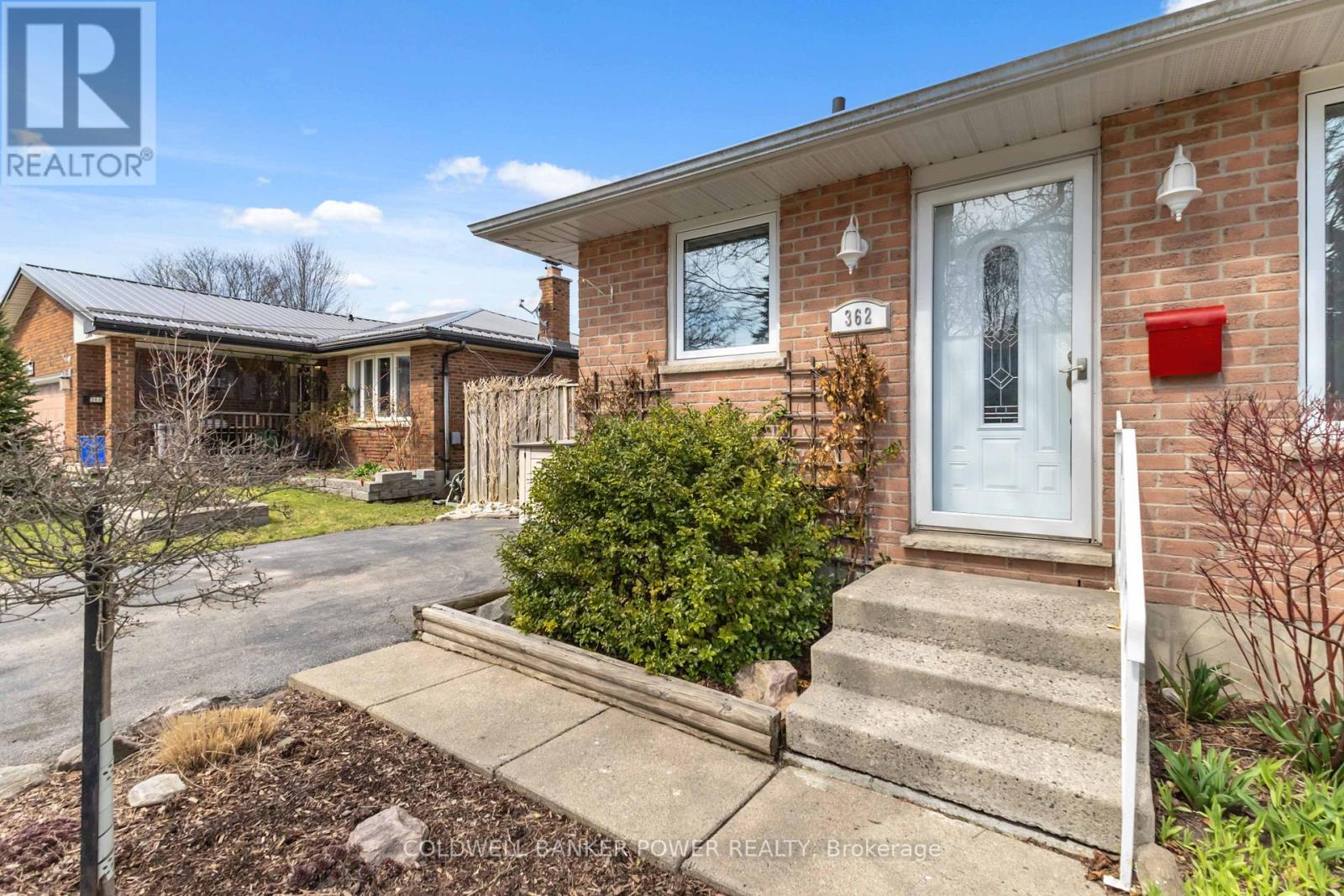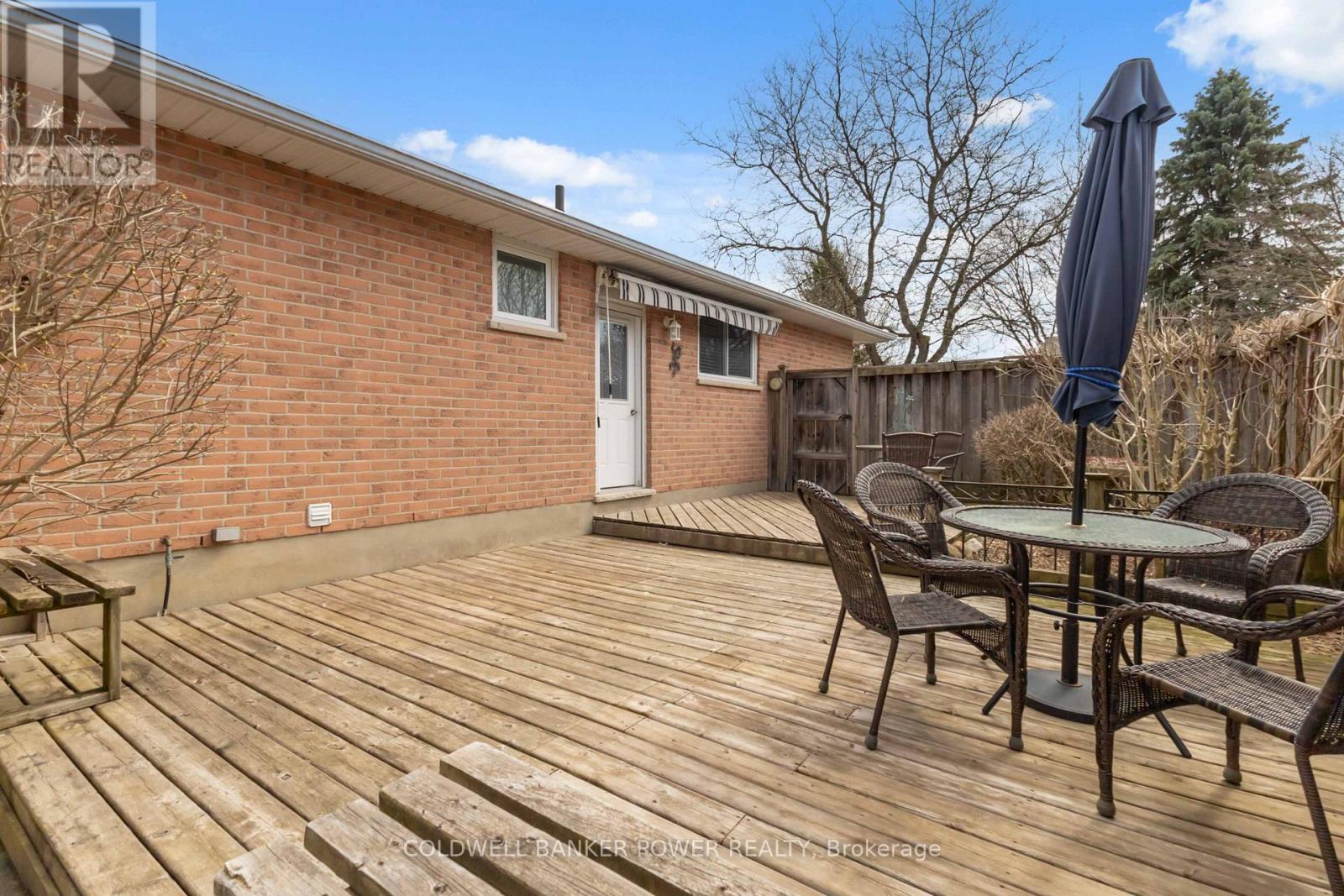3 Bedroom
2 Bathroom
699.9943 - 1099.9909 sqft
Bungalow
Central Air Conditioning
Forced Air
Landscaped
$599,900
Meticulously maintained one floor home, on a quiet crescent, in desirable Norton Estates neighbourhood which is situated close to all amenities including shopping, public transit, schools, park, hospital and just a short drive downtown. Large deck with awning and outdoor area just off the kitchen with fully fenced yard. 3 bedrooms on the main including large primary bedroom. Oversized and updated eat in kitchen with 4 higher end appliances included which are approximately 6 years old. Expansive Living room for relaxing. Cozy lower level family room with bar area as well as games area for a pool table or ping pong table and 3 piece bathroom as well as finished laundry room. Updates include: Extended life fiberglass shingles approximately 10 years ago, updated main bath, new furnace and central approx. 8 years ago, updated windows and more! 7 appliances included. Don't miss out! (id:39382)
Property Details
|
MLS® Number
|
X12059230 |
|
Property Type
|
Single Family |
|
Community Name
|
South O |
|
AmenitiesNearBy
|
Park, Schools |
|
ParkingSpaceTotal
|
2 |
|
Structure
|
Deck, Shed |
Building
|
BathroomTotal
|
2 |
|
BedroomsAboveGround
|
3 |
|
BedroomsTotal
|
3 |
|
Age
|
31 To 50 Years |
|
Appliances
|
Water Heater, Dishwasher, Dryer, Freezer, Microwave, Stove, Washer, Refrigerator |
|
ArchitecturalStyle
|
Bungalow |
|
BasementDevelopment
|
Finished |
|
BasementType
|
Full (finished) |
|
ConstructionStyleAttachment
|
Detached |
|
CoolingType
|
Central Air Conditioning |
|
ExteriorFinish
|
Brick |
|
FoundationType
|
Concrete |
|
HeatingFuel
|
Natural Gas |
|
HeatingType
|
Forced Air |
|
StoriesTotal
|
1 |
|
SizeInterior
|
699.9943 - 1099.9909 Sqft |
|
Type
|
House |
|
UtilityWater
|
Municipal Water |
Parking
Land
|
Acreage
|
No |
|
FenceType
|
Fully Fenced |
|
LandAmenities
|
Park, Schools |
|
LandscapeFeatures
|
Landscaped |
|
Sewer
|
Sanitary Sewer |
|
SizeDepth
|
100 Ft |
|
SizeFrontage
|
50 Ft |
|
SizeIrregular
|
50 X 100 Ft ; 50 X 100 |
|
SizeTotalText
|
50 X 100 Ft ; 50 X 100 |
|
ZoningDescription
|
R1-6 |
Rooms
| Level |
Type |
Length |
Width |
Dimensions |
|
Basement |
Laundry Room |
2.86 m |
3.1 m |
2.86 m x 3.1 m |
|
Basement |
Bathroom |
2.07 m |
2.5 m |
2.07 m x 2.5 m |
|
Basement |
Recreational, Games Room |
9.35 m |
3.67 m |
9.35 m x 3.67 m |
|
Basement |
Games Room |
4.73 m |
3.43 m |
4.73 m x 3.43 m |
|
Main Level |
Dining Room |
2.48 m |
3.84 m |
2.48 m x 3.84 m |
|
Main Level |
Kitchen |
2.79 m |
2.26 m |
2.79 m x 2.26 m |
|
Main Level |
Living Room |
5.46 m |
3.16 m |
5.46 m x 3.16 m |
|
Main Level |
Primary Bedroom |
3.57 m |
3.38 m |
3.57 m x 3.38 m |
|
Main Level |
Bedroom 2 |
3.57 m |
3.16 m |
3.57 m x 3.16 m |
|
Main Level |
Bedroom 3 |
2.86 m |
3.16 m |
2.86 m x 3.16 m |
|
Main Level |
Bathroom |
1.5 m |
2.79 m |
1.5 m x 2.79 m |
https://www.realtor.ca/real-estate/28114045/362-highview-crescent-london-south-o















































