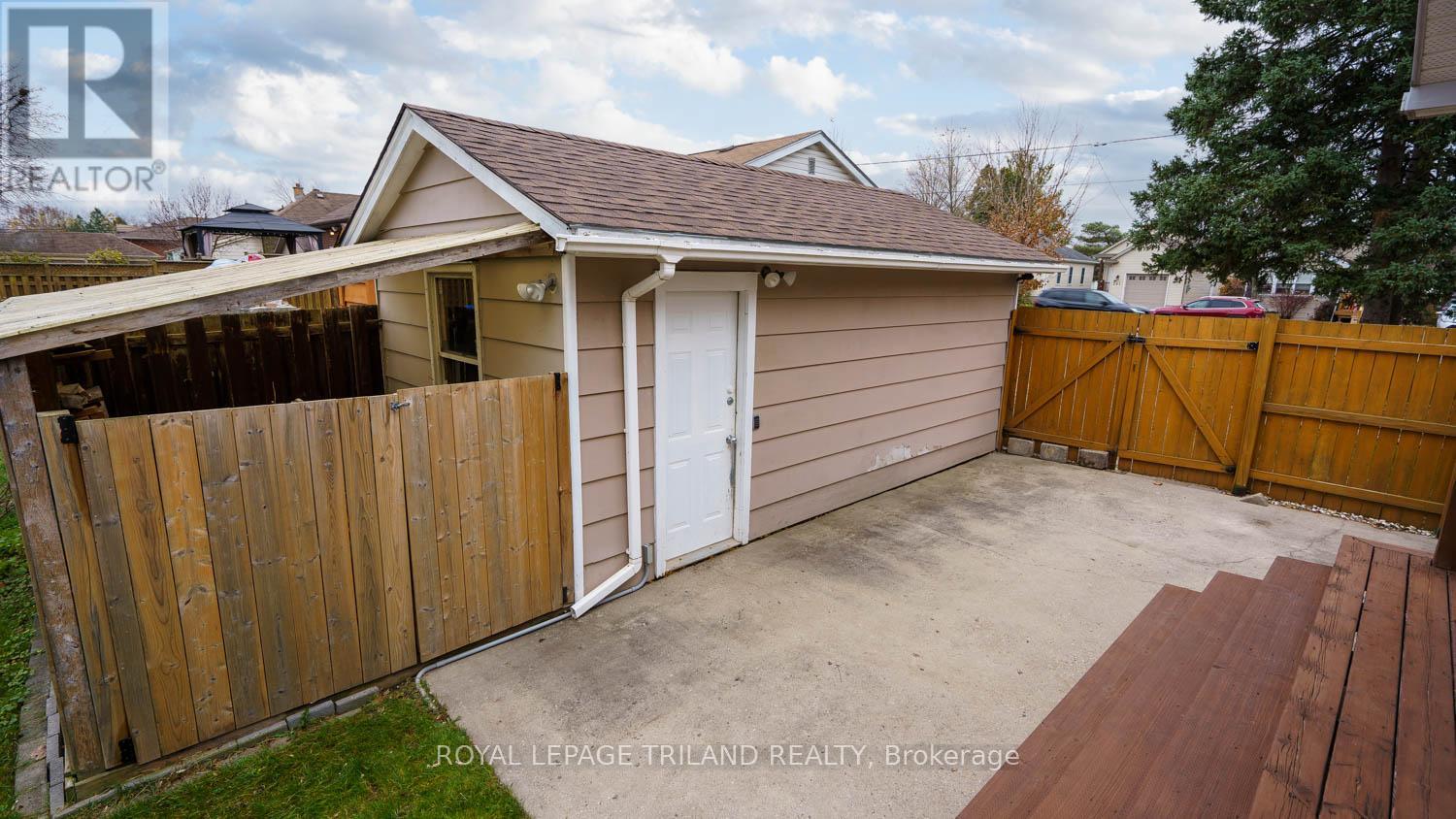3 Bedroom
2 Bathroom
699.9943 - 1099.9909 sqft
Bungalow
Fireplace
Central Air Conditioning
Forced Air
$489,900
Just WOW!!! You've got to check this one out! With 2+1 bedrooms and an oversized lot, this one really does have it all. Detached garage with heat and electricity, backyard storage shed, large driveway and two large exterior decks (one covered and the other with lots of Sun) this one really is it! Lots of natural light through large windows. Two bedrooms on the main floor with a very large primary in the lower level along with a newer 3 piece bathroom, you may not want to escape the cozy, comfy bedroom with built-in electric fireplace. The main level Living room with oversized picture window flows into the large dining area with it's own large, natural light capturing window. Two main floor bedrooms add to the charm of this beauty and a refreshed main 4 piece bath make this cozy gem stand out. Large kitchen with lots of cupboard space include Stainless Steel appliances. You can't beat the location with schools, shopping and just a few steps away from a new community centre and park with all the amenities your looking for. Easy highway access. Don't be late for this one, it will be gone before you know it! (id:39382)
Open House
This property has open houses!
Starts at:
2:00 pm
Ends at:
4:00 pm
Property Details
|
MLS® Number
|
X10433509 |
|
Property Type
|
Single Family |
|
Community Name
|
East H |
|
AmenitiesNearBy
|
Park, Public Transit, Schools |
|
CommunityFeatures
|
Community Centre |
|
EquipmentType
|
Water Heater - Gas |
|
Features
|
Level Lot, Level |
|
ParkingSpaceTotal
|
7 |
|
RentalEquipmentType
|
Water Heater - Gas |
|
Structure
|
Deck, Patio(s), Porch, Shed |
|
ViewType
|
City View |
Building
|
BathroomTotal
|
2 |
|
BedroomsAboveGround
|
2 |
|
BedroomsBelowGround
|
1 |
|
BedroomsTotal
|
3 |
|
Amenities
|
Fireplace(s) |
|
Appliances
|
Water Heater, Water Meter |
|
ArchitecturalStyle
|
Bungalow |
|
BasementDevelopment
|
Partially Finished |
|
BasementType
|
Full (partially Finished) |
|
ConstructionStyleAttachment
|
Detached |
|
CoolingType
|
Central Air Conditioning |
|
ExteriorFinish
|
Brick, Vinyl Siding |
|
FireProtection
|
Smoke Detectors |
|
FireplacePresent
|
Yes |
|
FireplaceTotal
|
1 |
|
FoundationType
|
Block |
|
HeatingFuel
|
Natural Gas |
|
HeatingType
|
Forced Air |
|
StoriesTotal
|
1 |
|
SizeInterior
|
699.9943 - 1099.9909 Sqft |
|
Type
|
House |
|
UtilityWater
|
Municipal Water |
Parking
Land
|
Acreage
|
No |
|
FenceType
|
Fenced Yard |
|
LandAmenities
|
Park, Public Transit, Schools |
|
Sewer
|
Sanitary Sewer |
|
SizeDepth
|
113 Ft ,3 In |
|
SizeFrontage
|
62 Ft ,8 In |
|
SizeIrregular
|
62.7 X 113.3 Ft |
|
SizeTotalText
|
62.7 X 113.3 Ft|under 1/2 Acre |
|
ZoningDescription
|
R2-3 |
Rooms
| Level |
Type |
Length |
Width |
Dimensions |
|
Lower Level |
Laundry Room |
3.8 m |
2.47 m |
3.8 m x 2.47 m |
|
Lower Level |
Utility Room |
5.3 m |
2.36 m |
5.3 m x 2.36 m |
|
Lower Level |
Primary Bedroom |
5.89 m |
4.94 m |
5.89 m x 4.94 m |
|
Main Level |
Kitchen |
4.39 m |
3.31 m |
4.39 m x 3.31 m |
|
Main Level |
Dining Room |
5.64 m |
3.31 m |
5.64 m x 3.31 m |
|
Main Level |
Living Room |
3.03 m |
2.58 m |
3.03 m x 2.58 m |
|
Main Level |
Bedroom |
2.48 m |
2.42 m |
2.48 m x 2.42 m |
|
Main Level |
Bedroom |
2.61 m |
2.48 m |
2.61 m x 2.48 m |
Utilities





































