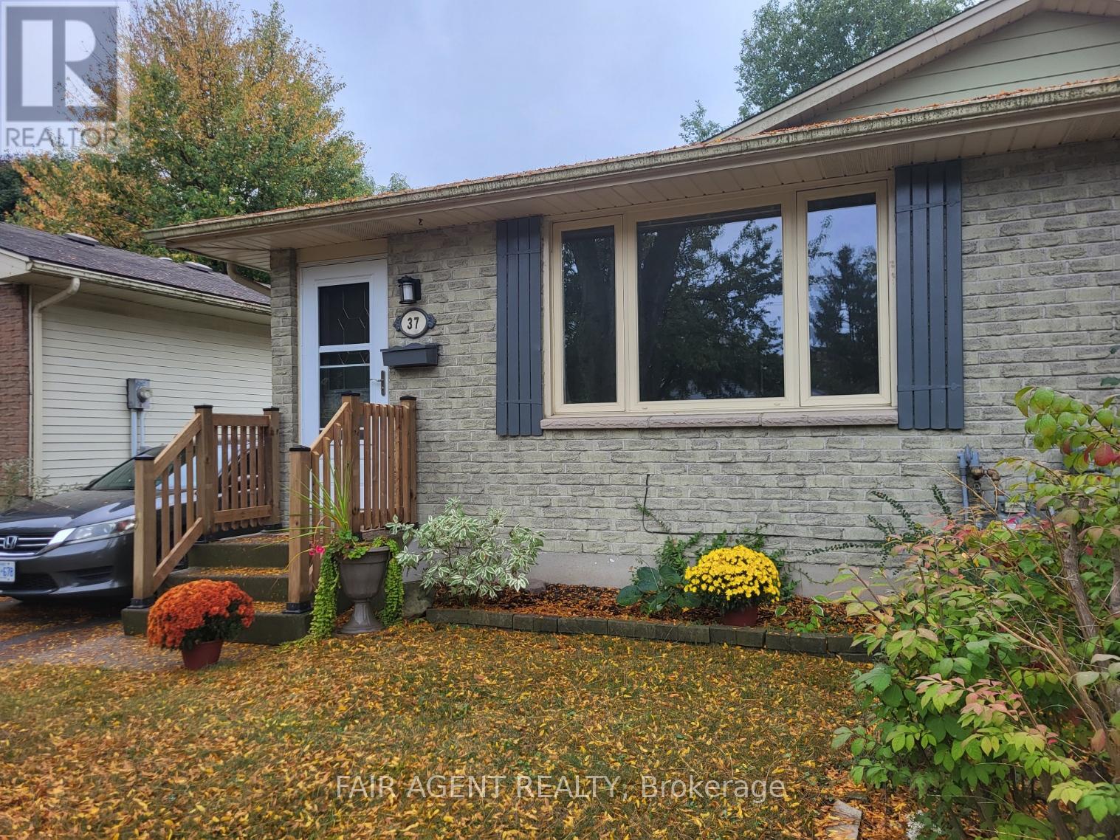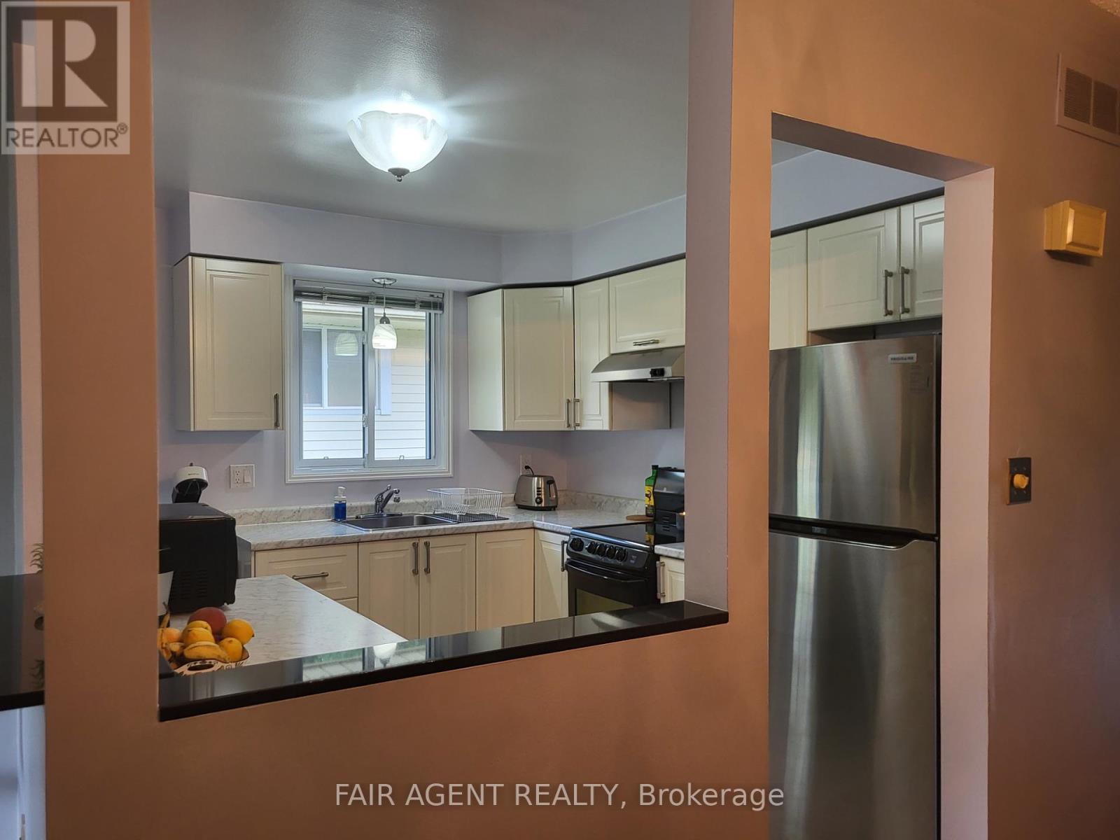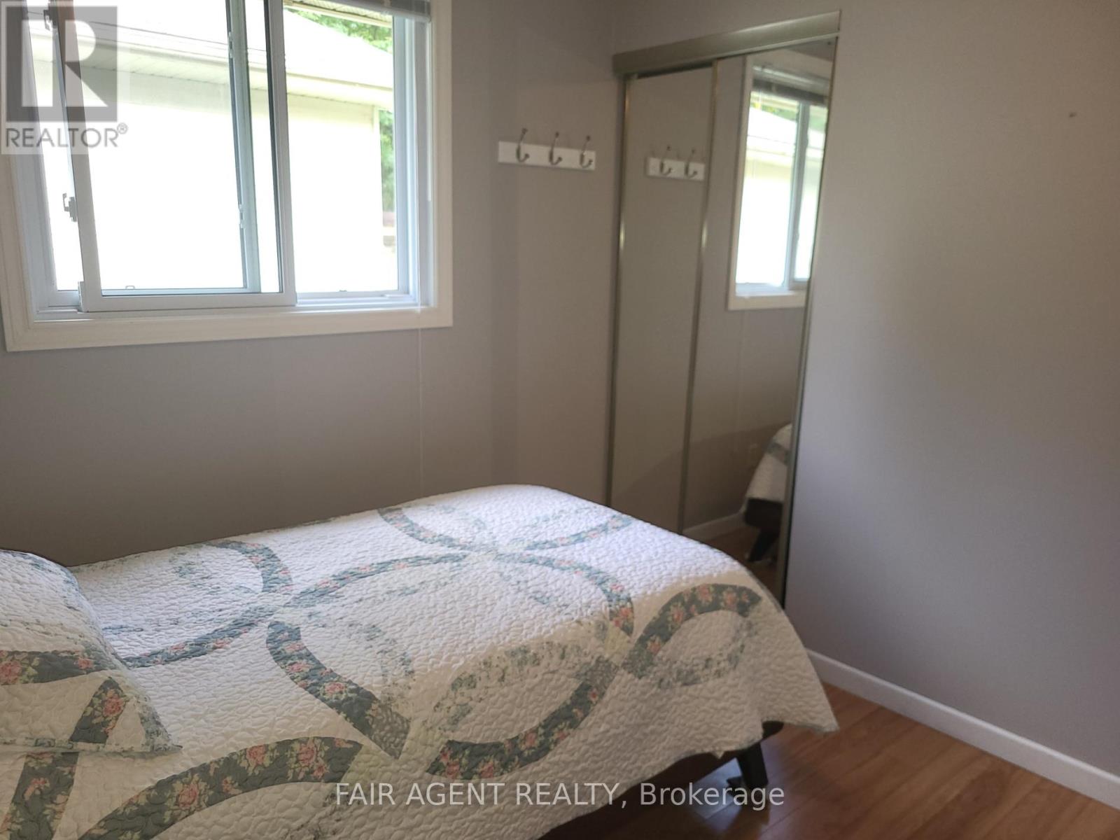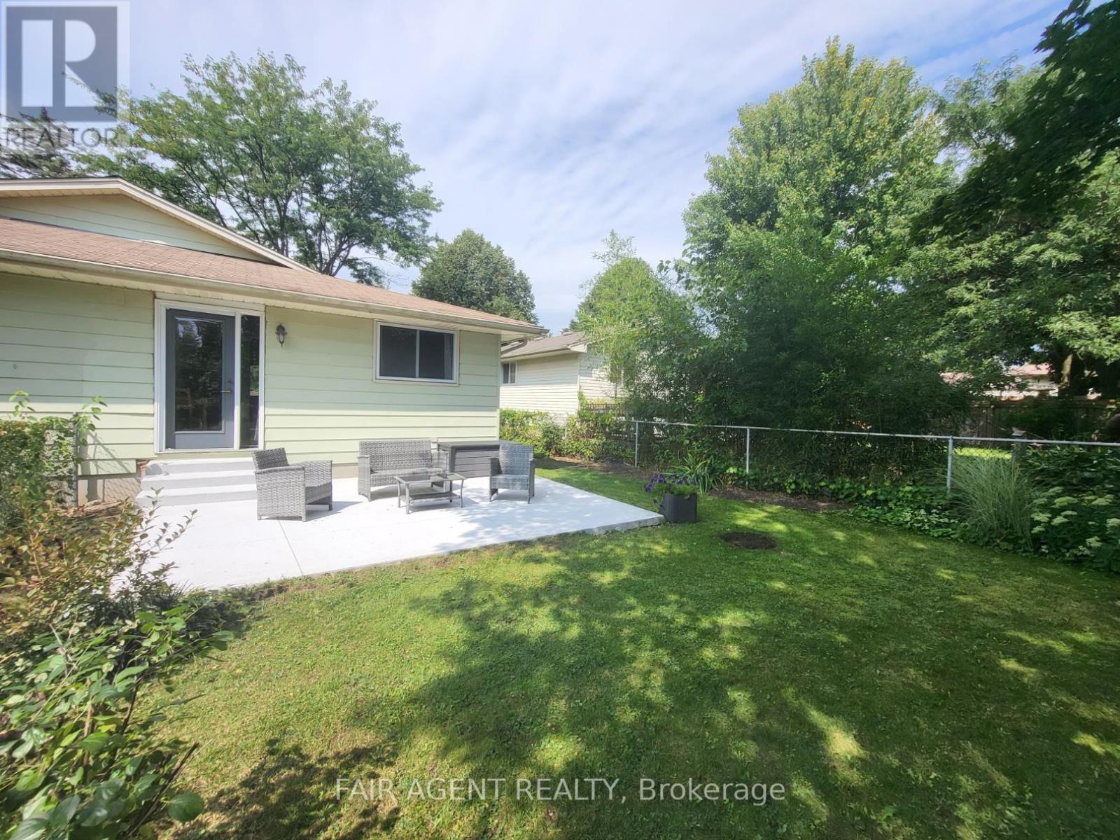3 Bedroom
2 Bathroom
699.9943 - 1099.9909 sqft
Bungalow
Central Air Conditioning
Forced Air
$519,000
Delightful semi-detached bungalow in London's Carling Neighbourhood, quiet street. Well-maintained with pride of ownership evident. Beautiful hardwood floors throughout on main level and new vinyl plank flooring in basement. Added in 2024: new cement patio in backyard, new water heater and new roof (oct 2024). Ideal for first-time home buyers, downsizers, or investors. Perfect location, close to everything you need - 10min away from Fanshawe College; 10min away from UWO and University Hospital, elementary school around the corner, WalMart and 2 grocery stores minutes away. (id:39382)
Property Details
|
MLS® Number
|
X9294261 |
|
Property Type
|
Single Family |
|
Community Name
|
East A |
|
AmenitiesNearBy
|
Park, Schools, Place Of Worship |
|
CommunityFeatures
|
Community Centre |
|
EquipmentType
|
None |
|
ParkingSpaceTotal
|
3 |
|
RentalEquipmentType
|
None |
Building
|
BathroomTotal
|
2 |
|
BedroomsAboveGround
|
3 |
|
BedroomsTotal
|
3 |
|
Appliances
|
Water Heater, Dishwasher, Dryer, Freezer, Microwave, Range, Refrigerator, Stove, Washer, Window Coverings |
|
ArchitecturalStyle
|
Bungalow |
|
BasementDevelopment
|
Partially Finished |
|
BasementType
|
N/a (partially Finished) |
|
ConstructionStyleAttachment
|
Semi-detached |
|
CoolingType
|
Central Air Conditioning |
|
ExteriorFinish
|
Brick Facing, Vinyl Siding |
|
FireProtection
|
Smoke Detectors |
|
FlooringType
|
Ceramic, Hardwood, Laminate, Carpeted |
|
FoundationType
|
Block |
|
HeatingFuel
|
Natural Gas |
|
HeatingType
|
Forced Air |
|
StoriesTotal
|
1 |
|
SizeInterior
|
699.9943 - 1099.9909 Sqft |
|
Type
|
House |
|
UtilityWater
|
Municipal Water |
Land
|
Acreage
|
No |
|
FenceType
|
Fenced Yard |
|
LandAmenities
|
Park, Schools, Place Of Worship |
|
Sewer
|
Sanitary Sewer |
|
SizeDepth
|
105 Ft ,3 In |
|
SizeFrontage
|
30 Ft ,1 In |
|
SizeIrregular
|
30.1 X 105.3 Ft |
|
SizeTotalText
|
30.1 X 105.3 Ft|under 1/2 Acre |
|
ZoningDescription
|
R2-2 |
Rooms
| Level |
Type |
Length |
Width |
Dimensions |
|
Lower Level |
Recreational, Games Room |
5.48 m |
3.35 m |
5.48 m x 3.35 m |
|
Lower Level |
Laundry Room |
4.87 m |
2.44 m |
4.87 m x 2.44 m |
|
Lower Level |
Family Room |
6.09 m |
5.49 m |
6.09 m x 5.49 m |
|
Lower Level |
Utility Room |
4.26 m |
1.83 m |
4.26 m x 1.83 m |
|
Main Level |
Kitchen |
3.04 m |
2.44 m |
3.04 m x 2.44 m |
|
Main Level |
Living Room |
4.52 m |
4.56 m |
4.52 m x 4.56 m |
|
Main Level |
Dining Room |
2.67 m |
2.65 m |
2.67 m x 2.65 m |
|
Main Level |
Primary Bedroom |
4.45 m |
3.03 m |
4.45 m x 3.03 m |
|
Main Level |
Bedroom 2 |
3.36 m |
2.68 m |
3.36 m x 2.68 m |
|
Main Level |
Bedroom 3 |
2.76 m |
3.03 m |
2.76 m x 3.03 m |
Utilities
|
Cable
|
Installed |
|
Sewer
|
Installed |








































