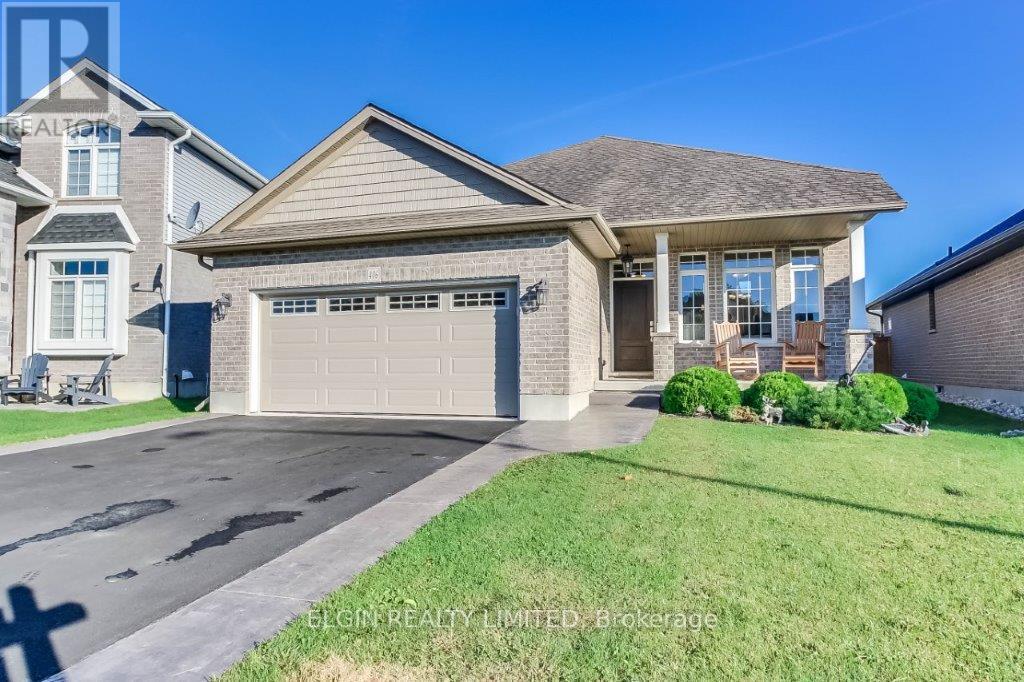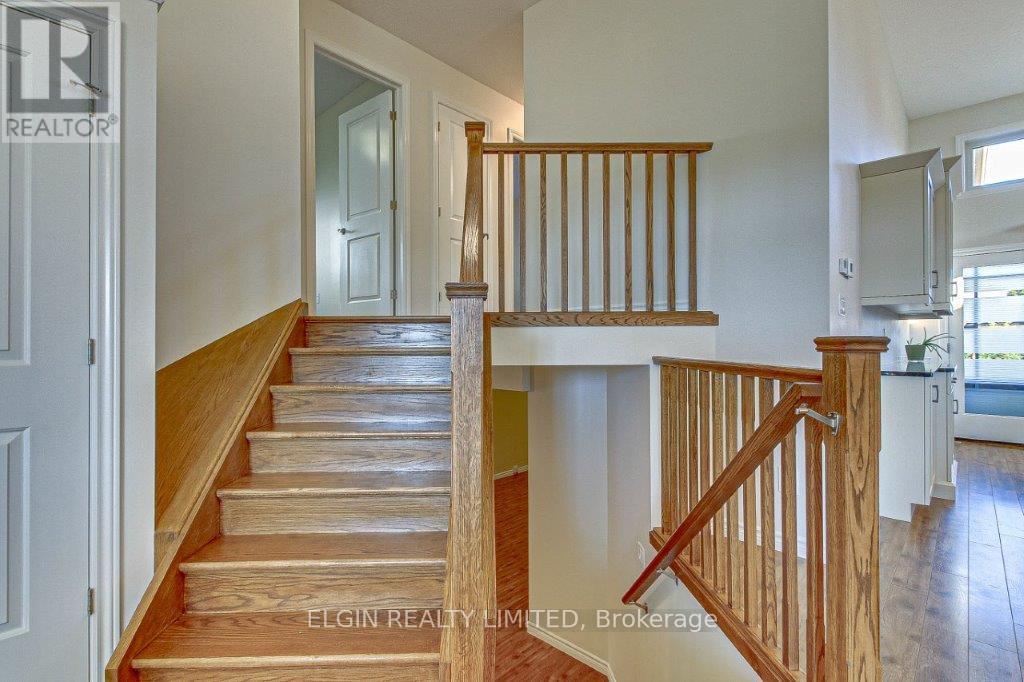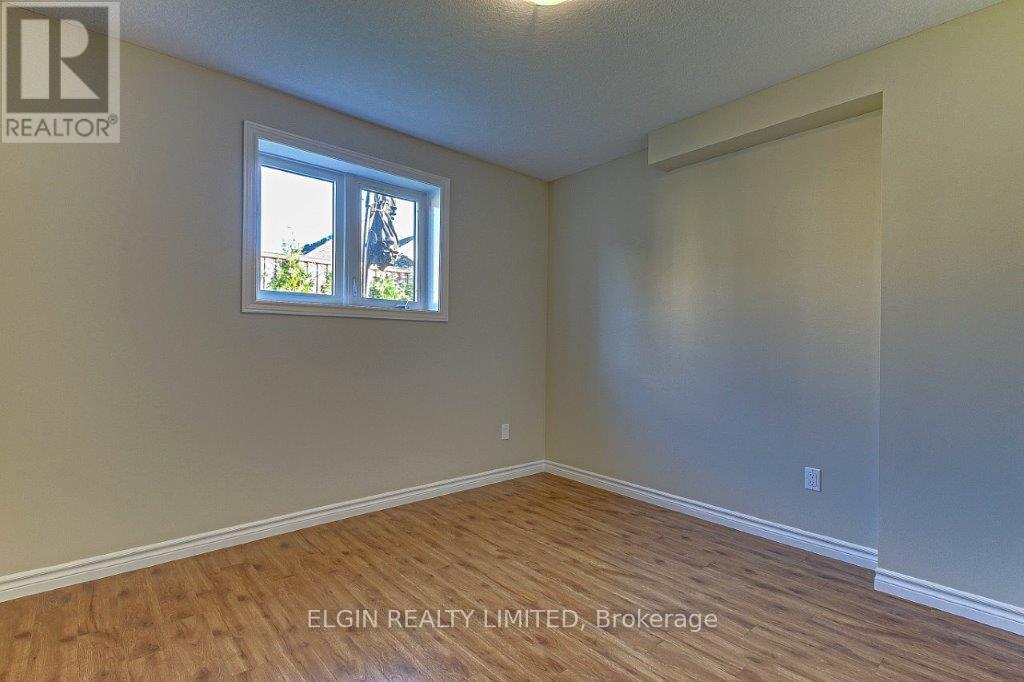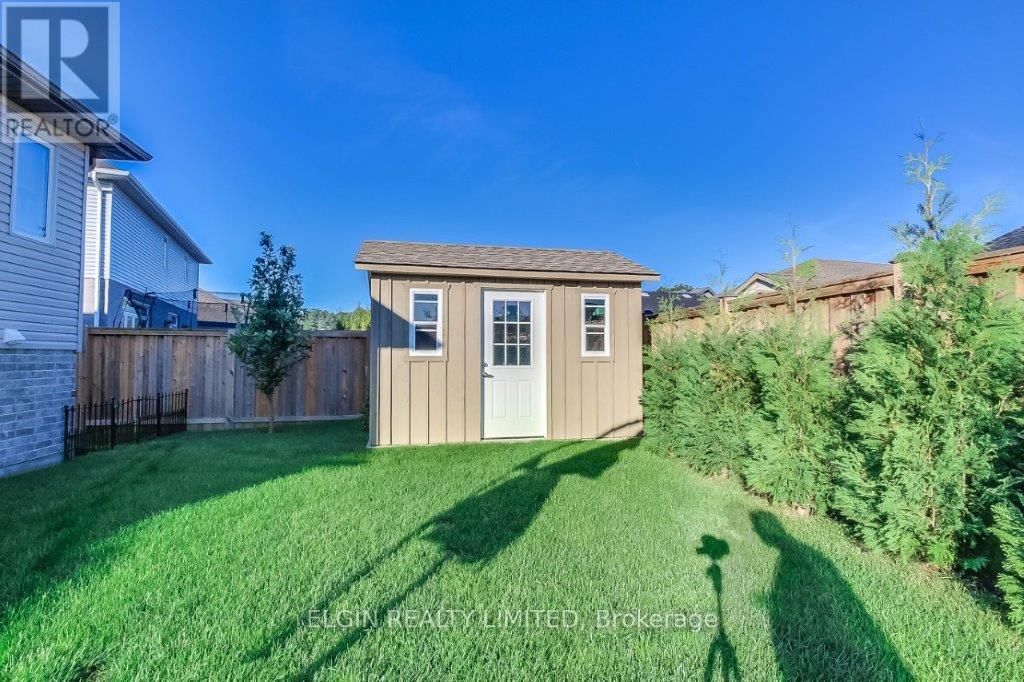4 Bedroom
3 Bathroom
Central Air Conditioning
Forced Air
$769,500
Welcome to this delightful 3+1 bedroom, four level backsplit, where comfort and functionality come together seamlessly. Nestled in a friendly, beach village, this residence offers an inviting and spacious layout that is perfect for both relaxing and entertaining. This home features a generous living space, with four well-sized bedrooms, and ample space for a growing family. The heart of the home features a contemporary kitchen with sleek cabinetry, modern appliances, and plenty of counter space. Its a perfect spot for preparing meals and gathering with loved ones. Enjoy the convenience and luxury of three full bathrooms. The backsplit design creates distinct living areas while maintaining an open feel. The bright and airy living room is ideal for relaxation, while the lower-level family room provides a cozy retreat. The third level family room has space for a potential granny suite with a private walk up entrance to the attached garage, and electrical and plumbing ready to go. Plenty of storage on the fourth level along with a cold room. Step outside to a well-maintained backyard that offers a great space for outdoor entertaining including a 26 x 15 stamped concrete patio. Don't miss out on the opportunity to make this wonderful property your new home. Schedule a viewing today and see for yourself all that it has to offer! (id:39382)
Property Details
|
MLS® Number
|
X9346036 |
|
Property Type
|
Single Family |
|
Neigbourhood
|
North Ward |
|
Community Name
|
Port Stanley |
|
AmenitiesNearBy
|
Beach |
|
Features
|
Carpet Free, Sump Pump |
|
ParkingSpaceTotal
|
6 |
|
Structure
|
Shed |
Building
|
BathroomTotal
|
3 |
|
BedroomsAboveGround
|
3 |
|
BedroomsBelowGround
|
1 |
|
BedroomsTotal
|
4 |
|
Appliances
|
Garage Door Opener Remote(s), Dishwasher, Dryer, Refrigerator, Stove, Washer, Water Heater |
|
BasementDevelopment
|
Finished |
|
BasementFeatures
|
Walk-up |
|
BasementType
|
N/a (finished) |
|
ConstructionStyleAttachment
|
Detached |
|
ConstructionStyleSplitLevel
|
Backsplit |
|
CoolingType
|
Central Air Conditioning |
|
ExteriorFinish
|
Brick, Vinyl Siding |
|
FireProtection
|
Monitored Alarm |
|
FoundationType
|
Poured Concrete |
|
HeatingFuel
|
Natural Gas |
|
HeatingType
|
Forced Air |
|
Type
|
House |
|
UtilityWater
|
Municipal Water |
Parking
|
Attached Garage
|
|
|
Inside Entry
|
|
Land
|
Acreage
|
No |
|
FenceType
|
Fenced Yard |
|
LandAmenities
|
Beach |
|
Sewer
|
Sanitary Sewer |
|
SizeDepth
|
114 Ft ,10 In |
|
SizeFrontage
|
43 Ft ,9 In |
|
SizeIrregular
|
43.77 X 114.9 Ft |
|
SizeTotalText
|
43.77 X 114.9 Ft|under 1/2 Acre |
|
ZoningDescription
|
R1-75 |
































