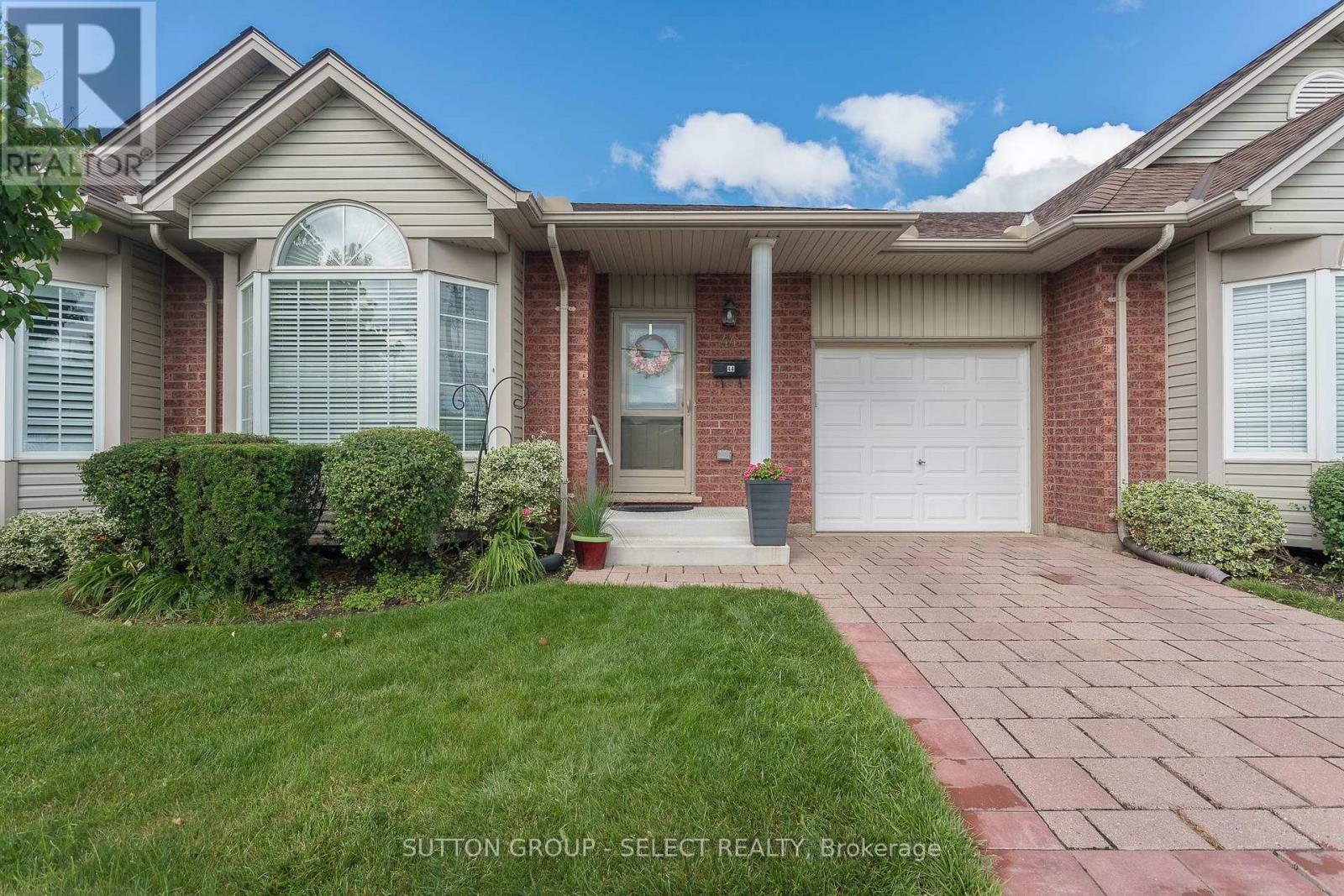44 - 1555 Highbury Avenue N London, Ontario N5Y 5R2
$469,000Maintenance, Common Area Maintenance, Insurance
$445 Monthly
Maintenance, Common Area Maintenance, Insurance
$445 MonthlyWelcome to this unique one-floor bungalow, featuring oak hardwood floors that greet you in the foyer and lead through the hallway into a spacious and inviting kitchen. Recently remodelled, the kitchen boasts a ceramic backsplash, new countertops, an upgraded built-in dishwasher, and modern appliances including a stove and fridge. The home also features a new furnace installed in 2022.The open-concept traditional family room includes a single door walk-out to a newly built private deck, complemented by meticulously maintained landscaping. The main floor bedroom, with its vaulted ceiling, can easily be converted into a home office. The finished basement is expansive, offering a gas fireplace, a three-piece bathroom, a second laundry room, and a substantial storage room.This unit also provides the convenience of a main floor laundry tucked off the kitchen. The huge master bedroom features a four-piece en suite, and there is an additional two-piece bathroom on the main floor. With a total of three bathrooms, including a three-piece bathroom in the basement, this bungalow is both functional and elegant.Conveniently located next to major highways, the YMCA, and various amenities in Northeast London, this beautiful bungalow is not to be missed. (id:39382)
Property Details
| MLS® Number | X11824603 |
| Property Type | Single Family |
| Community Name | East A |
| AmenitiesNearBy | Park, Public Transit |
| CommunityFeatures | Pet Restrictions, School Bus |
| ParkingSpaceTotal | 2 |
| ViewType | View |
Building
| BathroomTotal | 3 |
| BedroomsAboveGround | 2 |
| BedroomsTotal | 2 |
| Amenities | Visitor Parking |
| Appliances | Dryer, Refrigerator, Stove, Washer |
| ArchitecturalStyle | Bungalow |
| BasementDevelopment | Partially Finished |
| BasementType | N/a (partially Finished) |
| CoolingType | Central Air Conditioning |
| ExteriorFinish | Brick, Vinyl Siding |
| FireplacePresent | Yes |
| FlooringType | Hardwood |
| HalfBathTotal | 1 |
| HeatingFuel | Natural Gas |
| HeatingType | Forced Air |
| StoriesTotal | 1 |
| SizeInterior | 899.9921 - 998.9921 Sqft |
| Type | Row / Townhouse |
Parking
| Garage |
Land
| Acreage | No |
| LandAmenities | Park, Public Transit |
| SurfaceWater | River/stream |
Rooms
| Level | Type | Length | Width | Dimensions |
|---|---|---|---|---|
| Lower Level | Recreational, Games Room | 7.2 m | 5 m | 7.2 m x 5 m |
| Lower Level | Other | 3.5 m | 3.5 m | 3.5 m x 3.5 m |
| Lower Level | Laundry Room | 1.5 m | 1.5 m | 1.5 m x 1.5 m |
| Main Level | Kitchen | 4.9 m | 3.6 m | 4.9 m x 3.6 m |
| Main Level | Living Room | 4.5 m | 4.3 m | 4.5 m x 4.3 m |
| Main Level | Primary Bedroom | 5 m | 4.2 m | 5 m x 4.2 m |
| Main Level | Bedroom 2 | 3.7 m | 3.3 m | 3.7 m x 3.3 m |
https://www.realtor.ca/real-estate/27703853/44-1555-highbury-avenue-n-london-east-a
Interested?
Contact us for more information




































