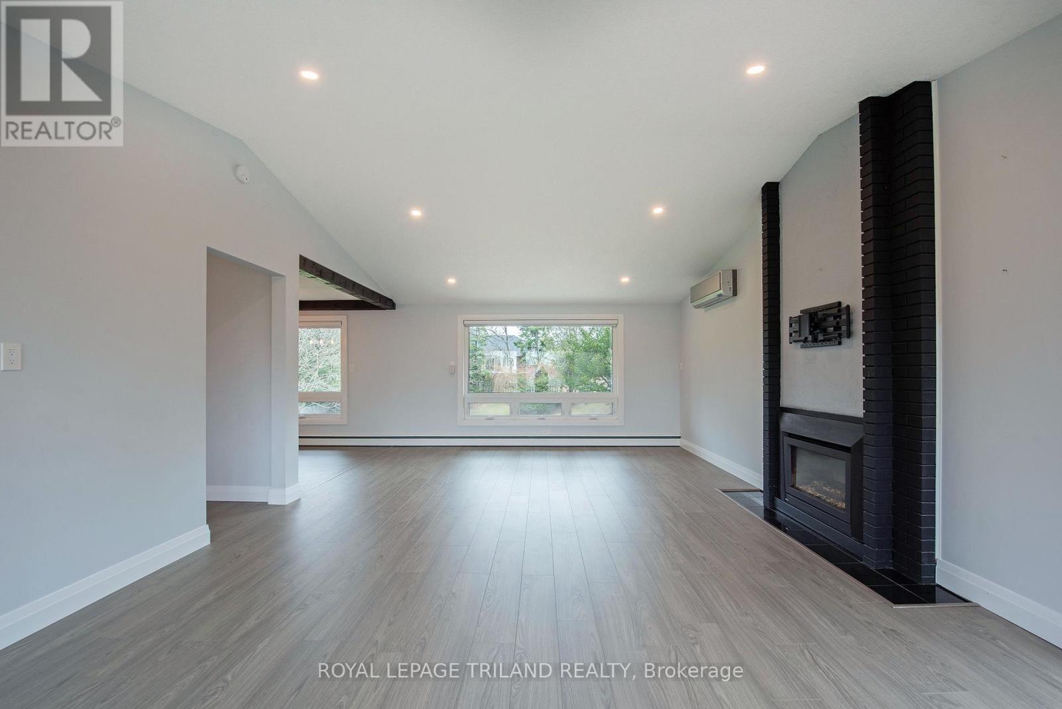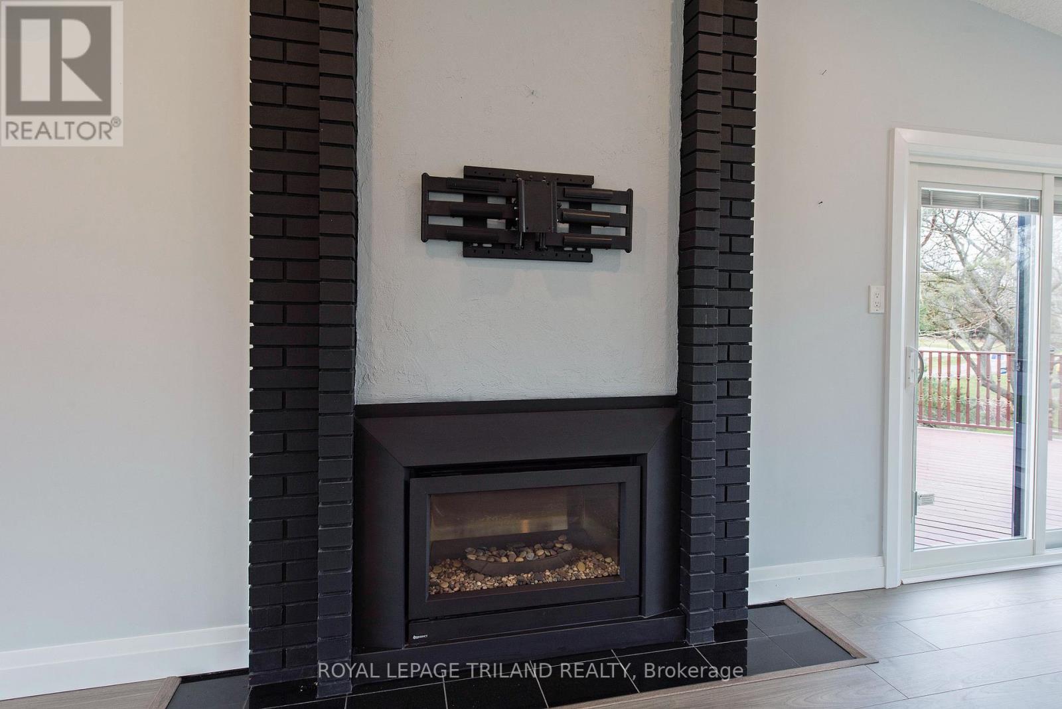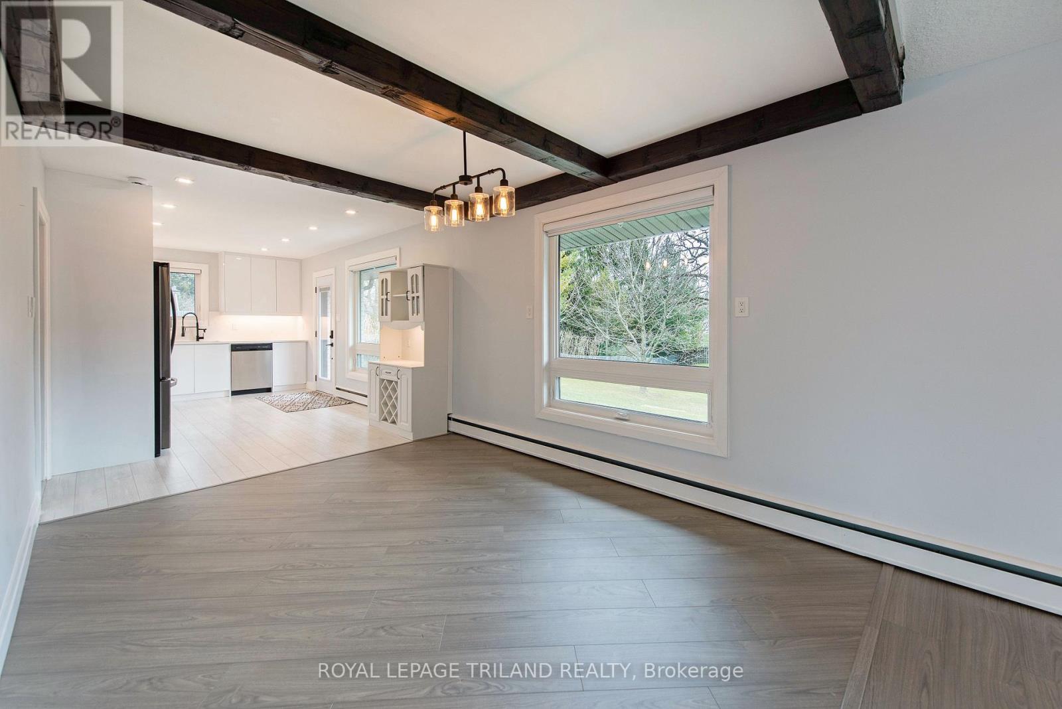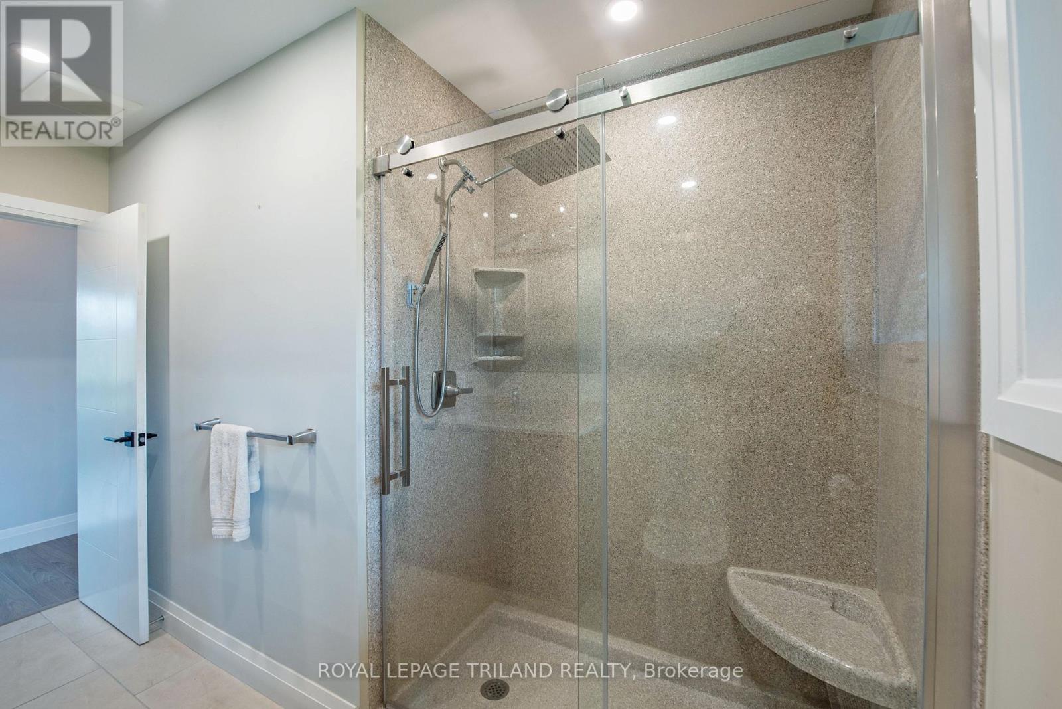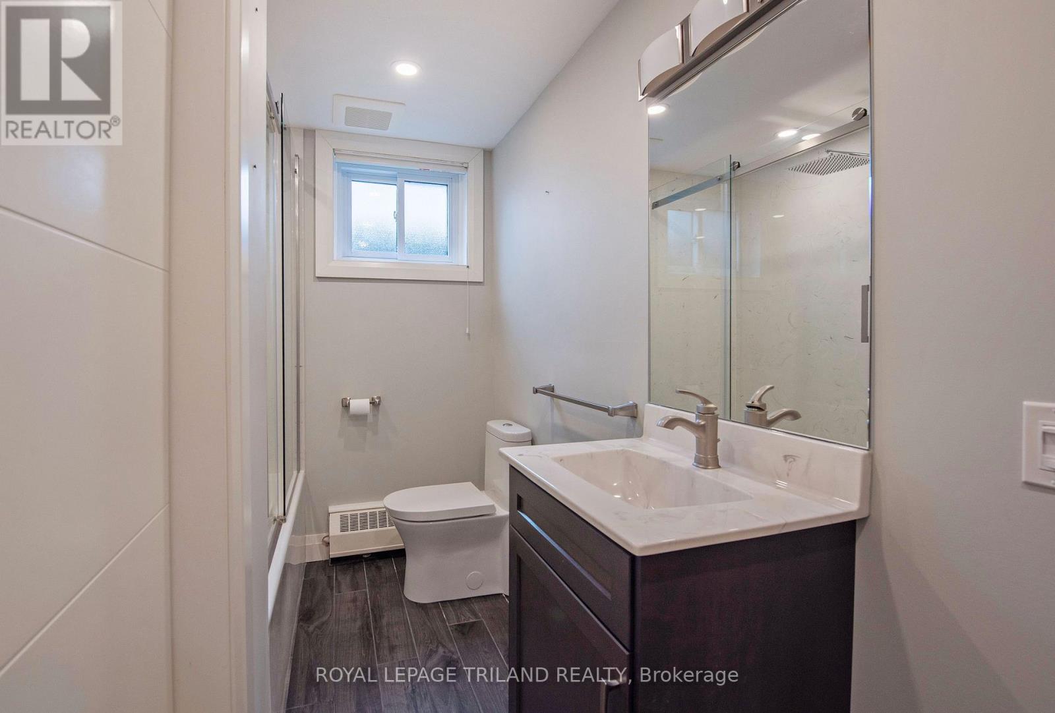3 Bedroom
2 Bathroom
1099.9909 - 1499.9875 sqft
Raised Bungalow
Fireplace
Wall Unit
Radiant Heat
Landscaped
$809,900
Welcome to 4504 East Road, Port Stanley which is nestled on a spacious secluded lot with mature trees, landscaped gardens, privacy and just minutes from the Downtown and Main Beach. This pristine raised bungalow features the following on the main level: a spacious foyer which leads you to the inviting living room with a gas fireplace, vaulted ceiling, an abundance of windows and also access to a wrap-around elevated front porch. The living room is open to the dining room and eat-in kitchen with updated cabinetry (2024) with expansive windows (main floor 2023) overlooking and giving you access to the very private backyard with features a deck with a 11x19' approx. gazebo (2022). Also on the main level is a spacious primary bedroom and an updated 3-piece bathroom. Moving to the lower level which boasts a cozy family room with a walk-out to the rear yard, two more generous bedrooms, an updated 4 piece bathroom, office/exercise room, laundry room and a storage area. This property has so many updates. All exterior doors with keyless entry (2023), landscaping updated, front facade hardie board and painted brick. Navien heating system (2022). Scratch-resistant laminate flooring (2024 main floor) plus main floor updated windows. The gazebo has a custom protective winter-proof panels with entry access door and removable panels for the summer. This unique home offers you the opportunity to live in this lovely community of Port Stanley. (id:39382)
Property Details
|
MLS® Number
|
X12061672 |
|
Property Type
|
Single Family |
|
Community Name
|
Port Stanley |
|
AmenitiesNearBy
|
Beach, Marina, Schools |
|
EquipmentType
|
None |
|
Features
|
Irregular Lot Size, Sloping |
|
ParkingSpaceTotal
|
6 |
|
RentalEquipmentType
|
None |
|
Structure
|
Deck, Shed |
Building
|
BathroomTotal
|
2 |
|
BedroomsAboveGround
|
1 |
|
BedroomsBelowGround
|
2 |
|
BedroomsTotal
|
3 |
|
Age
|
51 To 99 Years |
|
Amenities
|
Fireplace(s) |
|
Appliances
|
Blinds, Dishwasher, Stove, Refrigerator |
|
ArchitecturalStyle
|
Raised Bungalow |
|
BasementDevelopment
|
Partially Finished |
|
BasementType
|
N/a (partially Finished) |
|
ConstructionStyleAttachment
|
Detached |
|
CoolingType
|
Wall Unit |
|
ExteriorFinish
|
Brick |
|
FireProtection
|
Smoke Detectors |
|
FireplacePresent
|
Yes |
|
FireplaceTotal
|
1 |
|
FireplaceType
|
Insert |
|
FlooringType
|
Tile |
|
FoundationType
|
Block |
|
HeatingFuel
|
Natural Gas |
|
HeatingType
|
Radiant Heat |
|
StoriesTotal
|
1 |
|
SizeInterior
|
1099.9909 - 1499.9875 Sqft |
|
Type
|
House |
|
UtilityWater
|
Municipal Water |
Parking
Land
|
Acreage
|
No |
|
LandAmenities
|
Beach, Marina, Schools |
|
LandscapeFeatures
|
Landscaped |
|
Sewer
|
Sanitary Sewer |
|
SizeDepth
|
298 Ft ,1 In |
|
SizeFrontage
|
129 Ft |
|
SizeIrregular
|
129 X 298.1 Ft ; Irregular |
|
SizeTotalText
|
129 X 298.1 Ft ; Irregular|1/2 - 1.99 Acres |
|
ZoningDescription
|
R1 |
Rooms
| Level |
Type |
Length |
Width |
Dimensions |
|
Basement |
Family Room |
5.5 m |
3.3 m |
5.5 m x 3.3 m |
|
Basement |
Office |
4.5 m |
3.6 m |
4.5 m x 3.6 m |
|
Basement |
Bedroom |
3.7 m |
3.2 m |
3.7 m x 3.2 m |
|
Basement |
Bedroom |
3.7 m |
3.2 m |
3.7 m x 3.2 m |
|
Basement |
Laundry Room |
4.6 m |
3.3 m |
4.6 m x 3.3 m |
|
Ground Level |
Living Room |
4.9 m |
3.7 m |
4.9 m x 3.7 m |
|
Ground Level |
Kitchen |
9 m |
3.2 m |
9 m x 3.2 m |
|
Ground Level |
Dining Room |
4 m |
3.25 m |
4 m x 3.25 m |
|
Ground Level |
Primary Bedroom |
4.6 m |
3.9 m |
4.6 m x 3.9 m |
|
Ground Level |
Foyer |
3.77 m |
1.45 m |
3.77 m x 1.45 m |
Utilities
|
Cable
|
Installed |
|
Sewer
|
Installed |
https://www.realtor.ca/real-estate/28119976/4504-east-road-central-elgin-port-stanley-port-stanley






