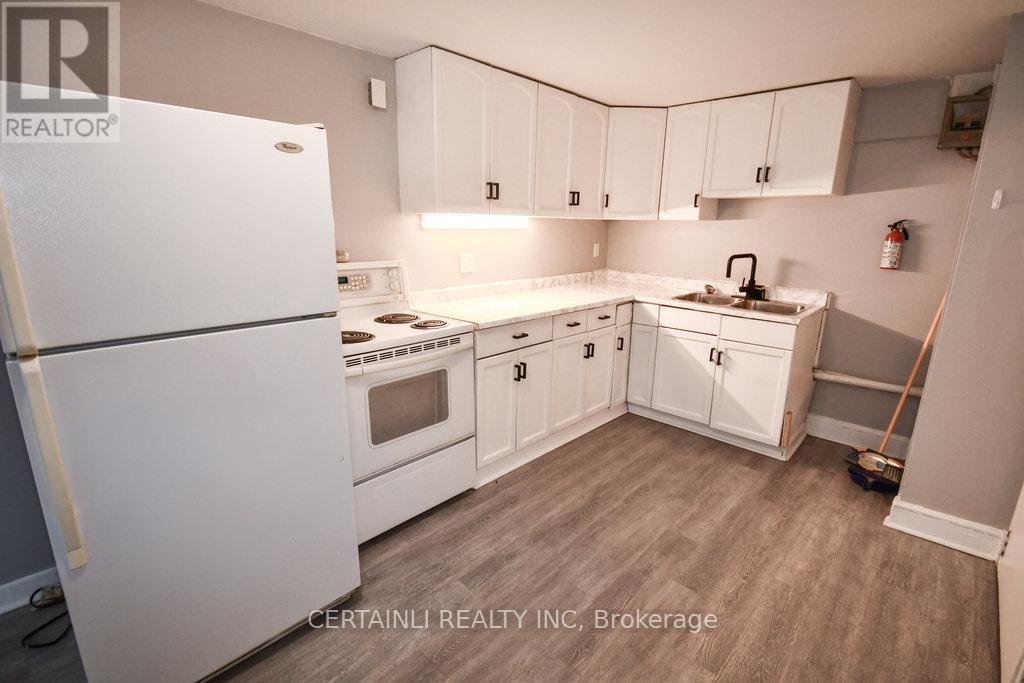5 Bedroom
4 Bathroom
Fireplace
Window Air Conditioner
Forced Air
$649,000
Investor Alert! Welcome to this 2 storey home offering 4 SEPARATE UNITS with ample parking enough for 5 cars. Units are divided as follows. Unit 1 on the Main floor with 1 bed/1 bath charges $1350. Unit 2 is also on the Main floor with 2 bed 1 bath and charges $1750/month. Unit 3 is on the Second floor with 1 bed/1 den charges $1350. Unit 4 is in the Basement with a studio/1 bath charges $1300 (plus they pay heat and electricity). Please see floorplans for better understanding of layout. Unit 1 includes a fridge, stove. Unit 2 includes fridge stove and range hood . Unit 3 includes fridge, stove, 1 window AC, HWT, Separate furnace. Unit 4 has unit dehumidifier, fridge, stove. Dont miss this cash flow opportunity and book a showing today! **** EXTRAS **** 2 convection fans and 2 plug in fireplaces (id:39382)
Property Details
|
MLS® Number
|
X8469762 |
|
Property Type
|
Single Family |
|
Community Name
|
EastL |
|
Features
|
Irregular Lot Size, Lane |
|
Parking Space Total
|
5 |
Building
|
Bathroom Total
|
4 |
|
Bedrooms Above Ground
|
4 |
|
Bedrooms Below Ground
|
1 |
|
Bedrooms Total
|
5 |
|
Appliances
|
Water Heater, Humidifier, Range, Refrigerator, Stove |
|
Basement Development
|
Finished |
|
Basement Features
|
Separate Entrance |
|
Basement Type
|
N/a (finished) |
|
Construction Style Attachment
|
Detached |
|
Cooling Type
|
Window Air Conditioner |
|
Exterior Finish
|
Brick, Aluminum Siding |
|
Fireplace Present
|
Yes |
|
Foundation Type
|
Block |
|
Heating Fuel
|
Natural Gas |
|
Heating Type
|
Forced Air |
|
Stories Total
|
2 |
|
Type
|
House |
|
Utility Water
|
Municipal Water |
Land
|
Acreage
|
No |
|
Sewer
|
Sanitary Sewer |
|
Size Depth
|
132 Ft |
|
Size Frontage
|
41 Ft |
|
Size Irregular
|
41 X 132 Ft |
|
Size Total Text
|
41 X 132 Ft|under 1/2 Acre |
|
Zoning Description
|
Ac4x Ac |
Rooms
| Level |
Type |
Length |
Width |
Dimensions |
|
Second Level |
Bedroom 4 |
2.74 m |
2.74 m |
2.74 m x 2.74 m |
|
Second Level |
Kitchen |
3.4 m |
2.78 m |
3.4 m x 2.78 m |
|
Main Level |
Foyer |
3.81 m |
3.81 m |
3.81 m x 3.81 m |
|
Main Level |
Kitchen |
3.66 m |
3.58 m |
3.66 m x 3.58 m |
|
Main Level |
Bedroom |
3.98 m |
4.1 m |
3.98 m x 4.1 m |
|
Main Level |
Bathroom |
1.64 m |
1.79 m |
1.64 m x 1.79 m |
|
Main Level |
Living Room |
3.02 m |
5.89 m |
3.02 m x 5.89 m |
|
Main Level |
Bedroom 2 |
3.34 m |
2.97 m |
3.34 m x 2.97 m |
|
Main Level |
Bathroom |
2.96 m |
2.39 m |
2.96 m x 2.39 m |
|
Main Level |
Bedroom 3 |
3.04 m |
3.61 m |
3.04 m x 3.61 m |
|
Main Level |
Dining Room |
2.49 m |
3.2 m |
2.49 m x 3.2 m |
|
Main Level |
Kitchen |
3.1 m |
3.2 m |
3.1 m x 3.2 m |
Utilities
https://www.realtor.ca/real-estate/27080139/451-hamilton-road-london-eastl








































