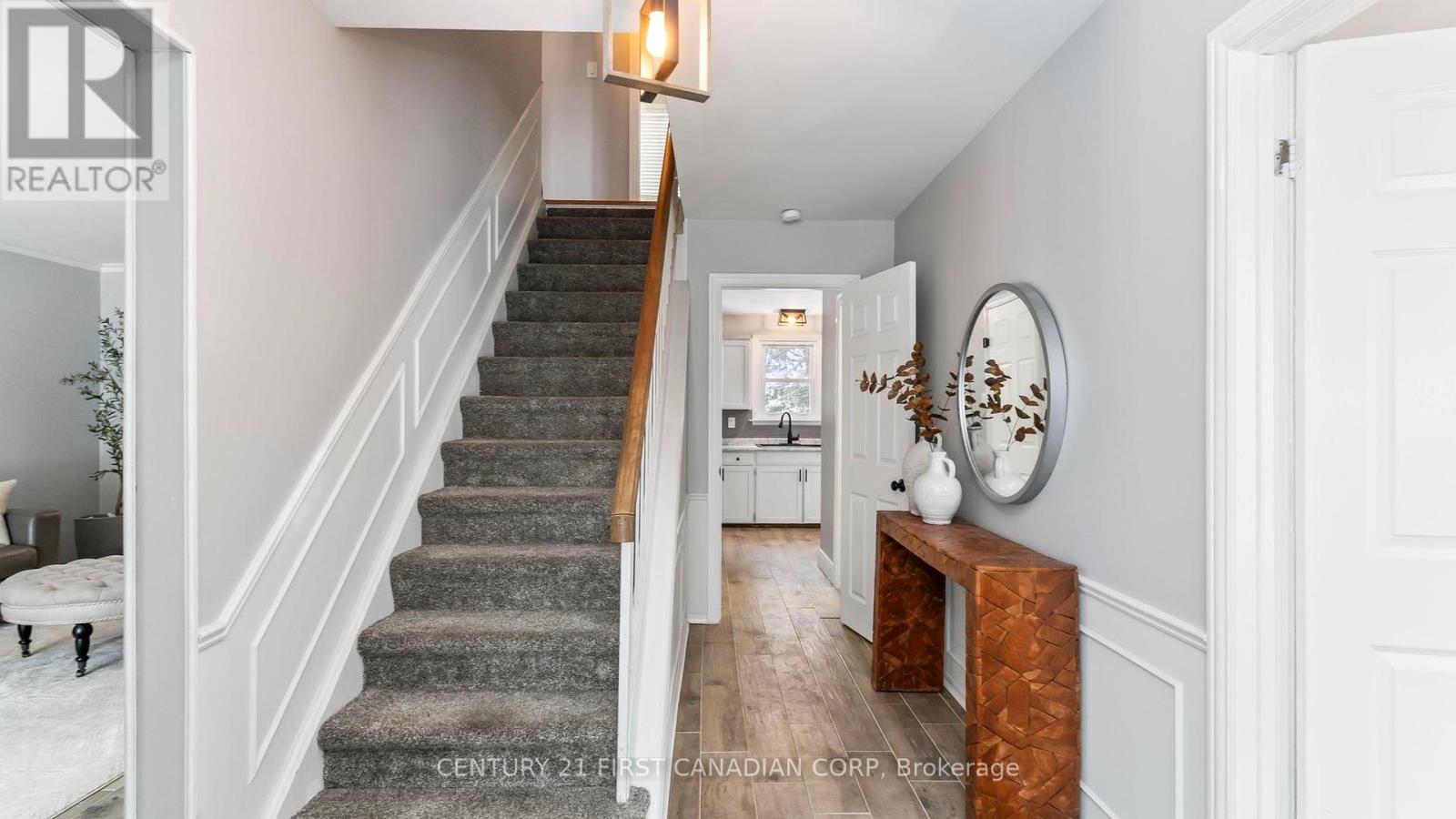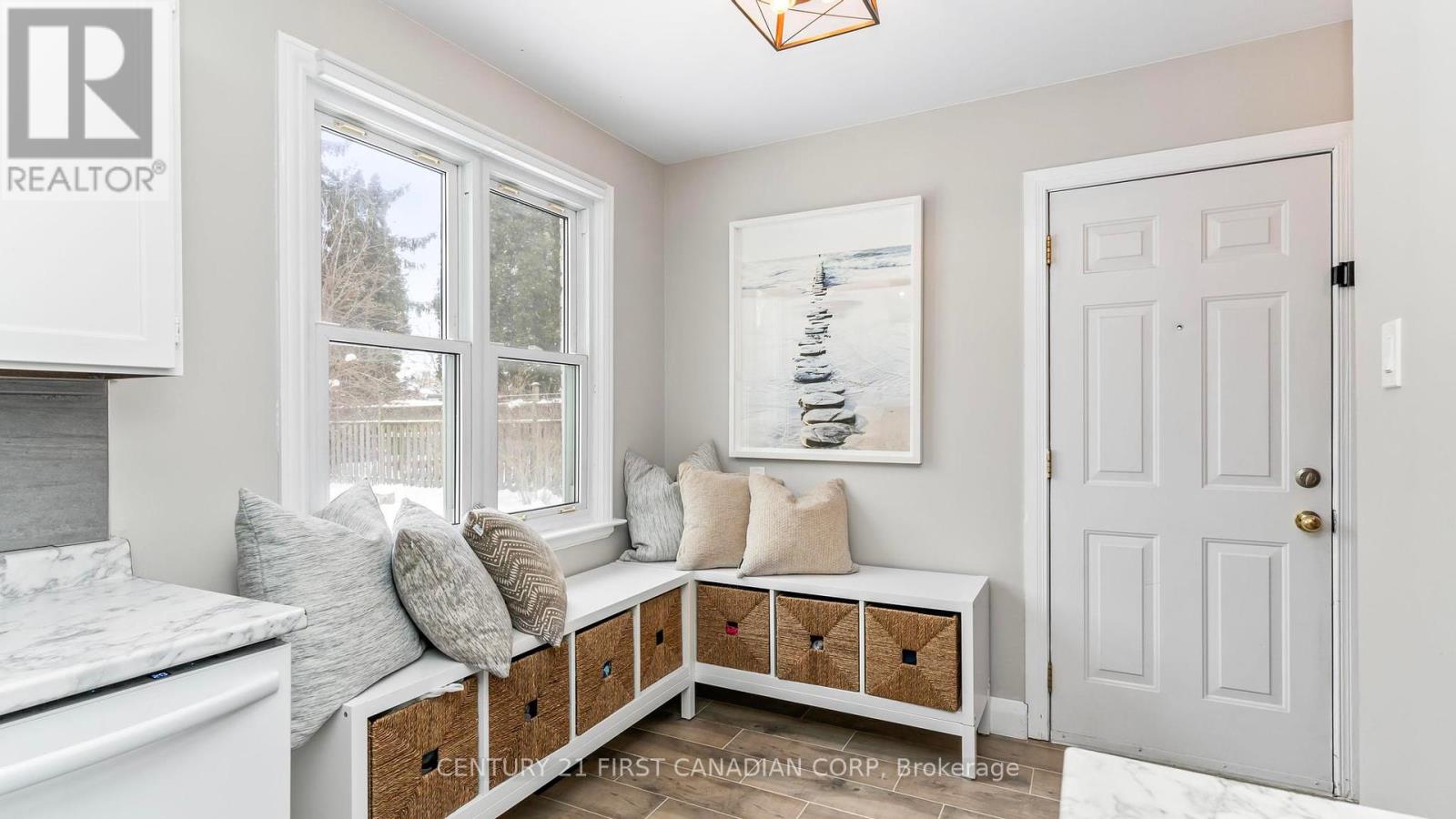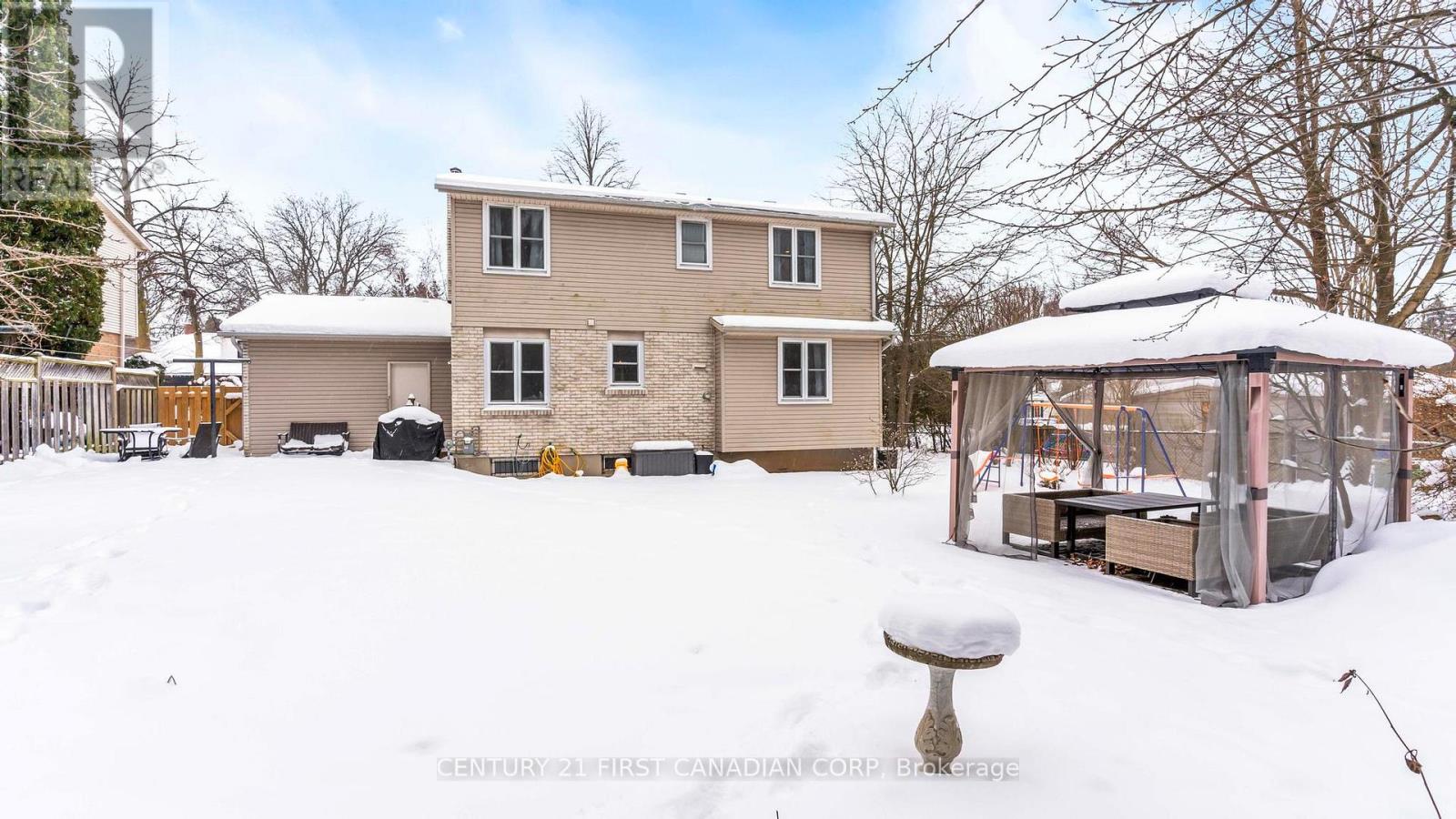4 Bedroom
2 Bathroom
1499.9875 - 1999.983 sqft
Fireplace
Central Air Conditioning
Forced Air
Landscaped
$649,900
Welcome to this turn-key 2 storey home on a large lot in Westmount! This 4 bedroom, 1.5 bathroom home with an attached garage is close to schools, shopping, and countless amenities Step inside to a bright and inviting foyer that leads to a cozy family room featuring a wood-burning fireplace, ideal for a home office or relaxing retreat. The main level also offers a spacious living room flowing seamlessly into a sunny dining area and a modernized kitchen with brand-new appliances, overlooking a private, fully fenced backyard with patio space - perfect for gatherings or quiet evenings outdoors. Upstairs, there are four generously sized bedrooms, all with hardwood flooring, including a primary suite with ample closet space, along with a sleekly renovated five-piece bathroom. The basement provides abundant storage and flexible space for all your needs. Recent updates include a new furnace, A/C, lighting, refreshed bathrooms, fresh paint, and an owned hot water tank. With easy access to the 401 and 402 this home combines contemporary style with exceptional convenience! (id:39382)
Open House
This property has open houses!
Starts at:
2:00 pm
Ends at:
4:00 pm
Property Details
|
MLS® Number
|
X11931296 |
|
Property Type
|
Single Family |
|
Community Name
|
South N |
|
AmenitiesNearBy
|
Public Transit, Schools, Park |
|
CommunityFeatures
|
Community Centre |
|
EquipmentType
|
None |
|
Features
|
Wooded Area, Irregular Lot Size |
|
ParkingSpaceTotal
|
3 |
|
RentalEquipmentType
|
None |
|
Structure
|
Patio(s), Porch, Shed |
Building
|
BathroomTotal
|
2 |
|
BedroomsAboveGround
|
4 |
|
BedroomsTotal
|
4 |
|
Amenities
|
Fireplace(s) |
|
Appliances
|
Water Heater, Dishwasher, Refrigerator, Stove |
|
BasementDevelopment
|
Unfinished |
|
BasementType
|
N/a (unfinished) |
|
ConstructionStyleAttachment
|
Detached |
|
CoolingType
|
Central Air Conditioning |
|
ExteriorFinish
|
Brick, Vinyl Siding |
|
FireplacePresent
|
Yes |
|
FireplaceTotal
|
1 |
|
FlooringType
|
Tile, Hardwood |
|
FoundationType
|
Poured Concrete |
|
HalfBathTotal
|
1 |
|
HeatingFuel
|
Natural Gas |
|
HeatingType
|
Forced Air |
|
StoriesTotal
|
2 |
|
SizeInterior
|
1499.9875 - 1999.983 Sqft |
|
Type
|
House |
|
UtilityWater
|
Municipal Water |
Parking
Land
|
Acreage
|
No |
|
LandAmenities
|
Public Transit, Schools, Park |
|
LandscapeFeatures
|
Landscaped |
|
Sewer
|
Sanitary Sewer |
|
SizeDepth
|
119 Ft ,4 In |
|
SizeFrontage
|
53 Ft ,8 In |
|
SizeIrregular
|
53.7 X 119.4 Ft ; 119.42 X 82.72 X124.36 X 4.07 X 49.83 Ft |
|
SizeTotalText
|
53.7 X 119.4 Ft ; 119.42 X 82.72 X124.36 X 4.07 X 49.83 Ft|under 1/2 Acre |
|
ZoningDescription
|
R1-8 |
Rooms
| Level |
Type |
Length |
Width |
Dimensions |
|
Second Level |
Bedroom |
4.2 m |
3.6 m |
4.2 m x 3.6 m |
|
Second Level |
Bedroom 2 |
3.2 m |
2.74 m |
3.2 m x 2.74 m |
|
Second Level |
Bedroom 3 |
3.75 m |
3.53 m |
3.75 m x 3.53 m |
|
Second Level |
Bedroom 4 |
3.76 m |
3.57 m |
3.76 m x 3.57 m |
|
Main Level |
Family Room |
4.98 m |
2.9511 m |
4.98 m x 2.9511 m |
|
Main Level |
Living Room |
5.3 m |
3.6 m |
5.3 m x 3.6 m |
|
Main Level |
Dining Room |
3.11 m |
3.6 m |
3.11 m x 3.6 m |
|
Main Level |
Kitchen |
5.4 m |
2.62 m |
5.4 m x 2.62 m |
|
Main Level |
Laundry Room |
1.85 m |
1.53 m |
1.85 m x 1.53 m |
Utilities
|
Cable
|
Available |
|
Sewer
|
Installed |
https://www.realtor.ca/real-estate/27820240/466-village-green-avenue-london-south-n























