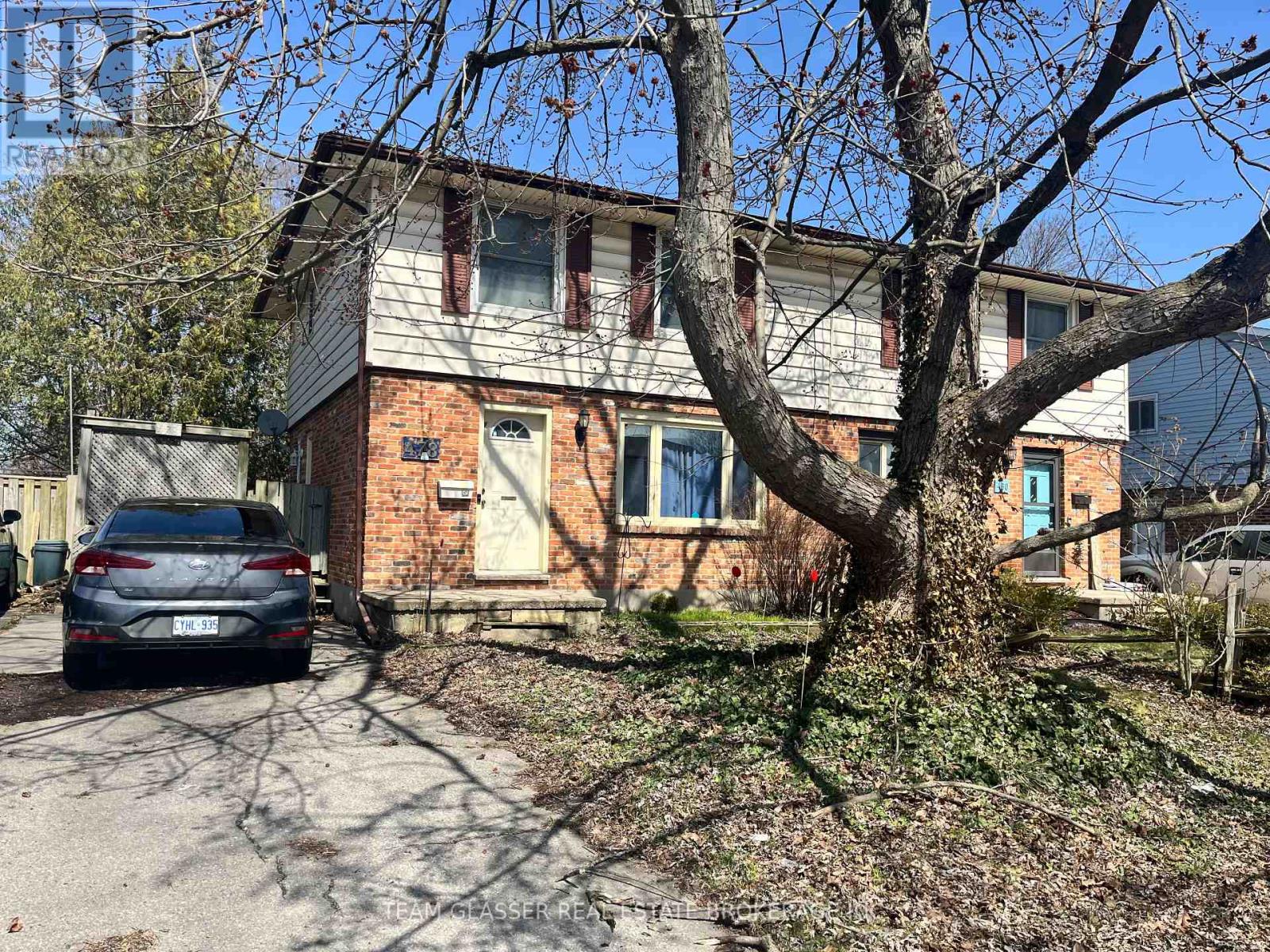478 Alston Road London, Ontario N6C 3B9
3 Bedroom
2 Bathroom
699.9943 - 1099.9909 sqft
Central Air Conditioning
Forced Air
$399,900
Charming Semi-Detached 3-Bedroom, 2-Bathroom Home located in the Cleardale area close to amenities, parks, and schools. Features include: 3 bedrooms, 2 bathrooms (family and main floor 2 piece.) Energy-efficient tankless water heaterUpgraded electrical panel Gas washer and dryer Fully fenced Private backyard with park views. Additional Highlights: Near schools, shops, restaurants, and services. Easy access to public transportation and major roads. Contact us today to schedule a viewing! (id:39382)
Property Details
| MLS® Number | X12064903 |
| Property Type | Single Family |
| Community Name | South H |
| ParkingSpaceTotal | 3 |
Building
| BathroomTotal | 2 |
| BedroomsAboveGround | 3 |
| BedroomsTotal | 3 |
| Appliances | Water Heater, Dryer, Stove, Refrigerator |
| BasementType | Full |
| ConstructionStyleAttachment | Semi-detached |
| CoolingType | Central Air Conditioning |
| ExteriorFinish | Brick Veneer, Vinyl Siding |
| FoundationType | Concrete |
| HeatingFuel | Natural Gas |
| HeatingType | Forced Air |
| StoriesTotal | 2 |
| SizeInterior | 699.9943 - 1099.9909 Sqft |
| Type | House |
| UtilityWater | Municipal Water |
Parking
| No Garage |
Land
| Acreage | No |
| Sewer | Sanitary Sewer |
| SizeDepth | 100 Ft |
| SizeFrontage | 32 Ft ,6 In |
| SizeIrregular | 32.5 X 100 Ft |
| SizeTotalText | 32.5 X 100 Ft |
| ZoningDescription | R2-3 |
Rooms
| Level | Type | Length | Width | Dimensions |
|---|---|---|---|---|
| Third Level | Bedroom 2 | 2.74 m | 3.05 m | 2.74 m x 3.05 m |
| Lower Level | Living Room | 5.79 m | 3.35 m | 5.79 m x 3.35 m |
| Lower Level | Other | 1.52 m | 3.35 m | 1.52 m x 3.35 m |
| Lower Level | Laundry Room | 6.09 m | 2.13 m | 6.09 m x 2.13 m |
| Main Level | Living Room | 3.76 m | 3.96 m | 3.76 m x 3.96 m |
| Main Level | Kitchen | 4.87 m | 3.35 m | 4.87 m x 3.35 m |
| Main Level | Bathroom | 1.83 m | 4.4 m | 1.83 m x 4.4 m |
| Upper Level | Bathroom | 1.83 m | 1.88 m | 1.83 m x 1.88 m |
| Upper Level | Primary Bedroom | 3.65 m | 3.05 m | 3.65 m x 3.05 m |
| Upper Level | Bedroom | 3.96 m | 3.05 m | 3.96 m x 3.05 m |
https://www.realtor.ca/real-estate/28127258/478-alston-road-london-south-h
Interested?
Contact us for more information



