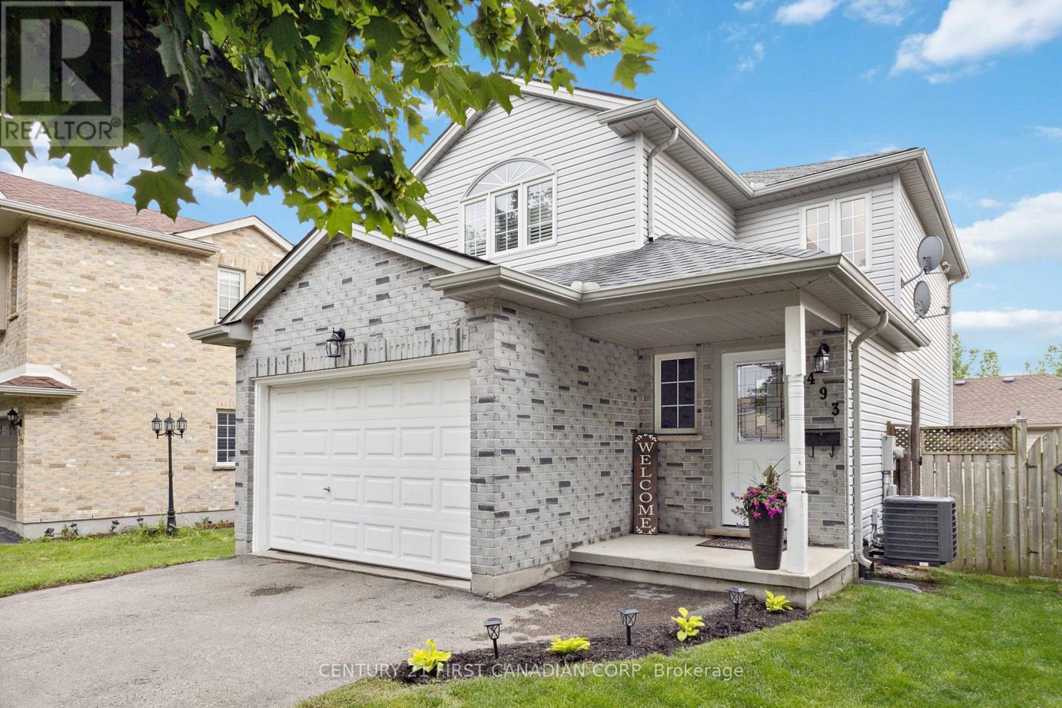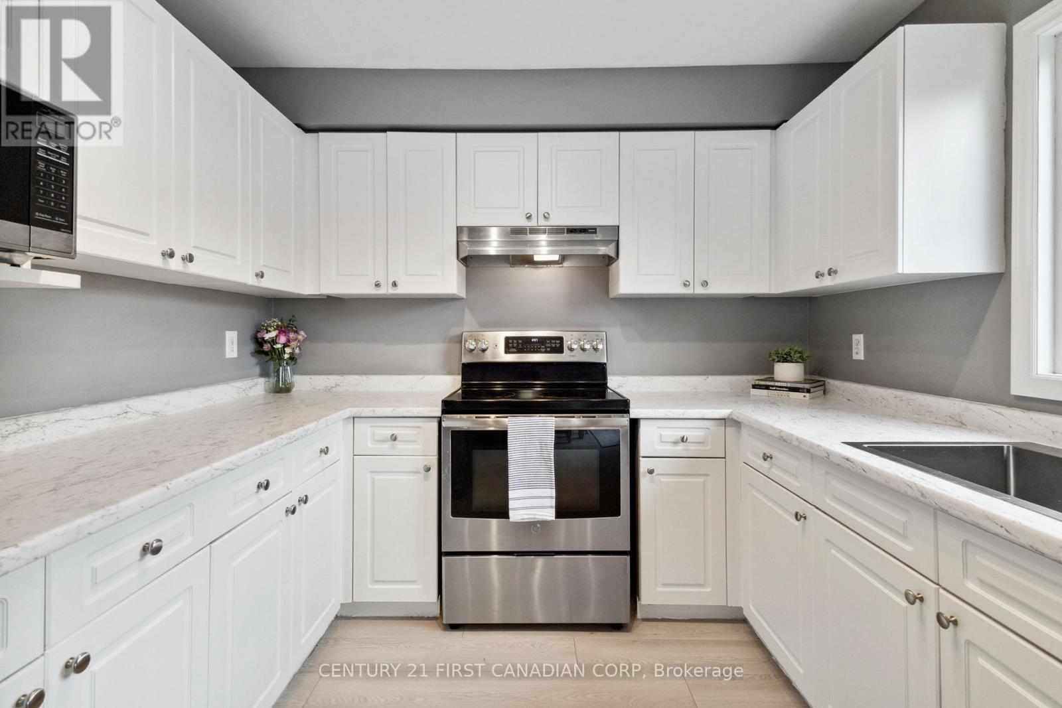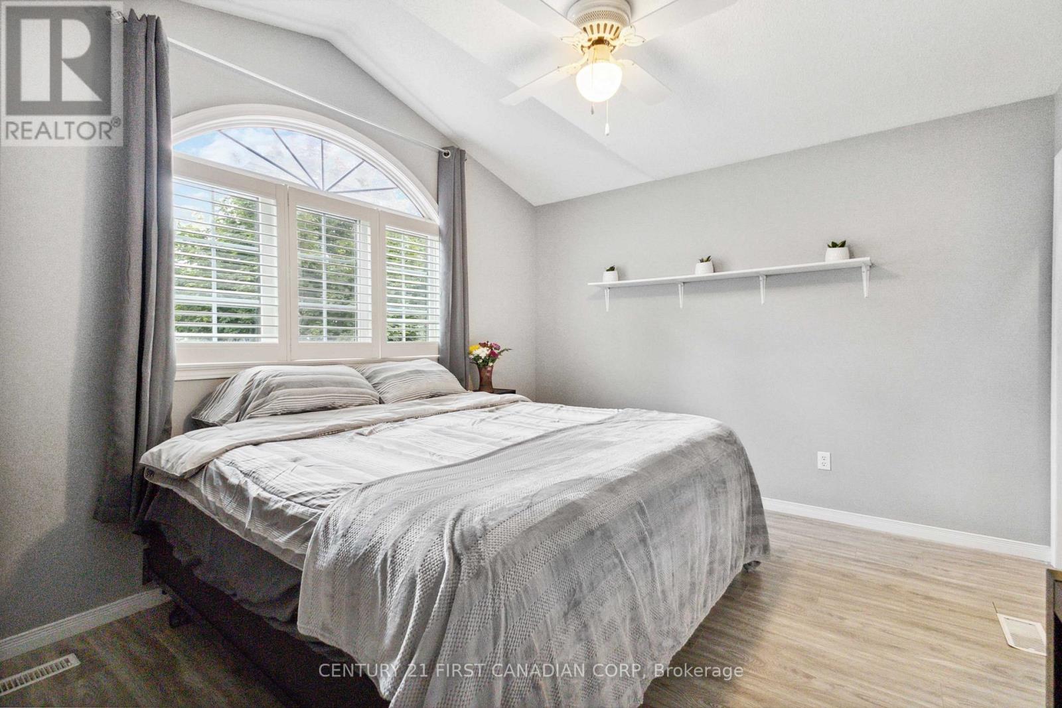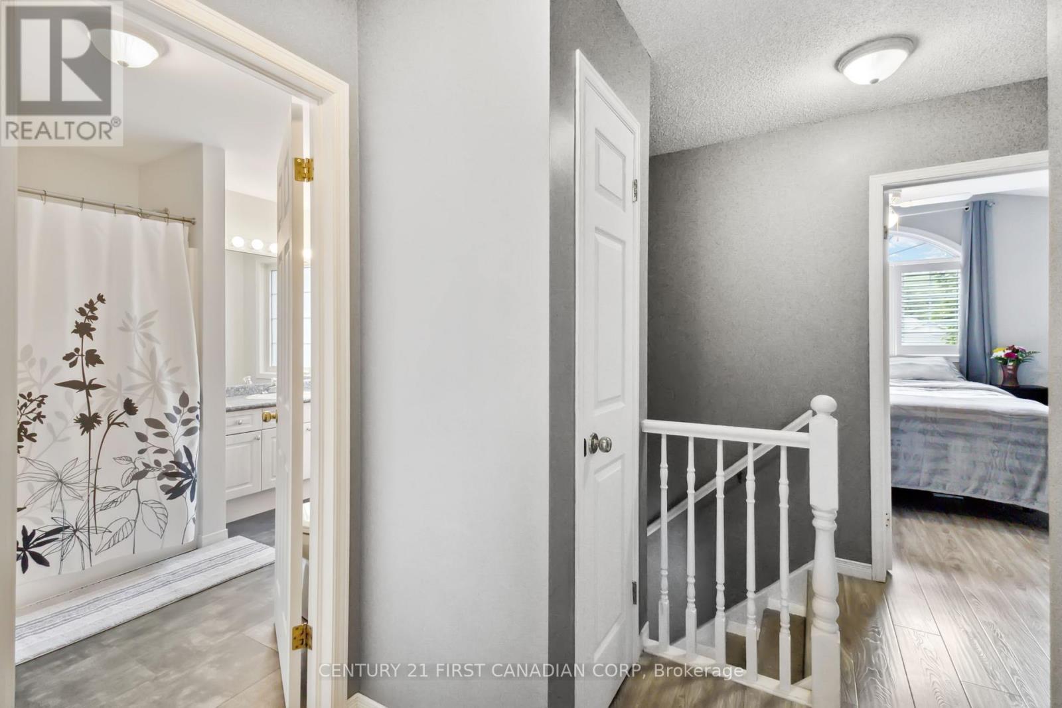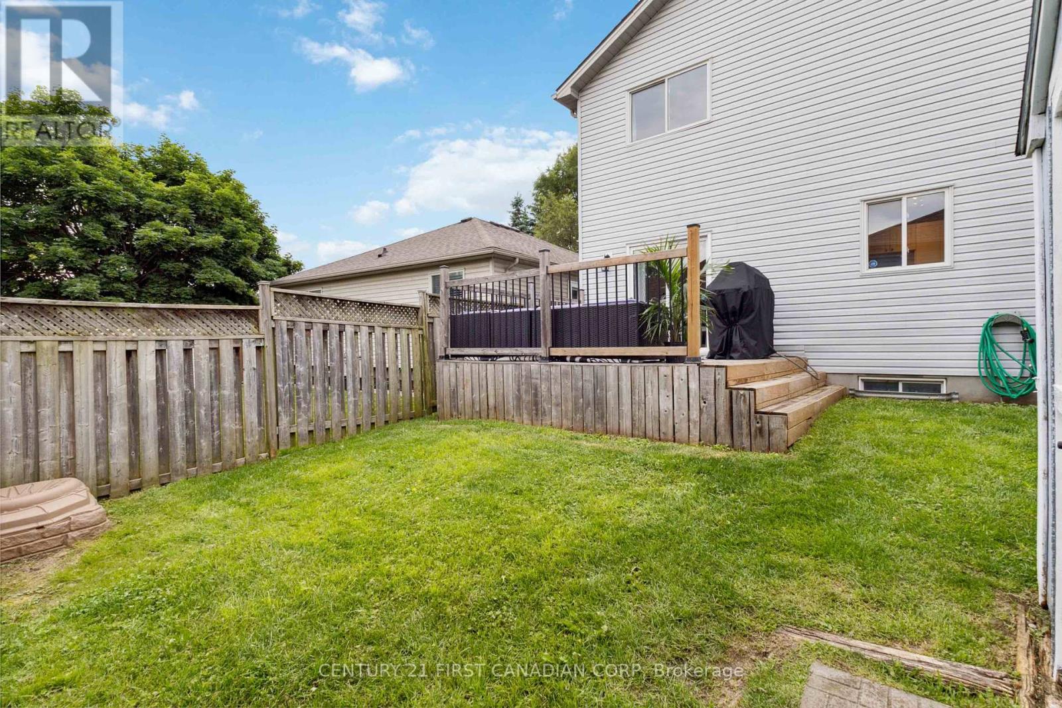3 Bedroom
3 Bathroom
1099.9909 - 1499.9875 sqft
Central Air Conditioning
Forced Air
$619,900
Welcome to this immaculate family home located in Trafalgar heights! This bright and airy home offers a perfect blend of modern comfort and style, making it an ideal place for you and your family to call home. On the main level, you'll find open concept living with large windows allowing an abundance of natural light. Recent updates include, new flooring, new furnace and AC (2023), modern kitchen with new stainless steel appliances (2022), new washer and dryer (2023), roof (2020) and more! This home is boasting 3 generous sized bedrooms each with its own walk-in closet providing ample storage and the master boasting beautiful vaulted ceilings! On the lower level you'll find a fully finished basement with two additional storage rooms, a beautiful newly renovated laundry room, a full bathroom and a spacious recreational room. Close to shopping centres, easy access to the highway, schools, parks, and more, this home provides style and convenience at your doorstep. Schedule a viewing today! (id:39382)
Property Details
|
MLS® Number
|
X12016433 |
|
Property Type
|
Single Family |
|
Community Name
|
East I |
|
AmenitiesNearBy
|
Schools, Place Of Worship, Park |
|
CommunityFeatures
|
School Bus |
|
EquipmentType
|
None |
|
Features
|
Wooded Area, Flat Site |
|
ParkingSpaceTotal
|
5 |
|
RentalEquipmentType
|
None |
|
Structure
|
Shed |
Building
|
BathroomTotal
|
3 |
|
BedroomsAboveGround
|
3 |
|
BedroomsTotal
|
3 |
|
Age
|
16 To 30 Years |
|
Appliances
|
Water Heater, Dishwasher, Dryer, Microwave, Stove, Washer, Window Coverings, Refrigerator |
|
BasementDevelopment
|
Finished |
|
BasementType
|
Full (finished) |
|
ConstructionStyleAttachment
|
Detached |
|
CoolingType
|
Central Air Conditioning |
|
ExteriorFinish
|
Vinyl Siding, Brick Facing |
|
FoundationType
|
Poured Concrete |
|
HalfBathTotal
|
1 |
|
HeatingFuel
|
Natural Gas |
|
HeatingType
|
Forced Air |
|
StoriesTotal
|
2 |
|
SizeInterior
|
1099.9909 - 1499.9875 Sqft |
|
Type
|
House |
|
UtilityWater
|
Municipal Water |
Parking
Land
|
Acreage
|
No |
|
FenceType
|
Fenced Yard |
|
LandAmenities
|
Schools, Place Of Worship, Park |
|
Sewer
|
Sanitary Sewer |
|
SizeDepth
|
95 Ft ,2 In |
|
SizeFrontage
|
37 Ft |
|
SizeIrregular
|
37 X 95.2 Ft |
|
SizeTotalText
|
37 X 95.2 Ft |
|
ZoningDescription
|
R2-1(4)/r4-5(1) |
Rooms
| Level |
Type |
Length |
Width |
Dimensions |
|
Second Level |
Bedroom |
3.26 m |
3.99 m |
3.26 m x 3.99 m |
|
Second Level |
Bedroom 2 |
3.39 m |
3.02 m |
3.39 m x 3.02 m |
|
Second Level |
Bedroom 3 |
4.18 m |
3.39 m |
4.18 m x 3.39 m |
|
Main Level |
Dining Room |
6.14 m |
3.14 m |
6.14 m x 3.14 m |
|
Main Level |
Living Room |
4.21 m |
3.26 m |
4.21 m x 3.26 m |
|
Main Level |
Kitchen |
12.9 m |
3.26 m |
12.9 m x 3.26 m |
https://www.realtor.ca/real-estate/28017982/493-exmouth-circle-london-east-i
