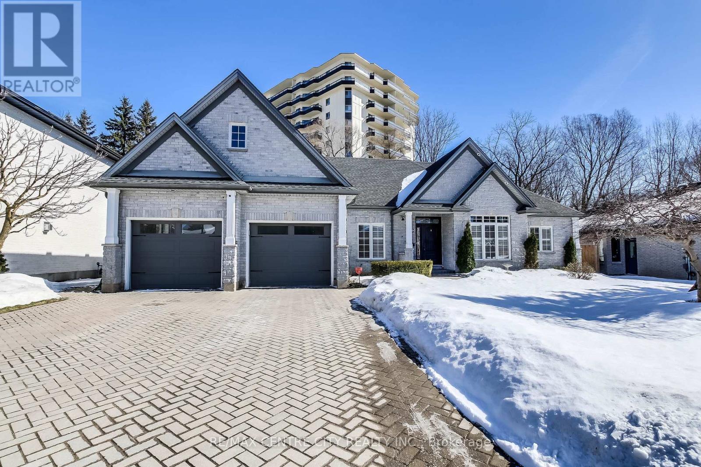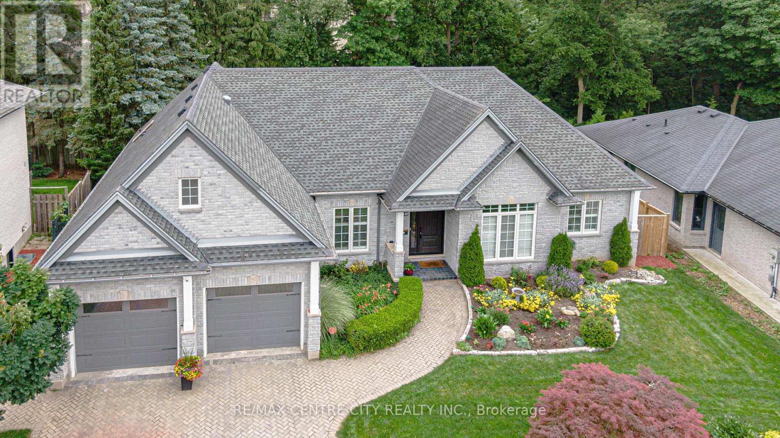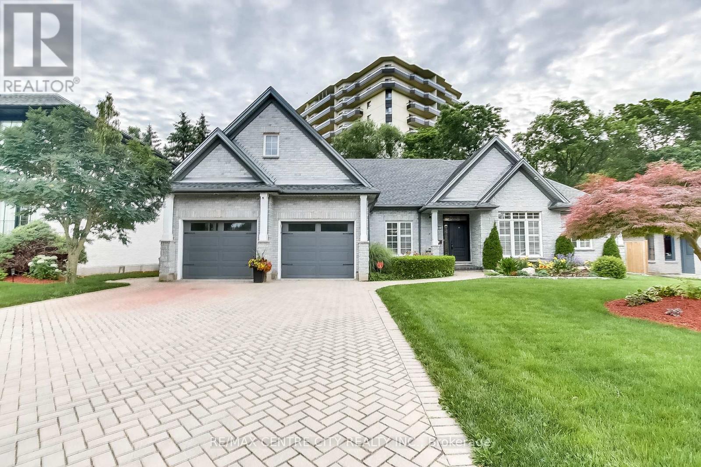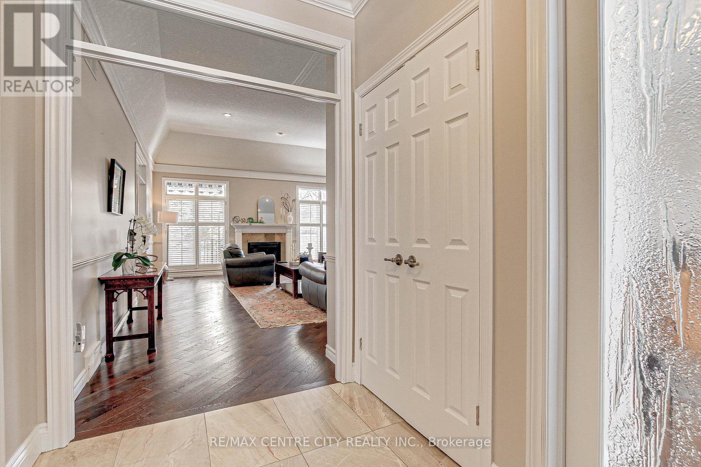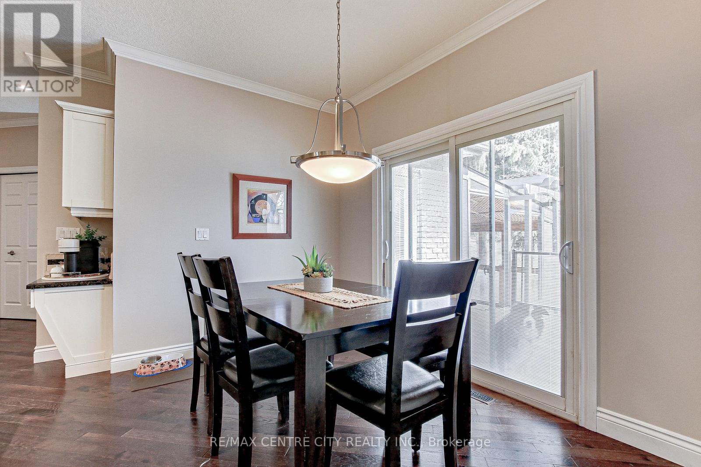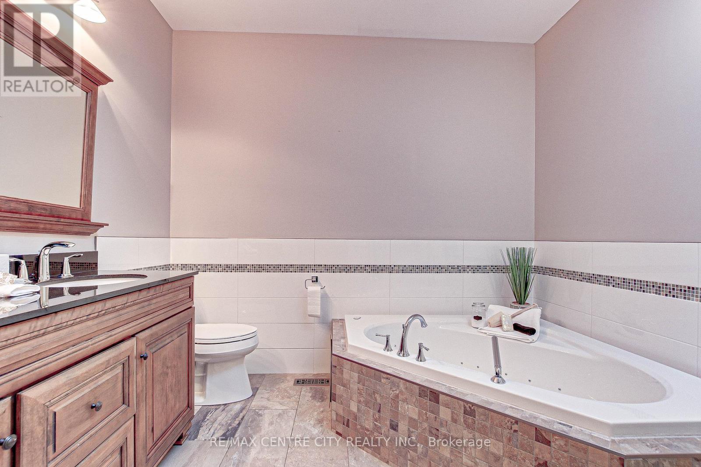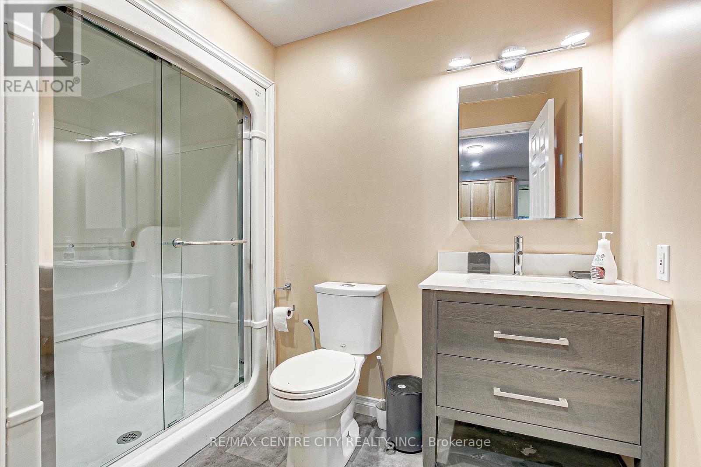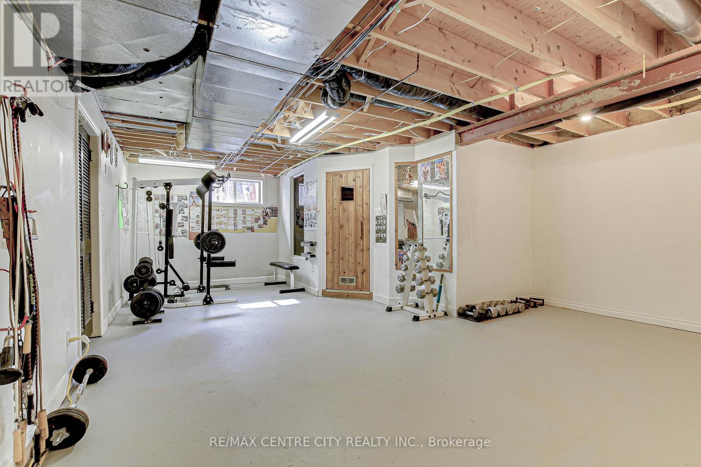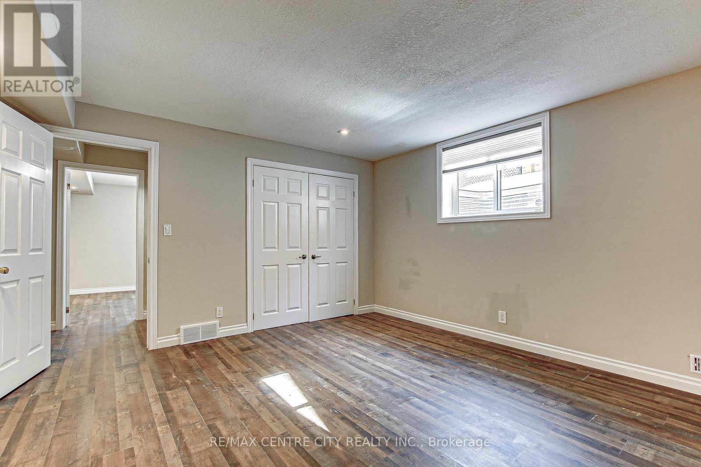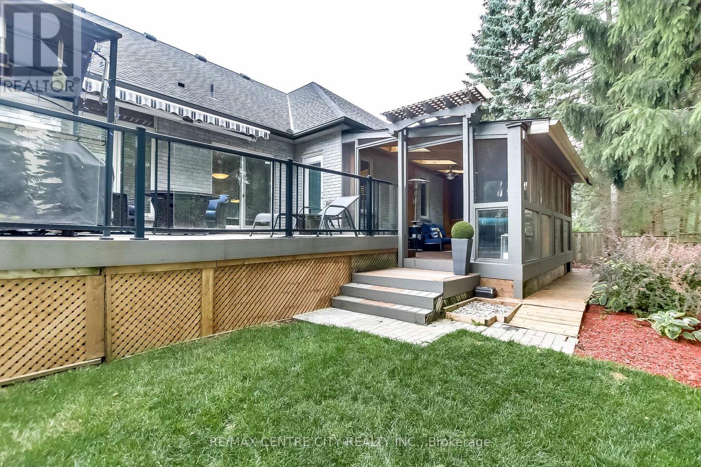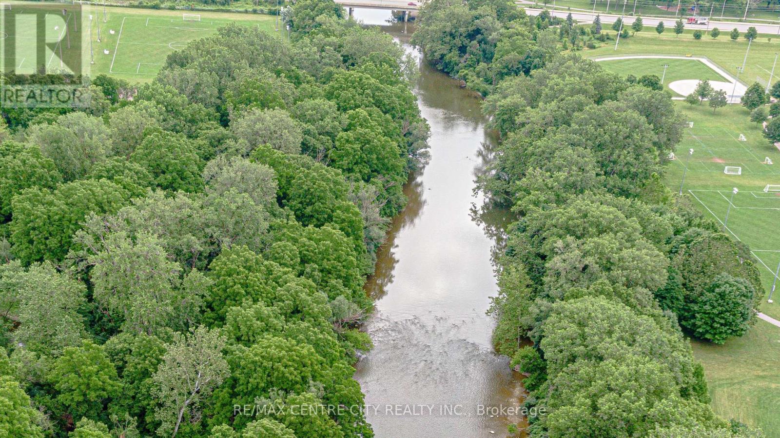5 Bedroom
4 Bathroom
1999.983 - 2499.9795 sqft
Bungalow
Fireplace
Above Ground Pool
Central Air Conditioning
Forced Air
$1,174,900
This elegant 3+2 bedroom one floor custom built home features 2,250 sq. ft. of luxury living space on main floor plus 1,850 finished in the lower level and is located in one of London's north finest neighbourhoods. Close to all conveniences. Near river and flood plain plus surrounded with several hundred treed acres with parks and play area, soccer fields and baseball. The main floor features an office with built-ins, elegant huge formal dining room, spacious great room with gas fireplace and cathedral ceilings, spacious 2 bedrooms with 4piece bathrooms and luxurious master bedroom with electric fireplace and huge walk-in closet with built-ins and new washer and dryer in laundry room on main floor. This property has numerous upgrades throughout the years, fiber-glass roof is 12 years old with 30 year warranty, newer solid maple kitchen 8 years ago with granite counters, hardwood floors are 5years old throughout the house. Ensuite bathroom totally renovated 4 years ago with heated floors and towel rack, air jet jacuzzi tub and separate glass shower stall, newer laminate flooring in the lower level, 2nd kitchen/bar in the lower level, walk-in pantry, 3 piece bathroom,2 spacious bedrooms, large great room with gas fireplace, cold room and gym with hot tub room. Excellent outdoor living with 2 decks, one deck with large gazebo with skylights and is perfect for entertaining and another large composite deck with awning. Very private mature yard with mature trees, almost total privacy and is nice and quiet backing towards the river. The double car garage is one side extra deep for storage. Professionally landscaped and quiet cul-de-sac. (id:39382)
Property Details
|
MLS® Number
|
X12006917 |
|
Property Type
|
Single Family |
|
Community Name
|
North G |
|
AmenitiesNearBy
|
Public Transit, Schools |
|
Features
|
Cul-de-sac, Irregular Lot Size, Sump Pump |
|
ParkingSpaceTotal
|
6 |
|
PoolType
|
Above Ground Pool |
|
Structure
|
Shed |
Building
|
BathroomTotal
|
4 |
|
BedroomsAboveGround
|
3 |
|
BedroomsBelowGround
|
2 |
|
BedroomsTotal
|
5 |
|
Age
|
16 To 30 Years |
|
Appliances
|
Garage Door Opener Remote(s), Dishwasher, Dryer, Oven, Stove, Washer, Window Coverings, Refrigerator |
|
ArchitecturalStyle
|
Bungalow |
|
BasementType
|
Full |
|
ConstructionStyleAttachment
|
Detached |
|
CoolingType
|
Central Air Conditioning |
|
ExteriorFinish
|
Brick, Stone |
|
FireplacePresent
|
Yes |
|
FoundationType
|
Concrete |
|
HalfBathTotal
|
1 |
|
HeatingFuel
|
Natural Gas |
|
HeatingType
|
Forced Air |
|
StoriesTotal
|
1 |
|
SizeInterior
|
1999.983 - 2499.9795 Sqft |
|
Type
|
House |
|
UtilityWater
|
Municipal Water |
Parking
Land
|
Acreage
|
No |
|
FenceType
|
Fenced Yard |
|
LandAmenities
|
Public Transit, Schools |
|
Sewer
|
Sanitary Sewer |
|
SizeDepth
|
108 Ft ,6 In |
|
SizeFrontage
|
72 Ft ,6 In |
|
SizeIrregular
|
72.5 X 108.5 Ft |
|
SizeTotalText
|
72.5 X 108.5 Ft|under 1/2 Acre |
|
ZoningDescription
|
R1-9 |
Rooms
| Level |
Type |
Length |
Width |
Dimensions |
|
Basement |
Family Room |
9.62 m |
3.99 m |
9.62 m x 3.99 m |
|
Basement |
Bedroom |
4.2 m |
4.54 m |
4.2 m x 4.54 m |
|
Main Level |
Foyer |
2.47 m |
1.8 m |
2.47 m x 1.8 m |
|
Main Level |
Office |
3.38 m |
3.38 m |
3.38 m x 3.38 m |
|
Main Level |
Dining Room |
3.65 m |
3.07 m |
3.65 m x 3.07 m |
|
Main Level |
Family Room |
6.64 m |
5.27 m |
6.64 m x 5.27 m |
|
Main Level |
Bedroom |
3.38 m |
3.32 m |
3.38 m x 3.32 m |
|
Main Level |
Bedroom |
3.39 m |
2.77 m |
3.39 m x 2.77 m |
|
Main Level |
Primary Bedroom |
3.93 m |
5.05 m |
3.93 m x 5.05 m |
|
Main Level |
Kitchen |
3.26 m |
3.96 m |
3.26 m x 3.96 m |
|
Main Level |
Eating Area |
2.41 m |
3.08 m |
2.41 m x 3.08 m |
|
Main Level |
Laundry Room |
1.77 m |
2.47 m |
1.77 m x 2.47 m |
Utilities
|
Cable
|
Installed |
|
Sewer
|
Installed |
https://www.realtor.ca/real-estate/27995161/50-exmoor-place-s-london-north-g
