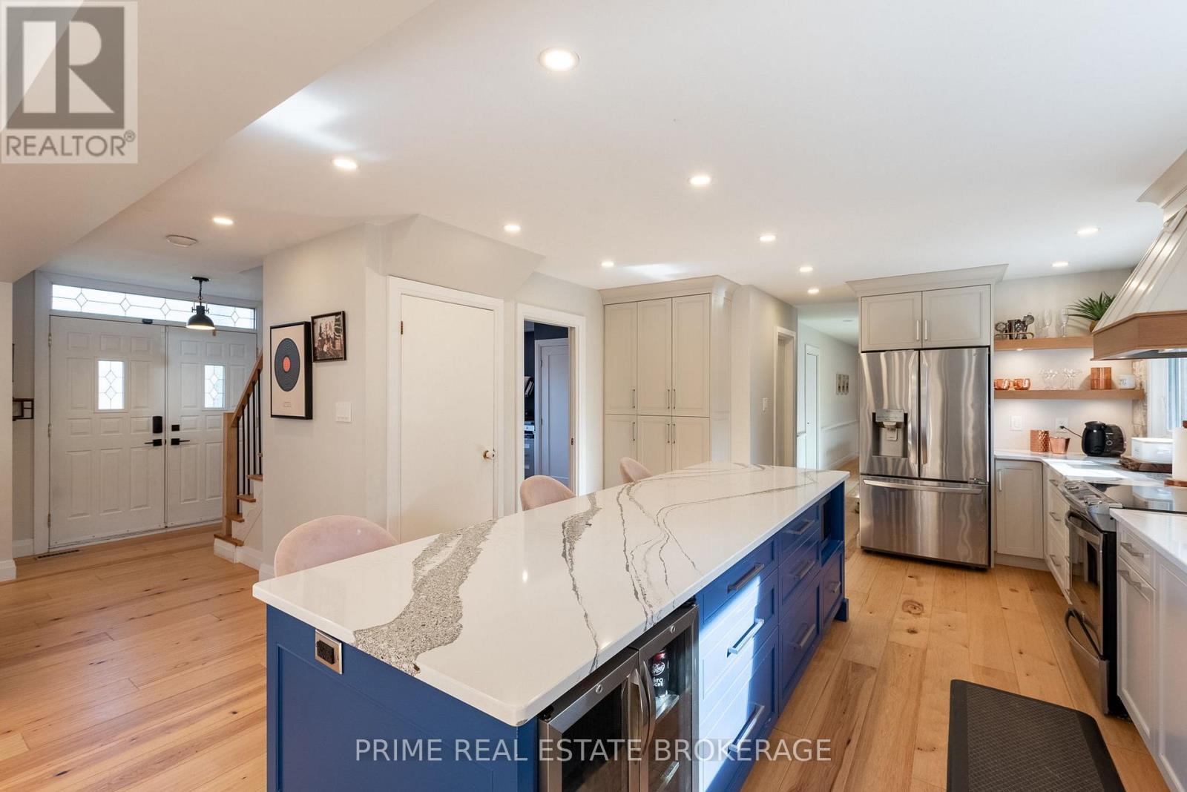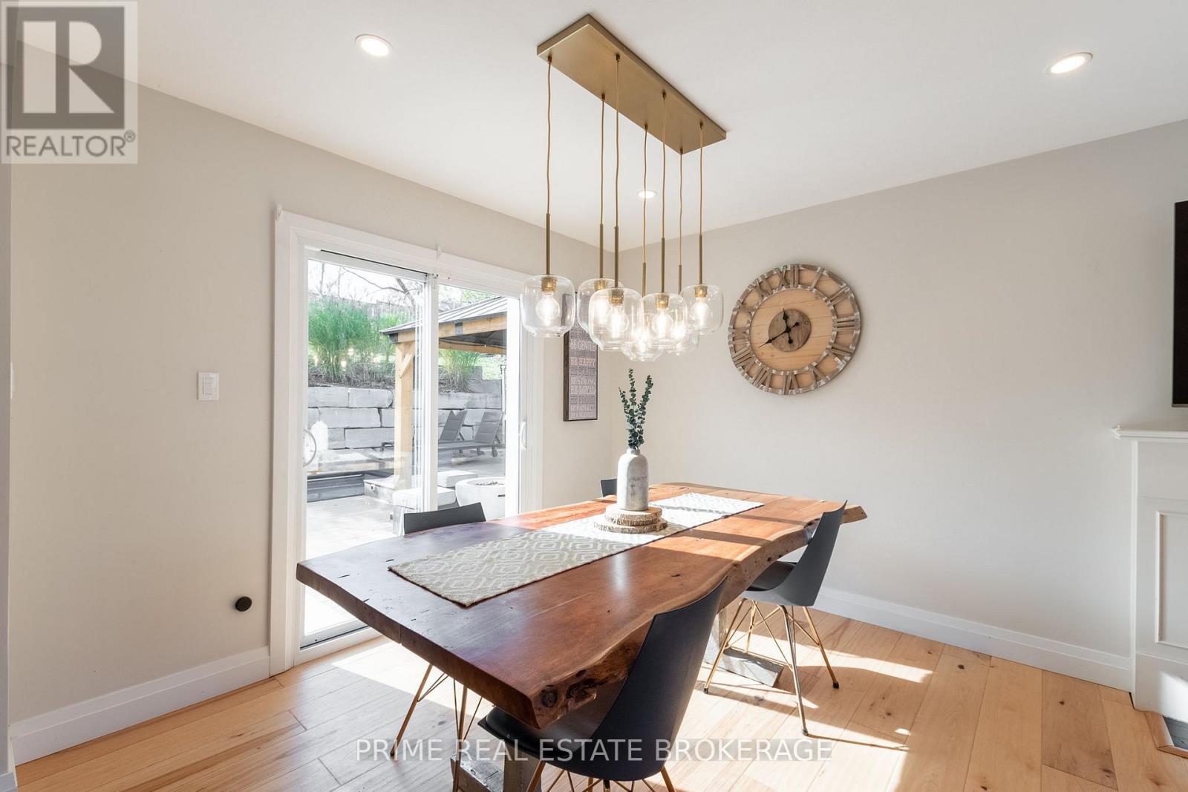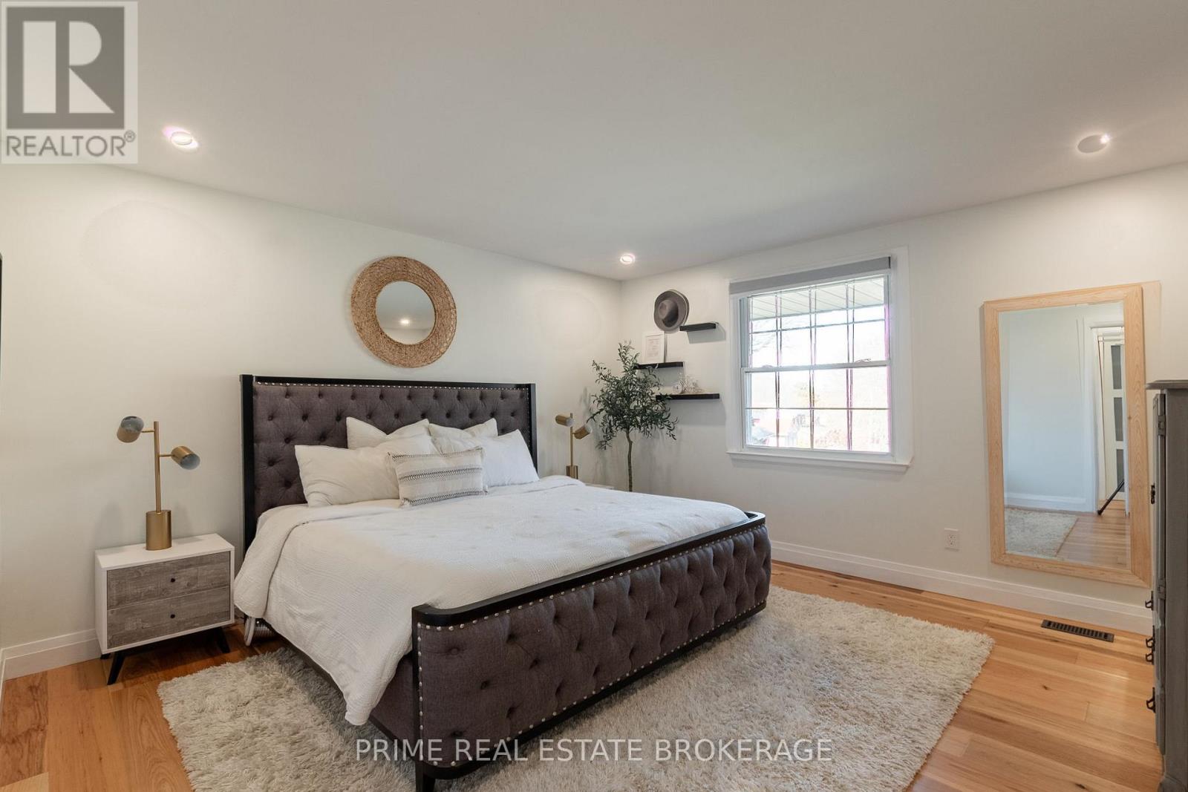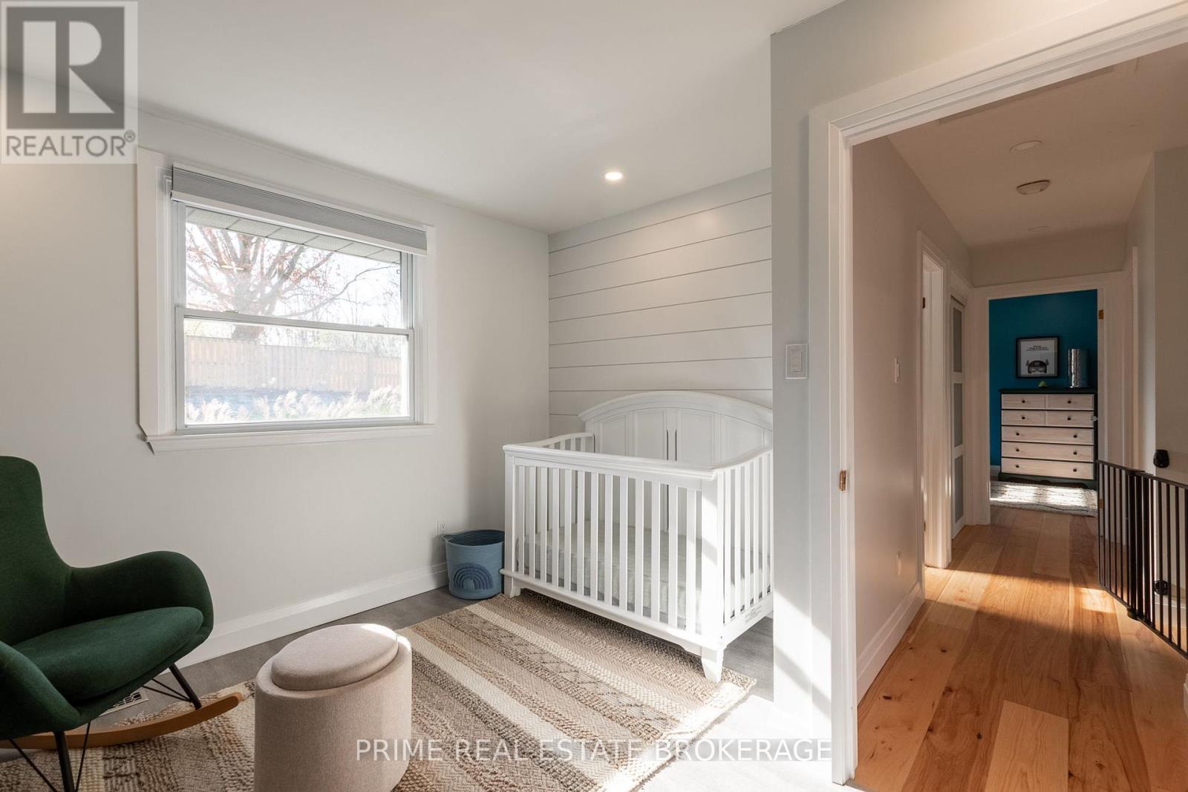4 Bedroom
3 Bathroom
Fireplace
Inground Pool
Central Air Conditioning
Forced Air
Landscaped, Lawn Sprinkler
$975,000
Located In Desirable Lockwood Park, This 4Bed 2.5Bath Home Offers Modern Comfort With A Classic Appeal. The Open Concept Main Floor And Backyard Oasis Is The Perfect Staycation Or Entertaining Property. As you step inside, youll be greeted by a bright and spacious open-concept living and dining area, perfect for entertaining or enjoying quiet family time. The kitchen is a chefs delight, featuring updated countertops, ample cabinetry, and a convenient layout that opens into the dining space. Large windows throughout the home flood each room with natural light, creating a warm and inviting atmosphere. Upstairs, the generously sized bedrooms offer plenty of storage and comfort. The partially finished basement adds extra versatility, whether you envision it as a cozy family room, home office, or play area for the kids. Step outside to find a LARGE multi-level backyard OASIS backing onto a wooded area and park. Updates Include: Hardwood throughout, Open Concept Main Level With Designer Kitchen, Updated Electrical Including Smart Home Automation Throughout, Celebright programable soffit lights, Year Round Pool/Spa With Automatic Cover. This Home is a must see and has been featured in Commercials & Advertisements. (id:39382)
Open House
This property has open houses!
Starts at:
2:00 pm
Ends at:
4:00 pm
Property Details
|
MLS® Number
|
X10424989 |
|
Property Type
|
Single Family |
|
Community Name
|
South R |
|
AmenitiesNearBy
|
Hospital, Park, Public Transit |
|
CommunityFeatures
|
School Bus |
|
EquipmentType
|
Water Heater |
|
Features
|
Wooded Area, Backs On Greenbelt, Sauna |
|
ParkingSpaceTotal
|
6 |
|
PoolType
|
Inground Pool |
|
RentalEquipmentType
|
Water Heater |
|
Structure
|
Deck |
Building
|
BathroomTotal
|
3 |
|
BedroomsAboveGround
|
4 |
|
BedroomsTotal
|
4 |
|
Appliances
|
Hot Tub, Water Softener, Dishwasher, Dryer, Garage Door Opener, Microwave, Range, Refrigerator, Stove, Washer, Window Coverings |
|
BasementDevelopment
|
Partially Finished |
|
BasementType
|
Full (partially Finished) |
|
ConstructionStyleAttachment
|
Detached |
|
CoolingType
|
Central Air Conditioning |
|
ExteriorFinish
|
Aluminum Siding, Brick |
|
FireProtection
|
Smoke Detectors |
|
FireplacePresent
|
Yes |
|
FireplaceTotal
|
2 |
|
FoundationType
|
Concrete |
|
HalfBathTotal
|
1 |
|
HeatingFuel
|
Natural Gas |
|
HeatingType
|
Forced Air |
|
StoriesTotal
|
2 |
|
Type
|
House |
|
UtilityWater
|
Municipal Water |
Parking
Land
|
Acreage
|
No |
|
LandAmenities
|
Hospital, Park, Public Transit |
|
LandscapeFeatures
|
Landscaped, Lawn Sprinkler |
|
Sewer
|
Sanitary Sewer |
|
SizeDepth
|
160 Ft |
|
SizeFrontage
|
50 Ft |
|
SizeIrregular
|
50 X 160 Ft |
|
SizeTotalText
|
50 X 160 Ft|under 1/2 Acre |
|
ZoningDescription
|
R1-6 |
Rooms
| Level |
Type |
Length |
Width |
Dimensions |
|
Second Level |
Bedroom |
3.44 m |
3.35 m |
3.44 m x 3.35 m |
|
Second Level |
Bedroom |
2.92 m |
3.35 m |
2.92 m x 3.35 m |
|
Second Level |
Primary Bedroom |
4.12 m |
4.2 m |
4.12 m x 4.2 m |
|
Basement |
Recreational, Games Room |
9.37 m |
6.93 m |
9.37 m x 6.93 m |
|
Main Level |
Living Room |
5.82 m |
4.6 m |
5.82 m x 4.6 m |
|
Main Level |
Kitchen |
8.81 m |
4.03 m |
8.81 m x 4.03 m |
|
Main Level |
Family Room |
5.44 m |
5.75 m |
5.44 m x 5.75 m |
|
Main Level |
Den |
3.44 m |
3.52 m |
3.44 m x 3.52 m |








































