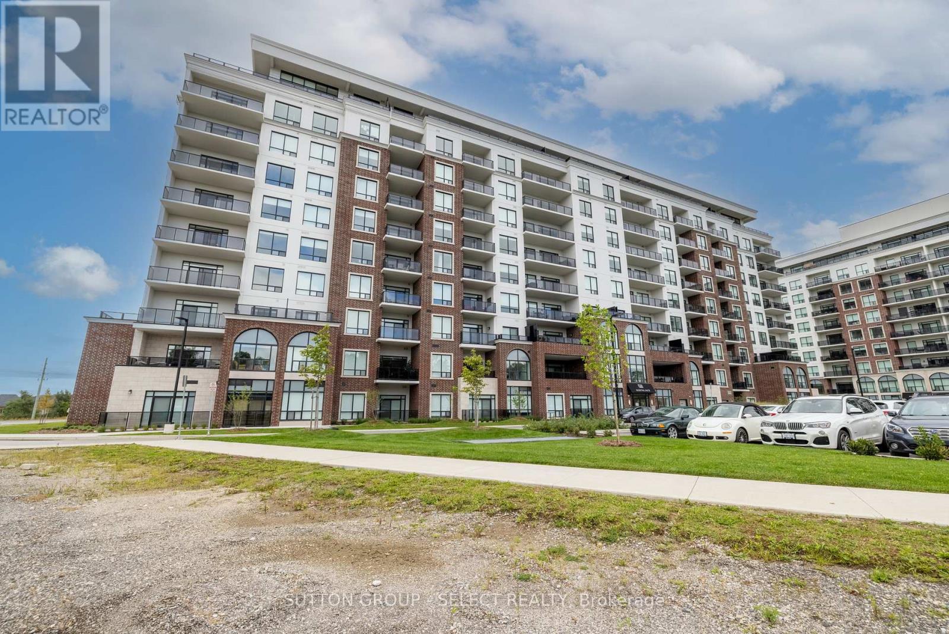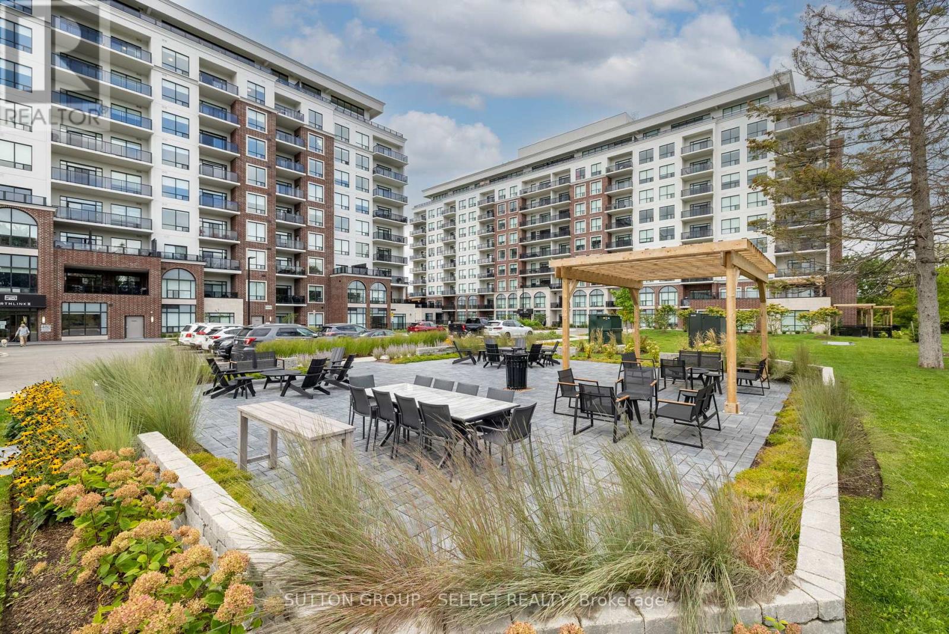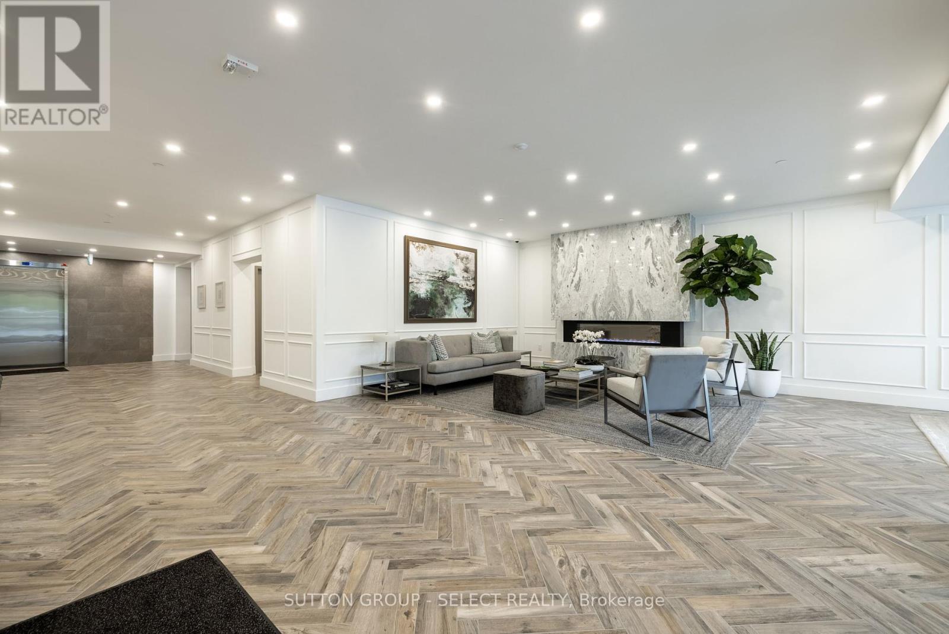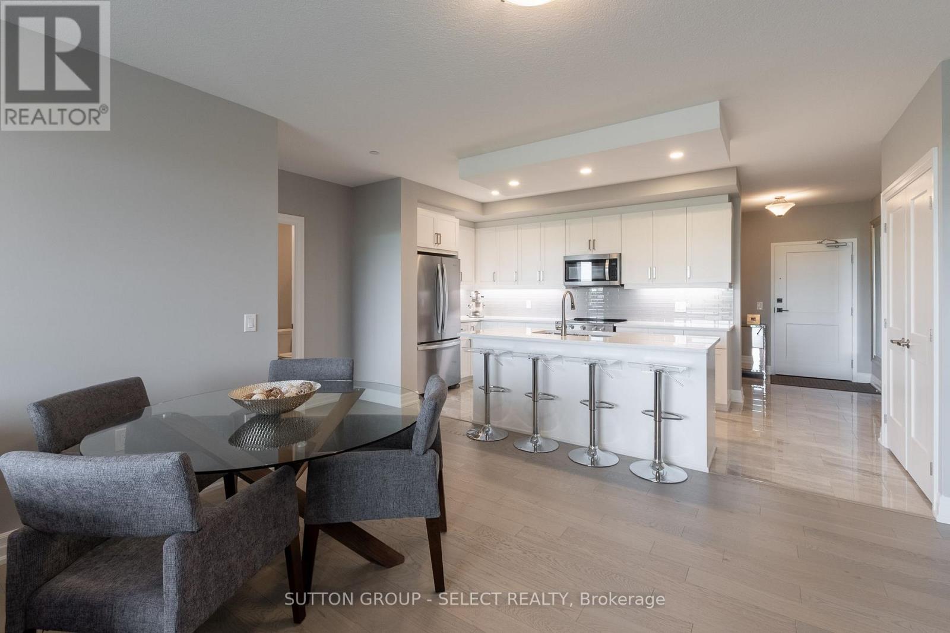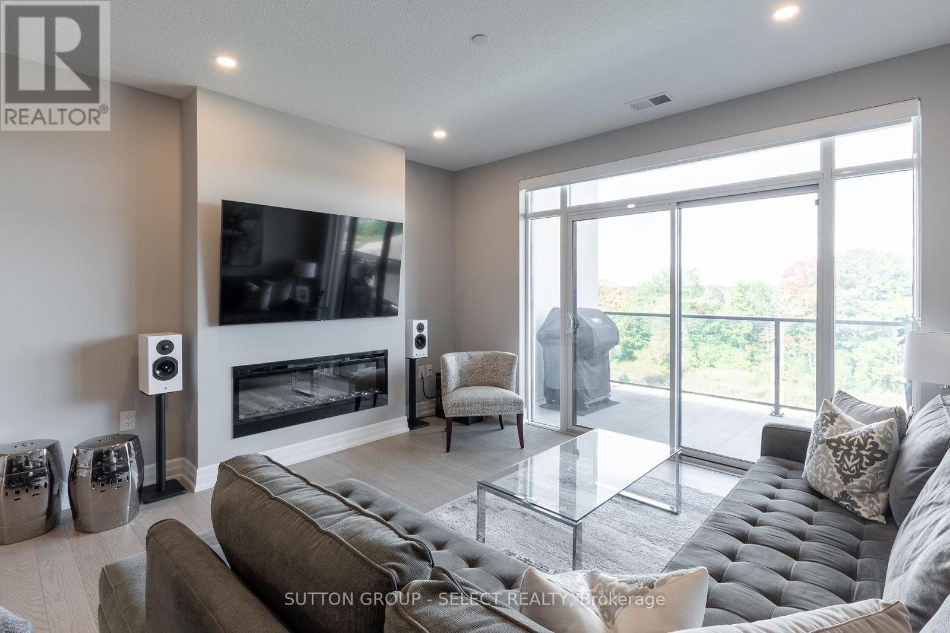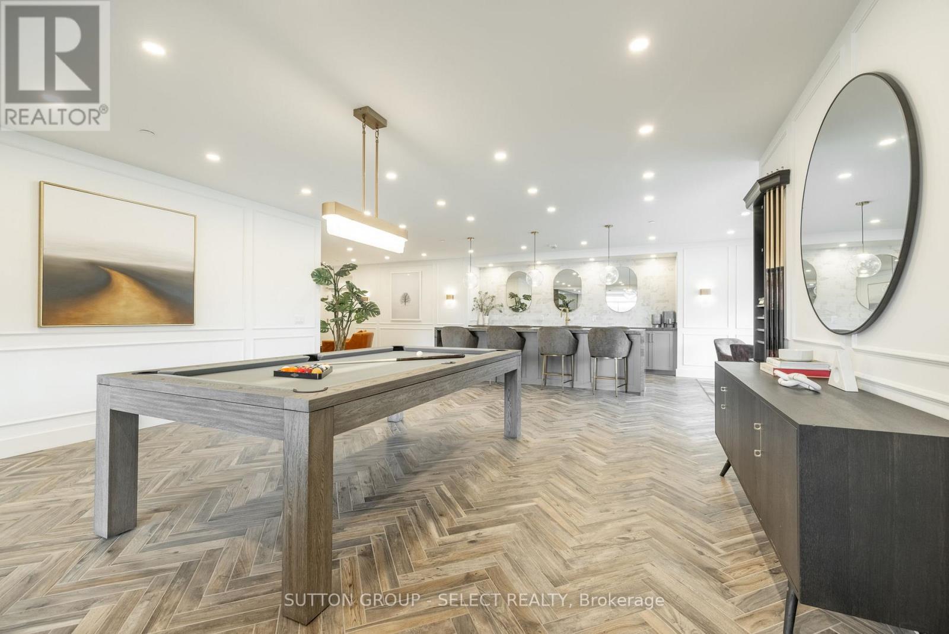510 - 480 Callaway Road London, Ontario N6G 0Z3
$699,900Maintenance, Heat, Water, Common Area Maintenance, Insurance
$556.94 Monthly
Maintenance, Heat, Water, Common Area Maintenance, Insurance
$556.94 MonthlyWelcome to NorthLink II, located in London's desirable North End. This gorgeous condominium sits adjacent to the beautiful Sunningdale Golf and Country Club. This amazing 5th floor design with North view has 2 bedrooms plus a den in 1,465 square feet of living space. The foyer is spacious and opens up to a den with double doors with glass pane. Down the hall the unit opens up to a fantastic kitchen complete with stainless steel appliance package, backsplash, hard surface countertops and an island with bar seating. Overlooking the kitchen is a quaint dining area followed by a large living room complete with electric fireplace and sliding door access to the balcony area. The Primary bedroom suite is an amazing space with a walk-in closet and a luxurious 5-piece ensuite bath complete with double vanity, soaker tub and tiled shower with glass door. The NorthLink II offers serene living, close to the Medway Valley Trail, and a short drive to all the conveniences of the vibrant Masonville area. This condominium also offers a wide range of building amenities including a welcoming lobby, fully equipped fitness center, comfortable guest suite, golf simulator, and incredible lounge that is great for entertaining. The outdoor amenities include an outdoor terrace, and two pickleball courts. Don't miss this incredible opportunity, book your private showing today! (id:39382)
Property Details
| MLS® Number | X9395499 |
| Property Type | Single Family |
| Community Name | North R |
| AmenitiesNearBy | Park, Place Of Worship, Public Transit, Schools |
| CommunityFeatures | Pet Restrictions |
| Features | Balcony, In Suite Laundry |
| ParkingSpaceTotal | 1 |
| Structure | Tennis Court |
Building
| BathroomTotal | 2 |
| BedroomsAboveGround | 2 |
| BedroomsTotal | 2 |
| Age | 0 To 5 Years |
| Amenities | Recreation Centre, Exercise Centre, Party Room, Visitor Parking |
| Appliances | Dishwasher, Dryer, Stove, Washer, Window Coverings, Refrigerator |
| CoolingType | Central Air Conditioning |
| ExteriorFinish | Brick |
| FireplacePresent | Yes |
| HeatingFuel | Natural Gas |
| HeatingType | Forced Air |
| SizeInterior | 1399.9886 - 1598.9864 Sqft |
| Type | Apartment |
Land
| Acreage | No |
| LandAmenities | Park, Place Of Worship, Public Transit, Schools |
| ZoningDescription | R9-7 (27) |
Rooms
| Level | Type | Length | Width | Dimensions |
|---|---|---|---|---|
| Main Level | Den | 2.44 m | 3.05 m | 2.44 m x 3.05 m |
| Main Level | Kitchen | 3.84 m | 2.53 m | 3.84 m x 2.53 m |
| Main Level | Dining Room | 4.45 m | 2.74 m | 4.45 m x 2.74 m |
| Main Level | Living Room | 3.96 m | 3.96 m | 3.96 m x 3.96 m |
| Main Level | Primary Bedroom | 4.05 m | 3.54 m | 4.05 m x 3.54 m |
| Main Level | Bedroom | 3.05 m | 3.35 m | 3.05 m x 3.35 m |
| Main Level | Laundry Room | 3.05 m | 1.71 m | 3.05 m x 1.71 m |
https://www.realtor.ca/real-estate/27539125/510-480-callaway-road-london-north-r
Interested?
Contact us for more information

