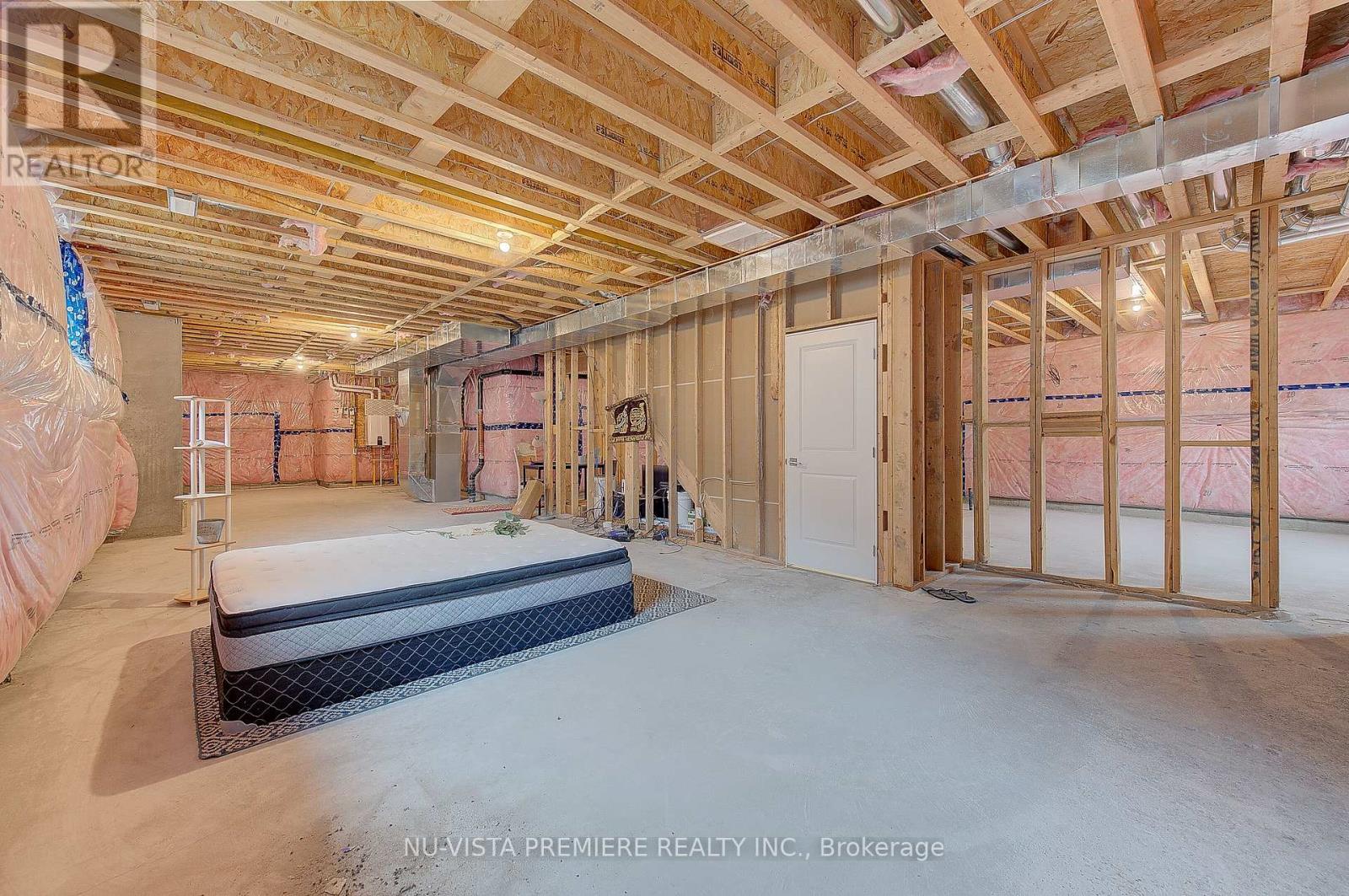3 Bedroom
2 Bathroom
1599.9864 - 1798.9853 sqft
Bungalow
Fireplace
Central Air Conditioning
Forced Air
$919,000Maintenance, Common Area Maintenance
$168 Monthly
Welcome to this 2-year-new detached condominium bungalow, the perfect blend of modern design,luxurious features, and stress-free living. Nestled in a highly desirable location close to all amenities, this home offers the perfect sanctuary for families, retirees, or professionals seeking style and comfort in one.Key Features:Bright & Spacious Open Concept Layout, Enjoy the seamless flow of the living, dining, and gourmet kitchen spaces, perfect for entertaining or relaxing with loved ones.Gourmet Kitchen,Designed for the chef at heart, featuring elegant cabinetry, quartz countertops, and a generous island.3 Generous Bedrooms & 2 Luxurious Bathrooms, The primary suite is a private retreat and bedroom provide ample space for family or guests.Where Convenience meets sophistication with a fully automated 2-car garage, plus additional parking space.This home boasts timeless curb appeal with its elegant stone and brick facade.Enjoy the perks of a condominium lifestyle while still benefiting from the privacy of a Free detached home.Perfectly situated, this home is just minutes away from major highways, shopping, dining, and recreation.Whether your e commuting, entertaining, or enjoying a quiet evening at home, this bungalow is designed to meet your every need.Don't miss the chance to make this modern open-concept gem your own. (id:39382)
Property Details
|
MLS® Number
|
X10441509 |
|
Property Type
|
Single Family |
|
Community Name
|
South V |
|
AmenitiesNearBy
|
Park, Place Of Worship, Ski Area |
|
CommunityFeatures
|
Pets Not Allowed |
|
EquipmentType
|
Water Heater |
|
Features
|
Flat Site, Sump Pump |
|
ParkingSpaceTotal
|
4 |
|
RentalEquipmentType
|
Water Heater |
Building
|
BathroomTotal
|
2 |
|
BedroomsAboveGround
|
3 |
|
BedroomsTotal
|
3 |
|
Appliances
|
Water Heater, Dishwasher, Dryer, Range, Refrigerator, Stove, Washer |
|
ArchitecturalStyle
|
Bungalow |
|
BasementDevelopment
|
Unfinished |
|
BasementType
|
Full (unfinished) |
|
ConstructionStyleAttachment
|
Detached |
|
CoolingType
|
Central Air Conditioning |
|
ExteriorFinish
|
Stone, Stucco |
|
FireplacePresent
|
Yes |
|
FireplaceTotal
|
1 |
|
HeatingFuel
|
Natural Gas |
|
HeatingType
|
Forced Air |
|
StoriesTotal
|
1 |
|
SizeInterior
|
1599.9864 - 1798.9853 Sqft |
|
Type
|
House |
Parking
Land
|
Acreage
|
No |
|
LandAmenities
|
Park, Place Of Worship, Ski Area |
|
ZoningDescription
|
R6-5(44) |
Rooms
| Level |
Type |
Length |
Width |
Dimensions |
|
Main Level |
Great Room |
5.65 m |
4.27 m |
5.65 m x 4.27 m |
|
Main Level |
Dining Room |
4.57 m |
3.23 m |
4.57 m x 3.23 m |
|
Main Level |
Kitchen |
4.27 m |
3.05 m |
4.27 m x 3.05 m |
|
Main Level |
Laundry Room |
2.45 m |
0.56 m |
2.45 m x 0.56 m |
|
Main Level |
Bedroom |
5.56 m |
3.66 m |
5.56 m x 3.66 m |
|
Main Level |
Bedroom 2 |
3.05 m |
3.05 m |
3.05 m x 3.05 m |
|
Main Level |
Bathroom |
3.05 m |
2.14 m |
3.05 m x 2.14 m |
|
Main Level |
Bedroom 3 |
3.05 m |
3.66 m |
3.05 m x 3.66 m |
|
Main Level |
Bathroom |
2.74 m |
2.13 m |
2.74 m x 2.13 m |

































