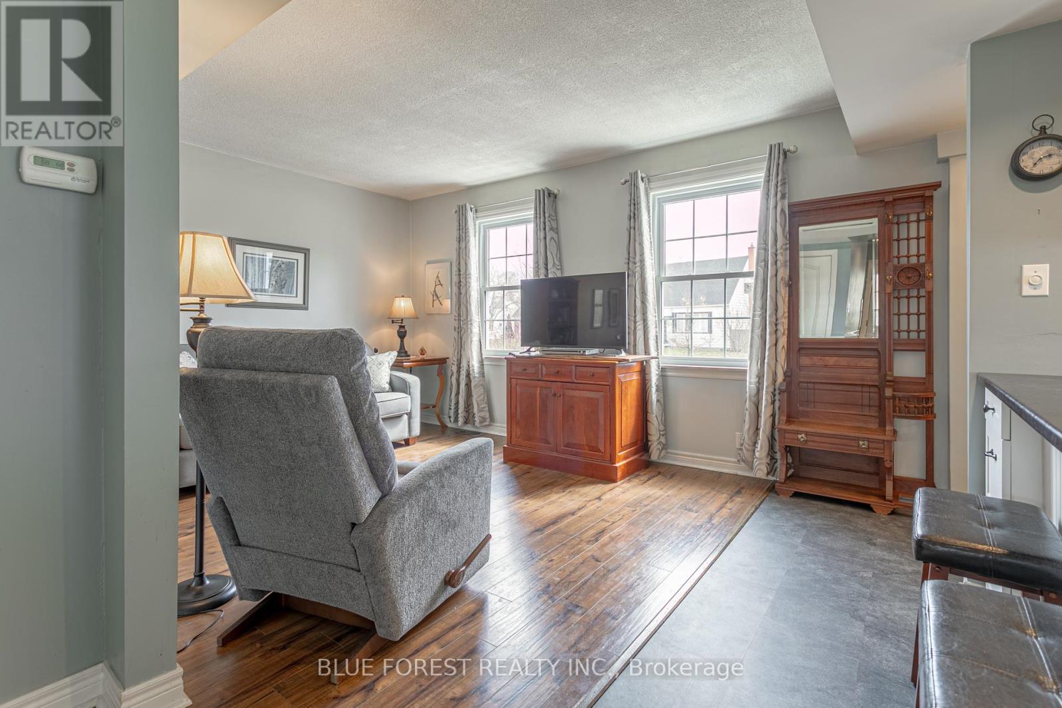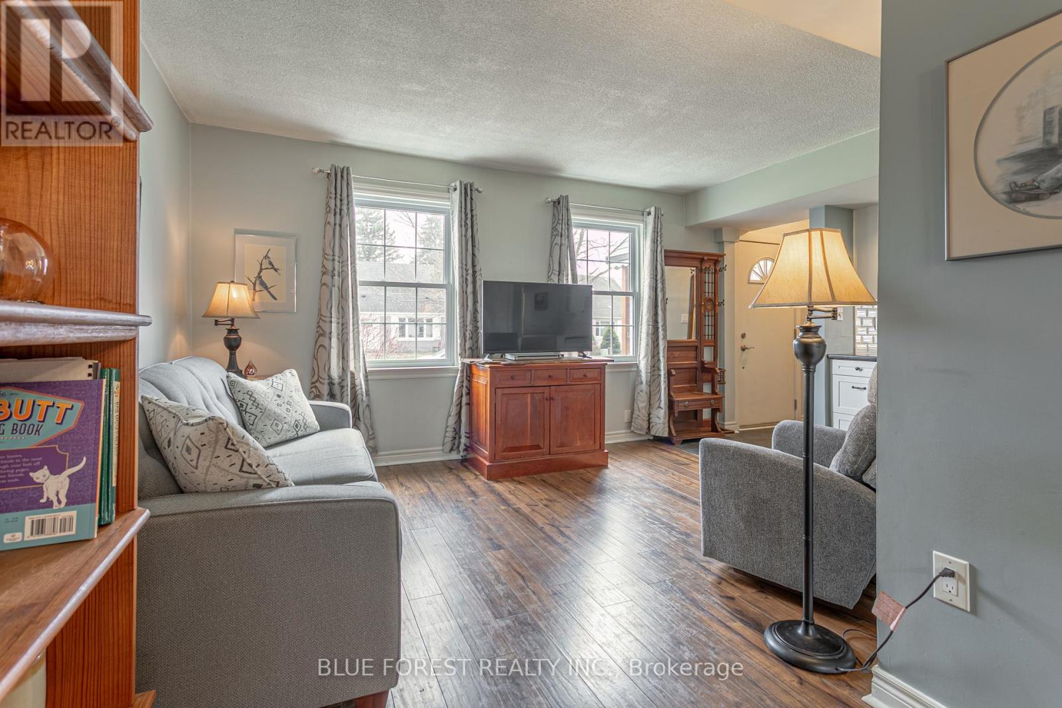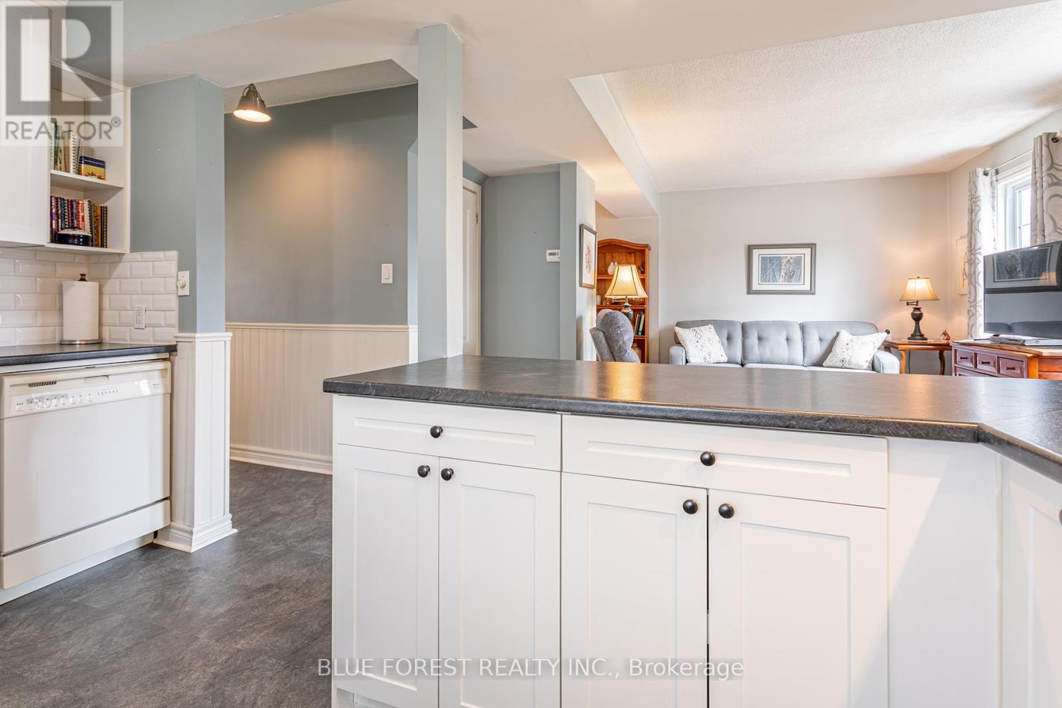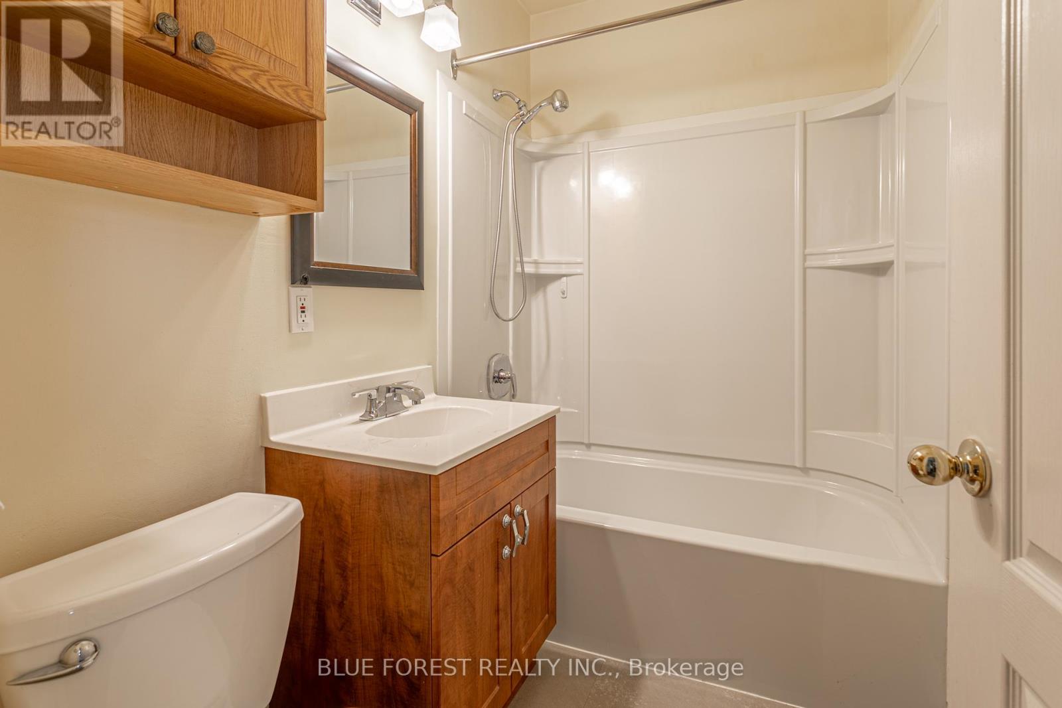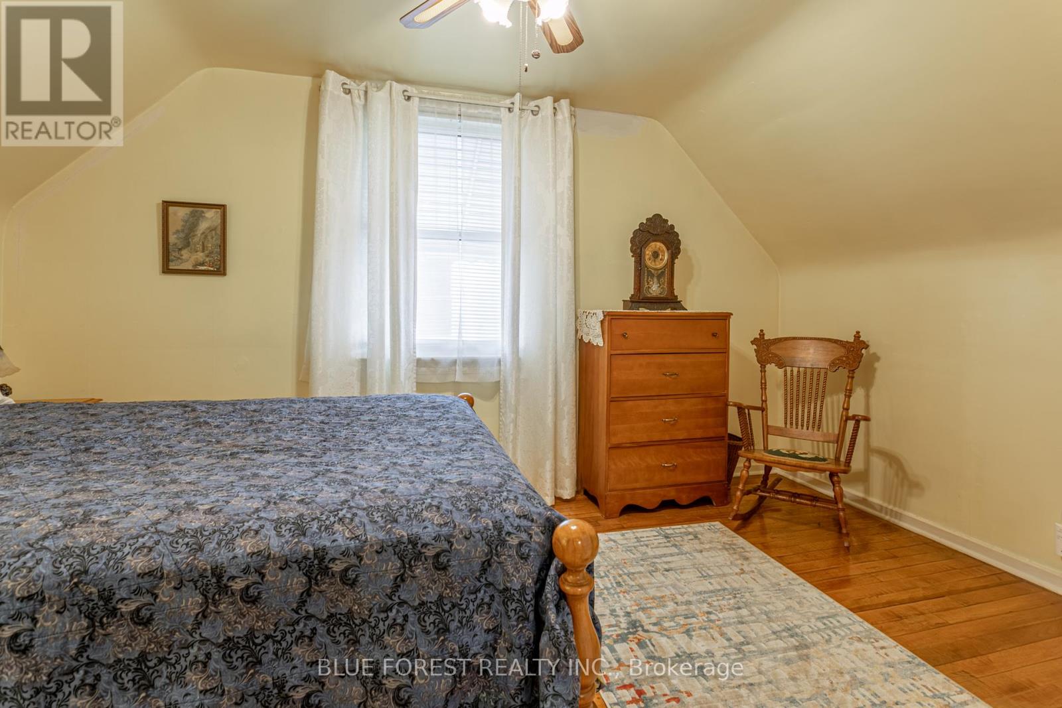2 Bedroom
1 Bathroom
Forced Air
Landscaped
$399,900
Exceptional Value this is exactly what you will find in this move in ready home. This is a one and a half storey semi-detached home that has pride of ownership inside and out with parking for three. The neighborhood has a great feel and this home has appeal - that simply invites you to come on in. Head up the front porch, through the front door and smile. This house is super cute and offers a great layout, with a family room, leading to the dining area, next to a kitchen. Updated flooring, pot lights and a breakfast bar. The main floor is basking in natural light from the updated windows. Down the hall, you will find the 4-piece bathroom and a convenient door to the rear porch that overlooks a landscaped yard, that is large enough for all your activities but not so much that you wont have time to relax and sip your coffee. Back inside and up the stairs and you will find two spacious bedrooms. On the lower level, which is partially finished, you have a laundry room, utility room with storage space and room to finish a large recroom, add an in-home office or and additional bedroom, if desired. The main floor layout also offers the ability for the addition of a main floor bedroom, within the current dining area abundant possibilities and options at a very reasonable price! This home is being sold in AS IS condition (id:39382)
Property Details
|
MLS® Number
|
X8439342 |
|
Property Type
|
Single Family |
|
Community Name
|
EastC |
|
Equipment Type
|
Water Heater |
|
Parking Space Total
|
3 |
|
Rental Equipment Type
|
Water Heater |
|
Structure
|
Deck, Porch |
Building
|
Bathroom Total
|
1 |
|
Bedrooms Above Ground
|
2 |
|
Bedrooms Total
|
2 |
|
Appliances
|
Dishwasher, Dryer, Microwave, Refrigerator, Stove, Washer, Window Coverings |
|
Basement Development
|
Unfinished |
|
Basement Type
|
Full (unfinished) |
|
Construction Style Attachment
|
Detached |
|
Exterior Finish
|
Vinyl Siding |
|
Foundation Type
|
Poured Concrete |
|
Heating Fuel
|
Natural Gas |
|
Heating Type
|
Forced Air |
|
Stories Total
|
2 |
|
Type
|
House |
|
Utility Water
|
Municipal Water |
Land
|
Acreage
|
No |
|
Landscape Features
|
Landscaped |
|
Sewer
|
Sanitary Sewer |
|
Size Depth
|
110 Ft |
|
Size Frontage
|
31 Ft |
|
Size Irregular
|
31.84 X 110.62 Ft ; 115.23 X 34.60 X 110.62 X 15.52 Ft |
|
Size Total Text
|
31.84 X 110.62 Ft ; 115.23 X 34.60 X 110.62 X 15.52 Ft|under 1/2 Acre |
|
Zoning Description
|
R2-4 |
Rooms
| Level |
Type |
Length |
Width |
Dimensions |
|
Second Level |
Bedroom |
2.59 m |
5.19 m |
2.59 m x 5.19 m |
|
Second Level |
Bedroom |
3.2 m |
4.24 m |
3.2 m x 4.24 m |
|
Basement |
Laundry Room |
1.68 m |
4.41 m |
1.68 m x 4.41 m |
|
Basement |
Other |
6.86 m |
2.4 m |
6.86 m x 2.4 m |
|
Basement |
Utility Room |
2.76 m |
4.01 m |
2.76 m x 4.01 m |
|
Main Level |
Family Room |
4.76 m |
4.08 m |
4.76 m x 4.08 m |
|
Main Level |
Kitchen |
2.18 m |
4.07 m |
2.18 m x 4.07 m |
|
Main Level |
Dining Room |
2.58 m |
3.73 m |
2.58 m x 3.73 m |
|
Main Level |
Bathroom |
2.12 m |
1.47 m |
2.12 m x 1.47 m |
https://www.realtor.ca/real-estate/27039276/58-apeldoorn-crescent-london-eastc




